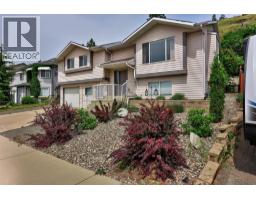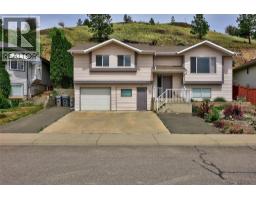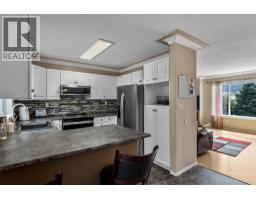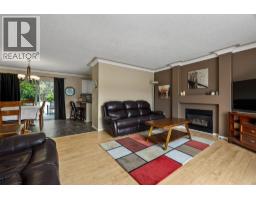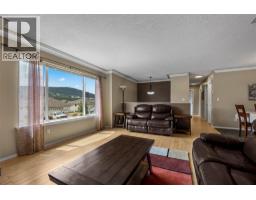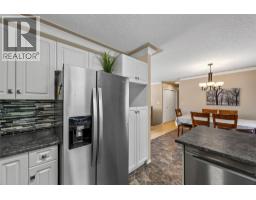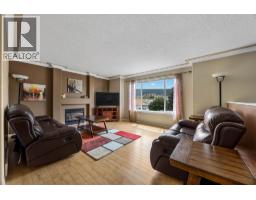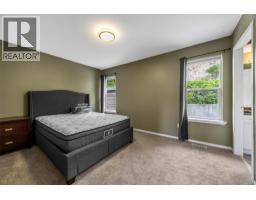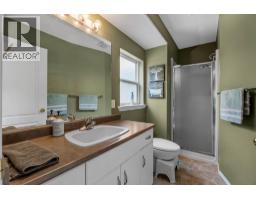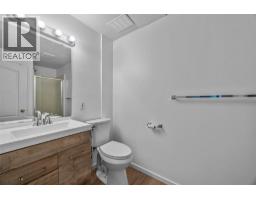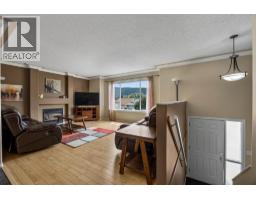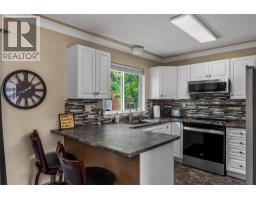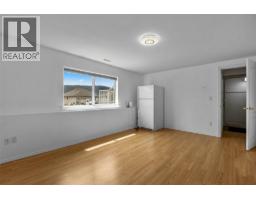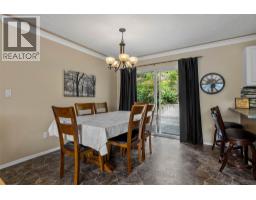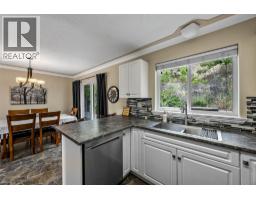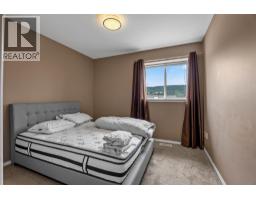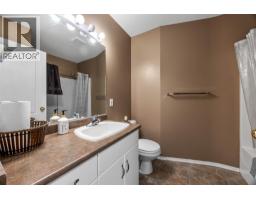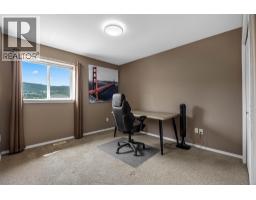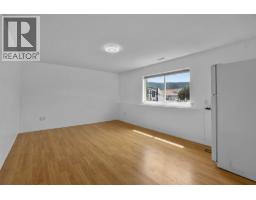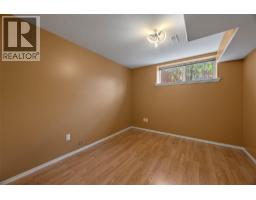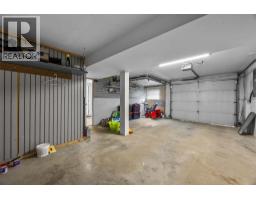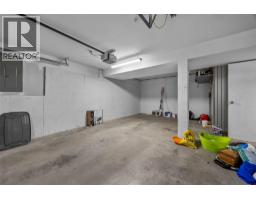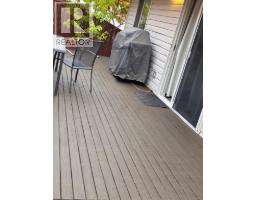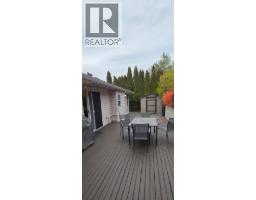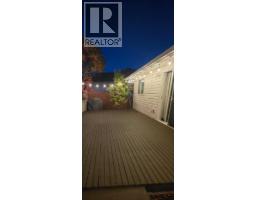1374 Sunshine Court, Kamloops, British Columbia V2E 2P9 (28968582)
1374 Sunshine Court Kamloops, British Columbia V2E 2P9
Interested?
Contact us for more information

Aaron Krausert
Personal Real Estate Corporation
https://www.facebook.com/pages/Ask-Aaron-Kamloops-Real-Estate/180727131988292
www.linkedin.com/pub/aaron-krausert/30/227/9b7
https://twitter.com/#!/search/users/aaron krausert

258 Seymour Street
Kamloops, British Columbia V2C 2E5
(250) 374-3331
(250) 828-9544
https://www.remaxkamloops.ca/
$715,000
This Dufferin home has been recently renovated and features vacant suite previously rented for $1300/month. A spacious 4-bedroom, 3-bathroom home surrounded by Kenna Cartwright Park in the heart of Mt. Dufferin. The neighbourhood is conveniently located near Aberdeen Mall, bus stops, and Dufferin Elementary School. The main level boasts a U-shaped kitchen with ample counter space and sliding doors that open to a private patio and a low-maintenance backyard. Crown molding adorns the main floor, updated flooring and paint add to the charm, and a cozy gas fireplace creates a warm ambiance. The primary bedroom includes a spacious ensuite and a walk-in closet. The lower level features a self-contained one-bedroom suite with a separate entrance and a shared laundry area. The double garage has been partially converted for extra storage, and the driveway can accommodate up to three vehicles. Furniture is negotiable. Recent renovations include a new furnace (November 2020), hot water tank (August 2018), 200-amp upgrade (March 2021), and air conditioner (June 2021). All measurements are approximate, so buyers should verify any important details. Quick possession is possible! (id:26472)
Property Details
| MLS® Number | 10364825 |
| Property Type | Single Family |
| Neigbourhood | Dufferin/Southgate |
| Parking Space Total | 2 |
Building
| Bathroom Total | 3 |
| Bedrooms Total | 4 |
| Constructed Date | 1998 |
| Construction Style Attachment | Detached |
| Cooling Type | Central Air Conditioning |
| Exterior Finish | Vinyl Siding |
| Heating Type | Forced Air, See Remarks |
| Roof Material | Asphalt Shingle |
| Roof Style | Unknown |
| Stories Total | 2 |
| Size Interior | 1966 Sqft |
| Type | House |
| Utility Water | Municipal Water |
Parking
| Attached Garage | 2 |
Land
| Acreage | No |
| Sewer | Municipal Sewage System |
| Size Irregular | 0.14 |
| Size Total | 0.14 Ac|under 1 Acre |
| Size Total Text | 0.14 Ac|under 1 Acre |
| Zoning Type | Unknown |
Rooms
| Level | Type | Length | Width | Dimensions |
|---|---|---|---|---|
| Basement | Laundry Room | 10' x 10' | ||
| Basement | Recreation Room | 16' x 11' | ||
| Basement | Bedroom | 10' x 9' | ||
| Basement | Kitchen | 8' x 7' | ||
| Basement | 3pc Bathroom | Measurements not available | ||
| Main Level | 4pc Bathroom | Measurements not available | ||
| Main Level | 3pc Ensuite Bath | Measurements not available | ||
| Main Level | Bedroom | 10' x 9' | ||
| Main Level | Bedroom | 12' x 10' | ||
| Main Level | Primary Bedroom | 14' x 11' | ||
| Main Level | Living Room | 16' x 14' | ||
| Main Level | Dining Room | 11' x 10' | ||
| Main Level | Kitchen | 9' x 9' |
https://www.realtor.ca/real-estate/28968582/1374-sunshine-court-kamloops-dufferinsouthgate


