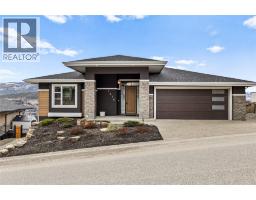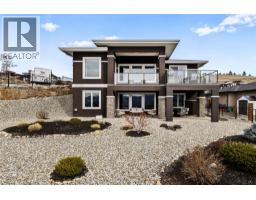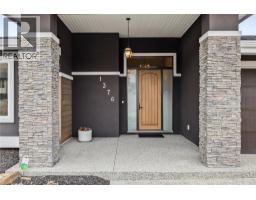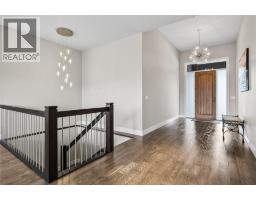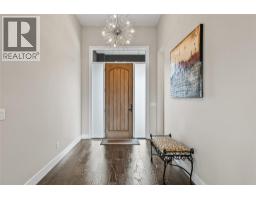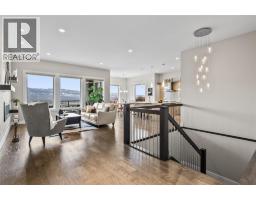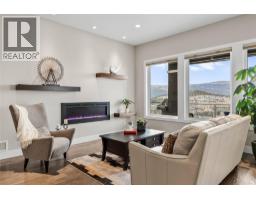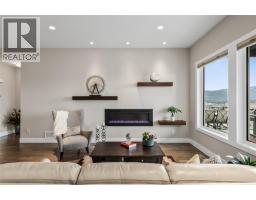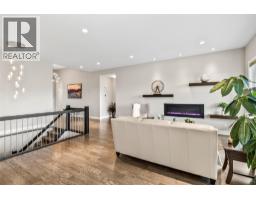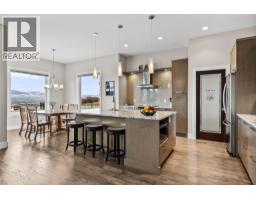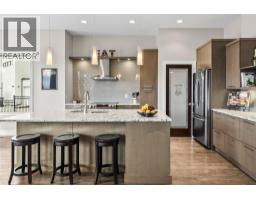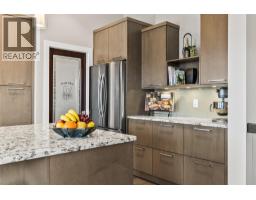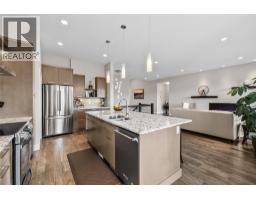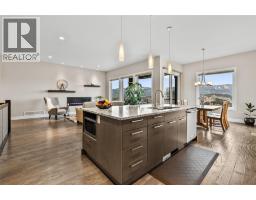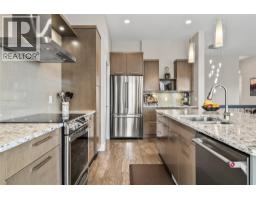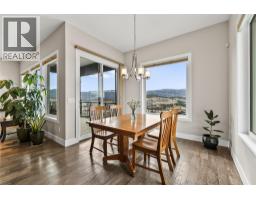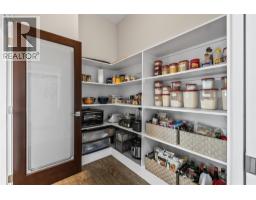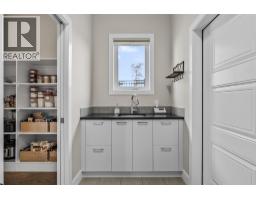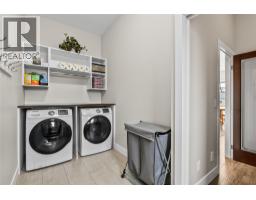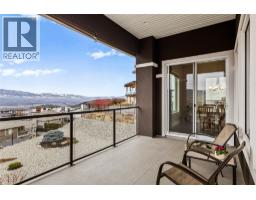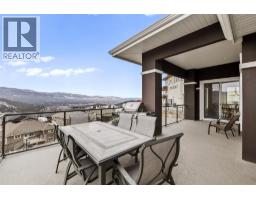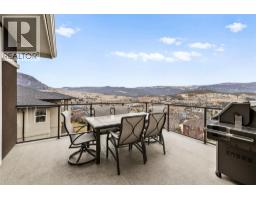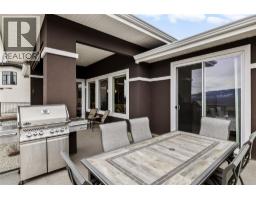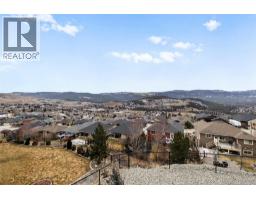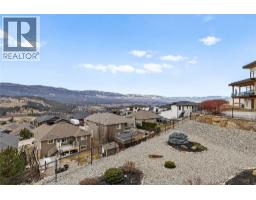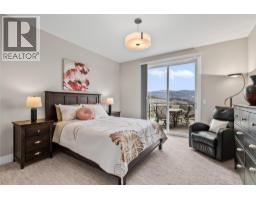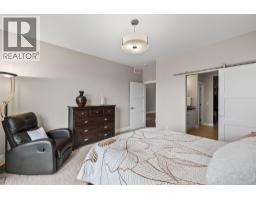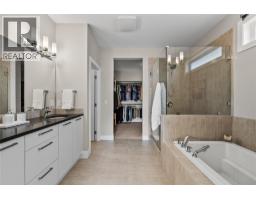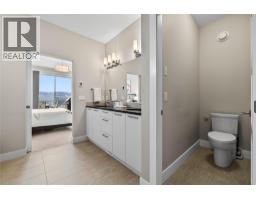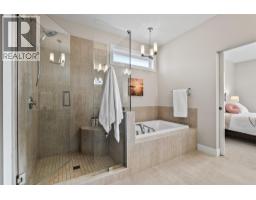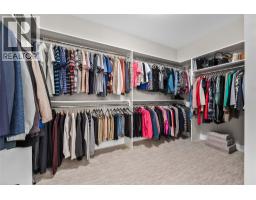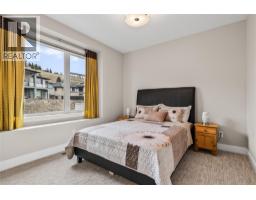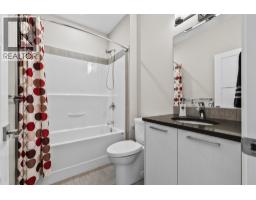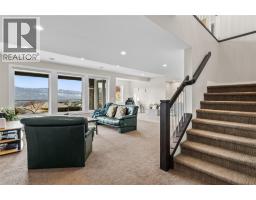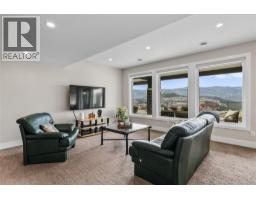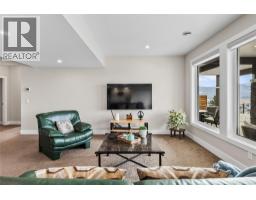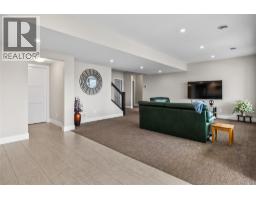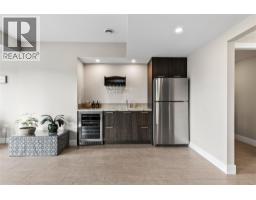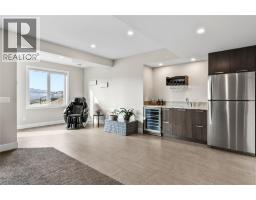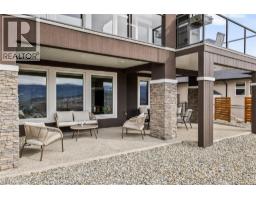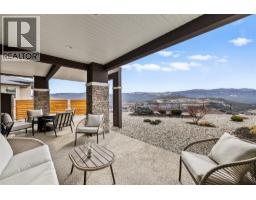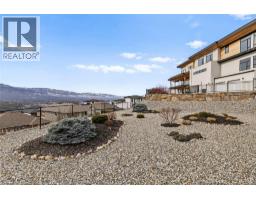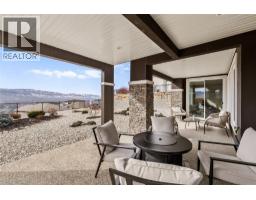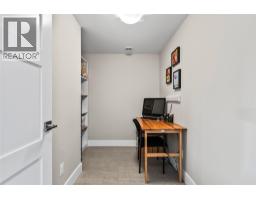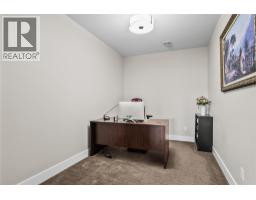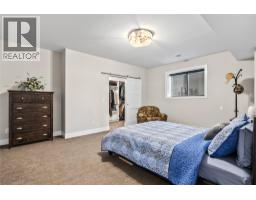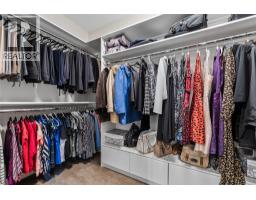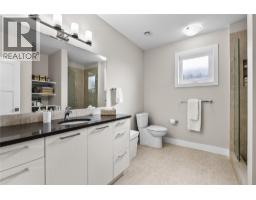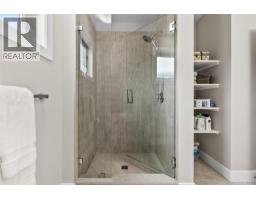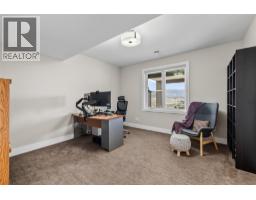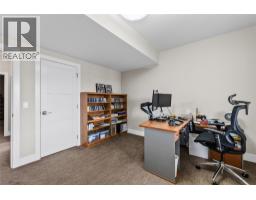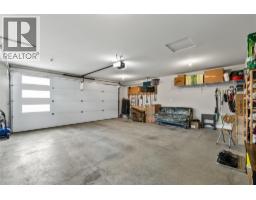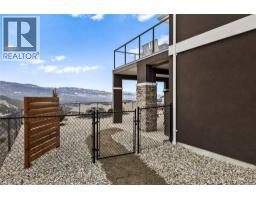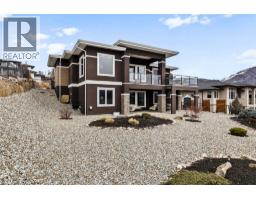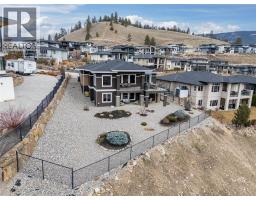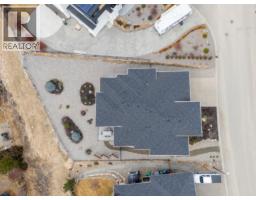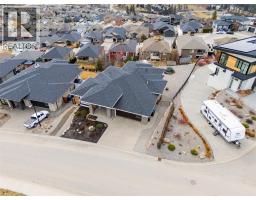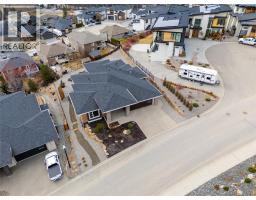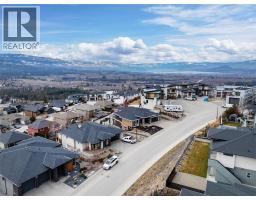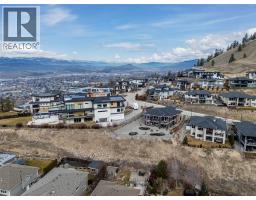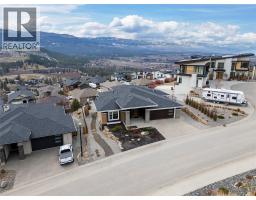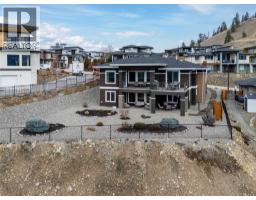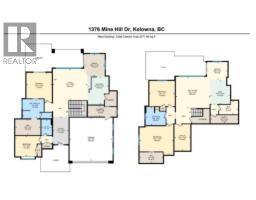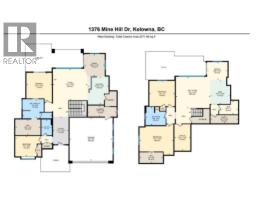1376 Mine Hill Drive, Kelowna, British Columbia V1P 1S5 (29103909)
1376 Mine Hill Drive Kelowna, British Columbia V1P 1S5
Interested?
Contact us for more information

Darcy Nyrose
Personal Real Estate Corporation
www.kelownarealestatepros.com/

100 - 1553 Harvey Avenue
Kelowna, British Columbia V1Y 6G1
(250) 717-5000
(250) 861-8462
Danny Kupkowski

100 - 1553 Harvey Avenue
Kelowna, British Columbia V1Y 6G1
(250) 717-5000
(250) 861-8462
$1,298,888
Picture-perfect Black Mountain home your family will love. This 4-bedroom, 3-Bathroom home boasts beautiful valley views, plus approx. 3,372sqft of thoughtfully designed space with room for the entire family. Large windows throughout, fill the home with natural light, and the high ceilings enhance the open feel. Enjoy the bright kitchen with stainless steel appliances, a walk-in pantry, and a beautiful quartz island with seating. The main-floor primary suite has a luxurious ensuite and access to the spacious upper deck. The lower level offers 2 bedrooms, a bathroom, 2 office/den spaces and a massive rec room and wet bar ensuring everyone has space to unwind, work and hang out. Outside, the large, low-maintenance yard is ideal for relaxing or entertaining, with plenty of room to add a pool or hot tub. An oversized double garage provides plenty of storage. Great location in family-friendly Black Mountain, you'll be minutes to Black Mountain Golf Course, restaurants, shopping and more (id:26472)
Property Details
| MLS® Number | 10369207 |
| Property Type | Single Family |
| Neigbourhood | Black Mountain |
| Community Name | Prospect at Black Mountain |
| Parking Space Total | 4 |
| View Type | Mountain View, Valley View, View (panoramic) |
Building
| Bathroom Total | 3 |
| Bedrooms Total | 4 |
| Appliances | Refrigerator, Dishwasher, Dryer, Oven - Electric, Microwave, See Remarks, Washer |
| Architectural Style | Ranch |
| Constructed Date | 2017 |
| Construction Style Attachment | Detached |
| Cooling Type | Central Air Conditioning |
| Fire Protection | Security System |
| Fireplace Fuel | Electric |
| Fireplace Present | Yes |
| Fireplace Total | 1 |
| Fireplace Type | Unknown |
| Flooring Type | Carpeted, Hardwood, Tile |
| Heating Type | Forced Air |
| Roof Material | Asphalt Shingle |
| Roof Style | Unknown |
| Stories Total | 2 |
| Size Interior | 3372 Sqft |
| Type | House |
| Utility Water | Irrigation District |
Parking
| Attached Garage | 2 |
| Oversize |
Land
| Acreage | No |
| Fence Type | Chain Link |
| Sewer | Municipal Sewage System |
| Size Frontage | 58 Ft |
| Size Irregular | 0.3 |
| Size Total | 0.3 Ac|under 1 Acre |
| Size Total Text | 0.3 Ac|under 1 Acre |
Rooms
| Level | Type | Length | Width | Dimensions |
|---|---|---|---|---|
| Basement | Full Bathroom | 9'5'' x 10'4'' | ||
| Basement | Office | 13'6'' x 8'2'' | ||
| Basement | Bedroom | 13' x 13' | ||
| Basement | Bedroom | 15'7'' x 17'4'' | ||
| Basement | Utility Room | 4'2'' x 14'1'' | ||
| Basement | Den | 7' x 9'9'' | ||
| Basement | Other | 9'3'' x 10'6'' | ||
| Basement | Recreation Room | 16'3'' x 17'8'' | ||
| Main Level | Foyer | 14'1'' x 7'11'' | ||
| Main Level | Full Bathroom | 8' x 5'5'' | ||
| Main Level | Bedroom | 10'6'' x 13' | ||
| Main Level | Laundry Room | 5'8'' x 14'8'' | ||
| Main Level | Full Ensuite Bathroom | 9'9'' x 15' | ||
| Main Level | Primary Bedroom | 15'2'' x 13'1'' | ||
| Main Level | Living Room | 16'2'' x 17'7'' | ||
| Main Level | Dining Room | 11'6'' x 10'6'' | ||
| Main Level | Kitchen | 14'1'' x 10'10'' |
https://www.realtor.ca/real-estate/29103909/1376-mine-hill-drive-kelowna-black-mountain


