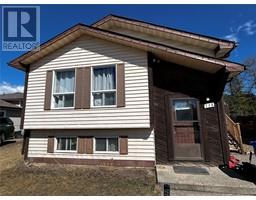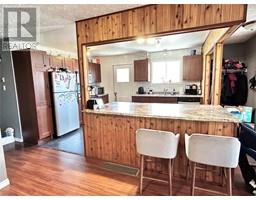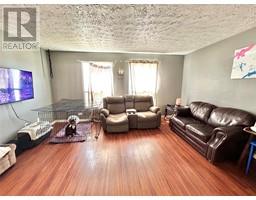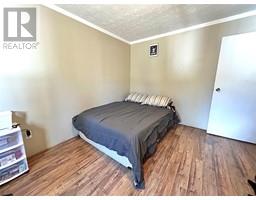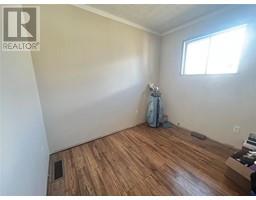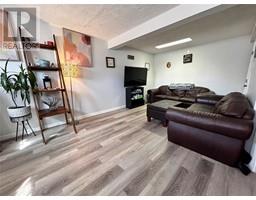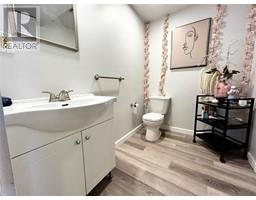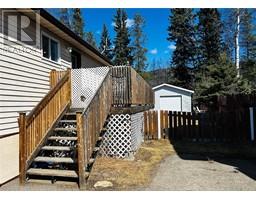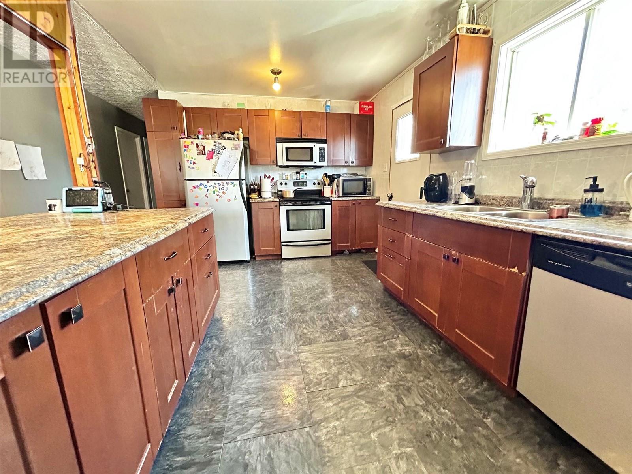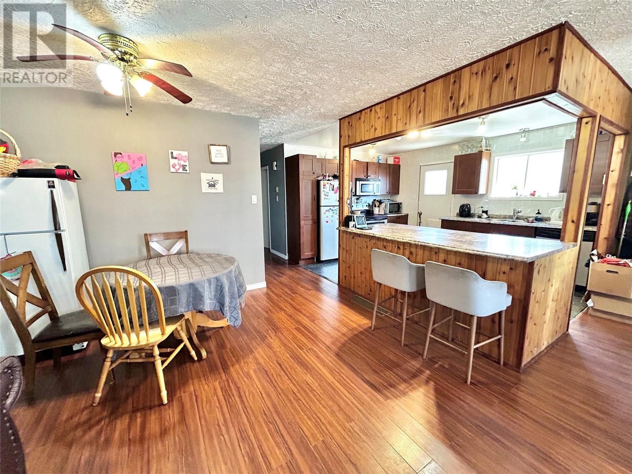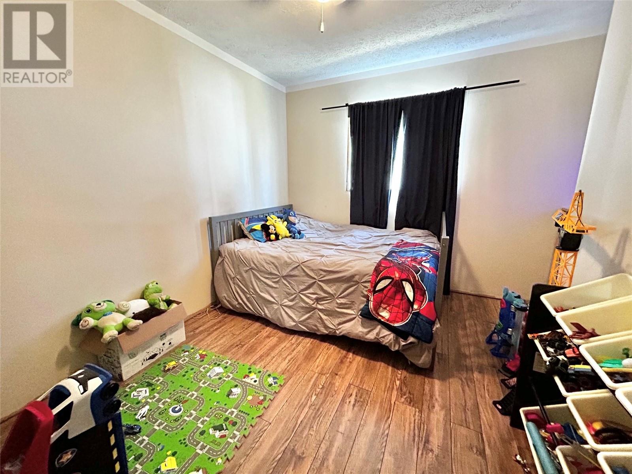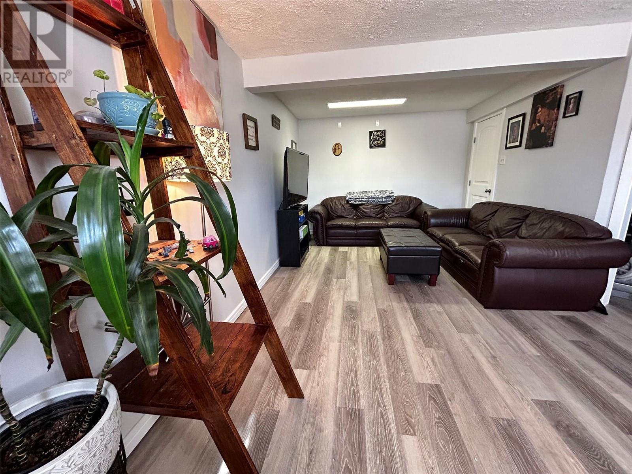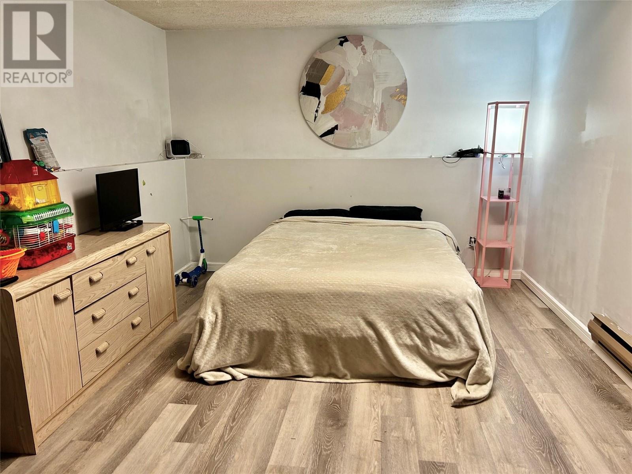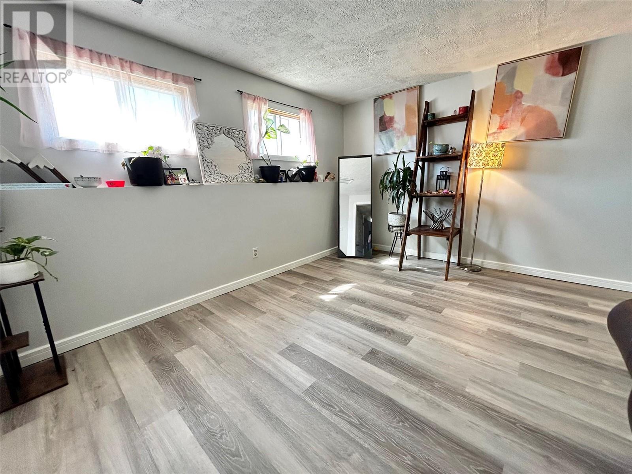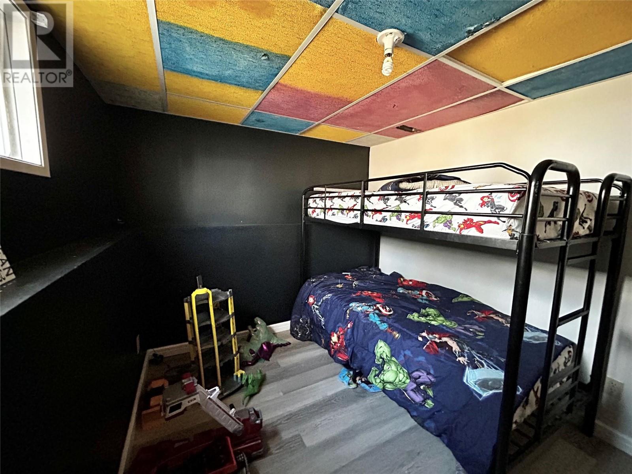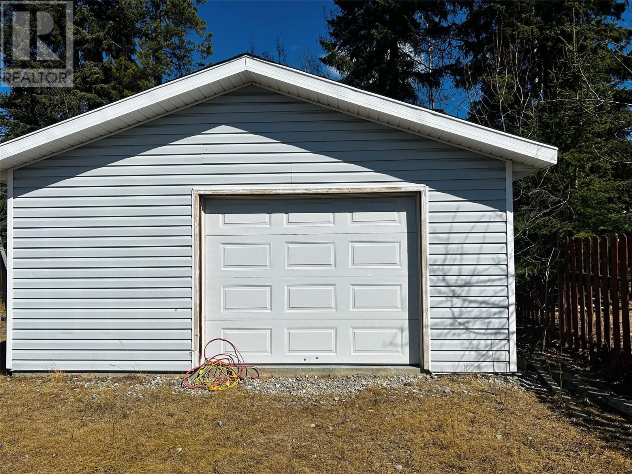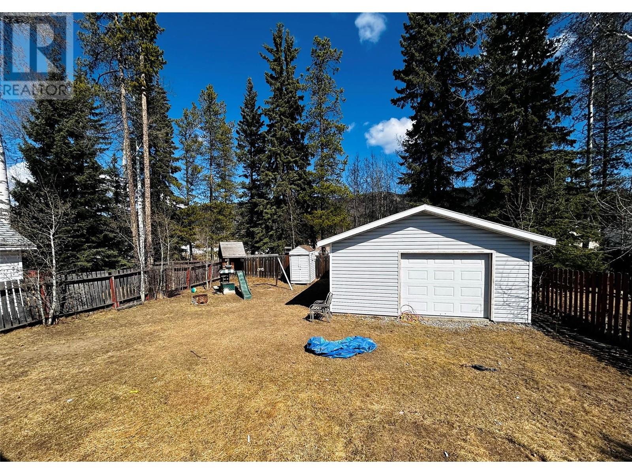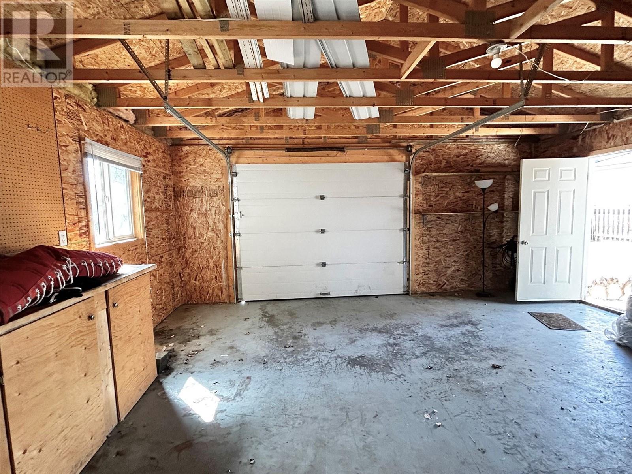139 Fellers Avenue, Tumbler Ridge, British Columbia V0C 2W0 (26801789)
139 Fellers Avenue Tumbler Ridge, British Columbia V0C 2W0
Interested?
Contact us for more information
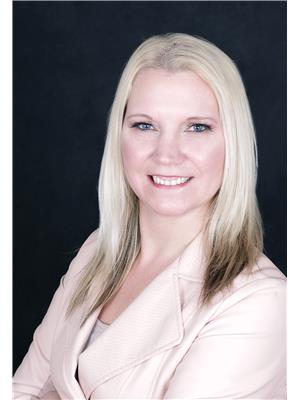
Amanda Oijen
www.amandao.ca/

645 Main Street
Penticton, British Columbia V2A 5C9
(833) 817-6506
(866) 263-9200
www.exprealty.ca/
$269,000
This inviting 5-bedroom, 1.5-bath home offers a perfect blend of comfort and functionality. With three bedrooms on the main level and two additional bedrooms on the lower level, there's plenty of space for the whole family. The updated kitchen cabinets and open living area create a modern and welcoming atmosphere. The lower level boasts updated flooring, a convenient two-piece bathroom, and fresh paint, making it an ideal space for relaxation or entertainment. Plus, the 20x24 garage and fenced yard provide privacy and security, while the proximity to an elementary school makes it a convenient choice for families. This home truly offers everything you need for comfortable family living. (id:26472)
Property Details
| MLS® Number | 10311020 |
| Property Type | Single Family |
| Neigbourhood | Tumbler Ridge |
| Amenities Near By | Recreation, Schools |
| Features | Level Lot |
| Parking Space Total | 1 |
| View Type | Mountain View |
Building
| Bathroom Total | 2 |
| Bedrooms Total | 5 |
| Appliances | Range, Refrigerator, Dishwasher, Dryer, Washer |
| Basement Type | Full |
| Constructed Date | 1983 |
| Construction Style Attachment | Detached |
| Exterior Finish | Vinyl Siding |
| Half Bath Total | 1 |
| Heating Type | Forced Air, See Remarks |
| Roof Material | Asphalt Shingle |
| Roof Style | Unknown |
| Stories Total | 2 |
| Size Interior | 2088 Sqft |
| Type | House |
| Utility Water | Municipal Water |
Parking
| Detached Garage | 1 |
Land
| Acreage | No |
| Land Amenities | Recreation, Schools |
| Landscape Features | Level |
| Sewer | Municipal Sewage System |
| Size Irregular | 0.16 |
| Size Total | 0.16 Ac|under 1 Acre |
| Size Total Text | 0.16 Ac|under 1 Acre |
| Zoning Type | Unknown |
Rooms
| Level | Type | Length | Width | Dimensions |
|---|---|---|---|---|
| Basement | 2pc Bathroom | Measurements not available | ||
| Basement | Utility Room | 6'11'' x 10'2'' | ||
| Basement | Bedroom | 11'3'' x 17'10'' | ||
| Basement | Family Room | 13'2'' x 19'5'' | ||
| Basement | Bedroom | 8'2'' x 10'7'' | ||
| Main Level | Primary Bedroom | 14'1'' x 10'1'' | ||
| Main Level | Living Room | 15'9'' x 12'2'' | ||
| Main Level | Kitchen | 10'3'' x 13'10'' | ||
| Main Level | Dining Room | 12'2'' x 9'2'' | ||
| Main Level | Bedroom | 9'11'' x 9'4'' | ||
| Main Level | Bedroom | 11'5'' x 9'0'' | ||
| Main Level | 4pc Bathroom | Measurements not available |
https://www.realtor.ca/real-estate/26801789/139-fellers-avenue-tumbler-ridge-tumbler-ridge


