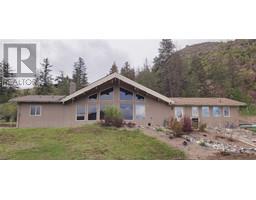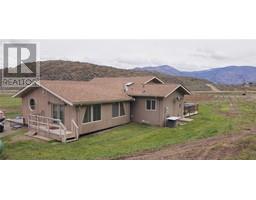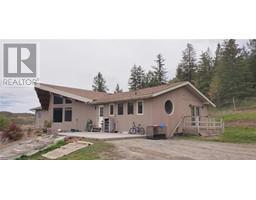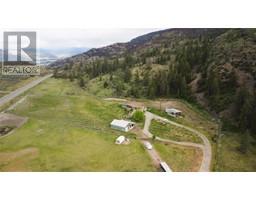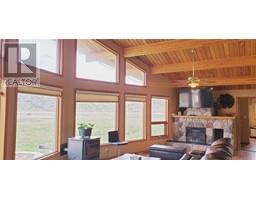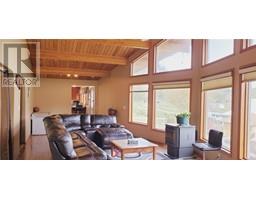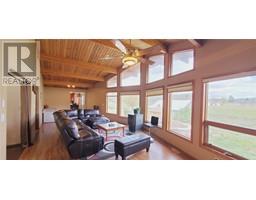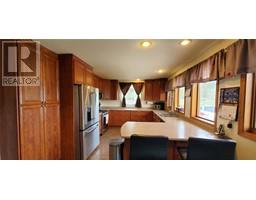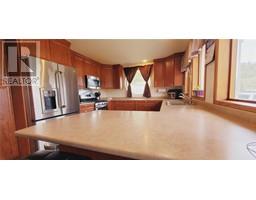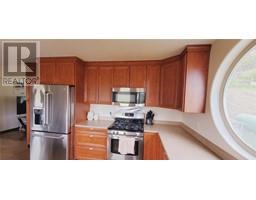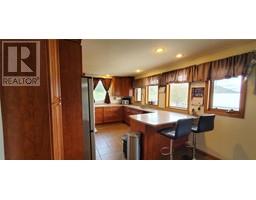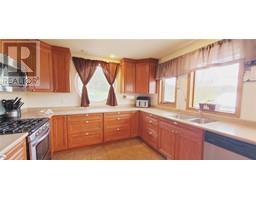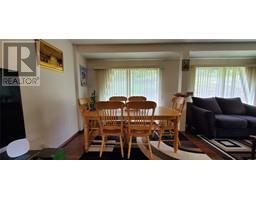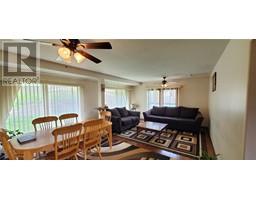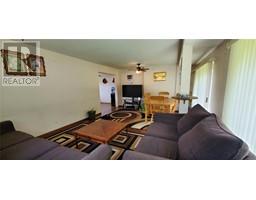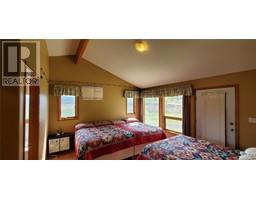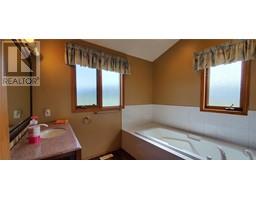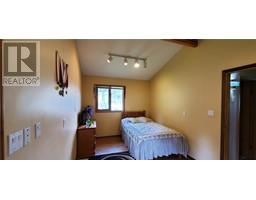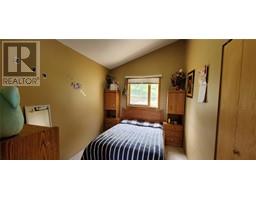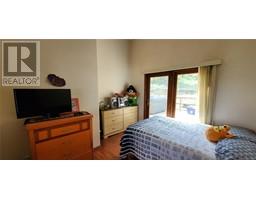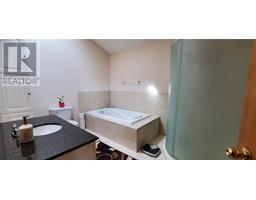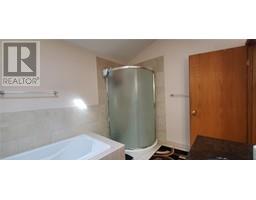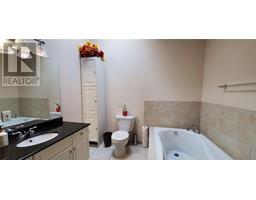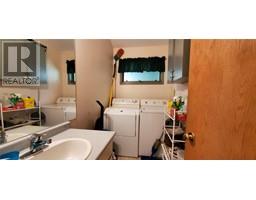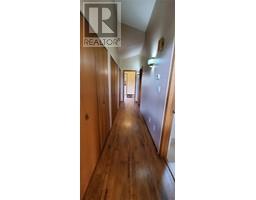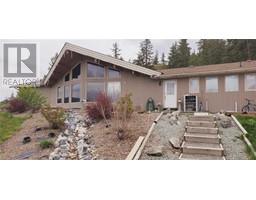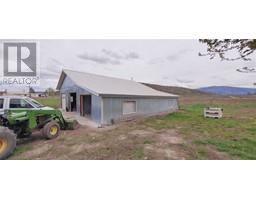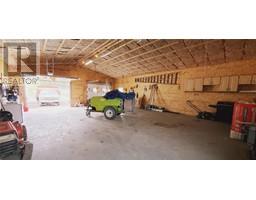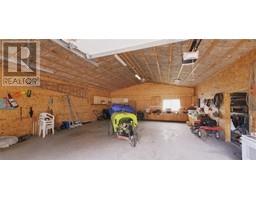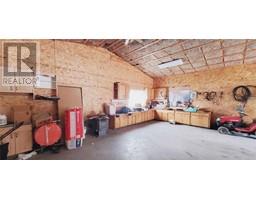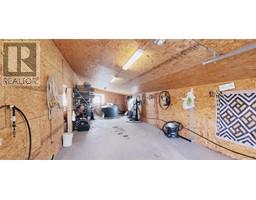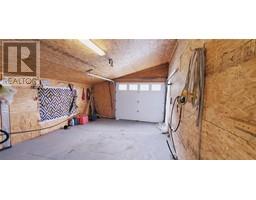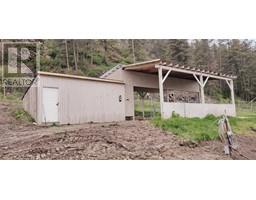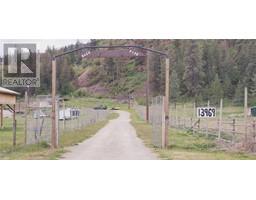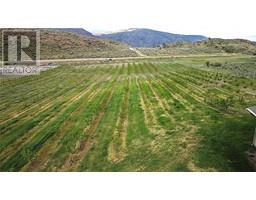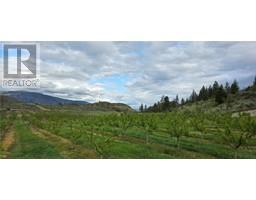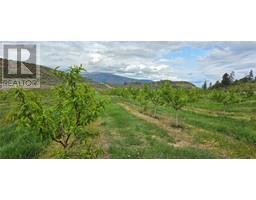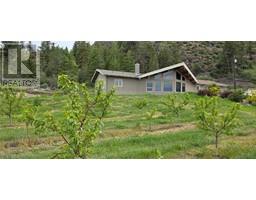13969 Old Richter Pass Road, Osoyoos, British Columbia V0H 1V5 (28269576)
13969 Old Richter Pass Road Osoyoos, British Columbia V0H 1V5
Interested?
Contact us for more information
Davinder Sandhu

8317a Main St, Po Box 962
Osoyoos, British Columbia V0H 1V0
(250) 495-2100
$849,000
For those seeking a private oasis within a short drive (7 minutes) of downtown Osoyoos, this property offers a unique opportunity. This spacious rancher features 3 bedrooms plus a den and is situated on 5 acres of mostly flat and fenced land, including 3 acres of peaches. There is ample storage available for farm equipment or recreational vehicles. The property boasts a substantial workshop divided into two sections, measuring 30'x40' and 14'x40', both with durable metal siding and a metal roof. Additionally, there is a covered space on concrete, measuring 22'x33'. Pet owners will appreciate the 10'x10' insulated dog house. To arrange a showing, please contact your realtor today! (Also see Farm MLS 10346627) (id:26472)
Property Details
| MLS® Number | 10346631 |
| Property Type | Single Family |
| Neigbourhood | Osoyoos Rural |
| Community Features | Rural Setting |
| Features | Level Lot, Private Setting, See Remarks |
| Parking Space Total | 4 |
| View Type | Mountain View |
Building
| Bathroom Total | 2 |
| Bedrooms Total | 3 |
| Appliances | Refrigerator, Dishwasher, Dryer, Range - Gas, Microwave, Washer |
| Architectural Style | Ranch |
| Basement Type | Crawl Space |
| Constructed Date | 1994 |
| Construction Style Attachment | Detached |
| Cooling Type | Central Air Conditioning |
| Exterior Finish | Other |
| Fireplace Present | Yes |
| Fireplace Total | 2 |
| Fireplace Type | Insert,unknown |
| Heating Type | Forced Air, See Remarks |
| Roof Material | Asphalt Shingle |
| Roof Style | Unknown |
| Stories Total | 1 |
| Size Interior | 2070 Sqft |
| Type | House |
| Utility Water | Well |
Parking
| Additional Parking | |
| Other | |
| R V |
Land
| Access Type | Easy Access |
| Acreage | Yes |
| Landscape Features | Landscaped, Level |
| Sewer | Septic Tank |
| Size Irregular | 5.01 |
| Size Total | 5.01 Ac|5 - 10 Acres |
| Size Total Text | 5.01 Ac|5 - 10 Acres |
Rooms
| Level | Type | Length | Width | Dimensions |
|---|---|---|---|---|
| Main Level | Other | 16'11'' x 3'7'' | ||
| Main Level | Foyer | 10'11'' x 7'0'' | ||
| Main Level | Family Room | 13'9'' x 20'9'' | ||
| Main Level | Living Room | 35'0'' x 12'0'' | ||
| Main Level | Laundry Room | 8'7'' x 4'11'' | ||
| Main Level | Kitchen | 13'9'' x 10'11'' | ||
| Main Level | 4pc Bathroom | 8'7'' x 11'1'' | ||
| Main Level | Den | 11'4'' x 8'7'' | ||
| Main Level | Bedroom | 14'11'' x 9'3'' | ||
| Main Level | Bedroom | 11'3'' x 8'3'' | ||
| Main Level | 3pc Ensuite Bath | 9'3'' x 7'3'' | ||
| Main Level | Primary Bedroom | 13'3'' x 15'5'' |
https://www.realtor.ca/real-estate/28269576/13969-old-richter-pass-road-osoyoos-osoyoos-rural


