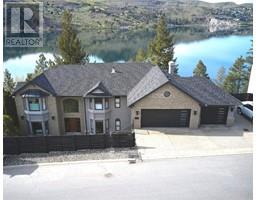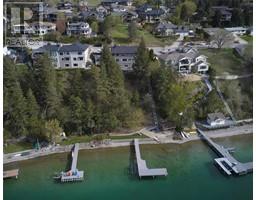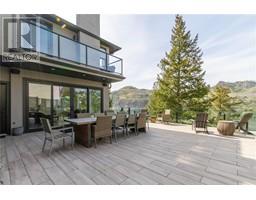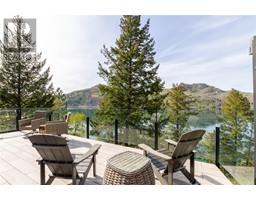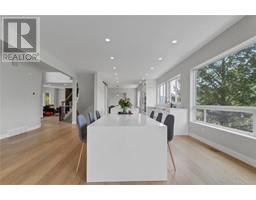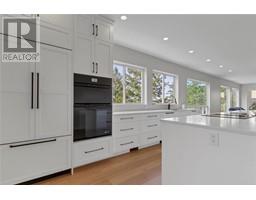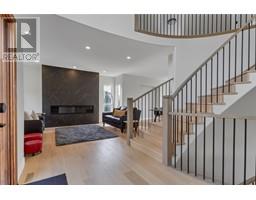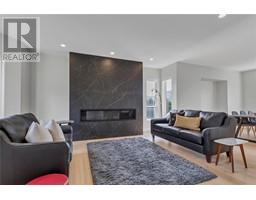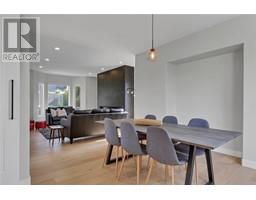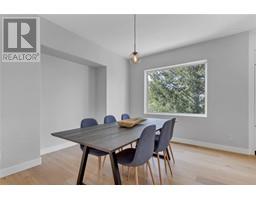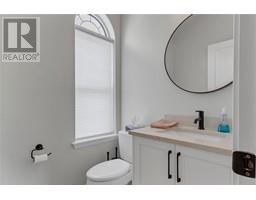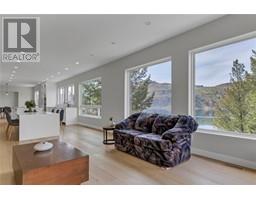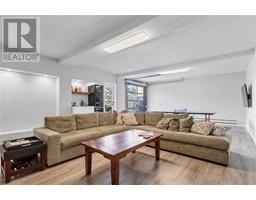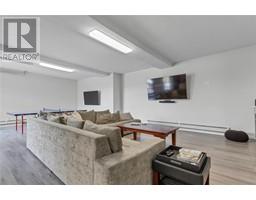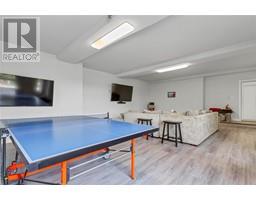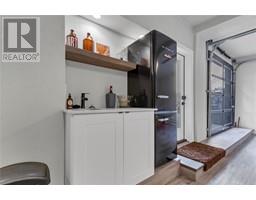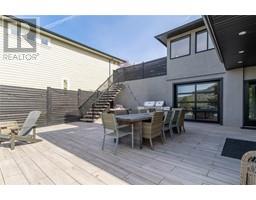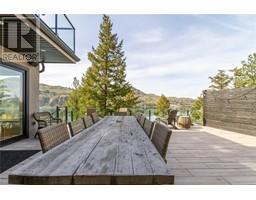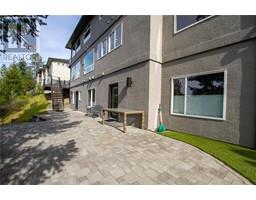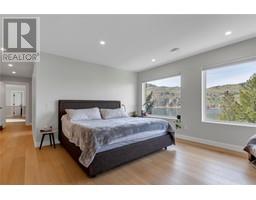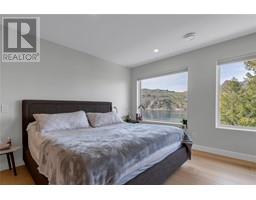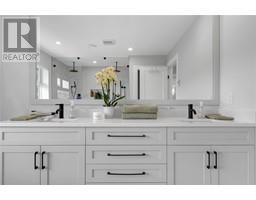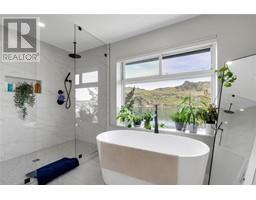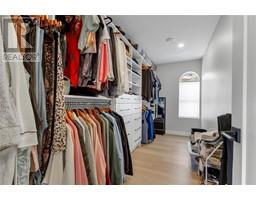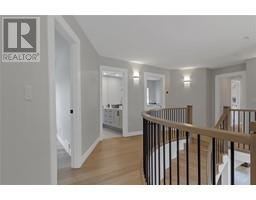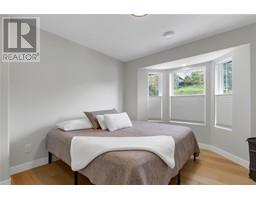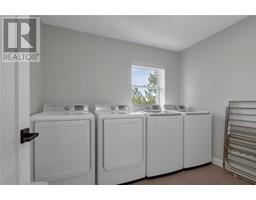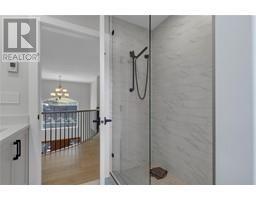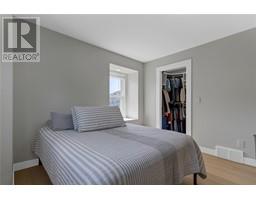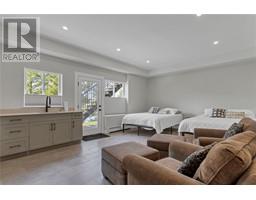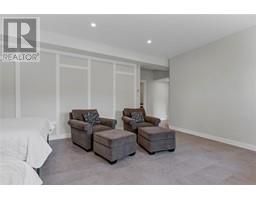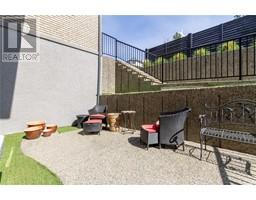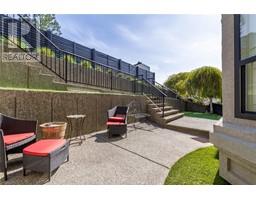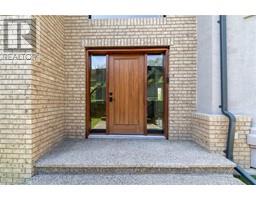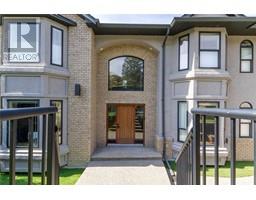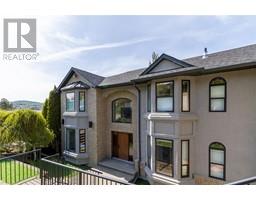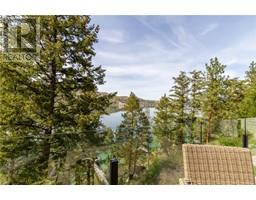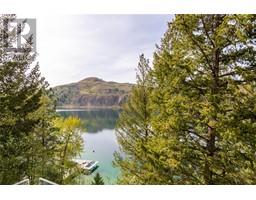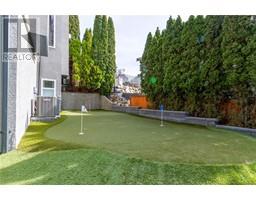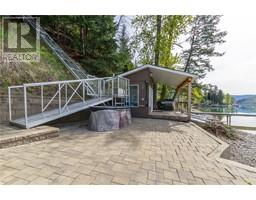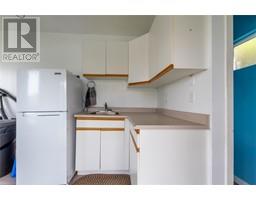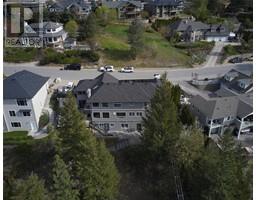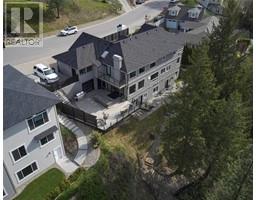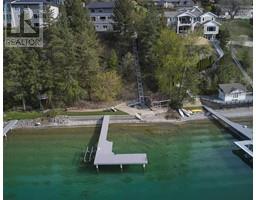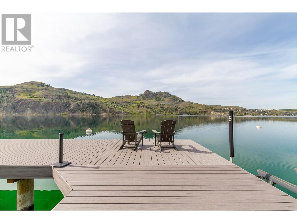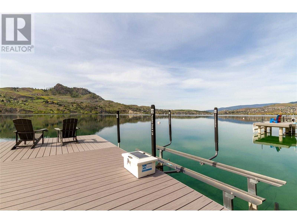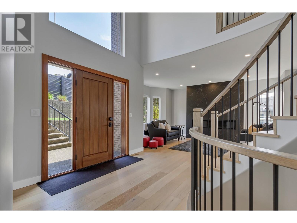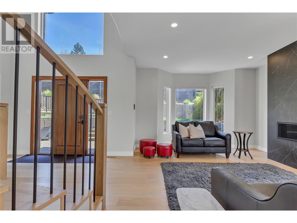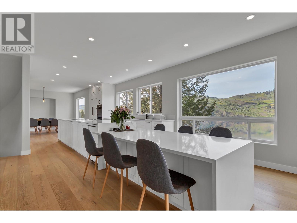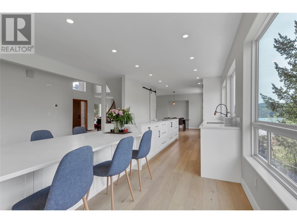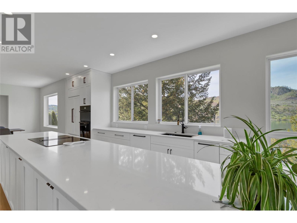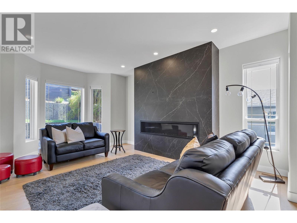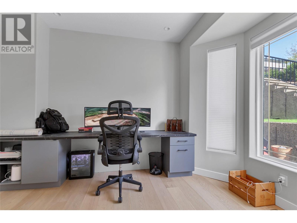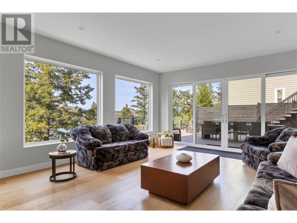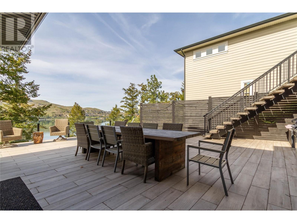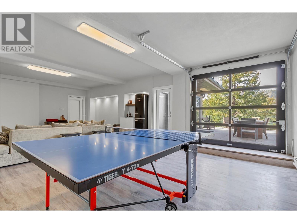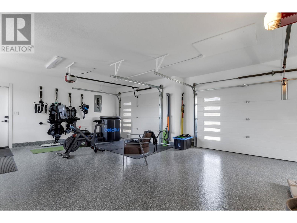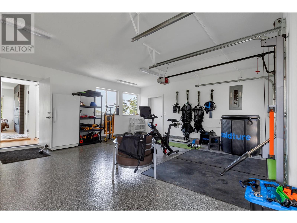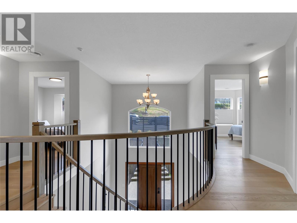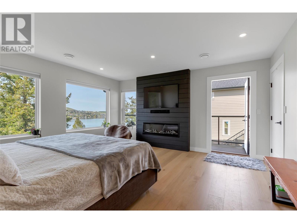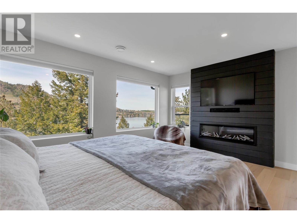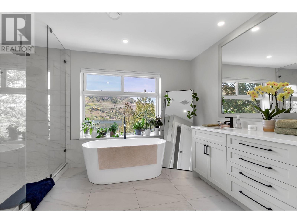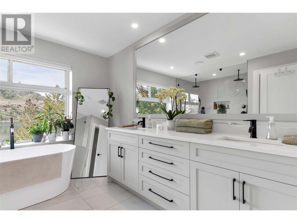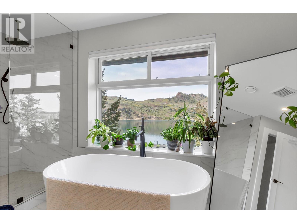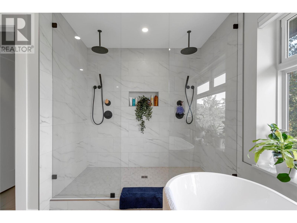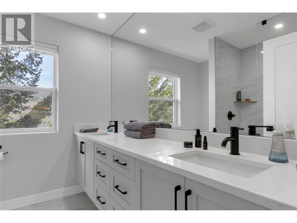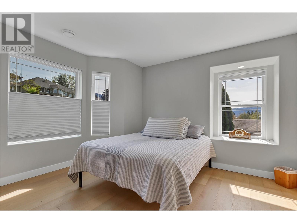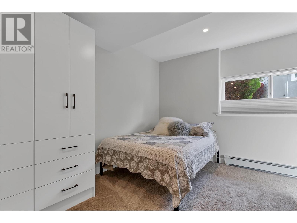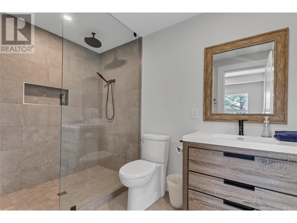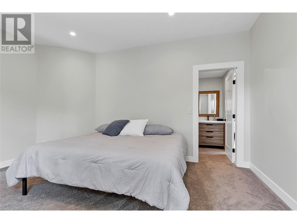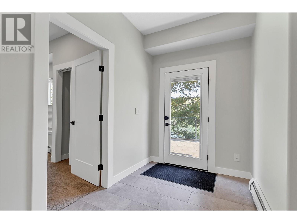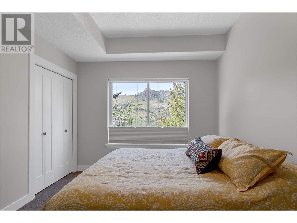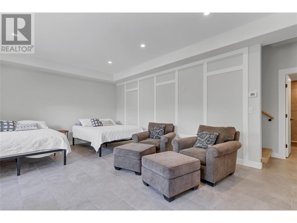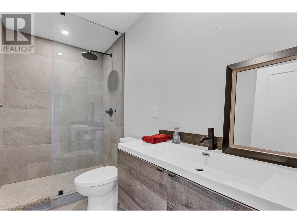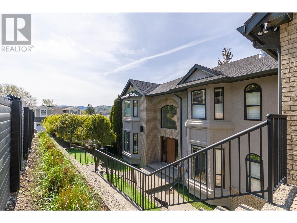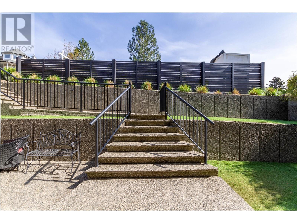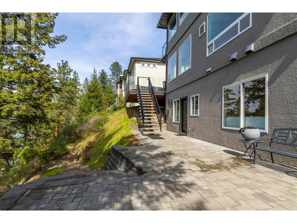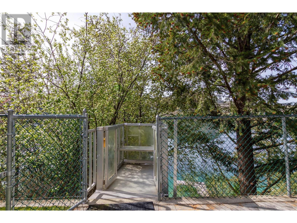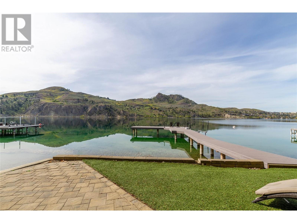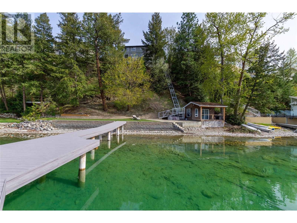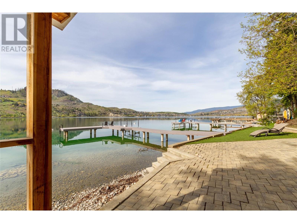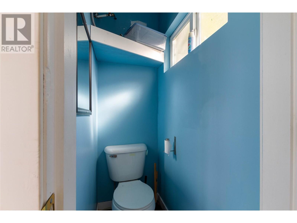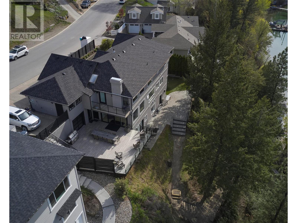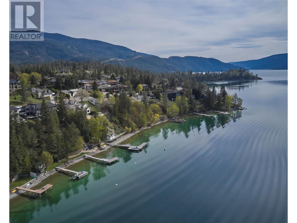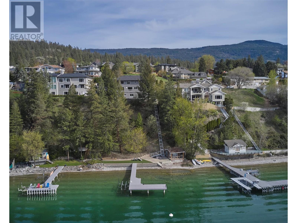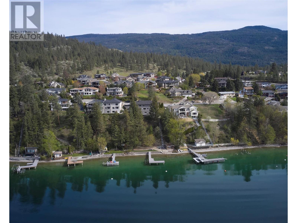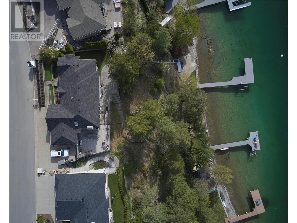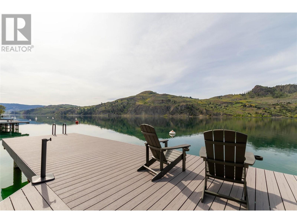13980 Ponderosa Way, Coldstream, British Columbia V1B 1A4 (26807354)
13980 Ponderosa Way Coldstream, British Columbia V1B 1A4
Interested?
Contact us for more information

Kyla Mulder
Personal Real Estate Corporation
kylamulder@hotmail.com/

4007 - 32nd Street
Vernon, British Columbia V1T 5P2
(250) 545-5371
(250) 542-3381
$4,975,100
Welcome to your dream lakefront retreat on the pristine shores of Kalamalka Lake! This stunning modern custom home boasts unparalleled luxury and breathtaking views. Enjoy the lakeside lifestyle with a new dock and a convenient beach house lakeside with a washroom. Inside the main residence, spanning an impressive 5800 sq ft, featuring 7 bedrooms and 6 baths, ideal for accommodating family and guests in comfort and style. With beautiful hardwood floors throughout, the home exudes warmth and sophistication. The heart of the home is the expansive kitchen, with Jenn air appliances and a large island, ideal for entertaining. A games room provides additional space for leisure activities, while the triple car garage with custom floor covers offers ample storage. Step outside onto the large patio off the main living with spectacular sunsets over the lake. Retreat to the luxurious primary suite, featuring a spacious walk-in closet and a stunning ensuite with a soaker tub boasting lake views, and a huge double shower. Additional features include a little putting green for the kids and three sets of washer dryers. Sitting on .39 of an acre this lot offers space and privacy, plus its perfectly situated near a park for the kids and Kalamalka Provincial Park for biking, hiking, and all your outdoor adventures. This property offers the perfect blend of luxury, and natural beauty, making it the ultimate lakefront oasis for you and your extended family to create lasting memories. (id:26472)
Property Details
| MLS® Number | 10311145 |
| Property Type | Single Family |
| Neigbourhood | Mun of Coldstream |
| Amenities Near By | Golf Nearby, Park, Recreation, Schools, Shopping |
| Community Features | Family Oriented |
| Features | One Balcony |
| Parking Space Total | 6 |
| Structure | Dock |
| View Type | Lake View, Mountain View, Valley View, View (panoramic) |
| Water Front Type | Waterfront On Lake |
Building
| Bathroom Total | 6 |
| Bedrooms Total | 7 |
| Basement Type | Full |
| Constructed Date | 1996 |
| Construction Style Attachment | Detached |
| Cooling Type | Central Air Conditioning |
| Exterior Finish | Brick, Stucco |
| Fire Protection | Security System, Smoke Detector Only |
| Fireplace Fuel | Gas |
| Fireplace Present | Yes |
| Fireplace Type | Unknown |
| Flooring Type | Carpeted, Hardwood, Tile, Vinyl |
| Half Bath Total | 2 |
| Heating Type | Furnace, Forced Air, Hot Water, See Remarks |
| Roof Material | Asphalt Shingle |
| Roof Style | Unknown |
| Stories Total | 2 |
| Size Interior | 5857 Sqft |
| Type | House |
| Utility Water | Municipal Water |
Parking
| Attached Garage | 3 |
Land
| Access Type | Easy Access |
| Acreage | No |
| Land Amenities | Golf Nearby, Park, Recreation, Schools, Shopping |
| Landscape Features | Landscaped, Underground Sprinkler |
| Sewer | Municipal Sewage System |
| Size Frontage | 106 Ft |
| Size Irregular | 0.39 |
| Size Total | 0.39 Ac|under 1 Acre |
| Size Total Text | 0.39 Ac|under 1 Acre |
| Zoning Type | Unknown |
Rooms
| Level | Type | Length | Width | Dimensions |
|---|---|---|---|---|
| Second Level | 6pc Ensuite Bath | 13'0'' x 10'7'' | ||
| Second Level | Primary Bedroom | 29'0'' x 14'8'' | ||
| Second Level | Bedroom | 10'10'' x 12'1'' | ||
| Second Level | Laundry Room | 9'6'' x 8'0'' | ||
| Second Level | Full Bathroom | 7'8'' x 8'1'' | ||
| Second Level | Bedroom | 10'1'' x 12'11'' | ||
| Second Level | Bedroom | 13'7'' x 12'3'' | ||
| Third Level | 2pc Bathroom | 4'0'' x 4'0'' | ||
| Third Level | Other | 8'0'' x 16'0'' | ||
| Basement | Recreation Room | 20'4'' x 15'4'' | ||
| Basement | Utility Room | 11'6'' x 10'3'' | ||
| Basement | 3pc Bathroom | 4'11'' x 10'3'' | ||
| Basement | Bedroom | 10'2'' x 15'4'' | ||
| Basement | Mud Room | 8'8'' x 15'5'' | ||
| Basement | Bedroom | 13'1'' x 14'10'' | ||
| Basement | 3pc Ensuite Bath | 10'3'' x 4'11'' | ||
| Basement | Bedroom | 15'6'' x 12'8'' | ||
| Main Level | Recreation Room | 32'2'' x 21'6'' | ||
| Main Level | Den | 10'7'' x 12'0'' | ||
| Main Level | 2pc Bathroom | 5'10'' x 4'9'' | ||
| Main Level | Living Room | 13'1'' x 17'0'' | ||
| Main Level | Family Room | 20'2'' x 15'2'' | ||
| Main Level | Dining Room | 17'9'' x 13'4'' | ||
| Main Level | Kitchen | 20'9'' x 11'6'' |
https://www.realtor.ca/real-estate/26807354/13980-ponderosa-way-coldstream-mun-of-coldstream


