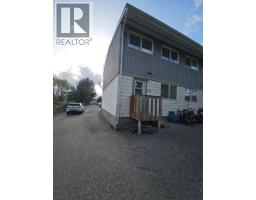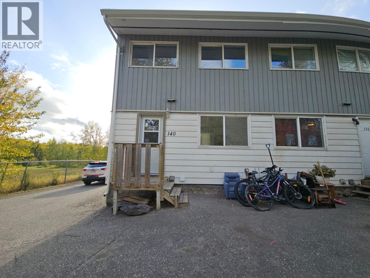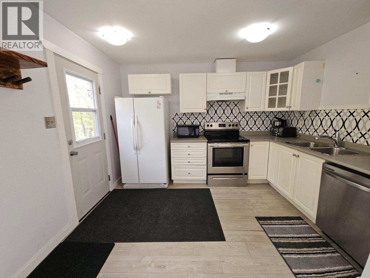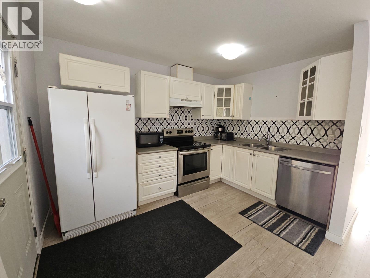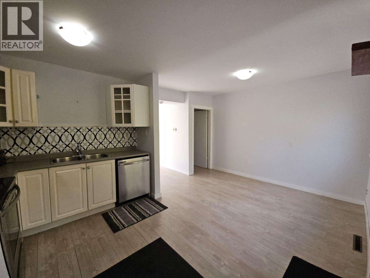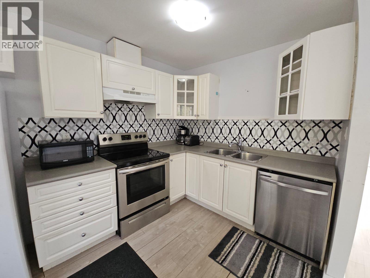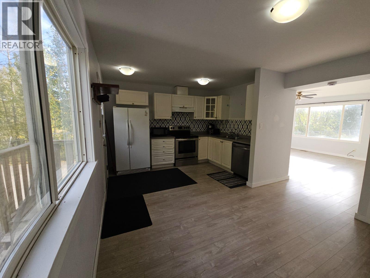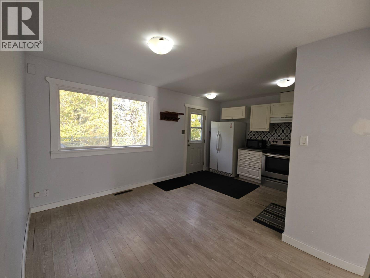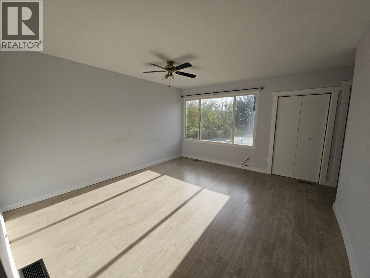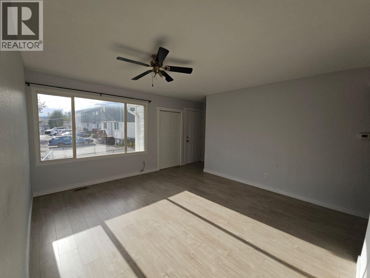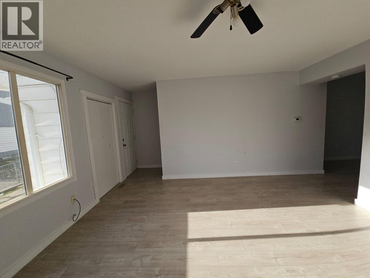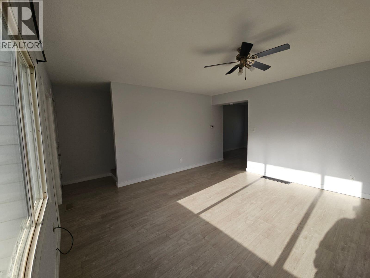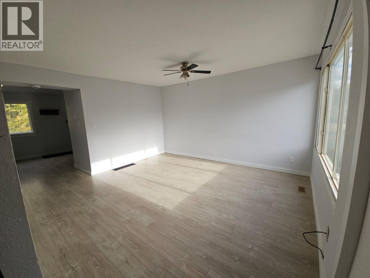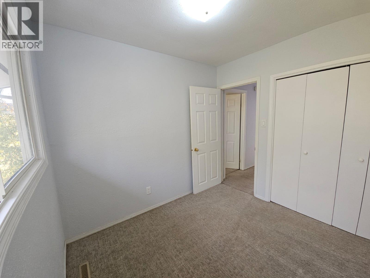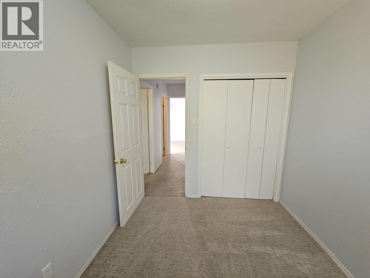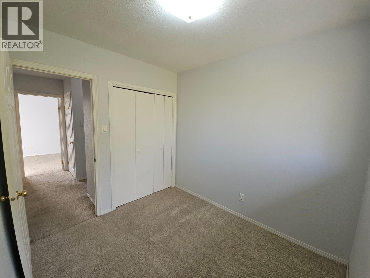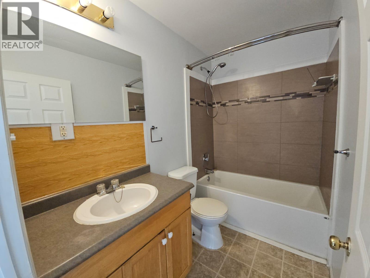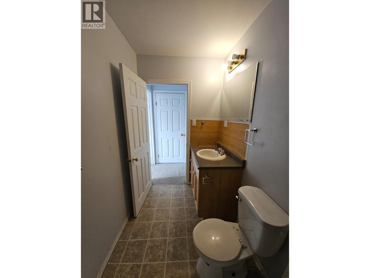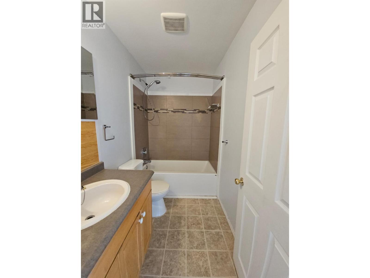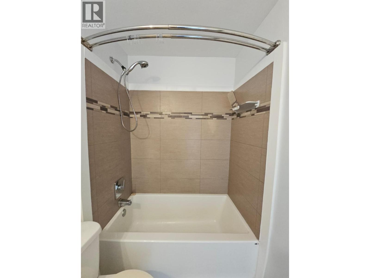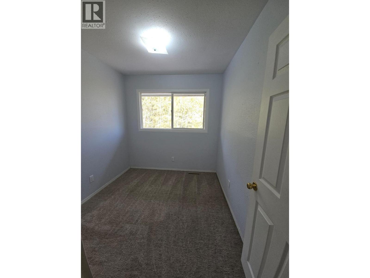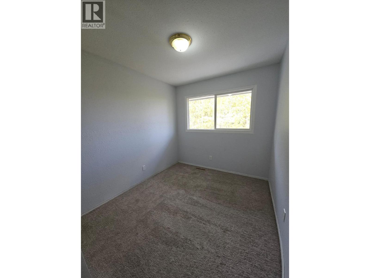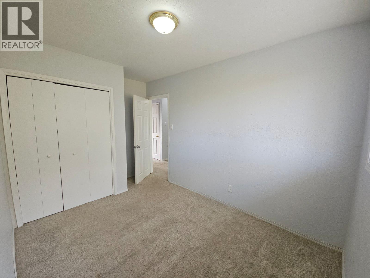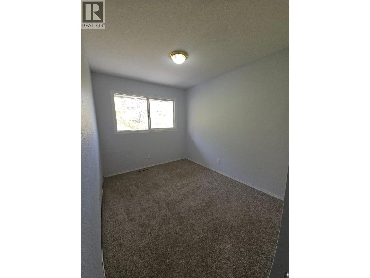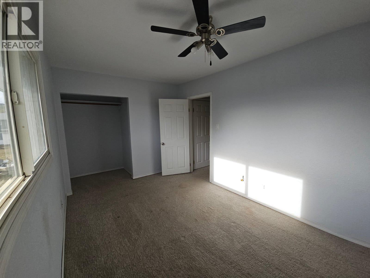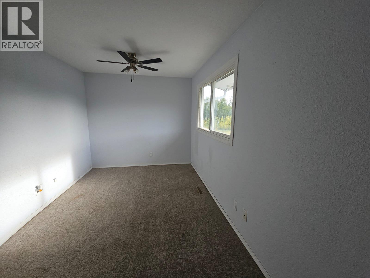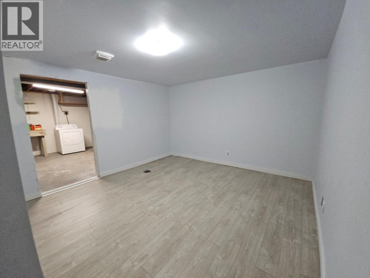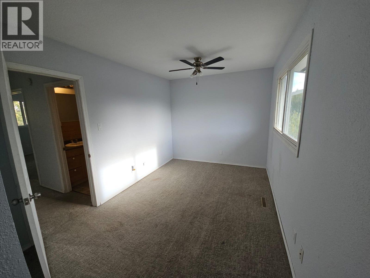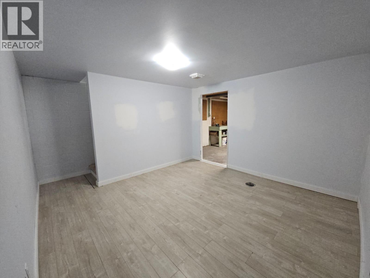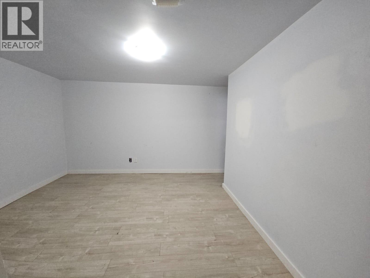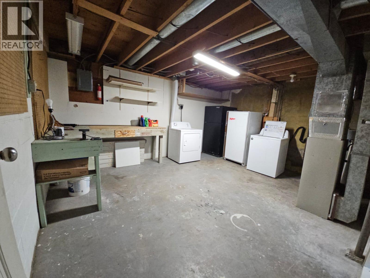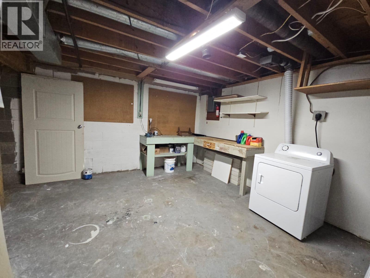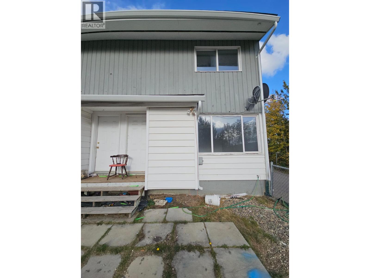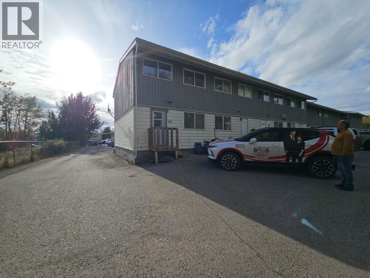140-5100 53 Street Sw, Chetwynd, British Columbia V0C 1J0 (28913966)
140-5100 53 Street Sw Chetwynd, British Columbia V0C 1J0
Interested?
Contact us for more information

Karen Boos
Personal Real Estate Corporation
(250) 788-3740
1 - 928 103 Ave
Dawson Creek, British Columbia V1G 2G3
(250) 782-0200

Anthony Boos
Personal Real Estate Corporation
www.realestateindawsoncreek.com/
https://www.facebook.com/tony.boos2/about?section=contact-info
1 - 928 103 Ave
Dawson Creek, British Columbia V1G 2G3
(250) 782-0200
$145,000Maintenance, Property Management, Other, See Remarks
$297 Monthly
Maintenance, Property Management, Other, See Remarks
$297 MonthlyCHECK THIS ONE OUT! It’s the perfect size and the right amount of space for someone looking for an affordable place to call their own. Lots of new upgrades throughout, newer kitchen appliances, spacious and bright living room, 3 bedrooms, 3 levels with a full basement and located in a convenient area of town. This one is lovely to show, call for a tour. (id:26472)
Property Details
| MLS® Number | 10364171 |
| Property Type | Single Family |
| Neigbourhood | Chetwynd |
| Community Name | 140-5100 53 Street SW |
| Amenities Near By | Park, Recreation, Schools, Shopping |
| Community Features | Family Oriented |
| Features | Level Lot, Corner Site |
| View Type | Mountain View |
Building
| Bathroom Total | 1 |
| Bedrooms Total | 3 |
| Appliances | Refrigerator, Dishwasher, Range - Electric, Microwave, Washer & Dryer |
| Basement Type | Full |
| Constructed Date | 1964 |
| Construction Style Attachment | Attached |
| Exterior Finish | Vinyl Siding |
| Fire Protection | Smoke Detector Only |
| Heating Type | Forced Air, See Remarks |
| Roof Material | Asphalt Shingle |
| Roof Style | Unknown |
| Stories Total | 3 |
| Size Interior | 1443 Sqft |
| Type | Row / Townhouse |
| Utility Water | Municipal Water |
Parking
| Additional Parking |
Land
| Access Type | Easy Access, Highway Access |
| Acreage | No |
| Land Amenities | Park, Recreation, Schools, Shopping |
| Landscape Features | Level |
| Sewer | Municipal Sewage System |
| Size Total Text | Under 1 Acre |
| Zoning Type | Unknown |
Rooms
| Level | Type | Length | Width | Dimensions |
|---|---|---|---|---|
| Second Level | Bedroom | 8'3'' x 12'9'' | ||
| Second Level | Full Bathroom | 8'2'' x 5' | ||
| Second Level | Bedroom | 7'10'' x 8'10'' | ||
| Second Level | Primary Bedroom | 12'10'' x 8'11'' | ||
| Basement | Utility Room | 15'8'' x 13'5'' | ||
| Basement | Recreation Room | 15'8'' x 12'3'' | ||
| Main Level | Kitchen | 8'5'' x 12'9'' | ||
| Main Level | Dining Room | 8'1'' x 11'1'' | ||
| Main Level | Living Room | 13' x 16' |
https://www.realtor.ca/real-estate/28913966/140-5100-53-street-sw-chetwynd-chetwynd


