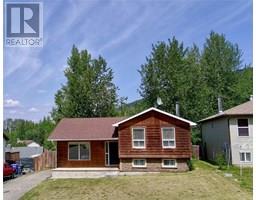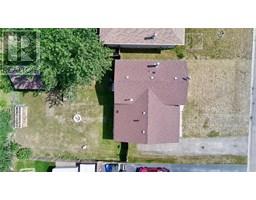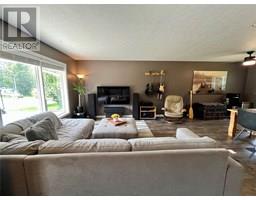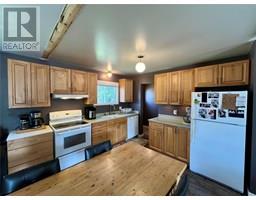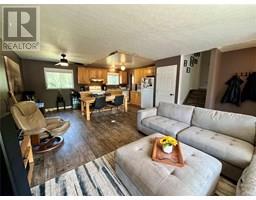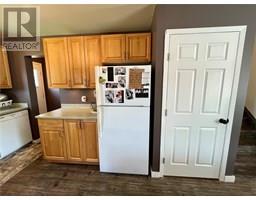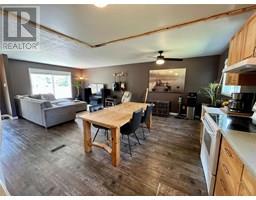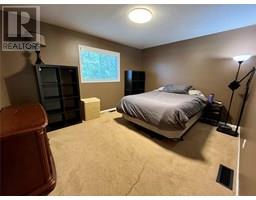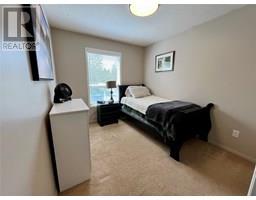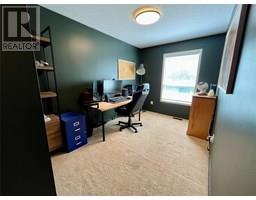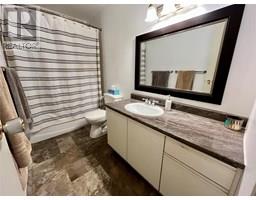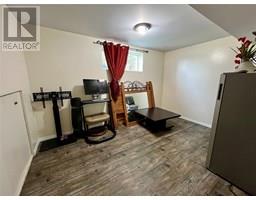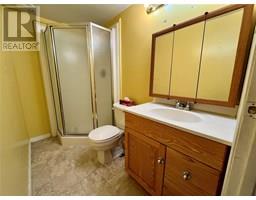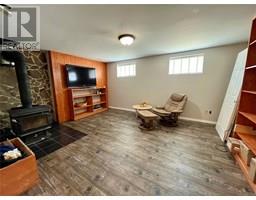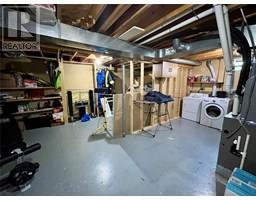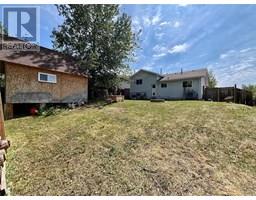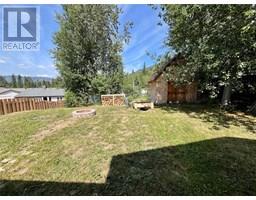140 Wapiti Crescent, Tumbler Ridge, British Columbia V0C 2W0 (28612128)
140 Wapiti Crescent Tumbler Ridge, British Columbia V0C 2W0
Interested?
Contact us for more information
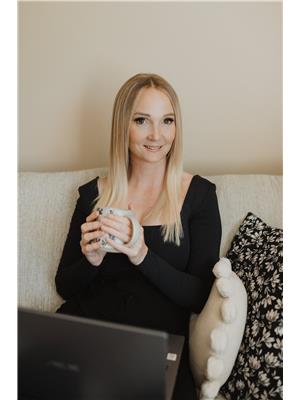
Marcie Doonan
www.marciedoonan.com/
https://www.facebook.com/marciedoonanrealtor
https://www.instagram.com/marciedoonan/

645 Main Street
Penticton, British Columbia V2A 5C9
(833) 817-6506
(866) 263-9200
www.exprealty.ca/
$229,900
Tucked away on a quiet street, this charming four-bedroom, two-bathroom home offers comfort, space, and modern upgrades throughout. Step inside to find a cozy wood stove perfect for chilly evenings, complemented by a brand new heat pump system that ensures efficient heating and cooling year-round. A newly installed hot water tank adds peace of mind, while new blinds in every room enhance both privacy and style. Outside, a spacious backyard features a large shed—ideal for storage, hobbies, or a workshop. This well-maintained property combines functionality with comfort, making it the perfect place to call home. Listed by: Marcie Doonan (778) 694-1640 (id:26472)
Property Details
| MLS® Number | 10356175 |
| Property Type | Single Family |
| Neigbourhood | Tumbler Ridge |
Building
| Bathroom Total | 2 |
| Bedrooms Total | 4 |
| Architectural Style | Split Level Entry |
| Constructed Date | 1985 |
| Construction Style Attachment | Detached |
| Construction Style Split Level | Other |
| Half Bath Total | 1 |
| Heating Type | Forced Air |
| Stories Total | 4 |
| Size Interior | 1258 Sqft |
| Type | House |
| Utility Water | Municipal Water |
Parking
| Surfaced |
Land
| Acreage | No |
| Sewer | Municipal Sewage System |
| Size Irregular | 0.15 |
| Size Total | 0.15 Ac|under 1 Acre |
| Size Total Text | 0.15 Ac|under 1 Acre |
Rooms
| Level | Type | Length | Width | Dimensions |
|---|---|---|---|---|
| Second Level | Full Bathroom | Measurements not available | ||
| Second Level | Bedroom | 8'1'' x 12'3'' | ||
| Second Level | Bedroom | 10'6'' x 8'10'' | ||
| Second Level | Primary Bedroom | 11'6'' x 14' | ||
| Third Level | Partial Bathroom | Measurements not available | ||
| Third Level | Bedroom | 9'6'' x 13'4'' | ||
| Third Level | Recreation Room | 14'5'' x 15'2'' | ||
| Fourth Level | Storage | 8'10'' x 23'10'' | ||
| Fourth Level | Laundry Room | 12' x 9'9'' | ||
| Main Level | Dining Room | 7'6'' x 11'1'' | ||
| Main Level | Living Room | 13'9'' x 12'6'' | ||
| Main Level | Kitchen | 11'8'' x 11'1'' |
https://www.realtor.ca/real-estate/28612128/140-wapiti-crescent-tumbler-ridge-tumbler-ridge


