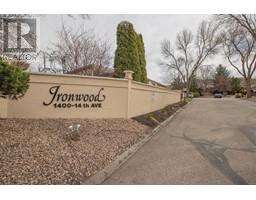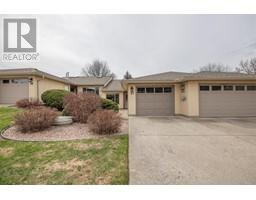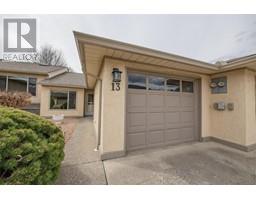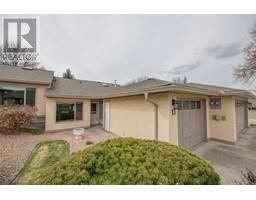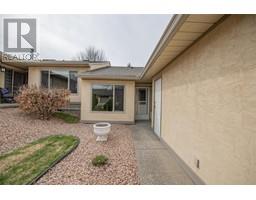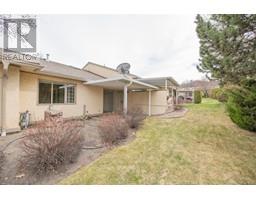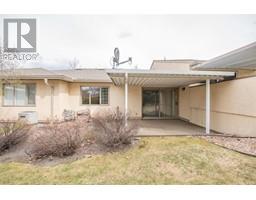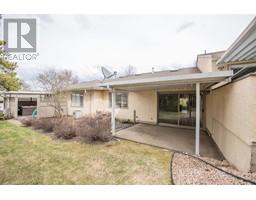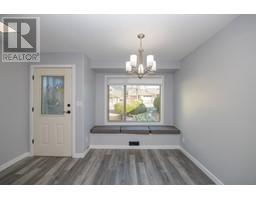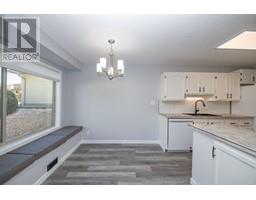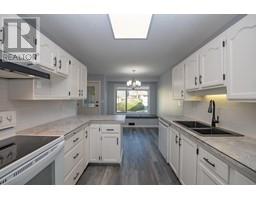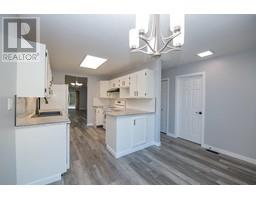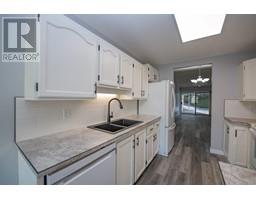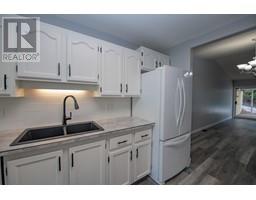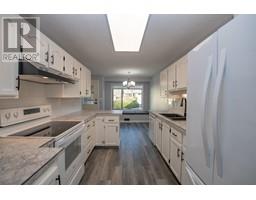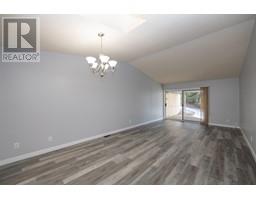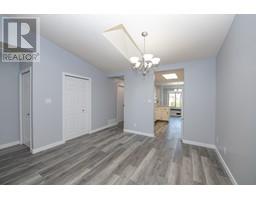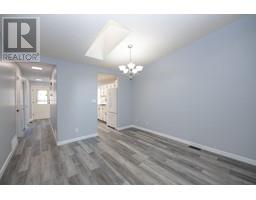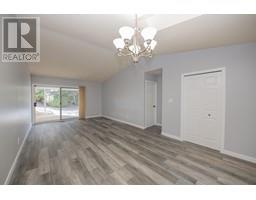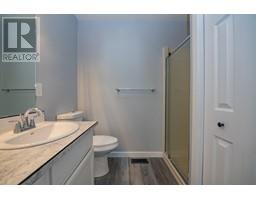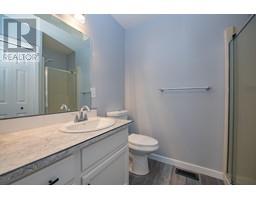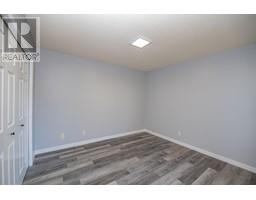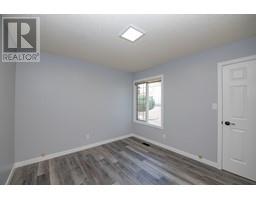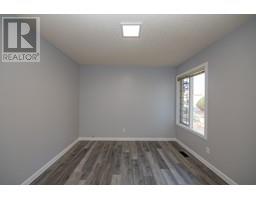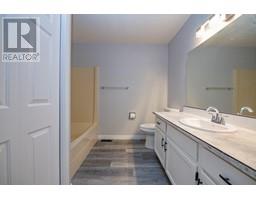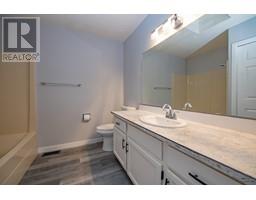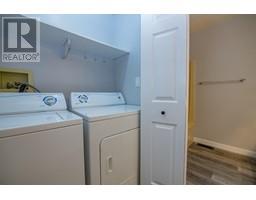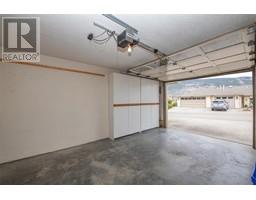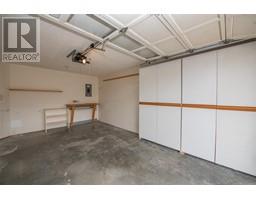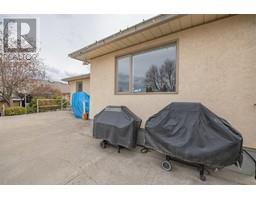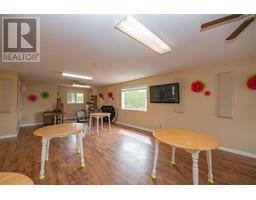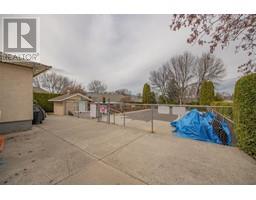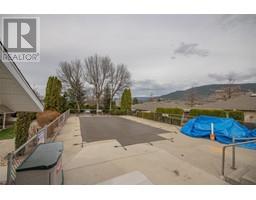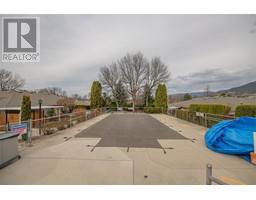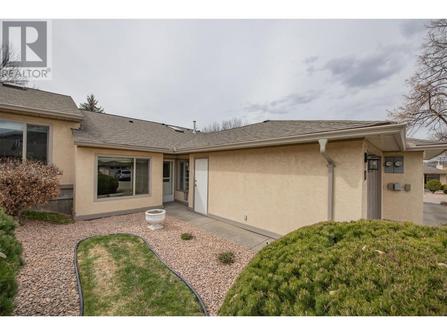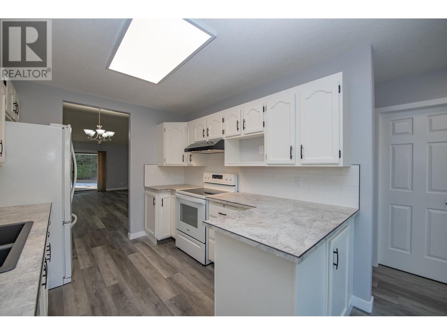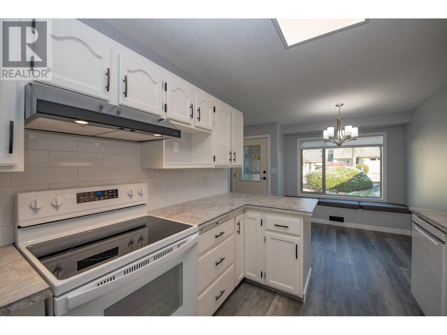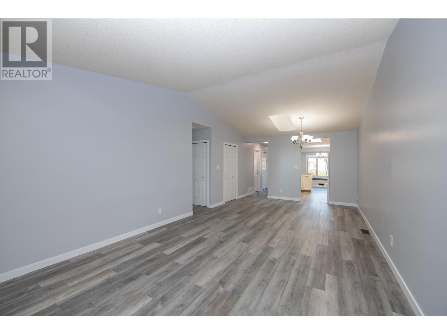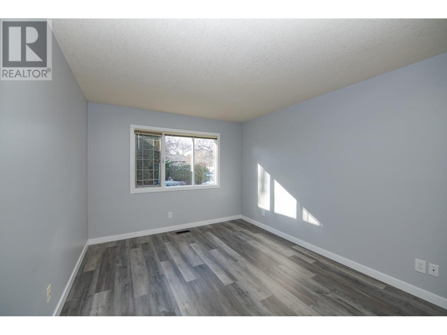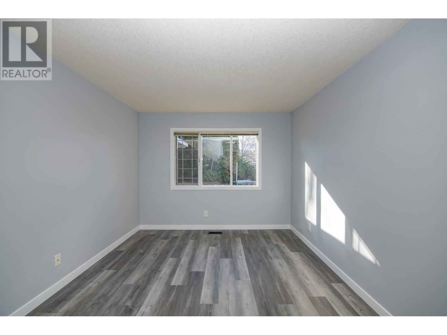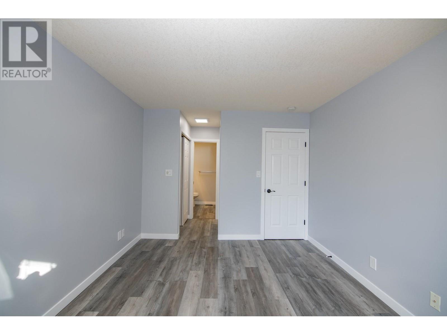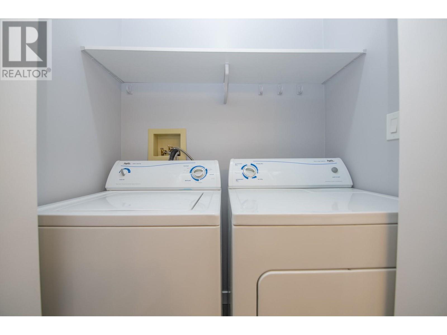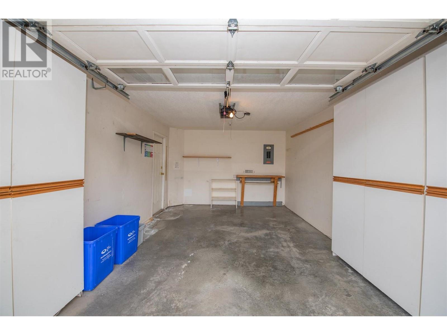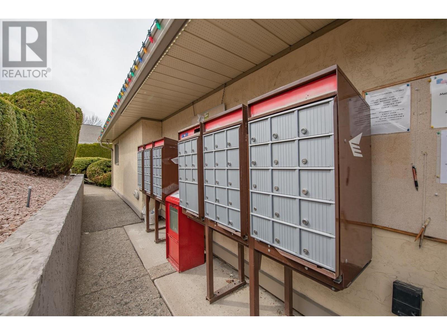1400 14 Avenue Unit# 13, Vernon, British Columbia V1B 2S8 (25496779)
1400 14 Avenue Unit# 13 Vernon, British Columbia V1B 2S8
Interested?
Contact us for more information
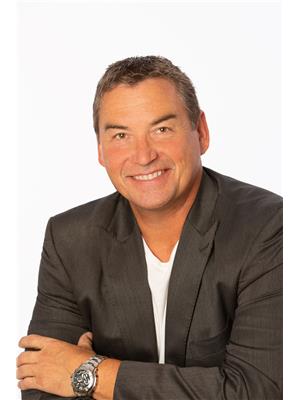
Darcy Sochan
Personal Real Estate Corporation
www.darcysochan.com/

4007 - 32nd Street
Vernon, British Columbia V1T 5P2
(250) 545-5371
(250) 542-3381
$449,000Maintenance,
$374 Monthly
Maintenance,
$374 MonthlyTotally Renovated!! You will be walking into a Brand New Unit. Upgrades Include; Kitchen, Flooring, Paint, Light Fixtures, Sinks, Counter Tops, and New Stove and Dishwasher. This home has a spacious Primary Bedroom with walk in closet and ensuite. Enjoy your breakfast in the kitchen nook and your summer evenings sitting under your covered patio. This unit has a 1 car garage with room for one more uncovered. The complex has plenty of visitor parking and also offers RV Parking. Take advantage of all the amenities like the pool, club house and regular organized events. Hillview Golf course which is steps away for the golfers. Close to shopping and transit. Pets welcome - One dog or cat allowed. (id:26472)
Property Details
| MLS® Number | 10272516 |
| Property Type | Single Family |
| Neigbourhood | East Hill |
| Community Name | Ironwood |
| Community Features | Rentals Not Allowed, Seniors Oriented |
| Parking Space Total | 1 |
| Pool Type | Outdoor Pool |
Building
| Bathroom Total | 2 |
| Bedrooms Total | 2 |
| Architectural Style | Ranch |
| Basement Type | Crawl Space |
| Constructed Date | 1991 |
| Construction Style Attachment | Attached |
| Cooling Type | Central Air Conditioning |
| Exterior Finish | Stucco |
| Flooring Type | Carpeted, Vinyl |
| Heating Type | Forced Air, See Remarks |
| Roof Material | Asphalt Shingle |
| Roof Style | Unknown |
| Size Interior | 1094 Sqft |
| Type | Row / Townhouse |
| Utility Water | Municipal Water |
Parking
| Attached Garage | 1 |
Land
| Acreage | No |
| Landscape Features | Underground Sprinkler |
| Sewer | Municipal Sewage System |
| Size Total Text | Under 1 Acre |
| Zoning Type | Unknown |
Rooms
| Level | Type | Length | Width | Dimensions |
|---|---|---|---|---|
| Basement | Primary Bedroom | 10'3'' x 12'10'' | ||
| Main Level | 4pc Ensuite Bath | Measurements not available | ||
| Main Level | Other | 12'4'' x 19'2'' | ||
| Main Level | 4pc Bathroom | Measurements not available | ||
| Main Level | Dining Nook | 9'0'' x 7'9'' | ||
| Main Level | Bedroom | 10'3'' x 11'3'' | ||
| Main Level | Living Room | 15'0'' x 12'4'' | ||
| Main Level | Dining Room | 9'0'' x 9'0'' | ||
| Main Level | Kitchen | 10'5'' x 8'0'' |
https://www.realtor.ca/real-estate/25496779/1400-14-avenue-unit-13-vernon-east-hill


