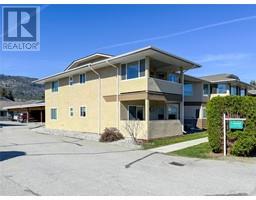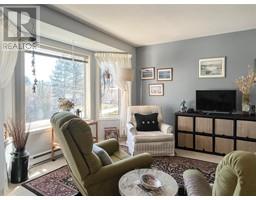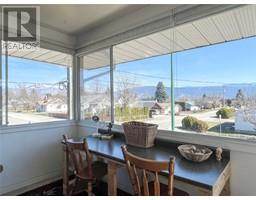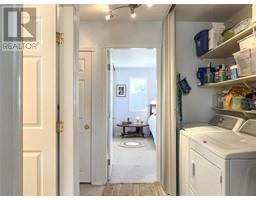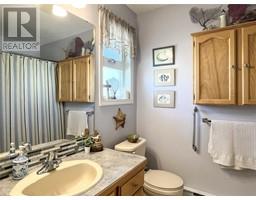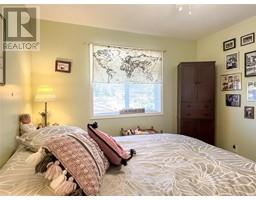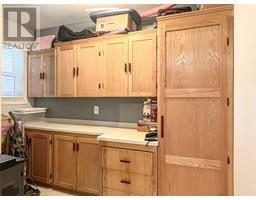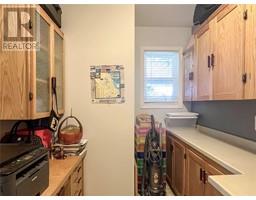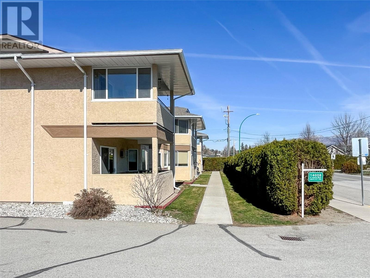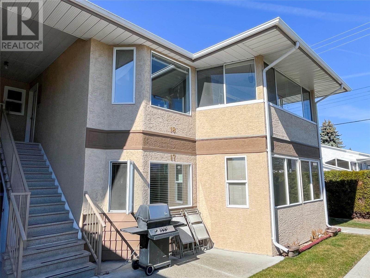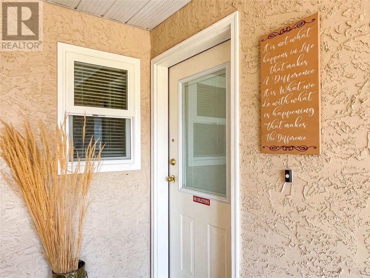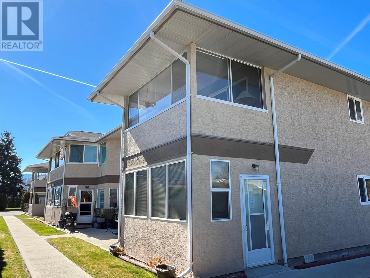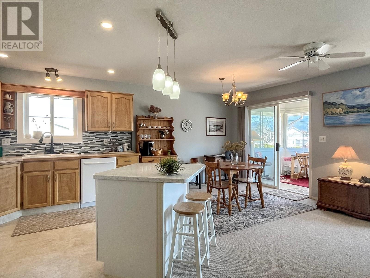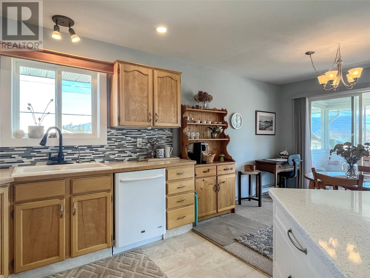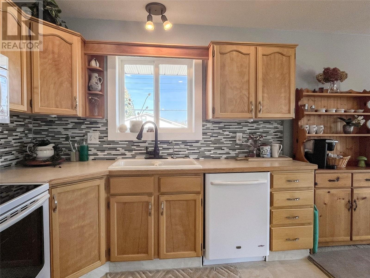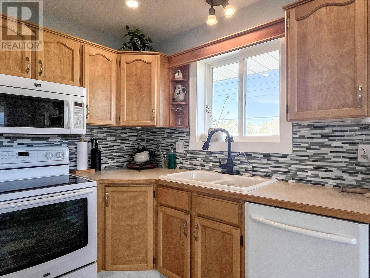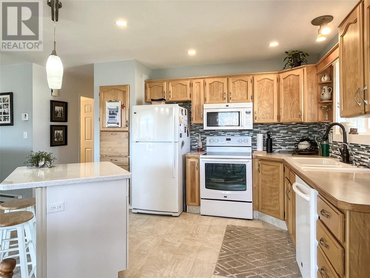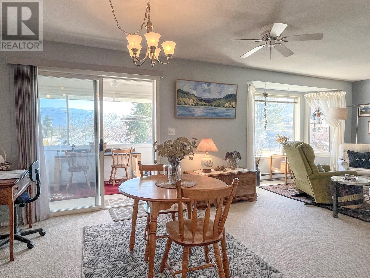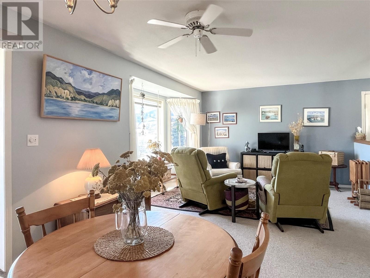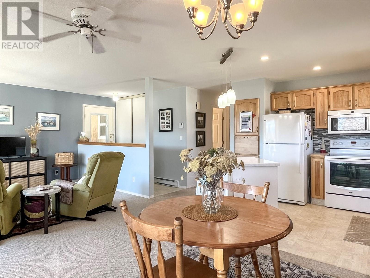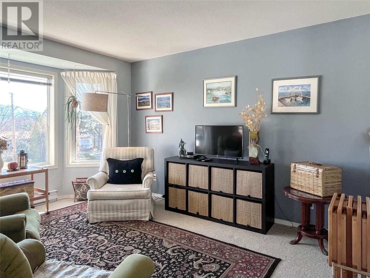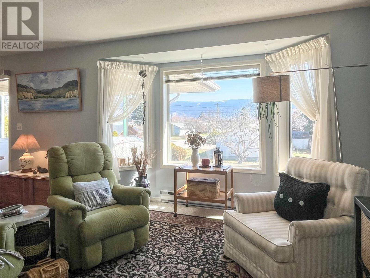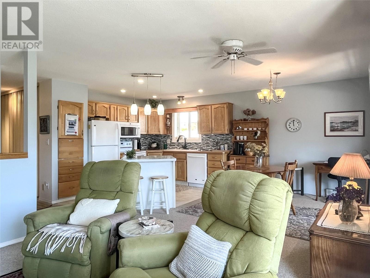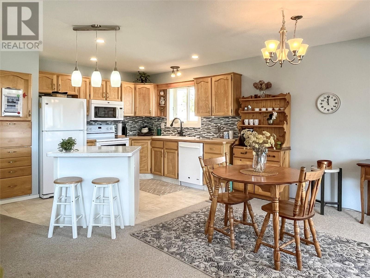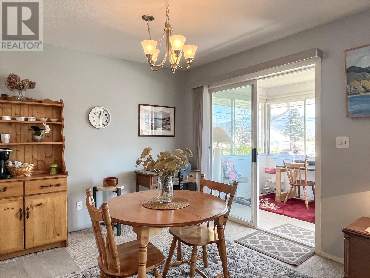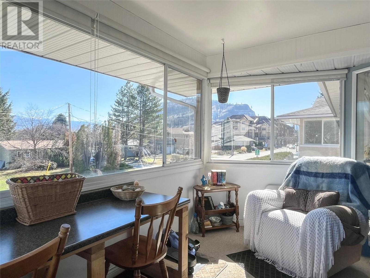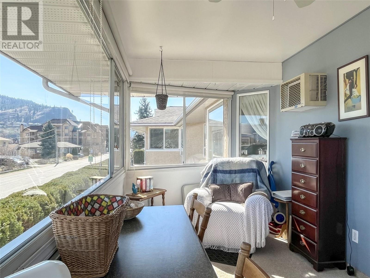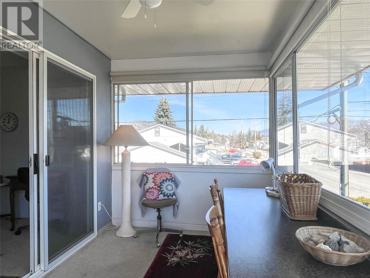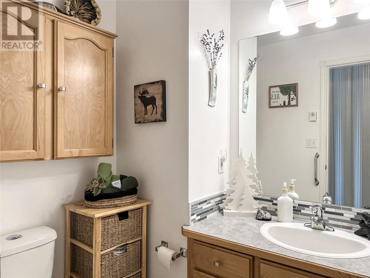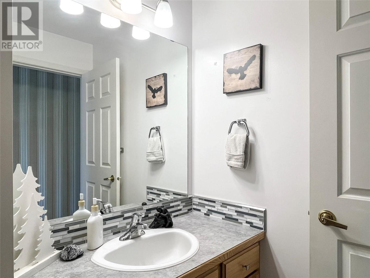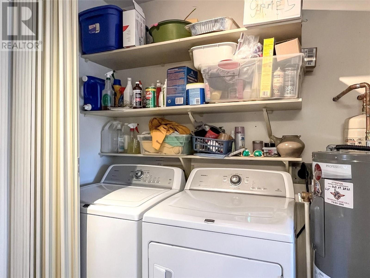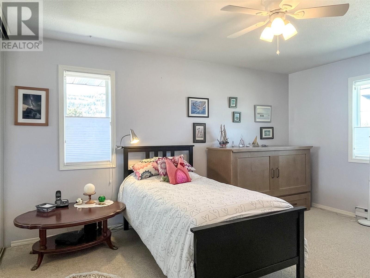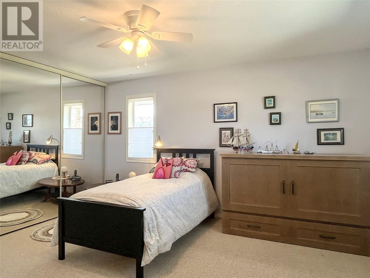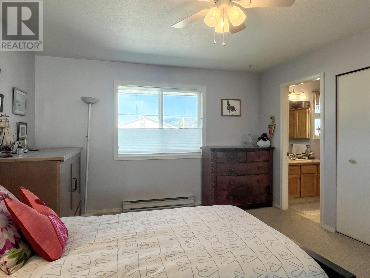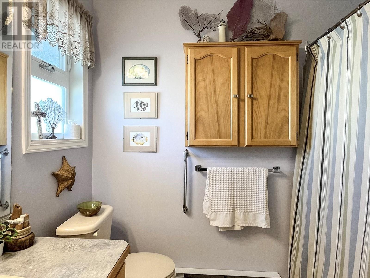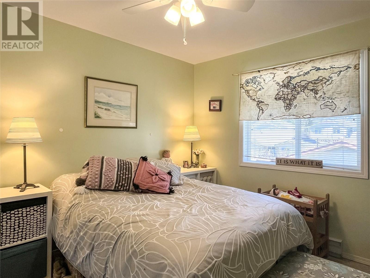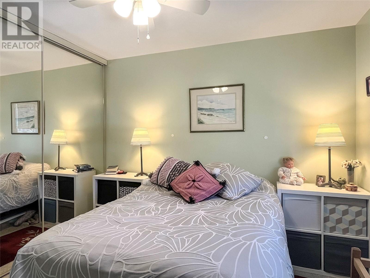14008 Victoria Road Unit# 18, Summerland, British Columbia V0H 1Z5 (26776610)
14008 Victoria Road Unit# 18 Summerland, British Columbia V0H 1Z5
Interested?
Contact us for more information

Jeffrey Sefton
https://okanaganrealestatesearch.com/
https://www.facebook.com/JeffreySefton
https://www.linkedin.com/in/jeffreysefton
https://twitter.com/jeffreysefton
https://www.instagram.com/southokanaganrealtor/
#1100 - 1631 Dickson Avenue
Kelowna, British Columbia V1Y 0B5
(888) 828-8447
www.onereal.com/
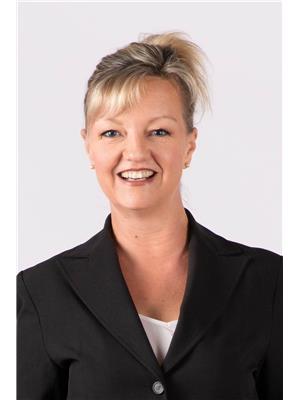
Audrey Zimmermann
https://www.loveokanagan.com/
https://www.facebook.com/AudreyZatREAL
https://www.linkedin.com/in/audreyzimmermann/
https://twitter.com/Audrey_Zim
https://www.instagram.com/audreyz.realestate/
#1100 - 1631 Dickson Avenue
Kelowna, British Columbia V1Y 0B5
(888) 828-8447
www.onereal.com/
$320,000Maintenance, Insurance, Property Management, Other, See Remarks
$268.17 Monthly
Maintenance, Insurance, Property Management, Other, See Remarks
$268.17 MonthlyGorgeous top floor end unit in the Cedar Arms complex. The seamless flow from the living room to the dining area makes entertaining a breeze, while the adjoining sunroom provides the perfect spot for relaxation or enjoying your morning coffee. There is a separate office space, offering a dedicated area for work or additional storage to keep your living space clutter-free and organized. The well-appointed primary suite provides ample space and comfort, featuring a 4-piece ensuite bath. Situated near amenities and shopping, this centrally located complex offers easy access to everything you need for daily convenience. This complex is a 55+ community and a small pet is welcome with approval. (id:26472)
Property Details
| MLS® Number | 10309103 |
| Property Type | Single Family |
| Neigbourhood | Main Town |
| Community Name | Cedar Arms |
| Amenities Near By | Recreation, Shopping |
| Community Features | Pets Allowed With Restrictions, Rentals Allowed, Seniors Oriented |
| Parking Space Total | 1 |
| View Type | View (panoramic) |
Building
| Bathroom Total | 2 |
| Bedrooms Total | 2 |
| Appliances | Refrigerator, Dishwasher, Microwave, Oven, Washer & Dryer |
| Constructed Date | 1990 |
| Construction Style Attachment | Attached |
| Cooling Type | Wall Unit |
| Exterior Finish | Stucco |
| Flooring Type | Mixed Flooring |
| Half Bath Total | 1 |
| Heating Fuel | Electric |
| Heating Type | Baseboard Heaters |
| Roof Material | Unknown |
| Roof Style | Unknown |
| Stories Total | 1 |
| Size Interior | 1100 Sqft |
| Type | Row / Townhouse |
| Utility Water | Municipal Water |
Parking
| Covered |
Land
| Access Type | Easy Access |
| Acreage | No |
| Land Amenities | Recreation, Shopping |
| Sewer | Municipal Sewage System |
| Size Total Text | Under 1 Acre |
| Zoning Type | Residential |
Rooms
| Level | Type | Length | Width | Dimensions |
|---|---|---|---|---|
| Main Level | Office | 9'8'' x 7'1'' | ||
| Main Level | 2pc Bathroom | Measurements not available | ||
| Main Level | Bedroom | 12'6'' x 10'5'' | ||
| Main Level | 4pc Ensuite Bath | Measurements not available | ||
| Main Level | Primary Bedroom | 12'6'' x 14'10'' | ||
| Main Level | Dining Room | 10'0'' x 13'4'' | ||
| Main Level | Kitchen | 9'0'' x 11'8'' | ||
| Main Level | Living Room | 13'9'' x 10'11'' |
Utilities
| Electricity | Available |
| Telephone | Available |
| Sewer | Available |
https://www.realtor.ca/real-estate/26776610/14008-victoria-road-unit-18-summerland-main-town


