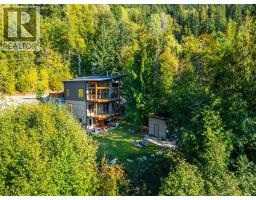1409 Ash Street, Nelson, British Columbia V1L 2J3 (28918834)
1409 Ash Street Nelson, British Columbia V1L 2J3
Interested?
Contact us for more information

Karen Bennett
https://www.nelsonproperty.com/agents/Karen_Bennett/8603686
566 Baker Street
Nelson, British Columbia V1L 4H9
$1,725,000
Step into a realm of unparalleled modern luxury, a spectacular, custom-designed residence completed in 2022. Poised just moments from Nelson's vibrant core, this home is a masterwork of design, meticulously engineered to maximize breathtaking vistas. As you cross the threshold, an airy ambiance envelops you, courtesy of expansive, triple-pane windows that invite an abundance of natural light. The main living area is an elegant showcase, featuring polished concrete floors warmed by in-floor radiant heating, centred around a cozy woodstove. The gourmet kitchen is a culinary dream realized. It boasts impeccable finishes and a seamless and flowing layout. Every detail speaks to thoughtful luxury, from the custom exterior doors to a carefully considered lighting plan. Innovative design elements ensure absolute comfort and tranquility, including insulated floors and interior walls and a roof engineered for the addition of future solar integration. The property offers exceptional privacy and a sanctuary-like setting. A tranquil creek offers a serene soundtrack to your daily life. The home has a walk-out basement suite, well and an engineered septic system. There is ample RV parking with full hook-ups, a fenced dog run and a large storage shed. The pinnacle of modern, high-performance construction and built to Step Code 4 standard, this is a rare opportunity to own a home where visionary design, luxury appointments, and high-level efficiency converge. (id:26472)
Property Details
| MLS® Number | 10364203 |
| Property Type | Single Family |
| Neigbourhood | Nelson |
| Features | Two Balconies |
| Parking Space Total | 4 |
| Water Front Type | Waterfront On Creek |
Building
| Bathroom Total | 3 |
| Bedrooms Total | 4 |
| Architectural Style | Contemporary |
| Constructed Date | 2022 |
| Construction Style Attachment | Detached |
| Cooling Type | Heat Pump |
| Fireplace Fuel | Wood |
| Fireplace Present | Yes |
| Fireplace Total | 1 |
| Fireplace Type | Conventional |
| Flooring Type | Concrete |
| Heating Fuel | Other, Wood |
| Heating Type | Heat Pump, Stove |
| Roof Material | Asphalt Shingle |
| Roof Style | Unknown |
| Stories Total | 2 |
| Size Interior | 2324 Sqft |
| Type | House |
| Utility Water | Licensed, Well |
Land
| Acreage | No |
| Sewer | Septic Tank |
| Size Irregular | 0.44 |
| Size Total | 0.44 Ac|under 1 Acre |
| Size Total Text | 0.44 Ac|under 1 Acre |
| Surface Water | Creeks |
| Zoning Type | Unknown |
Rooms
| Level | Type | Length | Width | Dimensions |
|---|---|---|---|---|
| Lower Level | Office | 8'5'' x 10'10'' | ||
| Lower Level | Laundry Room | 8'4'' x 7'3'' | ||
| Lower Level | Family Room | 15'9'' x 16'10'' | ||
| Lower Level | Full Bathroom | 5'11'' x 9'9'' | ||
| Lower Level | Bedroom | 11'4'' x 9'0'' | ||
| Lower Level | Bedroom | 11'4'' x 8'7'' | ||
| Main Level | Full Ensuite Bathroom | 14'11'' x 5'4'' | ||
| Main Level | Primary Bedroom | 14'11'' x 15'11'' | ||
| Main Level | Living Room | 11'5'' x 33'5'' | ||
| Main Level | Kitchen | 11'2'' x 22'7'' |
https://www.realtor.ca/real-estate/28918834/1409-ash-street-nelson-nelson




























































































































































































