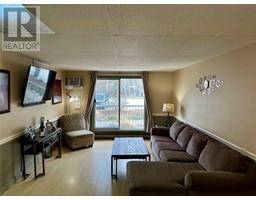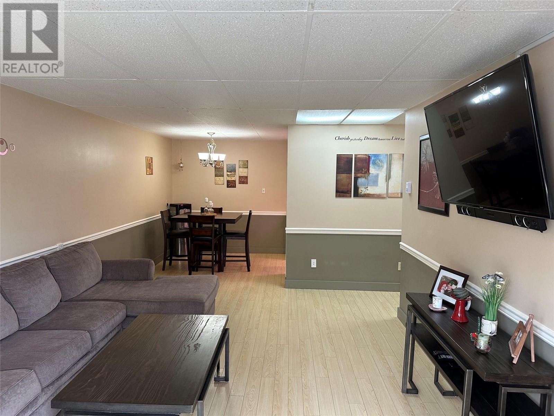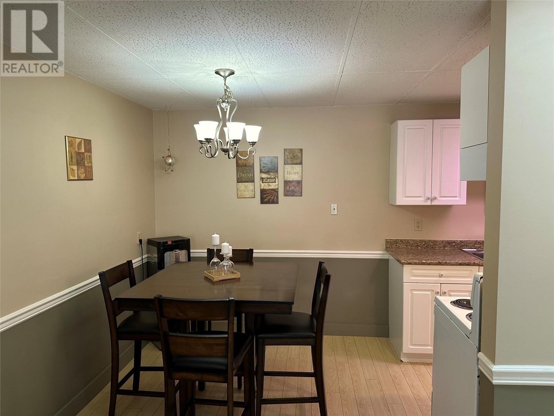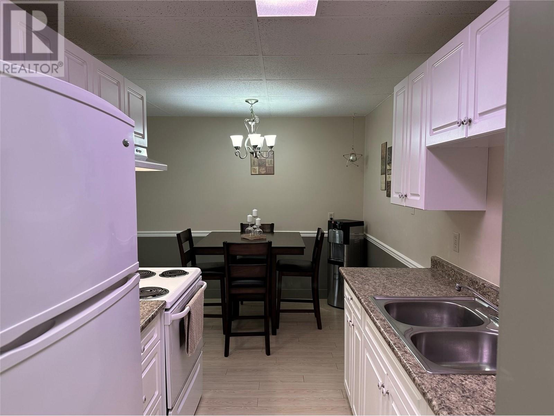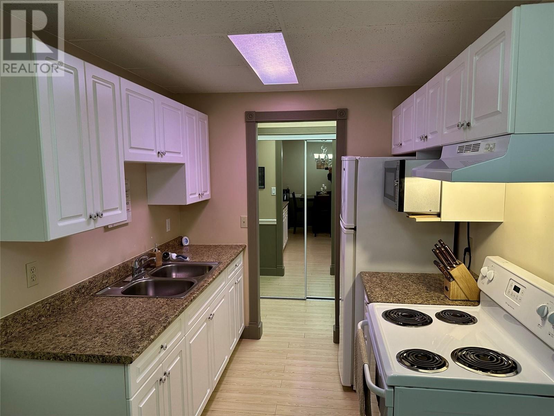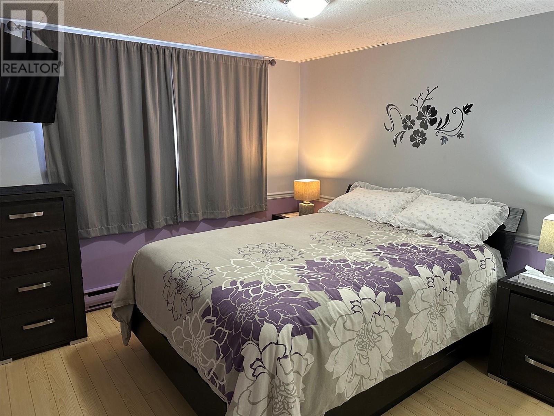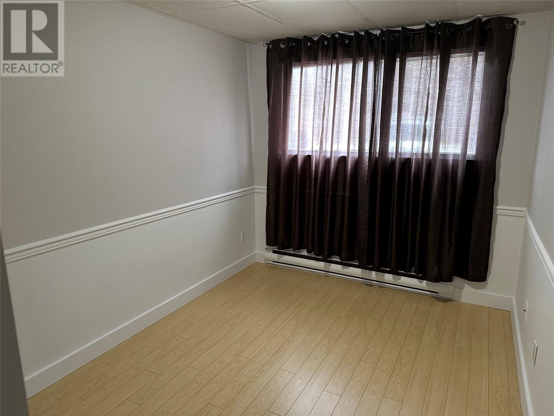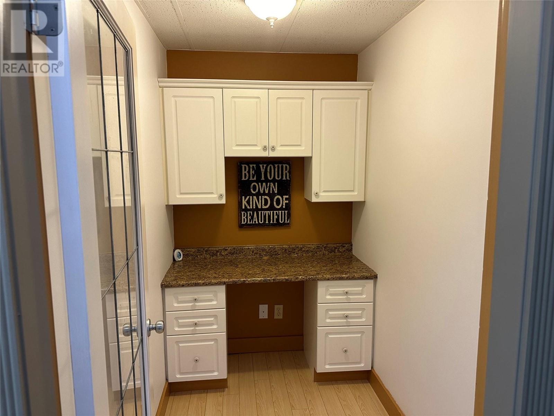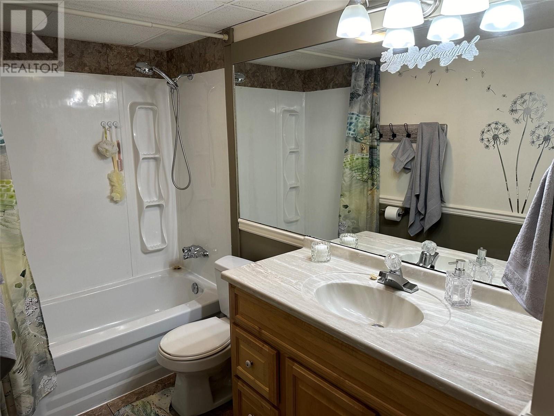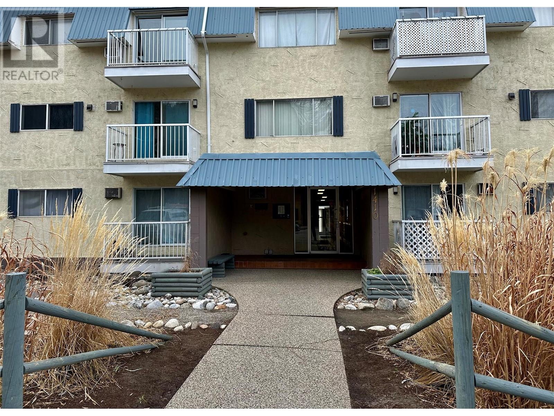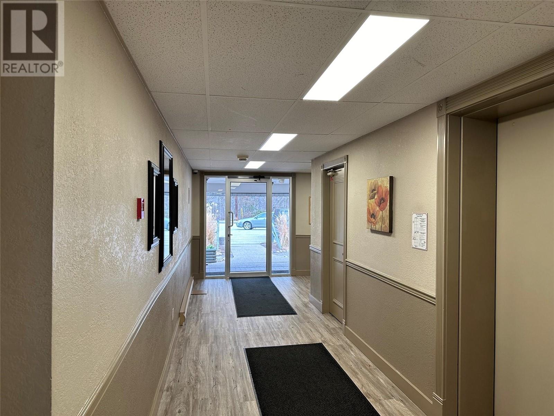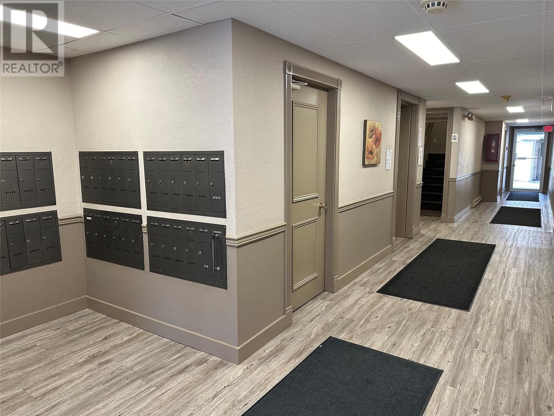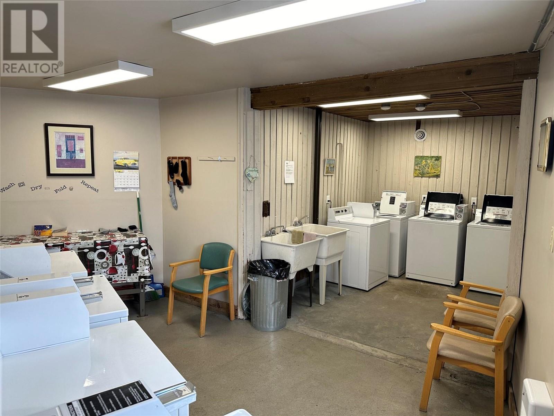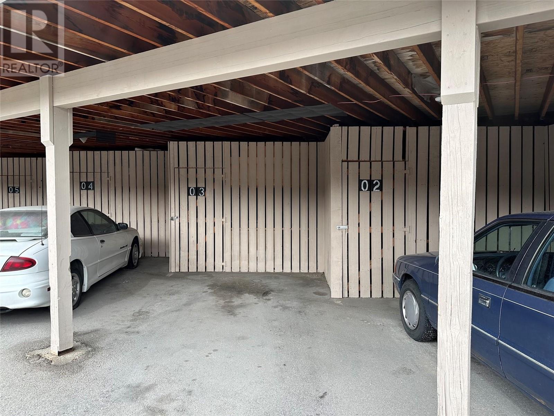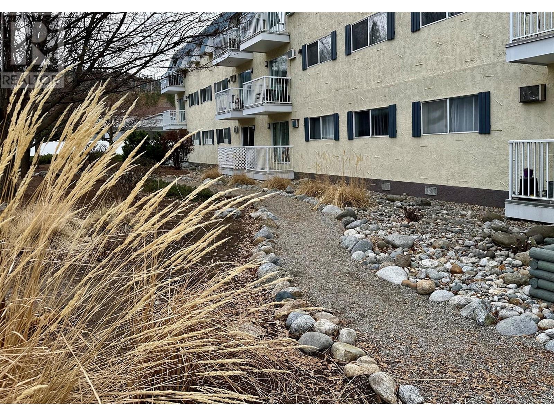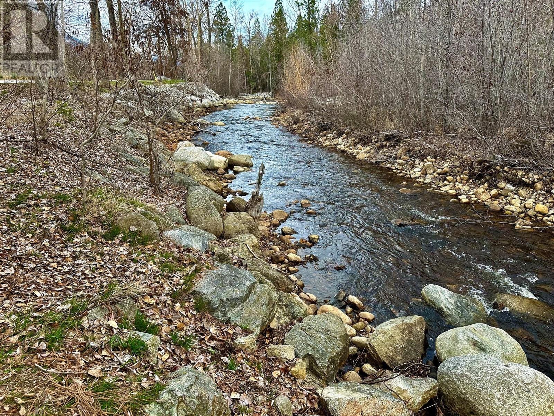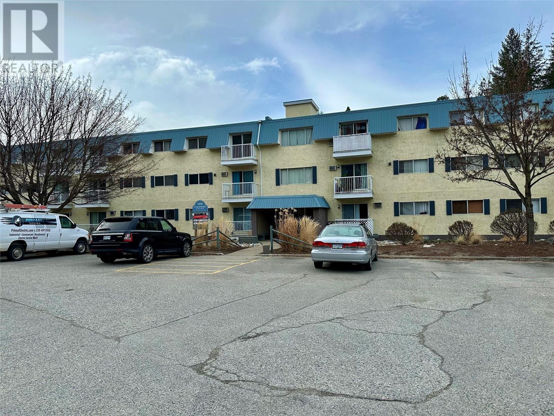1410 Penticton Avenue Unit# 102, Penticton, British Columbia V2A 2N5 (26681657)
1410 Penticton Avenue Unit# 102 Penticton, British Columbia V2A 2N5
Interested?
Contact us for more information

Tricia Radcliffe

645 Main Street
Penticton, British Columbia V2A 5C9
(833) 817-6506
(866) 263-9200
www.exprealty.ca/

Mike Wood

645 Main Street
Penticton, British Columbia V2A 5C9
(833) 817-6506
(866) 263-9200
www.exprealty.ca/
$274,900Maintenance, Insurance, Ground Maintenance, Property Management, Water
$336.25 Monthly
Maintenance, Insurance, Ground Maintenance, Property Management, Water
$336.25 MonthlyWelcome to your ideal and affordable living space at this charming 2-bedroom plus office, 1-bathroom condo, conveniently located on the ground level. Boasting an updated kitchen and bathroom, as well as newer tile and laminate floors throughout, this residence offers both style and functionality. The kitchen has been tastefully modernized to meet your culinary needs, featuring contemporary finishes and ample cabinet space for storage. The bathroom has also been refreshed, ensuring a comfortable and inviting atmosphere. One of the standout features of this Condo is its prime location across from Penticton Creek and scenic walking trails that lead directly to town. Whether you enjoy leisurely strolls or energetic hikes, the natural beauty of the surroundings is sure to inspire you. Additionally, this unit comes with a covered parking stall and a large storage area providing you with the convenience of keeping your belongings organized and easily accessible. Don't miss out on this great investment opportunity or to make this condo your new home! (id:26472)
Property Details
| MLS® Number | 10308503 |
| Property Type | Single Family |
| Neigbourhood | Main North |
| Community Name | Canyon Court |
| Amenities Near By | Schools |
| Community Features | Pets Allowed |
| Features | Level Lot |
| Parking Space Total | 1 |
| Storage Type | Storage, Locker |
| View Type | Mountain View |
| Water Front Type | Waterfront On Creek |
Building
| Bathroom Total | 1 |
| Bedrooms Total | 2 |
| Appliances | Range, Refrigerator, Microwave |
| Architectural Style | Split Level Entry |
| Basement Type | Full |
| Constructed Date | 1976 |
| Construction Style Split Level | Other |
| Cooling Type | Wall Unit |
| Exterior Finish | Vinyl Siding |
| Heating Fuel | Electric |
| Heating Type | Baseboard Heaters |
| Roof Material | Asphalt Shingle |
| Roof Style | Unknown |
| Stories Total | 1 |
| Size Interior | 858 Sqft |
| Type | Apartment |
| Utility Water | Municipal Water |
Parking
| Stall |
Land
| Acreage | No |
| Fence Type | Fence |
| Land Amenities | Schools |
| Landscape Features | Landscaped, Level |
| Sewer | Municipal Sewage System |
| Size Irregular | 0.08 |
| Size Total | 0.08 Ac|under 1 Acre |
| Size Total Text | 0.08 Ac|under 1 Acre |
| Surface Water | Creeks |
| Zoning Type | Unknown |
Rooms
| Level | Type | Length | Width | Dimensions |
|---|---|---|---|---|
| Main Level | Full Bathroom | 11' x 5' | ||
| Main Level | Bedroom | 11' x 8' | ||
| Main Level | Primary Bedroom | 11' x 10' | ||
| Main Level | Den | 7'5'' x 5' | ||
| Main Level | Living Room | 17' x 11' | ||
| Main Level | Dining Room | 8' x 8' | ||
| Main Level | Kitchen | 7'5'' x 7'5'' |
https://www.realtor.ca/real-estate/26681657/1410-penticton-avenue-unit-102-penticton-main-north


