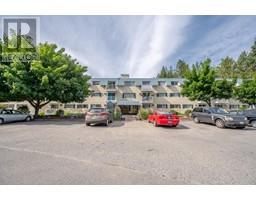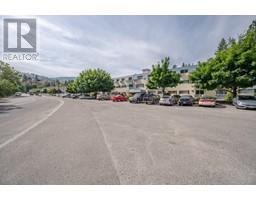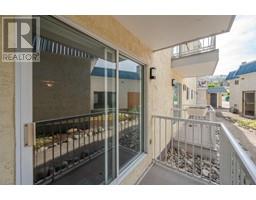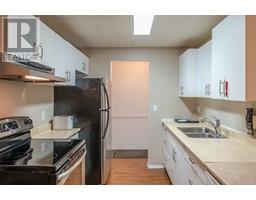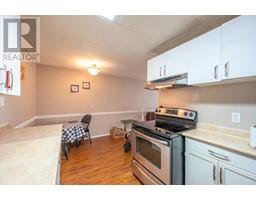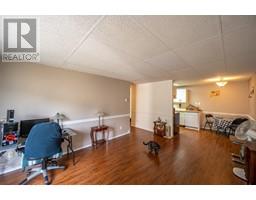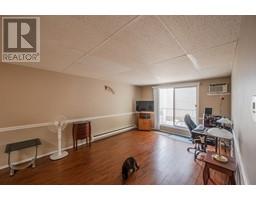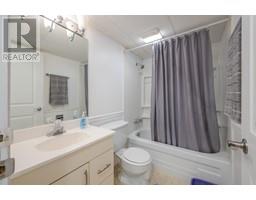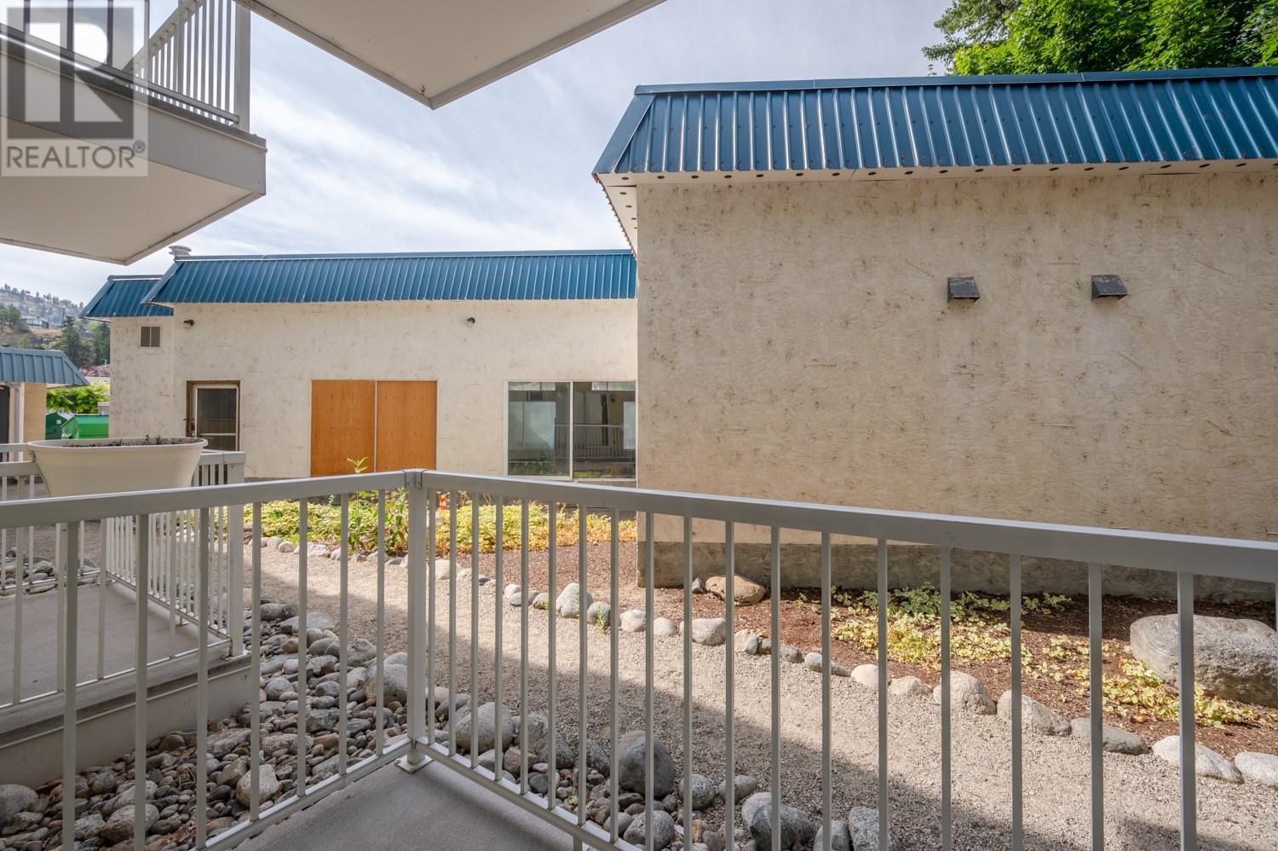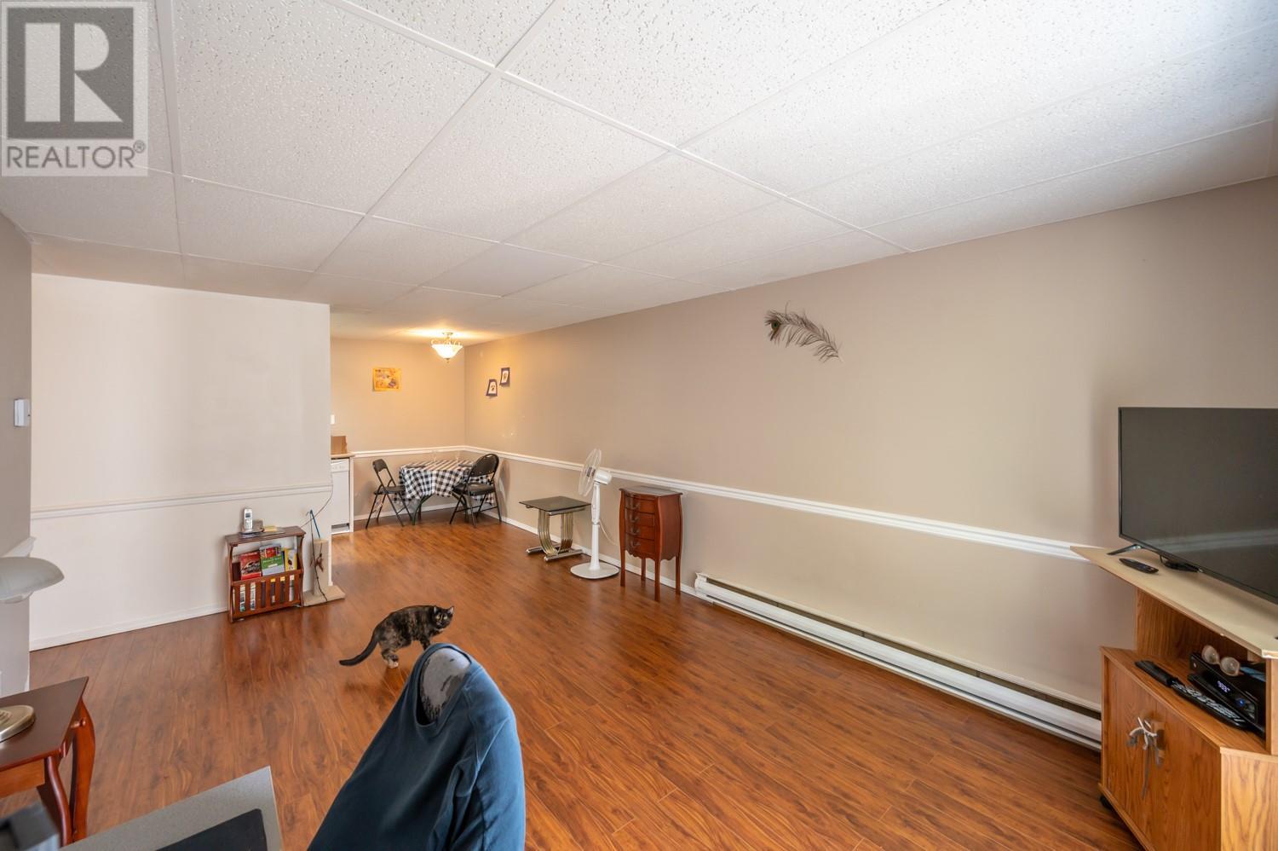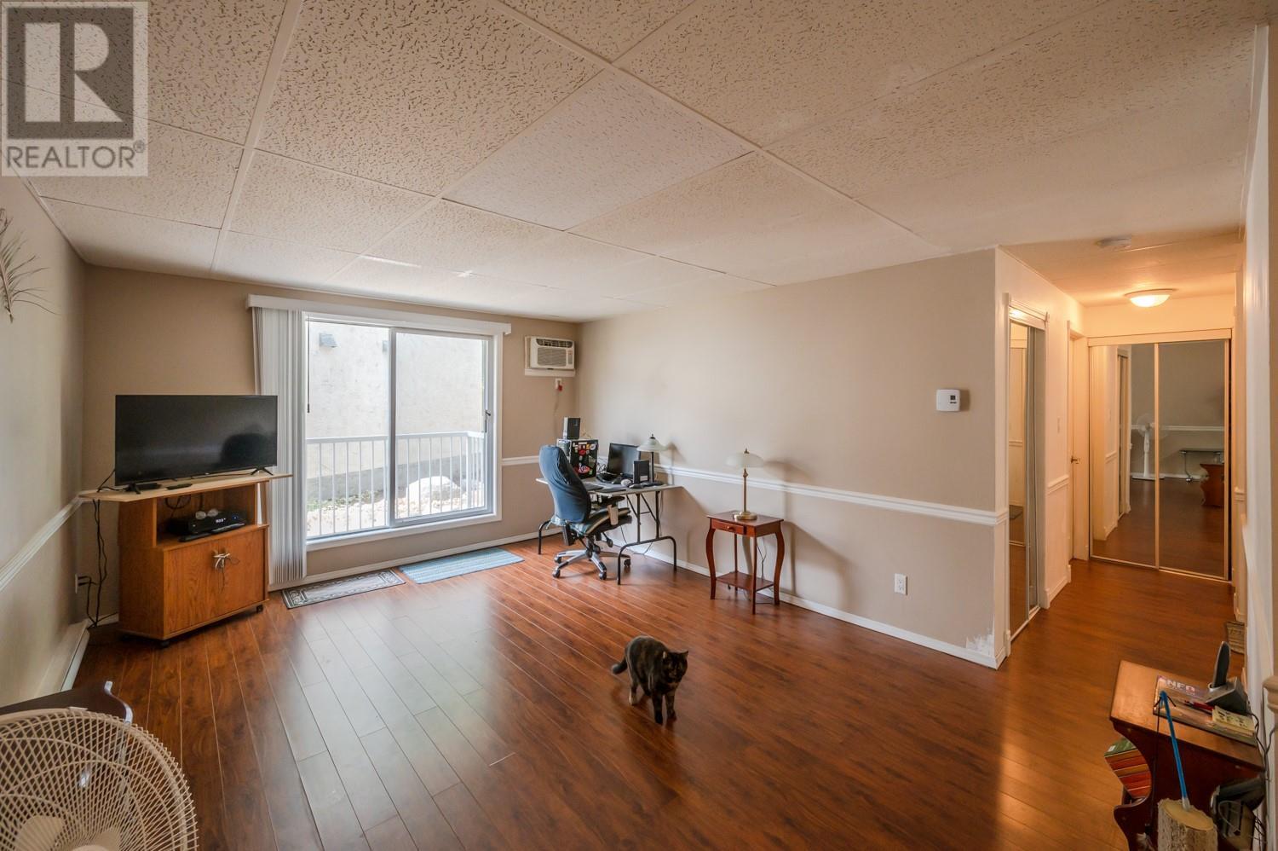1410 Penticton Avenue Unit# 111, Penticton, British Columbia V2A 2N5 (26389029)
1410 Penticton Avenue Unit# 111 Penticton, British Columbia V2A 2N5
Interested?
Contact us for more information

Anita Russell
(250) 438-6640

484 Main Street
Penticton, British Columbia V2A 5C5
(250) 493-2244
(250) 492-6640
$210,000Maintenance, Property Management
$254 Monthly
Maintenance, Property Management
$254 MonthlyWelcome to Canyon Court. This quiet location is best known for its walking paths winding beside Penticton Creek, hill walking and dog park. This unit is on the ground level, no elevator needed and is 650 sq ft with 1 bedroom and 1 bathroom. Laminate floors throughout, building is well maintained by strata. 1 assigned parking stall and storage locker which are located at the back of the building. Laundry is also located in the building. Lots of visitor parking in front of the building. Public transportation is located right in front of the building. This unit is perfect for a first time home buyer or an investment property. No age restrictions, 1 pet and rentals are allowed. Call today. Seller works nightshift 24 hours notice please. Asking $240,000 (id:26472)
Property Details
| MLS® Number | 10302002 |
| Property Type | Single Family |
| Neigbourhood | Main North |
| Community Name | CANYON COURT |
| Parking Space Total | 1 |
| Storage Type | Storage, Locker |
| Water Front Type | Waterfront On Creek |
Building
| Bathroom Total | 1 |
| Bedrooms Total | 1 |
| Amenities | Storage - Locker |
| Constructed Date | 1976 |
| Cooling Type | Wall Unit, Window Air Conditioner |
| Exterior Finish | Stucco |
| Heating Fuel | Electric |
| Heating Type | Baseboard Heaters |
| Roof Material | Other |
| Roof Style | Unknown |
| Stories Total | 1 |
| Size Interior | 650 Sqft |
| Type | Apartment |
| Utility Water | Municipal Water |
Parking
| Covered |
Land
| Acreage | No |
| Sewer | Municipal Sewage System |
| Size Total Text | Under 1 Acre |
| Surface Water | Creeks |
| Zoning Type | Unknown |
Rooms
| Level | Type | Length | Width | Dimensions |
|---|---|---|---|---|
| Main Level | 4pc Bathroom | Measurements not available | ||
| Main Level | Kitchen | 8' x 7' | ||
| Main Level | Living Room | 16' x 11' | ||
| Main Level | Dining Room | 8' x 7' | ||
| Main Level | Primary Bedroom | 11' x 10' |
https://www.realtor.ca/real-estate/26389029/1410-penticton-avenue-unit-111-penticton-main-north


