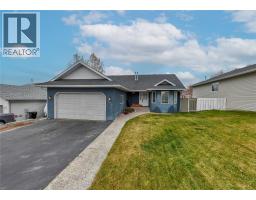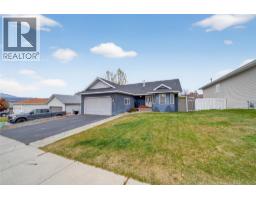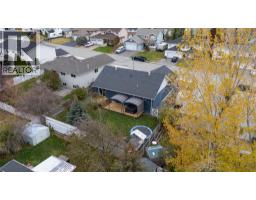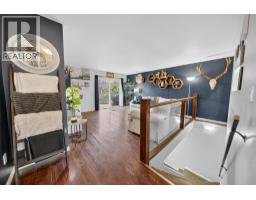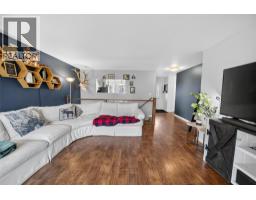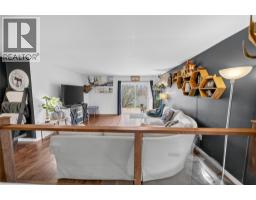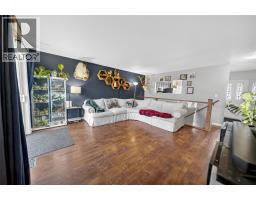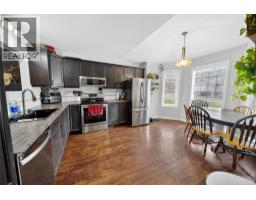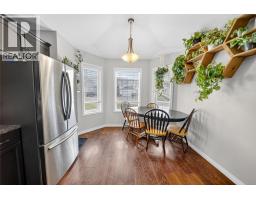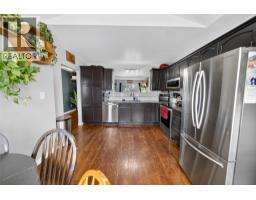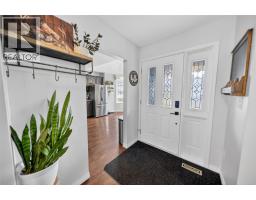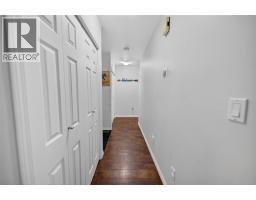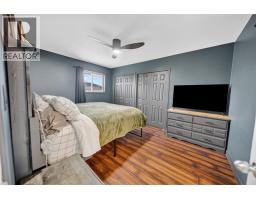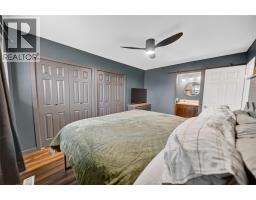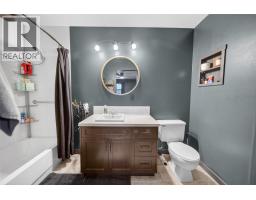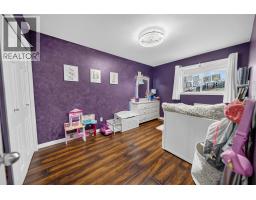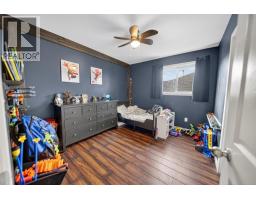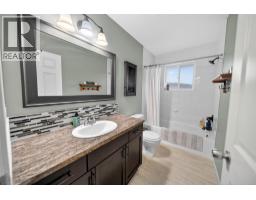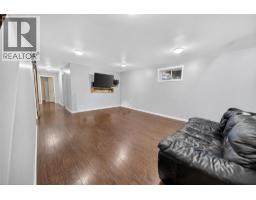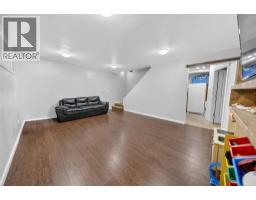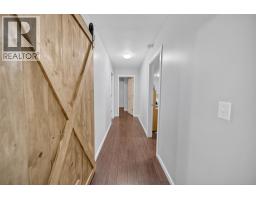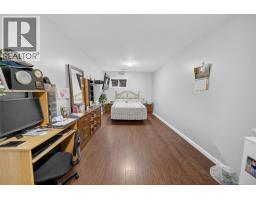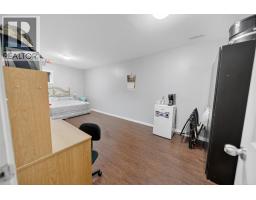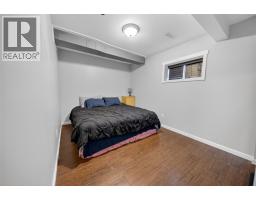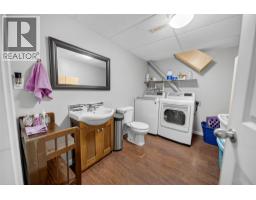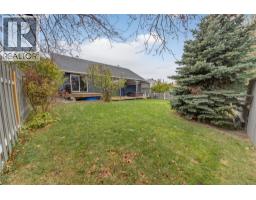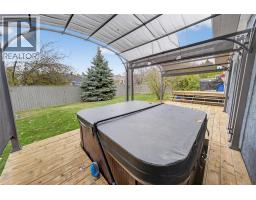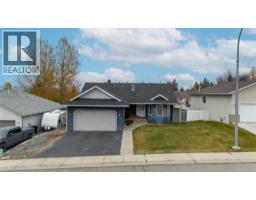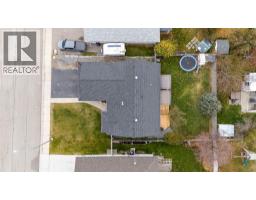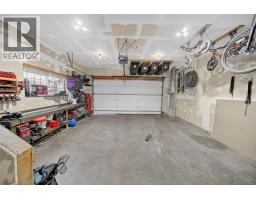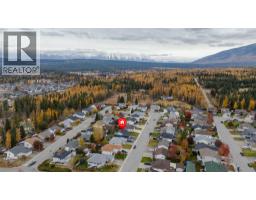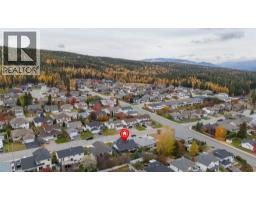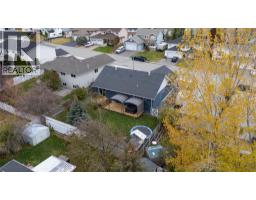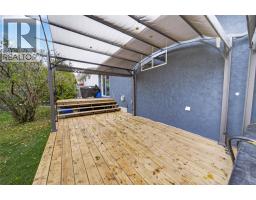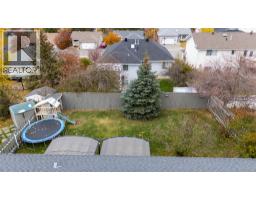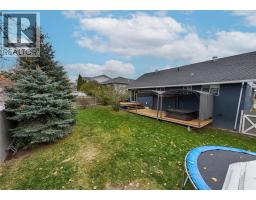1412 20a Street South Street, Cranbrook, British Columbia V1C 6L7 (29053751)
1412 20a Street South Street Cranbrook, British Columbia V1C 6L7
Interested?
Contact us for more information

Stephanie Burgess
https://www.facebook.com/profile.php?id=100077683010323
https://www.instagram.com/sburgessrealestate/

Po.box 2852 342 2nd Avenue
Fernie, British Columbia V0B 1M0
(833) 817-6506
(866) 253-9200
www.exprealty.ca/
$679,999
Welcome to 1412 20A Street South, nestled in the sought-after Southview neighbourhood of Cranbrook. This bright and spacious 5-bedroom, 2.5-bathroom home offers the perfect layout for families — combining comfort, function, and modern updates throughout. The main level features a functional kitchen, dining space and an inviting living area filled with natural light that opens to a large deck— perfect for entertaining or relaxing in the sunshine. The fully fenced backyard offers plenty of room for kids and pets to play, plus a hot tub for unwinding after a long day. Upstairs, you’ll find 3 generous bedrooms including a primary suite with its own ensuite bathroom. Enjoy a fully finished lower level featuring a large rec room and 2 additional bedrooms. Major updates provide peace of mind with a new furnace, hot water tank, and A/C (2024), as well as the roof replaced in 2017. The attached garage and asphalt driveway add convenience and curb appeal. Located in a quiet, family-friendly area close to parks, schools, and all amenities — this Southview gem truly checks all the boxes. (id:26472)
Property Details
| MLS® Number | 10367011 |
| Property Type | Single Family |
| Neigbourhood | Cranbrook South |
| Features | Balcony |
Building
| Bathroom Total | 3 |
| Bedrooms Total | 4 |
| Architectural Style | Bungalow |
| Constructed Date | 1995 |
| Construction Style Attachment | Detached |
| Cooling Type | Central Air Conditioning |
| Exterior Finish | Stucco |
| Half Bath Total | 1 |
| Heating Type | Forced Air, See Remarks |
| Roof Material | Asphalt Shingle |
| Roof Style | Unknown |
| Stories Total | 1 |
| Size Interior | 2359 Sqft |
| Type | House |
| Utility Water | Municipal Water |
Parking
| Attached Garage |
Land
| Acreage | No |
| Sewer | Municipal Sewage System |
| Size Irregular | 0.15 |
| Size Total | 0.15 Ac|under 1 Acre |
| Size Total Text | 0.15 Ac|under 1 Acre |
Rooms
| Level | Type | Length | Width | Dimensions |
|---|---|---|---|---|
| Basement | Utility Room | 10'9'' x 9'3'' | ||
| Basement | Storage | 14'8'' x 9'11'' | ||
| Basement | Partial Bathroom | Measurements not available | ||
| Basement | Bedroom | 14'4'' x 9' | ||
| Basement | Other | 16' x 14' | ||
| Main Level | Bedroom | 13'5'' x 8'11'' | ||
| Main Level | Bedroom | 10'11'' x 9'5'' | ||
| Main Level | Full Ensuite Bathroom | Measurements not available | ||
| Main Level | Full Bathroom | Measurements not available | ||
| Main Level | Primary Bedroom | 13'11'' x 10'6'' | ||
| Main Level | Kitchen | 15'6'' x 11'6'' | ||
| Main Level | Living Room | 18'3'' x 14'11'' |
https://www.realtor.ca/real-estate/29053751/1412-20a-street-south-street-cranbrook-cranbrook-south


