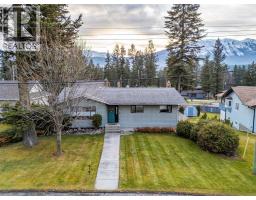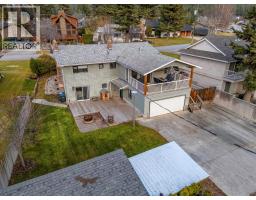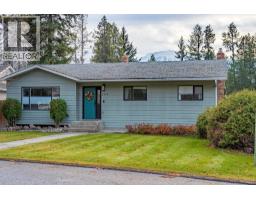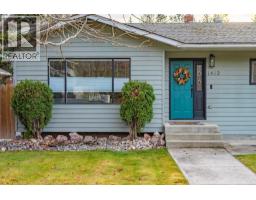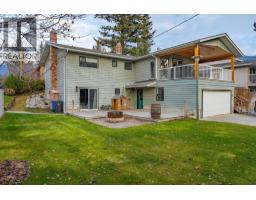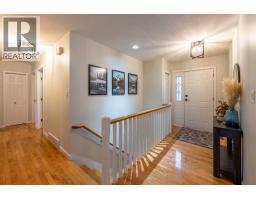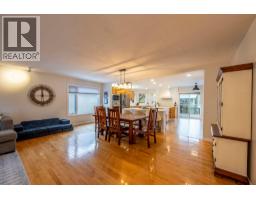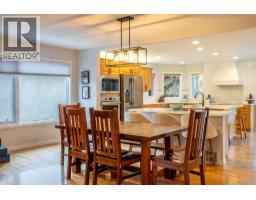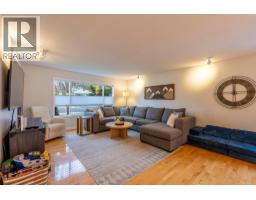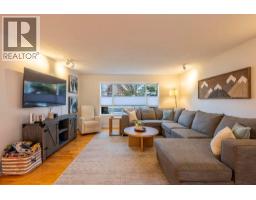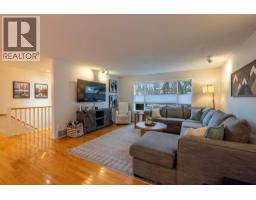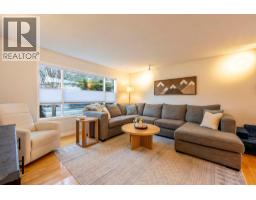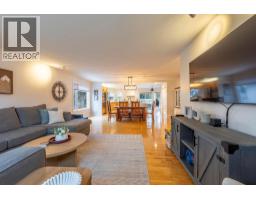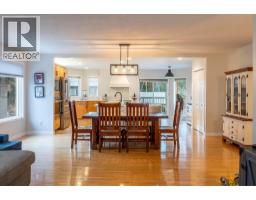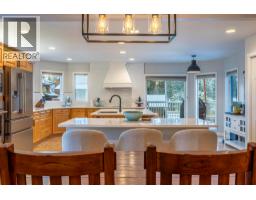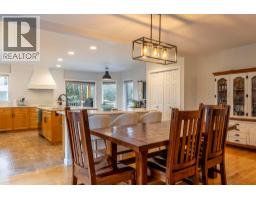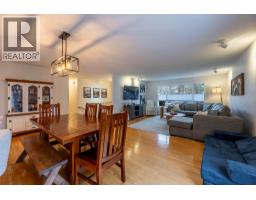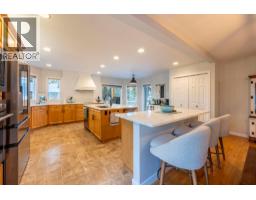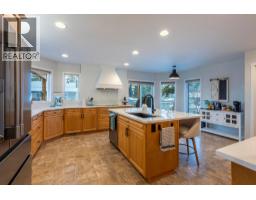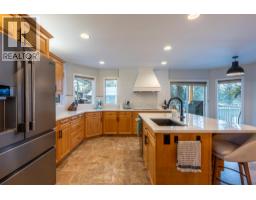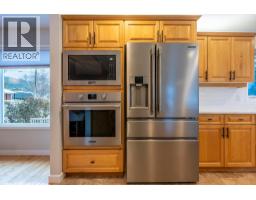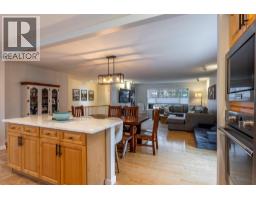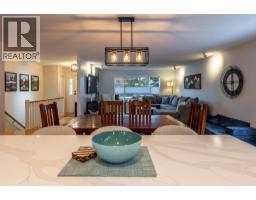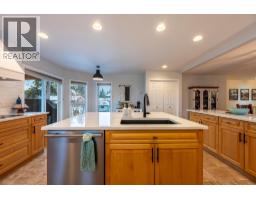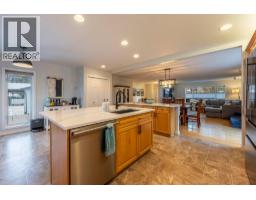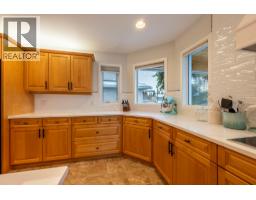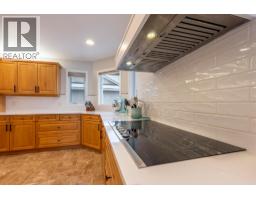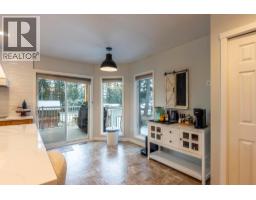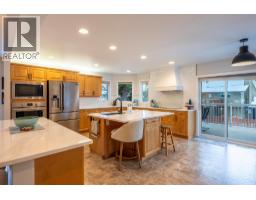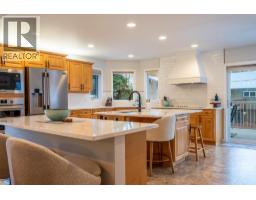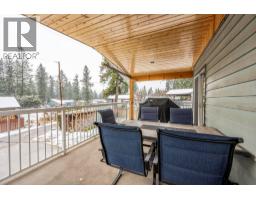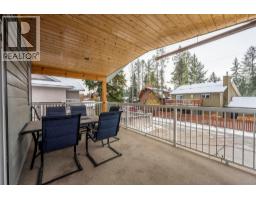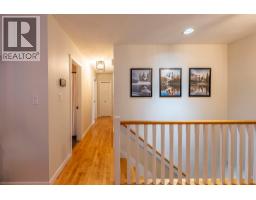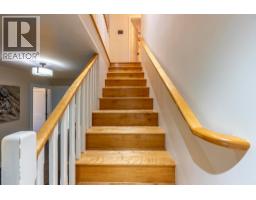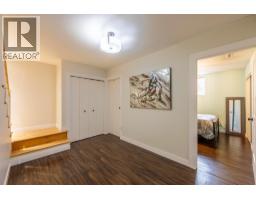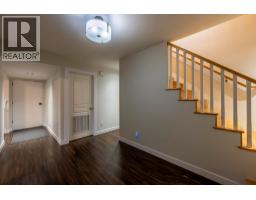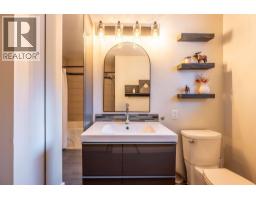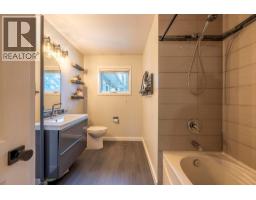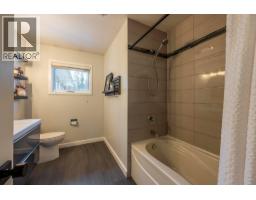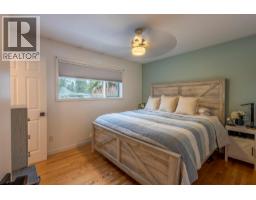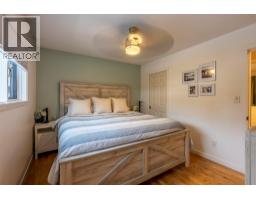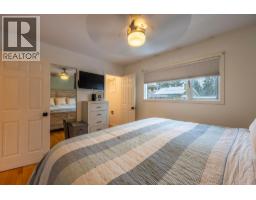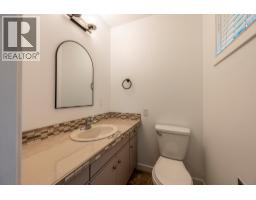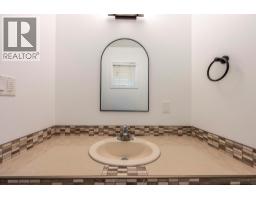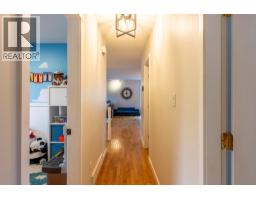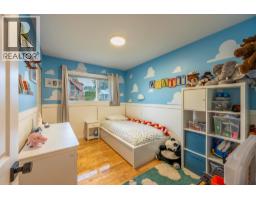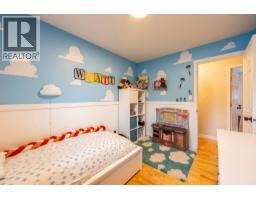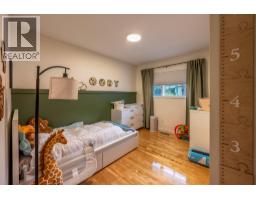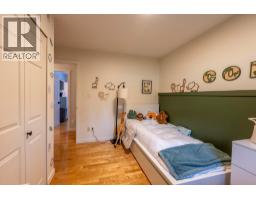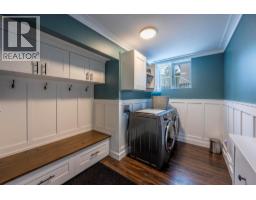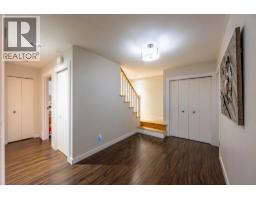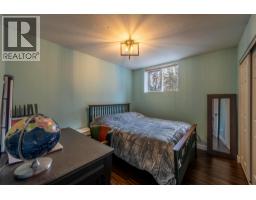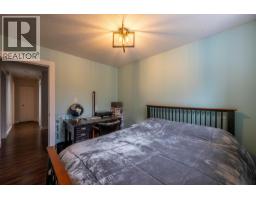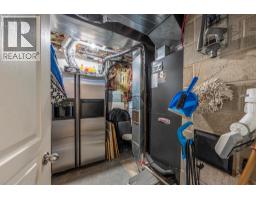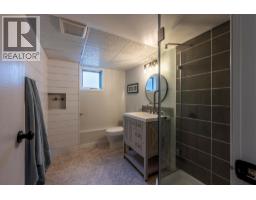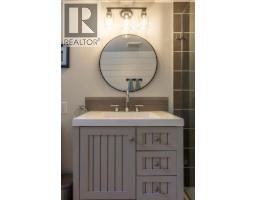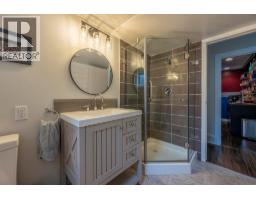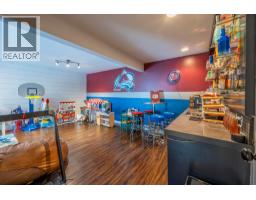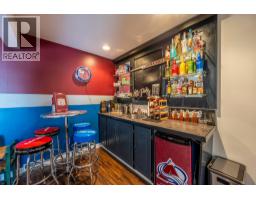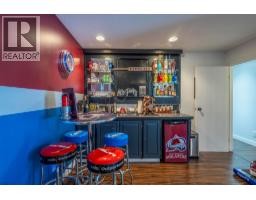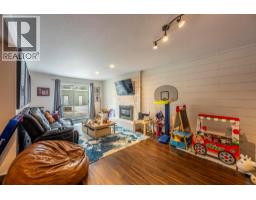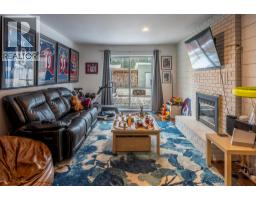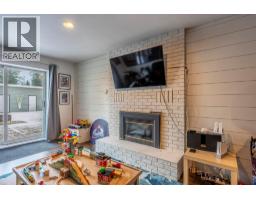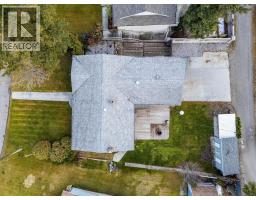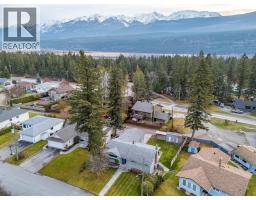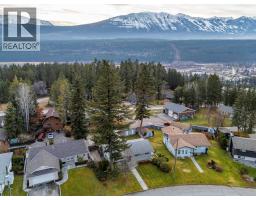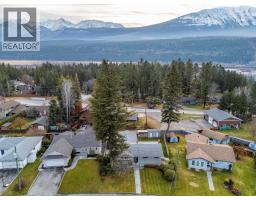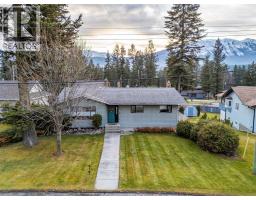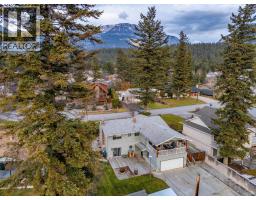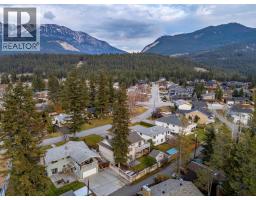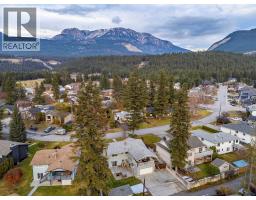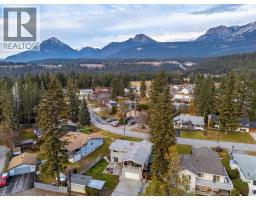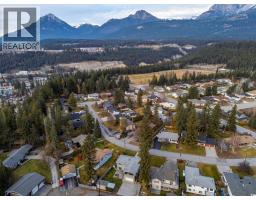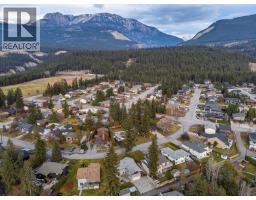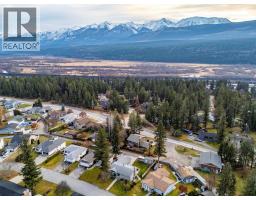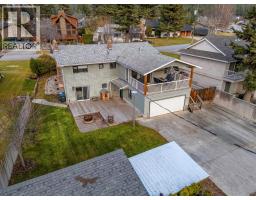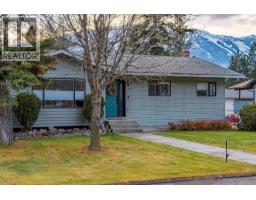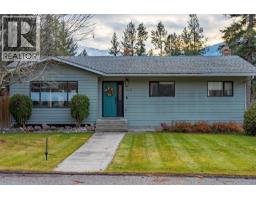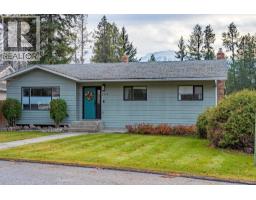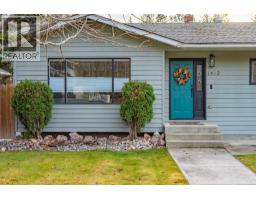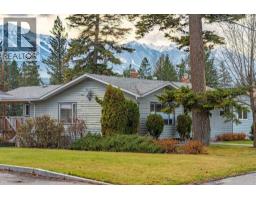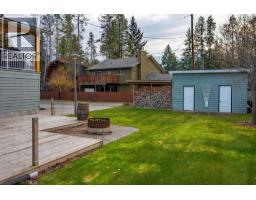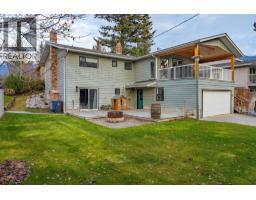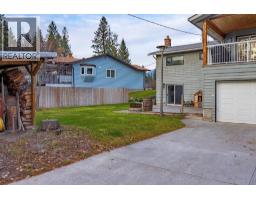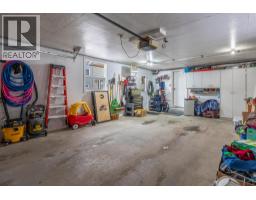1412 Birch Se Crescent, Golden, British Columbia V0A 1H6 (29088810)
1412 Birch Se Crescent Golden, British Columbia V0A 1H6
Interested?
Contact us for more information
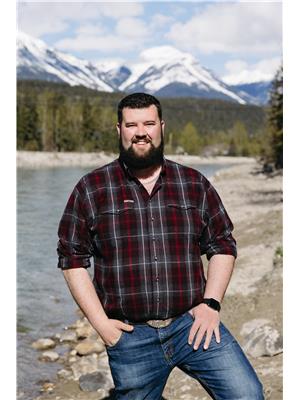
Eddie Leigan
https://www.facebook.com/EddieLeiganREALTOR
https://www.linkedin.com/in/eddie-leigan-22154899/
https://www.instagram.com/eddietherealtor_goldenbc/

420d - 9th Avenue North
Golden, British Columbia V0A 1H0
(250) 344-7663
(250) 344-7648
$859,000
Welcome to 1412 Birch Cres. This open concept home hosts the living room, dining room and kitchen together on the main level making it feel open and spacious. This concept provides the perfect space for entertaining or being together as family no matter what room you are in. The kitchen features maple cabinets, a large island with stools and separate breakfast bar. Through the kitchen patio doors you will find the upper covered deck with gorgeous mountain views and space for a large patio set and BBQ. The rest of the main level is home to the Master bedroom with ensuite, 2 more bedrooms and a modern updated full bathroom. Downstairs has just been renovated with a 4th bedroom, new laundry area, another modern updated bathroom and an awesome rec room complete with wet bar, pool table, fire place and living area. The walkout basement brings you to the back yard where you will find multiple decks, a large garden area, fire pit area, spacious lawn and outbuildings with electrical service perfect for a small workshop. Attached to the back of the home off of the back alley is a double car garage and on site RV parking. Homes like this one in the desirable Selkirk Hill area don't last long! Call your REALTOR(R) to view! (id:26472)
Property Details
| MLS® Number | 10368945 |
| Property Type | Single Family |
| Neigbourhood | Golden |
| Amenities Near By | Golf Nearby, Park, Recreation, Schools, Shopping, Ski Area |
| Community Features | Family Oriented |
| Features | Level Lot, Treed, Central Island |
| Parking Space Total | 2 |
| View Type | View (panoramic) |
Building
| Bathroom Total | 3 |
| Bedrooms Total | 4 |
| Appliances | Refrigerator, Dishwasher, Dryer, Range - Electric, Microwave, Oven, Washer |
| Architectural Style | Ranch |
| Basement Type | Full |
| Constructed Date | 1984 |
| Construction Style Attachment | Detached |
| Cooling Type | Central Air Conditioning, Heat Pump |
| Exterior Finish | Wood Siding |
| Fireplace Fuel | Gas |
| Fireplace Present | Yes |
| Fireplace Total | 1 |
| Fireplace Type | Unknown |
| Flooring Type | Carpeted, Concrete, Hardwood, Linoleum |
| Half Bath Total | 1 |
| Heating Type | Forced Air, Heat Pump |
| Roof Material | Asphalt Shingle |
| Roof Style | Unknown |
| Stories Total | 2 |
| Size Interior | 2442 Sqft |
| Type | House |
| Utility Water | Municipal Water |
Parking
| Attached Garage | 2 |
| Heated Garage |
Land
| Access Type | Easy Access, Highway Access |
| Acreage | No |
| Land Amenities | Golf Nearby, Park, Recreation, Schools, Shopping, Ski Area |
| Landscape Features | Landscaped, Level |
| Sewer | Municipal Sewage System |
| Size Irregular | 0.19 |
| Size Total | 0.19 Ac|under 1 Acre |
| Size Total Text | 0.19 Ac|under 1 Acre |
| Zoning Type | Unknown |
Rooms
| Level | Type | Length | Width | Dimensions |
|---|---|---|---|---|
| Lower Level | Utility Room | 8'0'' x 9'6'' | ||
| Lower Level | Storage | 11'3'' x 5'7'' | ||
| Lower Level | Family Room | 11'7'' x 14'10'' | ||
| Lower Level | Recreation Room | 18'11'' x 9'6'' | ||
| Lower Level | Full Bathroom | Measurements not available | ||
| Lower Level | Bedroom | 11'3'' x 9'5'' | ||
| Lower Level | Laundry Room | 11'3'' x 8'9'' | ||
| Main Level | Living Room | 19'7'' x 18'8'' | ||
| Main Level | Dining Room | 19'7'' x 11'0'' | ||
| Main Level | Kitchen | 19'7'' x 16'8'' | ||
| Main Level | Primary Bedroom | 12'2'' x 10'2'' | ||
| Main Level | Partial Ensuite Bathroom | Measurements not available | ||
| Main Level | Full Bathroom | Measurements not available | ||
| Main Level | Bedroom | 10'8'' x 11'6'' | ||
| Main Level | Bedroom | 8'9'' x 11'6'' |
https://www.realtor.ca/real-estate/29088810/1412-birch-se-crescent-golden-golden


