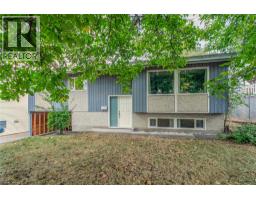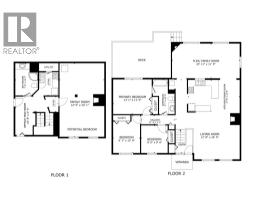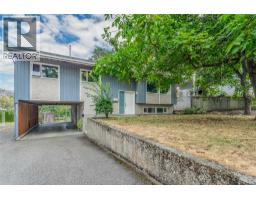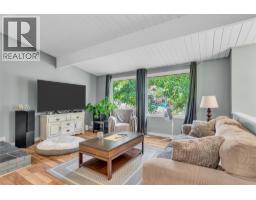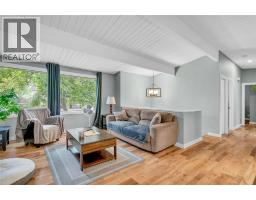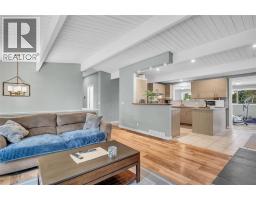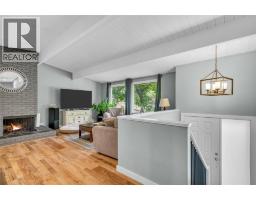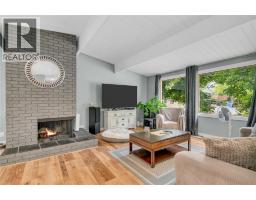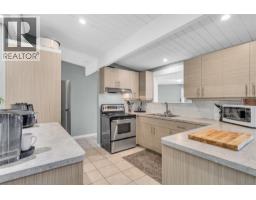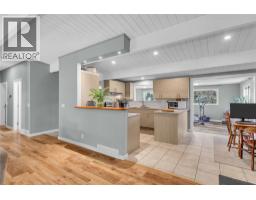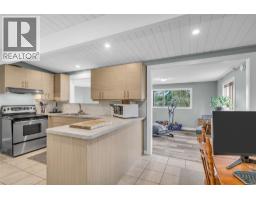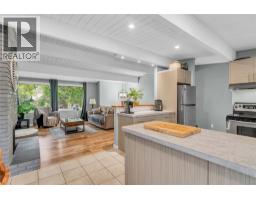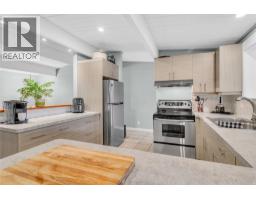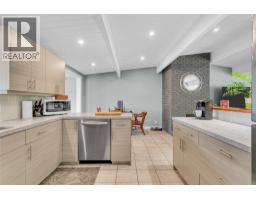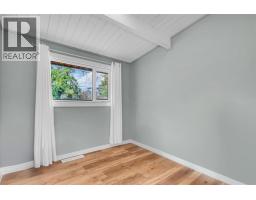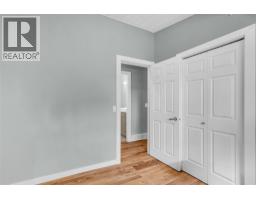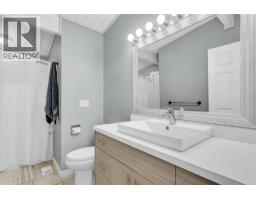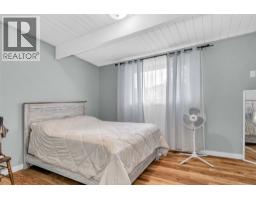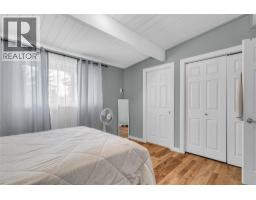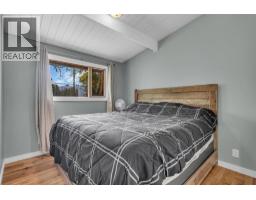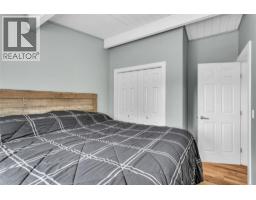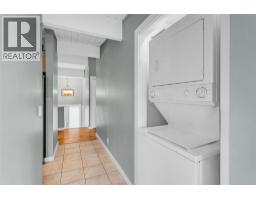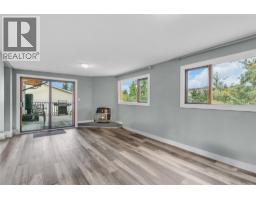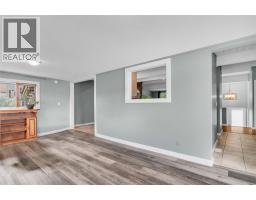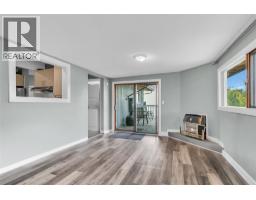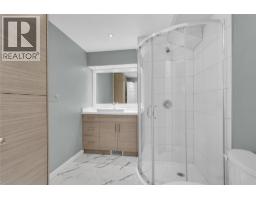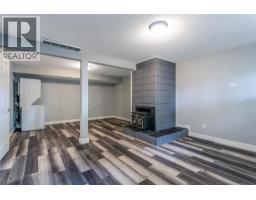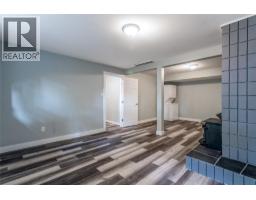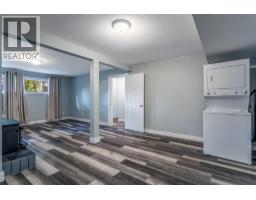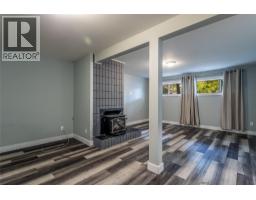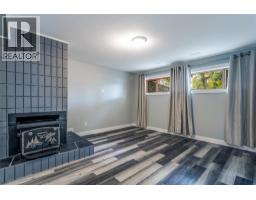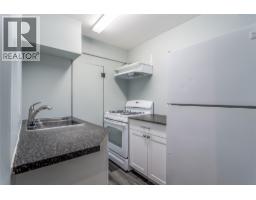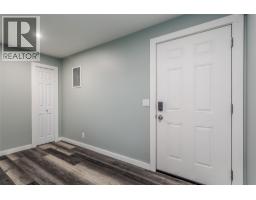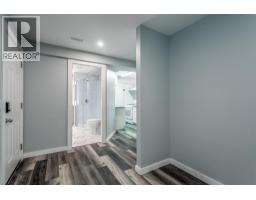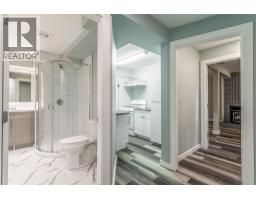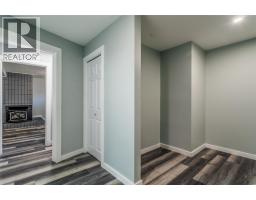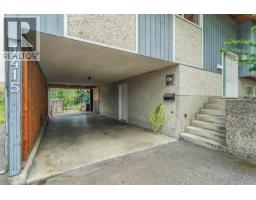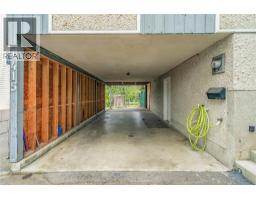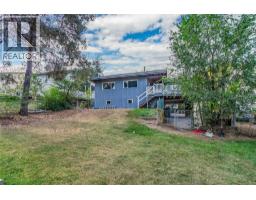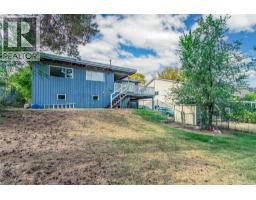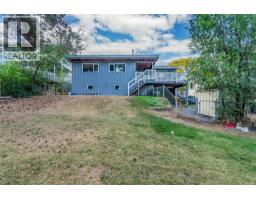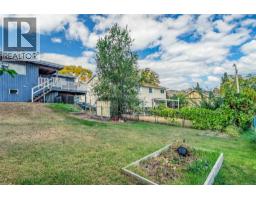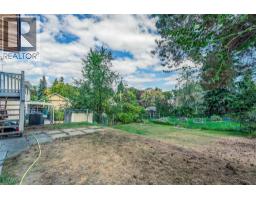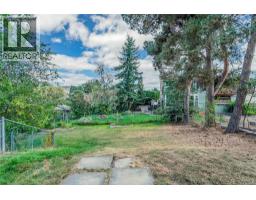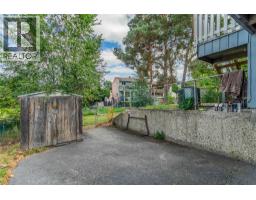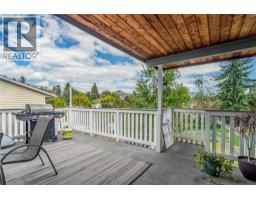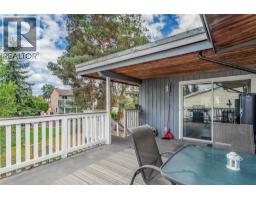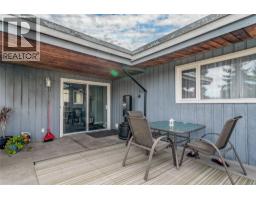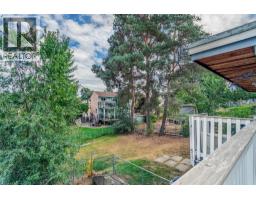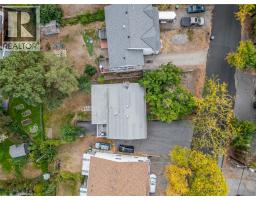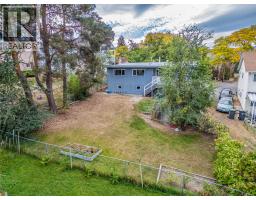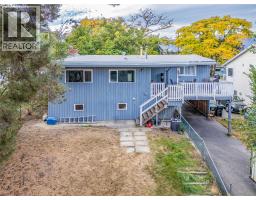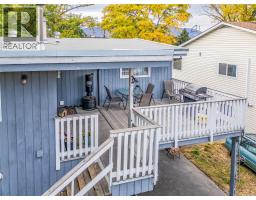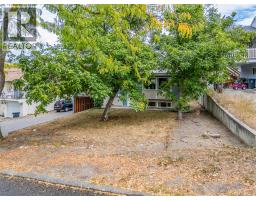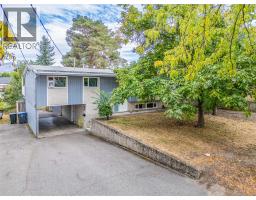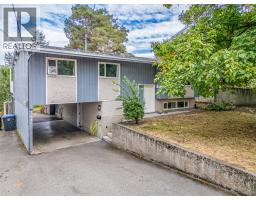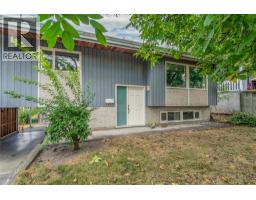1415 Highland Drive S, Kelowna, British Columbia V1Y 3W3 (28976994)
1415 Highland Drive S Kelowna, British Columbia V1Y 3W3
Interested?
Contact us for more information
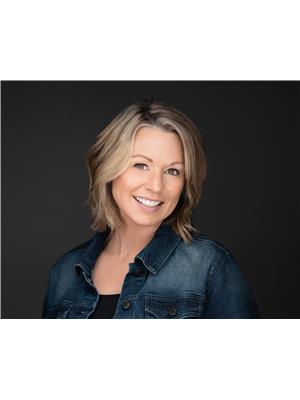
Maureen Yakimchuk
https://maureen-yakimchuk.c21.ca/
https://www.facebook.com/Maureen-Yakimchuk-C21-Assurance-Realty-Kelowna-11500588

251 Harvey Ave
Kelowna, British Columbia V1Y 6C2
(250) 869-0101
https://assurancerealty.c21.ca/
$849,000
Updated family home with a self contained mortgage helper in a quiet neighbourhood. Gorgeous vaulted architechture with tongue in groove finishing makes this a unique home - airy and open. Three bedrooms up including a primary with cheater ensuite. Great room plan with open kitchen/dining/living room area. Huge bonus/ flex room with cozy gas fireplace overlooking the back yard; perfect for a family room, home office, or gym. Studio suite down that could be a one bedroom or reopened to the main home if preferred. Large, grassy, fenced back yard. Private, partially covered deck with mountain views. Carport, loads of parking. 10 x 15 secure, dry, under-deck shop/storage. MF1 zoning. Walking distance to parks, schools, transit and downtown! Perfect for a family, investor, or both! (id:26472)
Property Details
| MLS® Number | 10365215 |
| Property Type | Single Family |
| Neigbourhood | Glenmore |
| Parking Space Total | 5 |
| View Type | Mountain View, View (panoramic) |
Building
| Bathroom Total | 2 |
| Bedrooms Total | 3 |
| Basement Type | Full |
| Constructed Date | 1972 |
| Construction Style Attachment | Detached |
| Cooling Type | Central Air Conditioning |
| Exterior Finish | Stucco, Wood Siding |
| Fireplace Fuel | Gas,wood |
| Fireplace Present | Yes |
| Fireplace Total | 3 |
| Fireplace Type | Unknown,conventional |
| Flooring Type | Ceramic Tile, Laminate |
| Heating Type | Forced Air, See Remarks |
| Roof Material | Asphalt Shingle |
| Roof Style | Unknown |
| Stories Total | 2 |
| Size Interior | 2272 Sqft |
| Type | House |
| Utility Water | Municipal Water |
Parking
| Carport |
Land
| Acreage | No |
| Fence Type | Fence |
| Sewer | Municipal Sewage System |
| Size Frontage | 61 Ft |
| Size Irregular | 0.17 |
| Size Total | 0.17 Ac|under 1 Acre |
| Size Total Text | 0.17 Ac|under 1 Acre |
Rooms
| Level | Type | Length | Width | Dimensions |
|---|---|---|---|---|
| Basement | Kitchen | 6'5'' x 7'8'' | ||
| Basement | Other | 10'8'' x 9'5'' | ||
| Basement | Full Bathroom | 6'5'' x 7'8'' | ||
| Basement | Family Room | 14'9'' x 24'1'' | ||
| Main Level | Full Bathroom | 5'1'' x 11'9'' | ||
| Main Level | Bedroom | 9'4'' x 9'0'' | ||
| Main Level | Bedroom | 12'9'' x 9'1'' | ||
| Main Level | Primary Bedroom | 13'1'' x 11'9'' | ||
| Main Level | Other | 22'11'' x 11'9'' | ||
| Main Level | Living Room | 21'8'' x 24'9'' | ||
| Main Level | Kitchen | 10'8'' x 17'6'' |
https://www.realtor.ca/real-estate/28976994/1415-highland-drive-s-kelowna-glenmore


