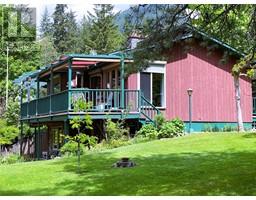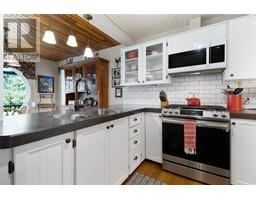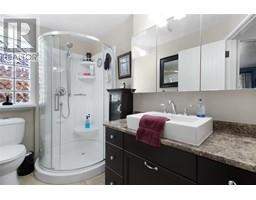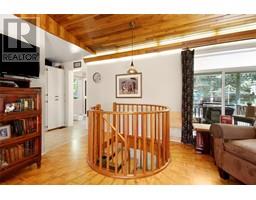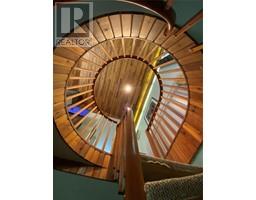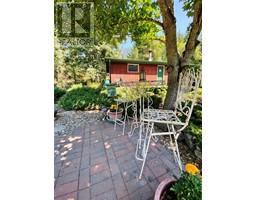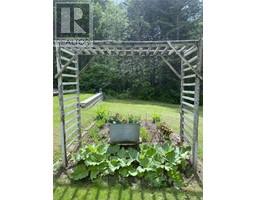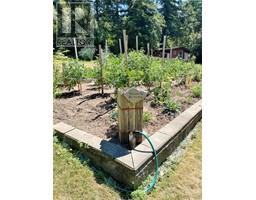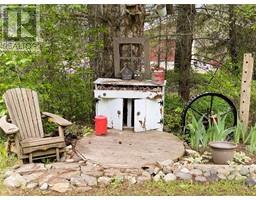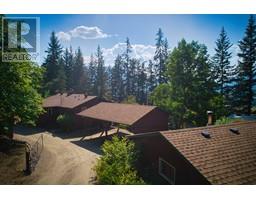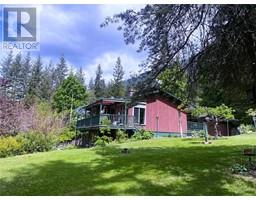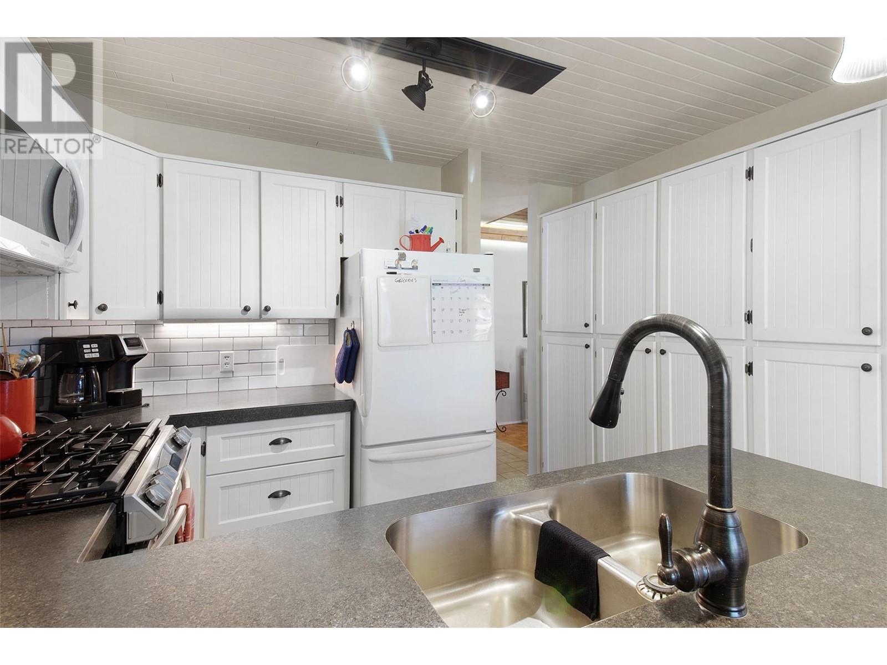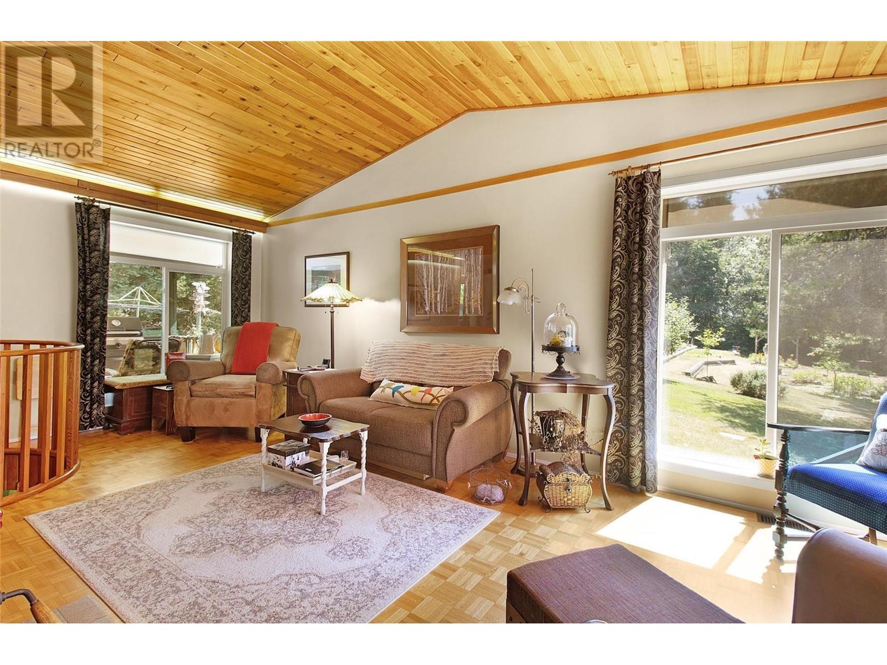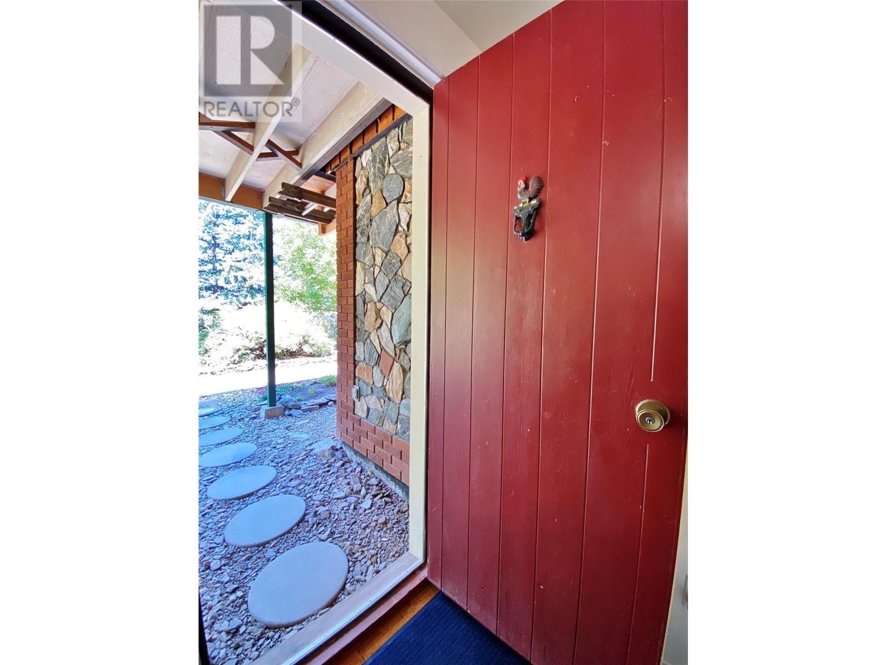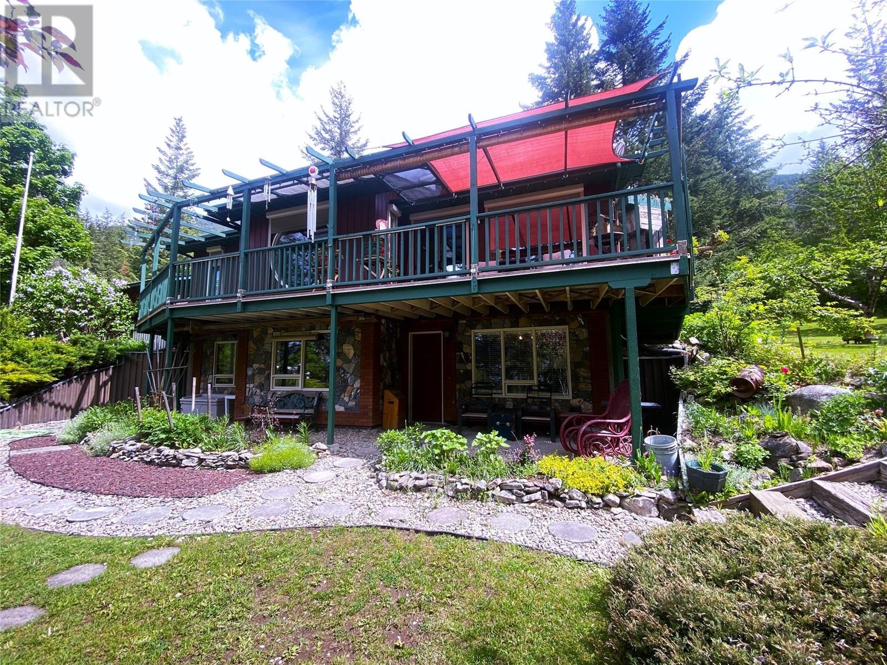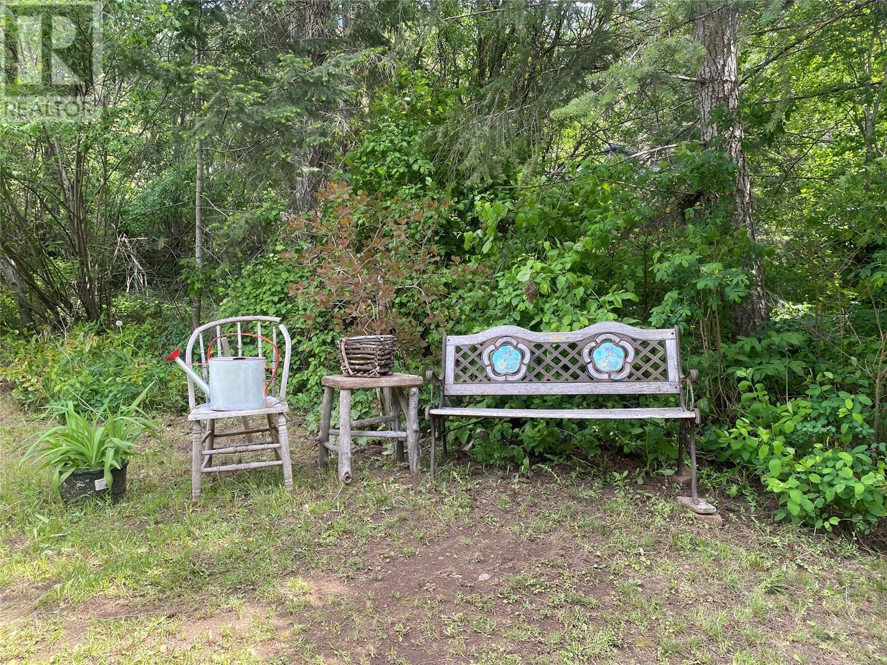1417 Vella Road, Tappen, British Columbia V0E 2X2 (26929728)
1417 Vella Road Tappen, British Columbia V0E 2X2
Interested?
Contact us for more information

Desmond Arens
Personal Real Estate Corporation
www.arensrealty.com/

(250) 675-5117
(250) 675-3948
https://www.fairrealtyshuswap.com/
$799,000
YOUR PERSONAL HAVEN AWAITS! Sometimes you find a home & property that make you feel good just by being there: THIS is one of them! In both Architecture & Design repeated elements (such as shapes, colours & textures) are used to create a sense of harmony & cohesiveness. This concept is evident here, where Natural elements such as wood & stone are combined with burgundy & green, along with curved & circular shapes. 3 Bed/2 Bath Rancher style home with fully finished walkout basement boasts an updated Kitchen with Hickory hardwood flooring, abundance of cupboard space & a S/S gas stove. Dining has unique, circular feature window! Living/Dining & Primary Bedroom have beautiful parquet flooring. Living Room has wood-burning fireplace & sliders to partially covered raised deck that spans entire width of home. Handcrafted circular S-shaped staircase leads to lower level with 2 Bedrooms, full Bath, Utility & Cold Rooms PLUS a large Family Room with separate entrance. Besides the house, there's a double Carport, a 22 x 30' detached Shop with O/H door, a Woodshed, & a large outbuilding housing both Chicken Coop & Greenhouse/Potting shed. Property is 1.5 non-zoned acres of creative landscaping, flower & vegetable gardens, lawns, & fruit trees (2 types Apple, Cherry, Pear, & 2 types Plum) that operated as a market garden in the past. Drilled well set at 12 US gpm. RV parking with separate driveway. Easy access to TCH & just 15 min to Salmon Arm. Lovingly maintained & well worth a look. (id:26472)
Property Details
| MLS® Number | 10314471 |
| Property Type | Single Family |
| Neigbourhood | Tappen / Sunnybrae |
| Community Features | Rural Setting |
| Features | Level Lot, Irregular Lot Size, Balcony |
| Parking Space Total | 7 |
| View Type | Mountain View, Valley View |
Building
| Bathroom Total | 2 |
| Bedrooms Total | 3 |
| Appliances | Refrigerator, Dryer, Range - Gas, Microwave, Washer, Water Softener |
| Architectural Style | Ranch |
| Basement Type | Full |
| Constructed Date | 1980 |
| Construction Style Attachment | Detached |
| Cooling Type | Central Air Conditioning |
| Exterior Finish | Brick, Concrete, Stone |
| Fireplace Present | Yes |
| Fireplace Type | Free Standing Metal |
| Flooring Type | Carpeted, Ceramic Tile, Cork, Hardwood, Linoleum |
| Heating Type | Forced Air |
| Stories Total | 1 |
| Size Interior | 1864 Sqft |
| Type | House |
| Utility Water | Well |
Parking
| See Remarks | |
| Covered | |
| Detached Garage | 1 |
| R V | 2 |
Land
| Acreage | Yes |
| Landscape Features | Landscaped, Level |
| Size Irregular | 1.5 |
| Size Total | 1.5 Ac|1 - 5 Acres |
| Size Total Text | 1.5 Ac|1 - 5 Acres |
| Zoning Type | Unknown |
Rooms
| Level | Type | Length | Width | Dimensions |
|---|---|---|---|---|
| Basement | Utility Room | 12'4'' x 6' | ||
| Basement | Other | 5'4'' x 3'7'' | ||
| Basement | 4pc Bathroom | 8'4'' x 5'2'' | ||
| Basement | Bedroom | 14'7'' x 10'4'' | ||
| Basement | Bedroom | 10'7'' x 10'4'' | ||
| Basement | Family Room | 14'7'' x 20'7'' | ||
| Main Level | Laundry Room | 8'5'' x 5'10'' | ||
| Main Level | 3pc Bathroom | 8'10'' x 5'6'' | ||
| Main Level | Primary Bedroom | 15'4'' x 10'6'' | ||
| Main Level | Foyer | 6' x 11'3'' | ||
| Main Level | Living Room | 14'8'' x 21'2'' | ||
| Main Level | Dining Room | 10'8'' x 11'7'' | ||
| Main Level | Kitchen | 9' x 11'7'' |
https://www.realtor.ca/real-estate/26929728/1417-vella-road-tappen-tappen-sunnybrae


