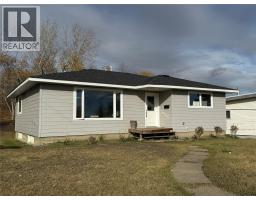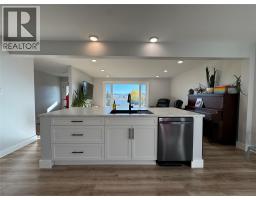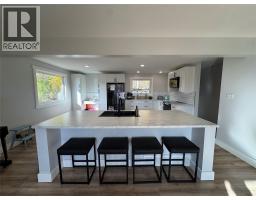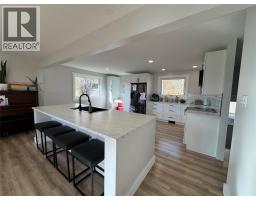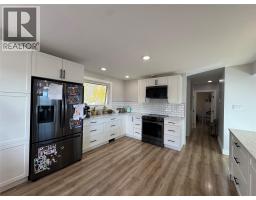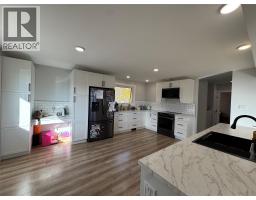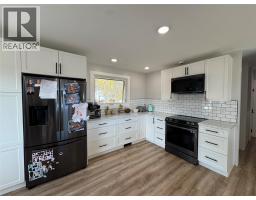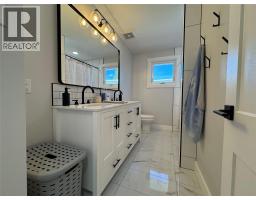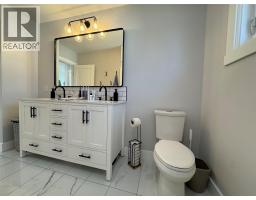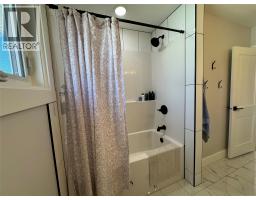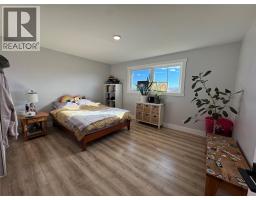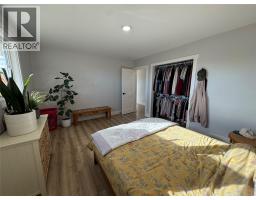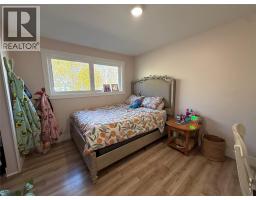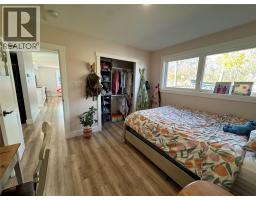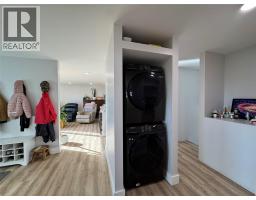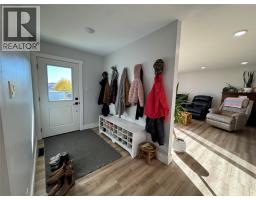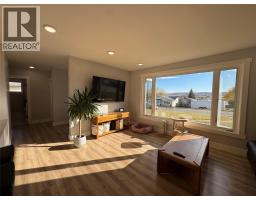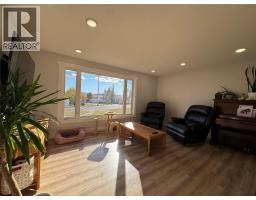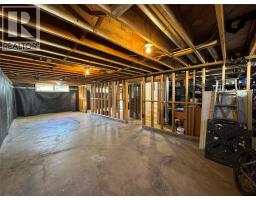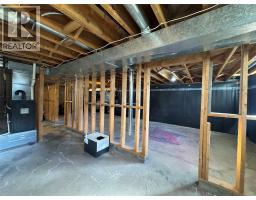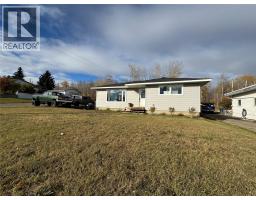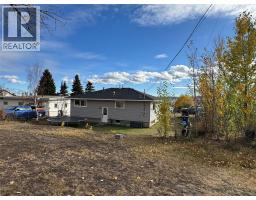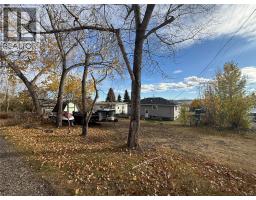1420 94 Avenue, Dawson Creek, British Columbia V1G 1G8 (28972650)
1420 94 Avenue Dawson Creek, British Columbia V1G 1G8
Interested?
Contact us for more information

Jessica Kulla
Personal Real Estate Corporation
10224 - 10th Street
Dawson Creek, British Columbia V1G 3T4
(250) 782-8181
www.dawsoncreekrealty.britishcolumbia.remax.ca/
$318,000
Beautifully renovated 2-bedroom, 1-bath home backing onto city green space! This home was fully gutted to the studs with new weeping tile, electrical (including new panel), and plumbing. The modern open-concept layout features a bright kitchen with a large island, perfect for entertaining. The basement is fully gutted and ready to finish with additional bedrooms and a bathroom. Located close to Crescent Park and Frank Ross Elementary Schools. Back alley access on a quiet dead-end road offers the ideal setup for a future garage. (id:26472)
Property Details
| MLS® Number | 10365518 |
| Property Type | Single Family |
| Neigbourhood | Dawson Creek |
| Features | Central Island |
Building
| Bathroom Total | 1 |
| Bedrooms Total | 2 |
| Appliances | Refrigerator, Dishwasher, Water Heater - Electric, Microwave, Oven, Washer/dryer Stack-up |
| Architectural Style | Ranch |
| Constructed Date | 1959 |
| Construction Style Attachment | Detached |
| Exterior Finish | Other |
| Flooring Type | Tile, Vinyl |
| Heating Type | Forced Air, See Remarks |
| Roof Material | Asphalt Shingle |
| Roof Style | Unknown |
| Stories Total | 2 |
| Size Interior | 1126 Sqft |
| Type | House |
| Utility Water | Municipal Water |
Parking
| Surfaced |
Land
| Acreage | No |
| Sewer | Municipal Sewage System |
| Size Irregular | 0.19 |
| Size Total | 0.19 Ac|under 1 Acre |
| Size Total Text | 0.19 Ac|under 1 Acre |
| Zoning Type | Residential |
Rooms
| Level | Type | Length | Width | Dimensions |
|---|---|---|---|---|
| Main Level | Mud Room | 7'5'' x 6'7'' | ||
| Main Level | 4pc Bathroom | Measurements not available | ||
| Main Level | Bedroom | 10'2'' x 11'8'' | ||
| Main Level | Primary Bedroom | 11'7'' x 14'4'' | ||
| Main Level | Foyer | 12'1'' x 6'0'' | ||
| Main Level | Kitchen | 16'1'' x 18'1'' | ||
| Main Level | Living Room | 12'4'' x 16'4'' |
https://www.realtor.ca/real-estate/28972650/1420-94-avenue-dawson-creek-dawson-creek


