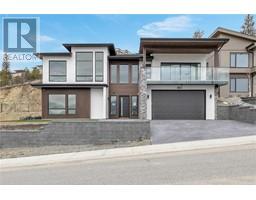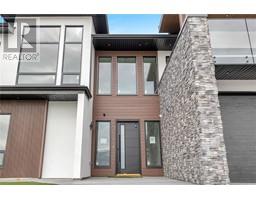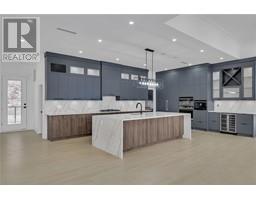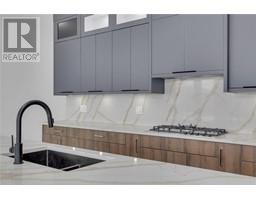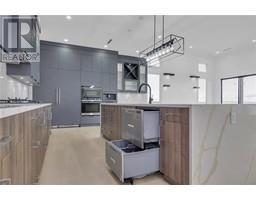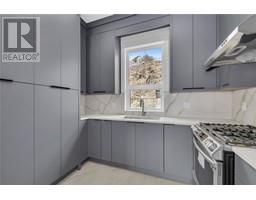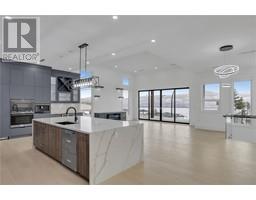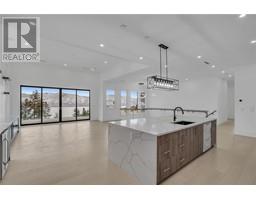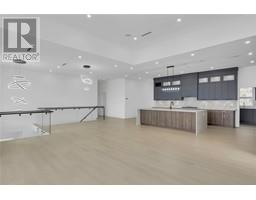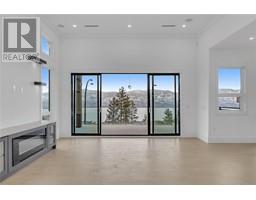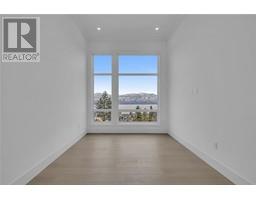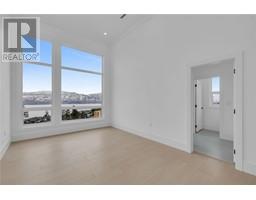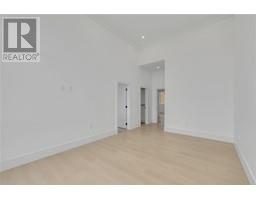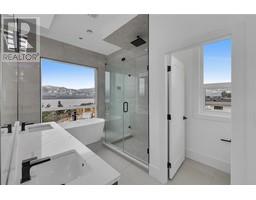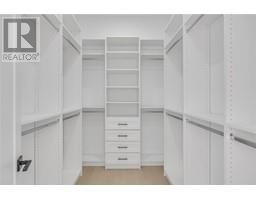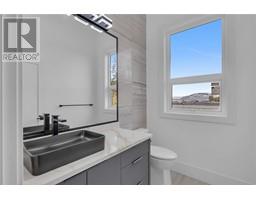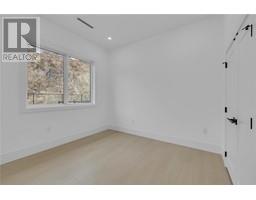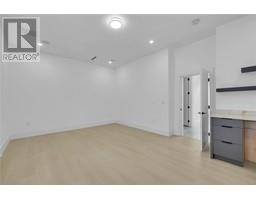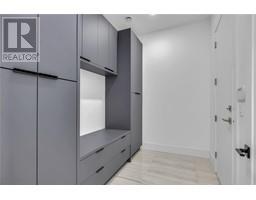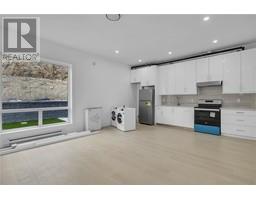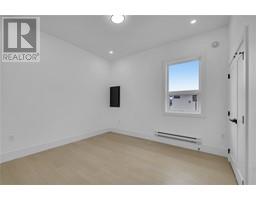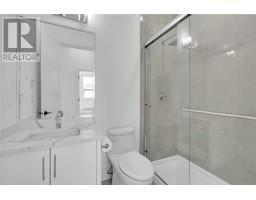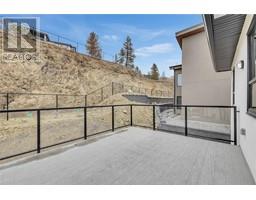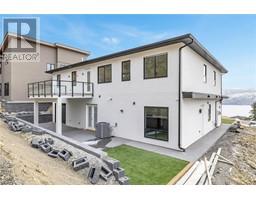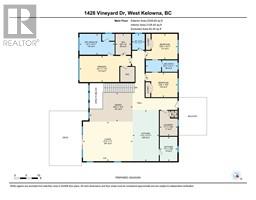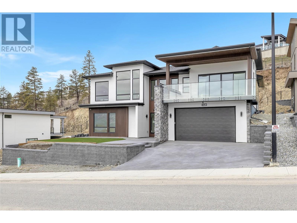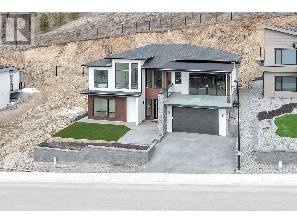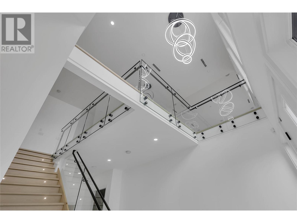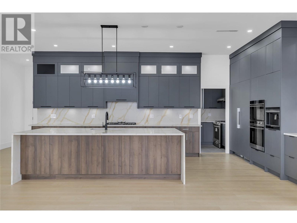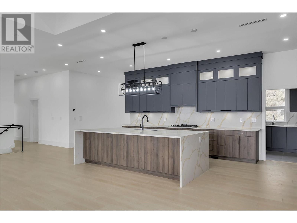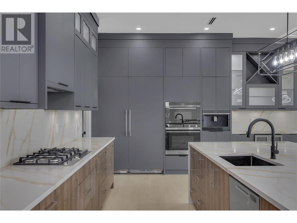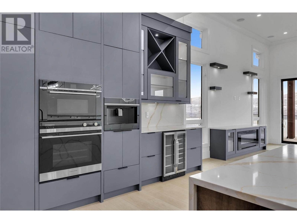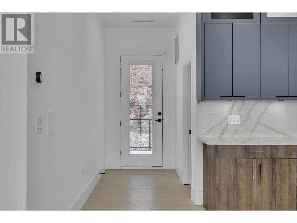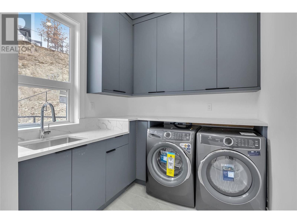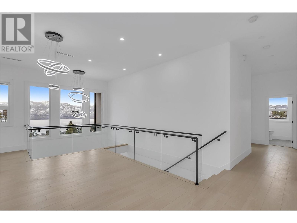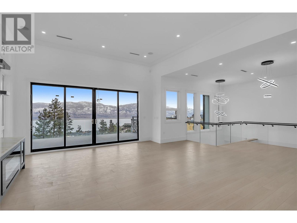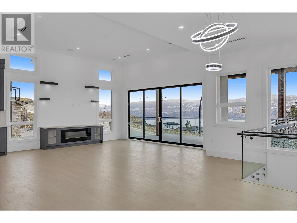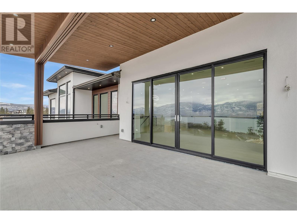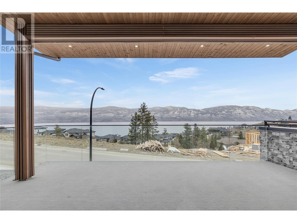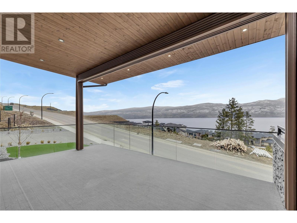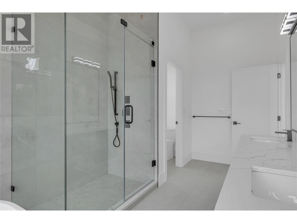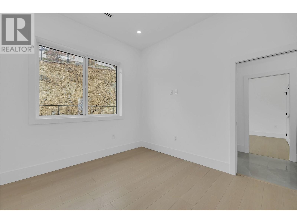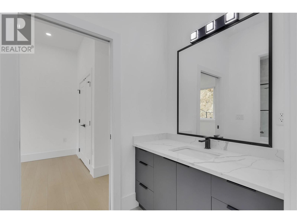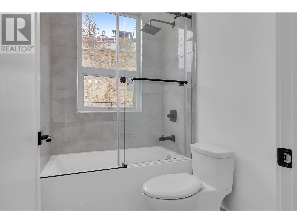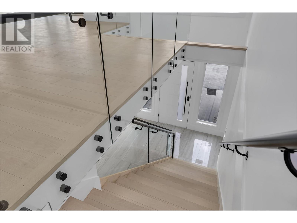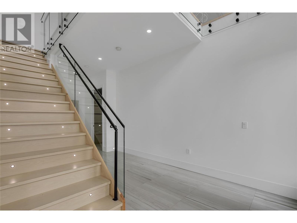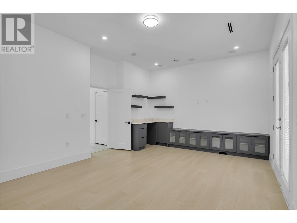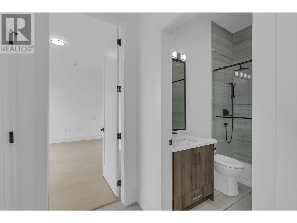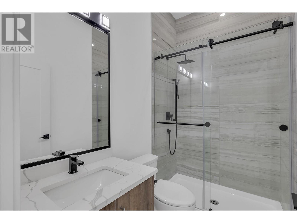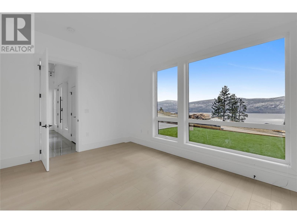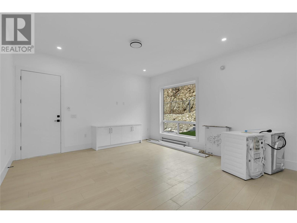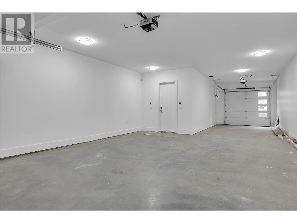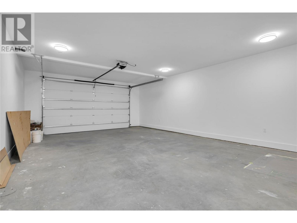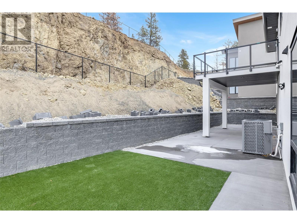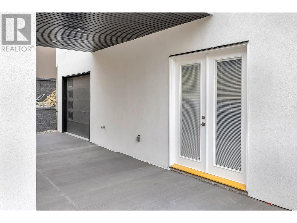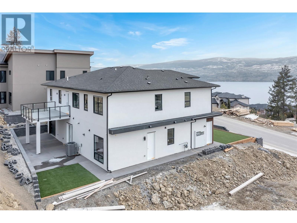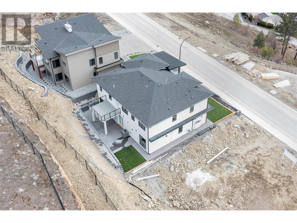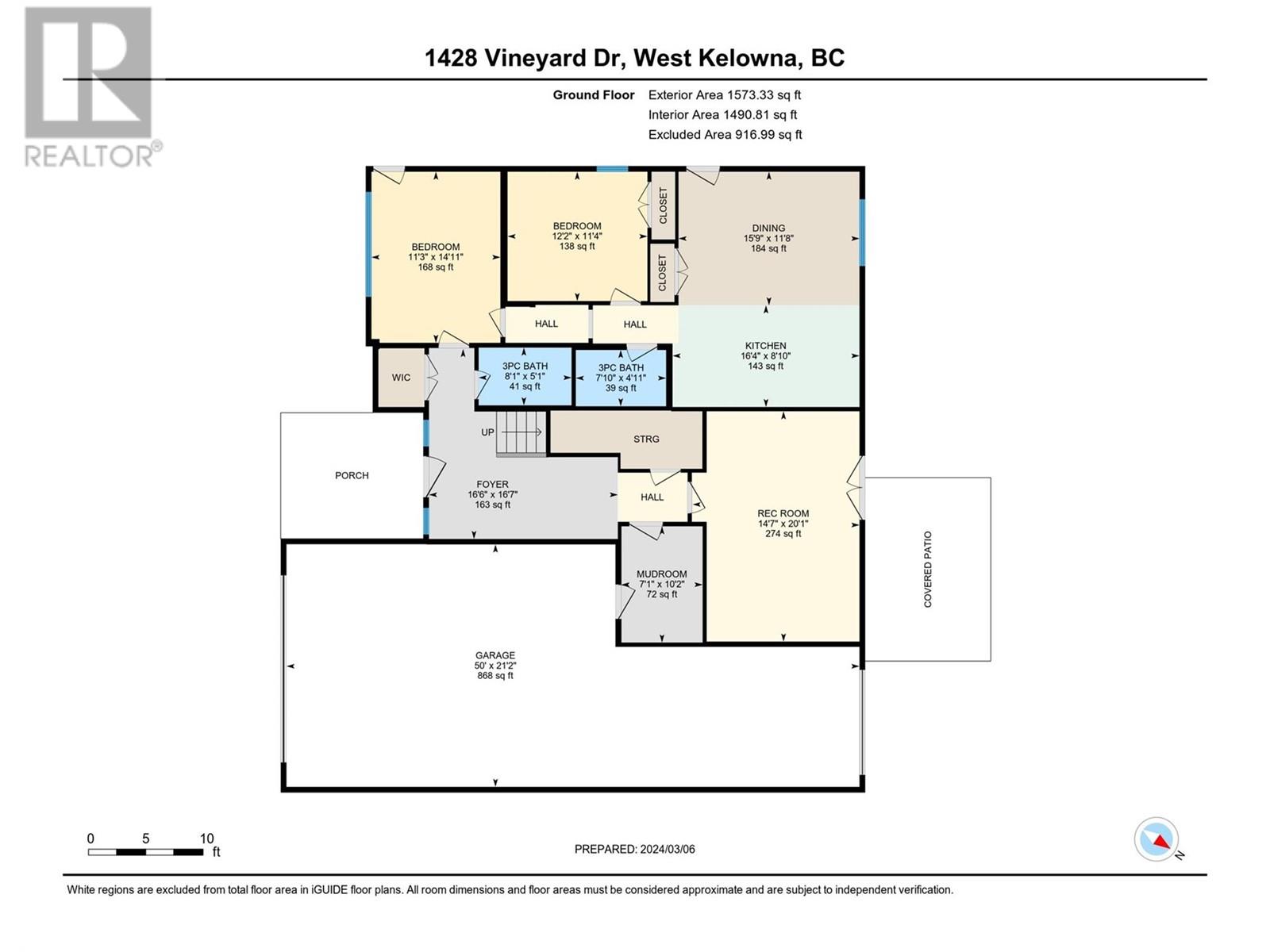1428 Vineyard Drive, West Kelowna, British Columbia V4T 2V8 (26601223)
1428 Vineyard Drive West Kelowna, British Columbia V4T 2V8
Interested?
Contact us for more information

Darcy Nyrose
Personal Real Estate Corporation
www.kelownarealestatepros.com/

100 - 1553 Harvey Avenue
Kelowna, British Columbia V1Y 6G1
(250) 717-5000
(250) 861-8462
Rob Chapman

100 - 1553 Harvey Avenue
Kelowna, British Columbia V1Y 6G1
(250) 717-5000
(250) 861-8462
$2,295,000
OPEN HOUSE April 10, 20241, 11:00AM - 1:00PM!!! Luxury Living with Unparalleled Lake and Mountain Views. Welcome to 1428 Vineyard Drive! Step inside to discover a spacious kitchen and living area. You’ll love the high-end features, including Fisher & Paykel integrated fridge, gas range, dual wall oven, wine fridge and built-in coffee maker. The oversized waterfall island is perfect for entertaining. Butler's pantry has an additional gas stove and sink + ample storage. The large windows let in the natural light and offer unparalleled views of the Okanagan Valley. The primary bedroom is complete with two walk-in closets and a spa-like ensuite. Two additional bedrooms, connected by a Jack & Jill bathroom, offer additional space for family or guests. The lower level includes a flex area with built-in cabinets and counter space and another bedroom. The three-car garage provides room for storage or additional vehicles. A 1-bedroom suite with a side entrance offers potential as a revenue stream or an in-law suite. This brand-new home is located in the hills of Lakeview Heights, only moments away from award-winning Okanagan wineries. (id:26472)
Property Details
| MLS® Number | 10305890 |
| Property Type | Single Family |
| Neigbourhood | Lakeview Heights |
| Parking Space Total | 5 |
Building
| Bathroom Total | 5 |
| Bedrooms Total | 5 |
| Architectural Style | Contemporary |
| Constructed Date | 2023 |
| Construction Style Attachment | Detached |
| Cooling Type | Central Air Conditioning |
| Fireplace Fuel | Electric |
| Fireplace Present | Yes |
| Fireplace Type | Unknown |
| Half Bath Total | 1 |
| Heating Type | Baseboard Heaters, Forced Air, See Remarks |
| Roof Material | Vinyl Shingles,other |
| Roof Style | Unknown,unknown |
| Stories Total | 2 |
| Size Interior | 3617 Sqft |
| Type | House |
| Utility Water | Municipal Water |
Parking
| Attached Garage | 3 |
Land
| Acreage | No |
| Sewer | Municipal Sewage System |
| Size Irregular | 0.2 |
| Size Total | 0.2 Ac|under 1 Acre |
| Size Total Text | 0.2 Ac|under 1 Acre |
| Zoning Type | Unknown |
Rooms
| Level | Type | Length | Width | Dimensions |
|---|---|---|---|---|
| Second Level | Bedroom | 13'8'' x 10'6'' | ||
| Second Level | Bedroom | 13'8'' x 10'11'' | ||
| Second Level | 4pc Bathroom | 13'7'' x 4'11'' | ||
| Second Level | 2pc Bathroom | 5'5'' x 6'10'' | ||
| Second Level | 5pc Ensuite Bath | 15'1'' x 8'11'' | ||
| Second Level | Primary Bedroom | 22'1'' x 11'2'' | ||
| Second Level | Dining Room | 18'5'' x 12'4'' | ||
| Second Level | Living Room | 21'3'' x 17' | ||
| Second Level | Pantry | 7'7'' x 10'6'' | ||
| Second Level | Laundry Room | 7'7'' x 10'9'' | ||
| Second Level | Kitchen | 11'3'' x 21'11'' | ||
| Main Level | 3pc Bathroom | 8'1'' x 5'1'' | ||
| Main Level | Bedroom | 11'3'' x 14'11'' | ||
| Main Level | Recreation Room | 14'7'' x 20'1'' |
https://www.realtor.ca/real-estate/26601223/1428-vineyard-drive-west-kelowna-lakeview-heights


