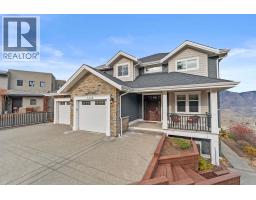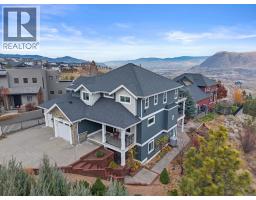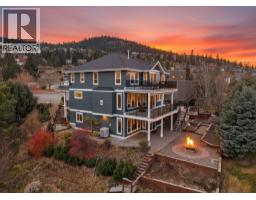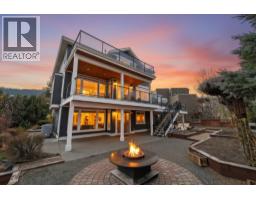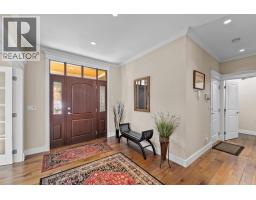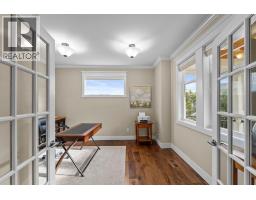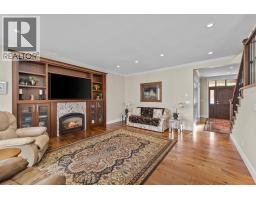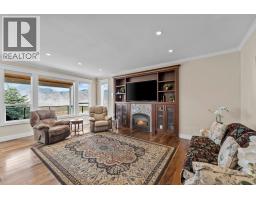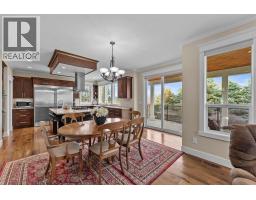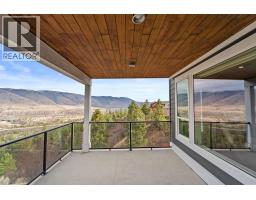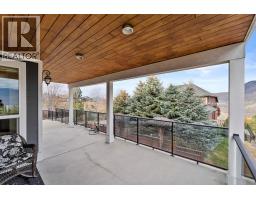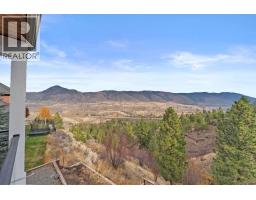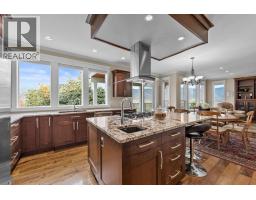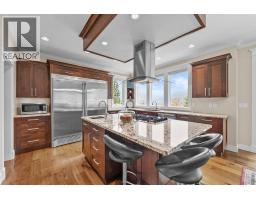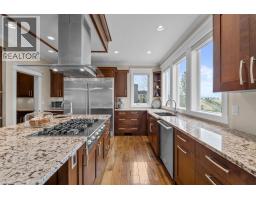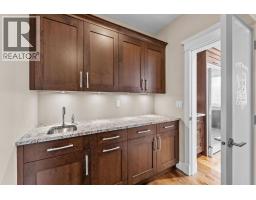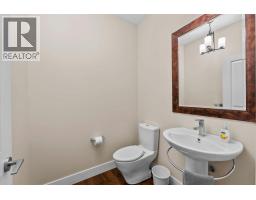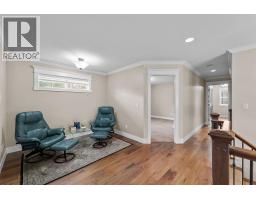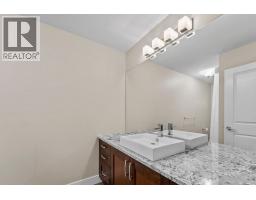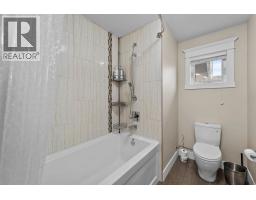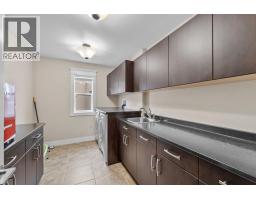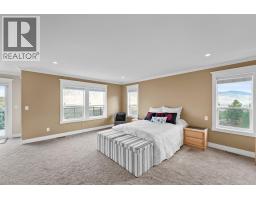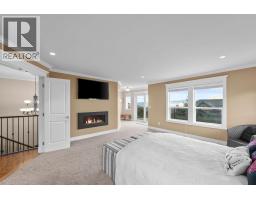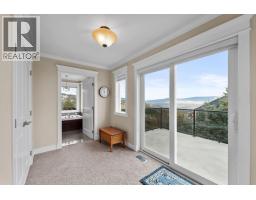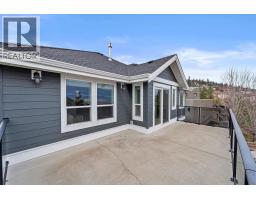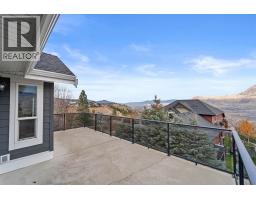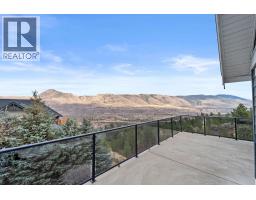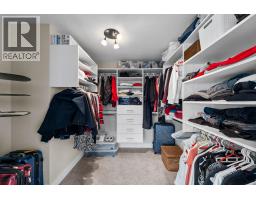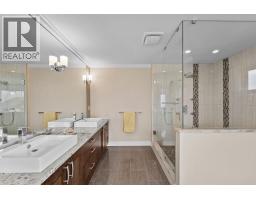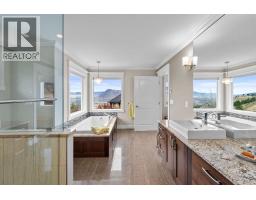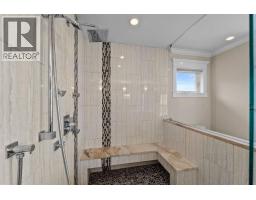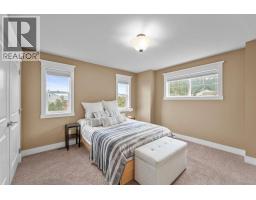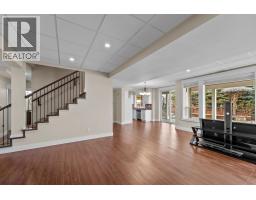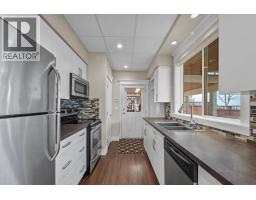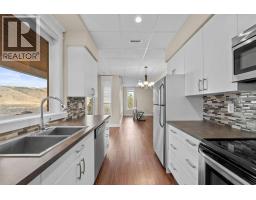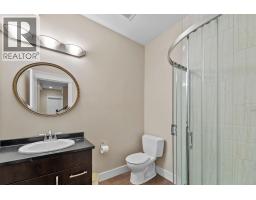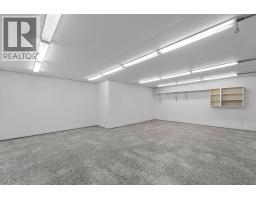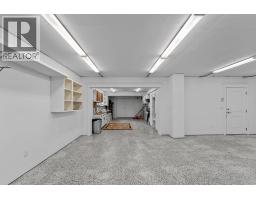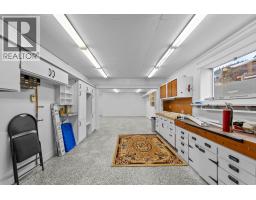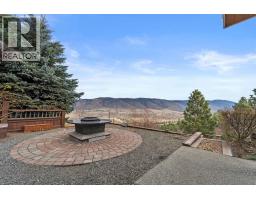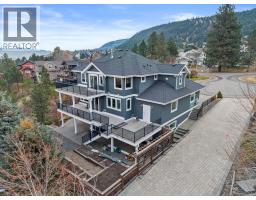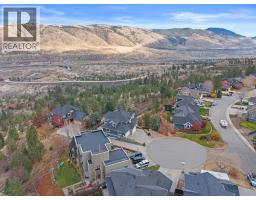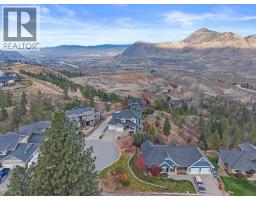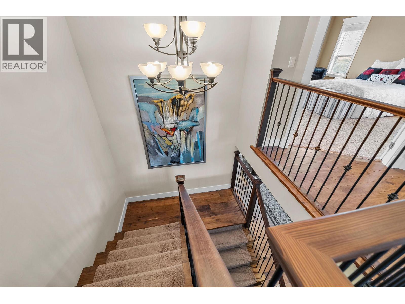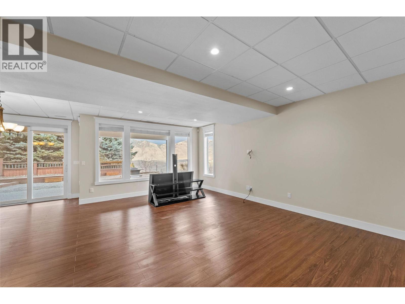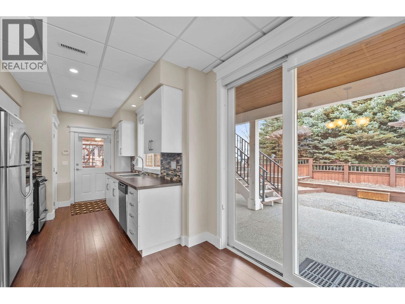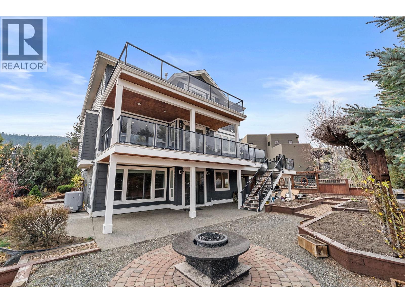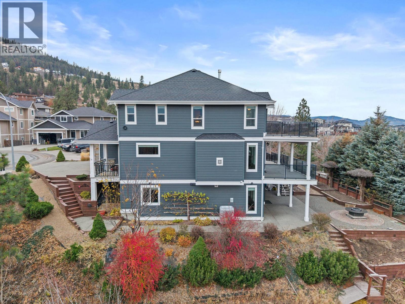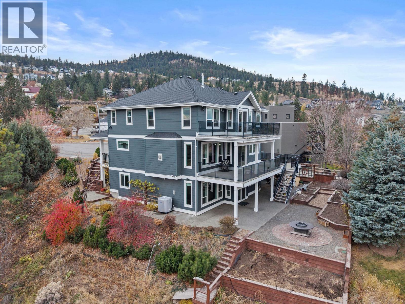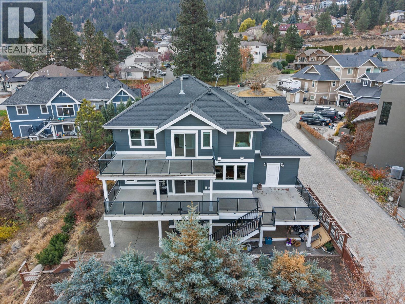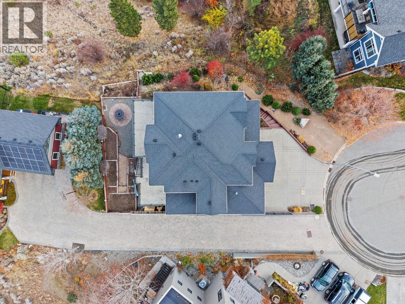1430 Kechika Court, Kamloops, British Columbia V2E 2T5 (29105918)
1430 Kechika Court Kamloops, British Columbia V2E 2T5
Interested?
Contact us for more information

Sureena Gill
sureenagillrealestate.com/
https://www.facebook.com/SureenaGillRealEstate
https://www.instagram.com/sureenagillrealestate/
7 - 1315 Summit Dr.
Kamloops, British Columbia V2C 5R9
(250) 869-0101
https://assurancerealty.c21.ca/

Jerry Gill
Personal Real Estate Corporation
https://www.jerrygillteam.com/
https://www.facebook.com/TheJerryGillTeam
https://www.instagram.com/the.jerry.gill.team/
7 - 1315 Summit Dr.
Kamloops, British Columbia V2C 5R9
(250) 869-0101
https://assurancerealty.c21.ca/
$1,475,000
Located in desirable Juniper Ridge, this beautifully designed home offers sweeping valley and mountain views from nearly every window. The open-concept main floor features a bright living room with gas fireplace and built-in cabinetry, flowing into a spacious kitchen with an oversized fridge, centre island, stainless steel appliances and a walk-in pantry. The dining area opens to a large deck perfect for BBQs or relaxing while taking in the scenery. Upstairs are three bedrooms, including an impressive primary suite featuring a gas fireplace, private deck, walk-in closet and luxurious 5-piece ensuite with a soaker tub and separate shower. The 2nd floor also boasts a conveniently located laundry room, versatile loft space and 4 piece bathroom. The walk-out basement includes a bright one-bedroom suite with large windows, separate entrance, heated floors and separate laundry. Bonus approximate 910 sq.ft. workshop in the basement with power. Outside, numerous garden beds and a cozy gas fire pit create a peaceful space for gardening and outdoor enjoyment. Additional highlights include a spacious 3-car garage for ample parking and extra room for vehicles, tools and toys, hot-water-on-demand and a heat pump. Call today to view this stunning property! (id:26472)
Property Details
| MLS® Number | 10369337 |
| Property Type | Single Family |
| Neigbourhood | Juniper Ridge |
| Community Features | Family Oriented |
| Features | Cul-de-sac, Central Island, Two Balconies |
| Parking Space Total | 3 |
| Road Type | Cul De Sac |
| View Type | Mountain View, Valley View |
Building
| Bathroom Total | 4 |
| Bedrooms Total | 4 |
| Architectural Style | Split Level Entry |
| Constructed Date | 2010 |
| Construction Style Attachment | Detached |
| Construction Style Split Level | Other |
| Cooling Type | Heat Pump |
| Exterior Finish | Stone, Other |
| Fireplace Fuel | Gas |
| Fireplace Present | Yes |
| Fireplace Total | 2 |
| Fireplace Type | Unknown |
| Flooring Type | Carpeted, Ceramic Tile, Wood |
| Half Bath Total | 1 |
| Heating Type | Heat Pump, See Remarks |
| Roof Material | Asphalt Shingle |
| Roof Style | Unknown |
| Stories Total | 3 |
| Size Interior | 3507 Sqft |
| Type | House |
| Utility Water | Municipal Water |
Parking
| Attached Garage | 3 |
Land
| Access Type | Easy Access |
| Acreage | No |
| Landscape Features | Underground Sprinkler |
| Sewer | Municipal Sewage System |
| Size Irregular | 0.15 |
| Size Total | 0.15 Ac|under 1 Acre |
| Size Total Text | 0.15 Ac|under 1 Acre |
Rooms
| Level | Type | Length | Width | Dimensions |
|---|---|---|---|---|
| Second Level | Loft | 9'2'' x 7'0'' | ||
| Second Level | Laundry Room | 11'6'' x 7'7'' | ||
| Second Level | Bedroom | 11'0'' x 11'0'' | ||
| Second Level | Bedroom | 12'6'' x 11'0'' | ||
| Second Level | Primary Bedroom | 18'0'' x 15'6'' | ||
| Second Level | 5pc Ensuite Bath | Measurements not available | ||
| Second Level | 4pc Bathroom | Measurements not available | ||
| Basement | Other | 26'0'' x 21'0'' | ||
| Basement | Workshop | 20'0'' x 12'0'' | ||
| Main Level | Den | 13'1'' x 11'4'' | ||
| Main Level | Pantry | 6'8'' x 5'10'' | ||
| Main Level | Kitchen | 14'0'' x 13'0'' | ||
| Main Level | Dining Room | 15'0'' x 9'0'' | ||
| Main Level | Living Room | 20'0'' x 14'0'' | ||
| Main Level | 2pc Bathroom | Measurements not available |
https://www.realtor.ca/real-estate/29105918/1430-kechika-court-kamloops-juniper-ridge


