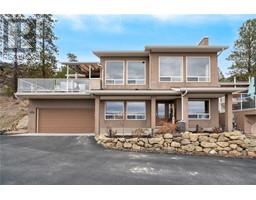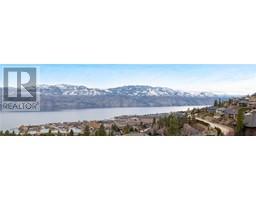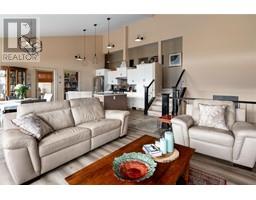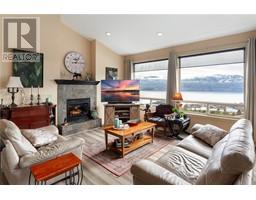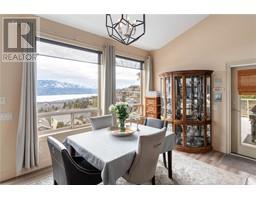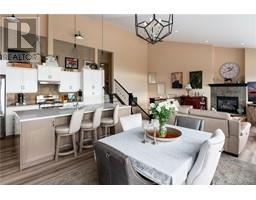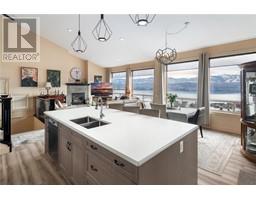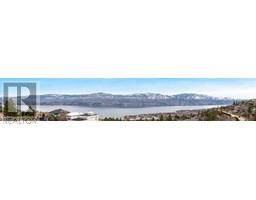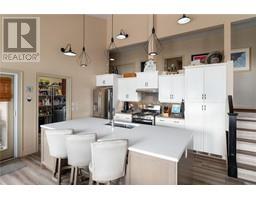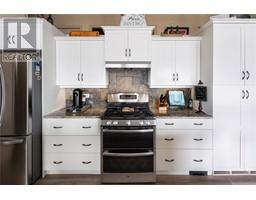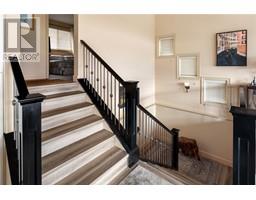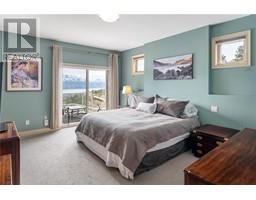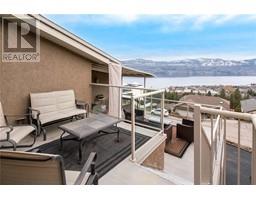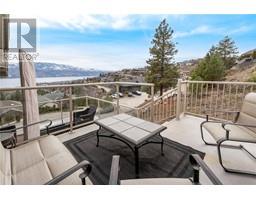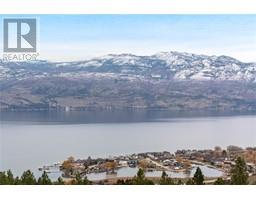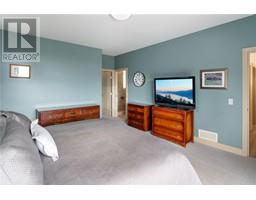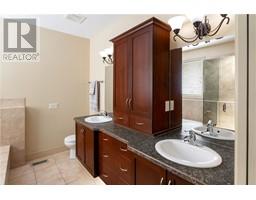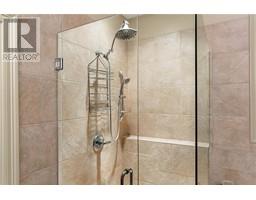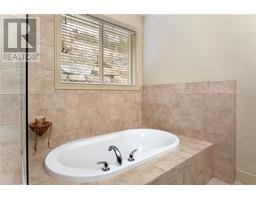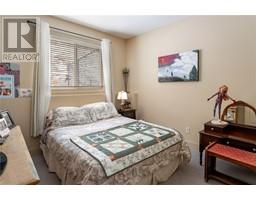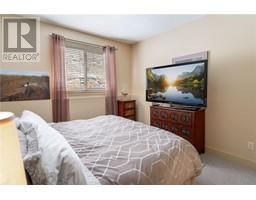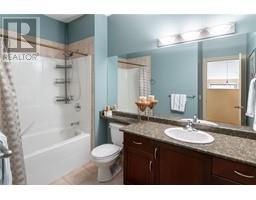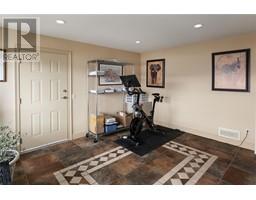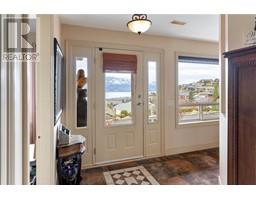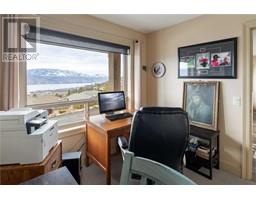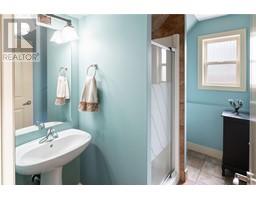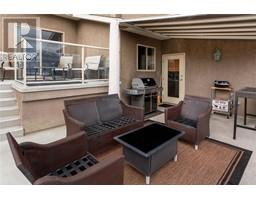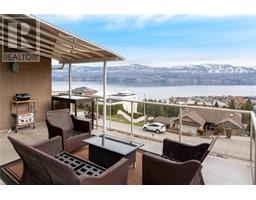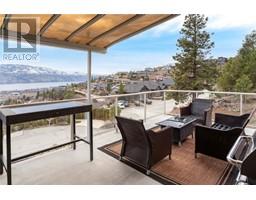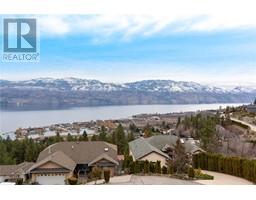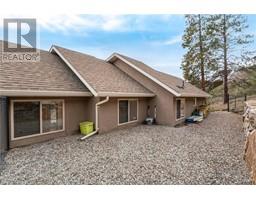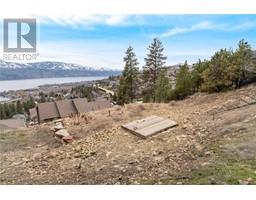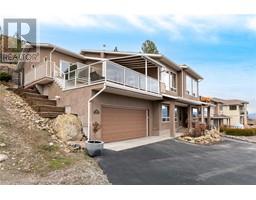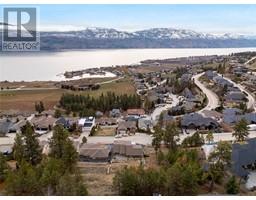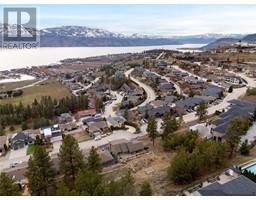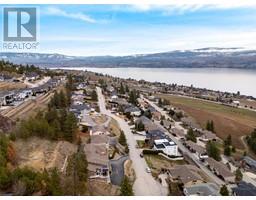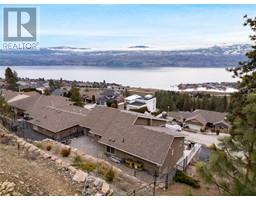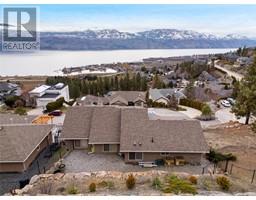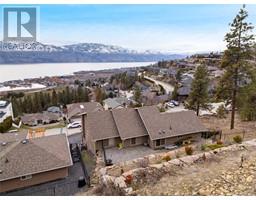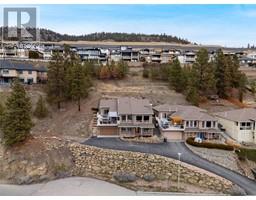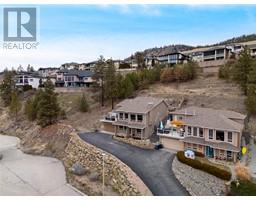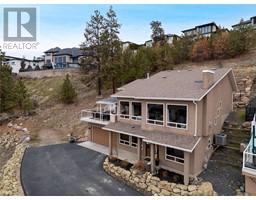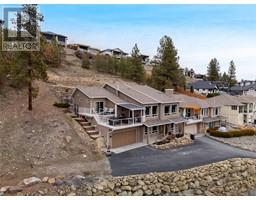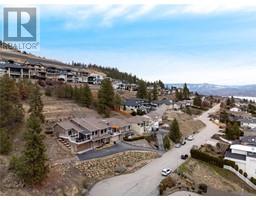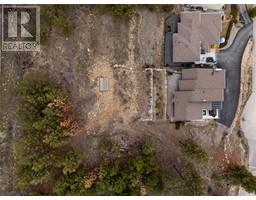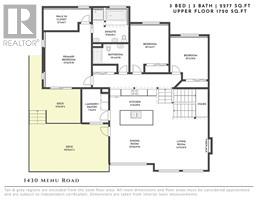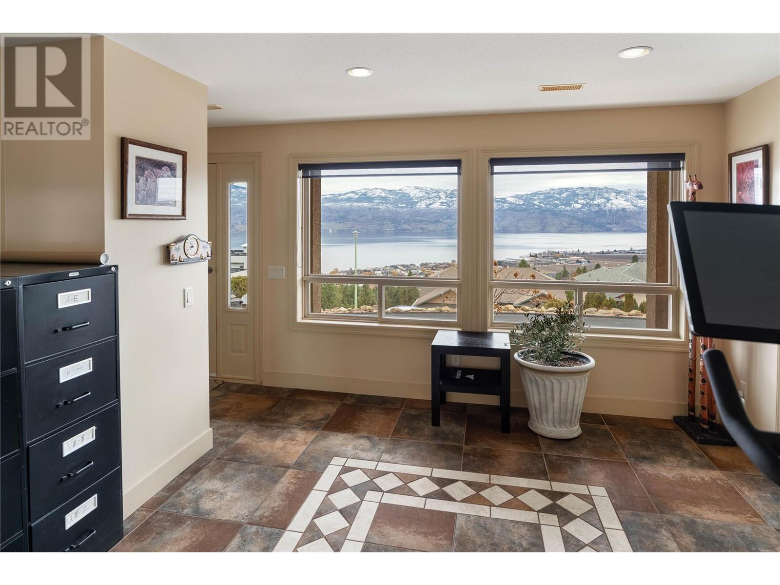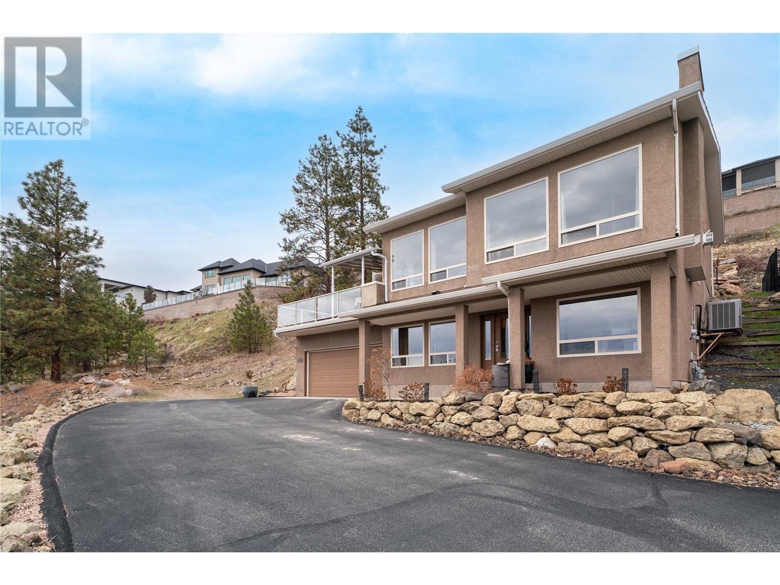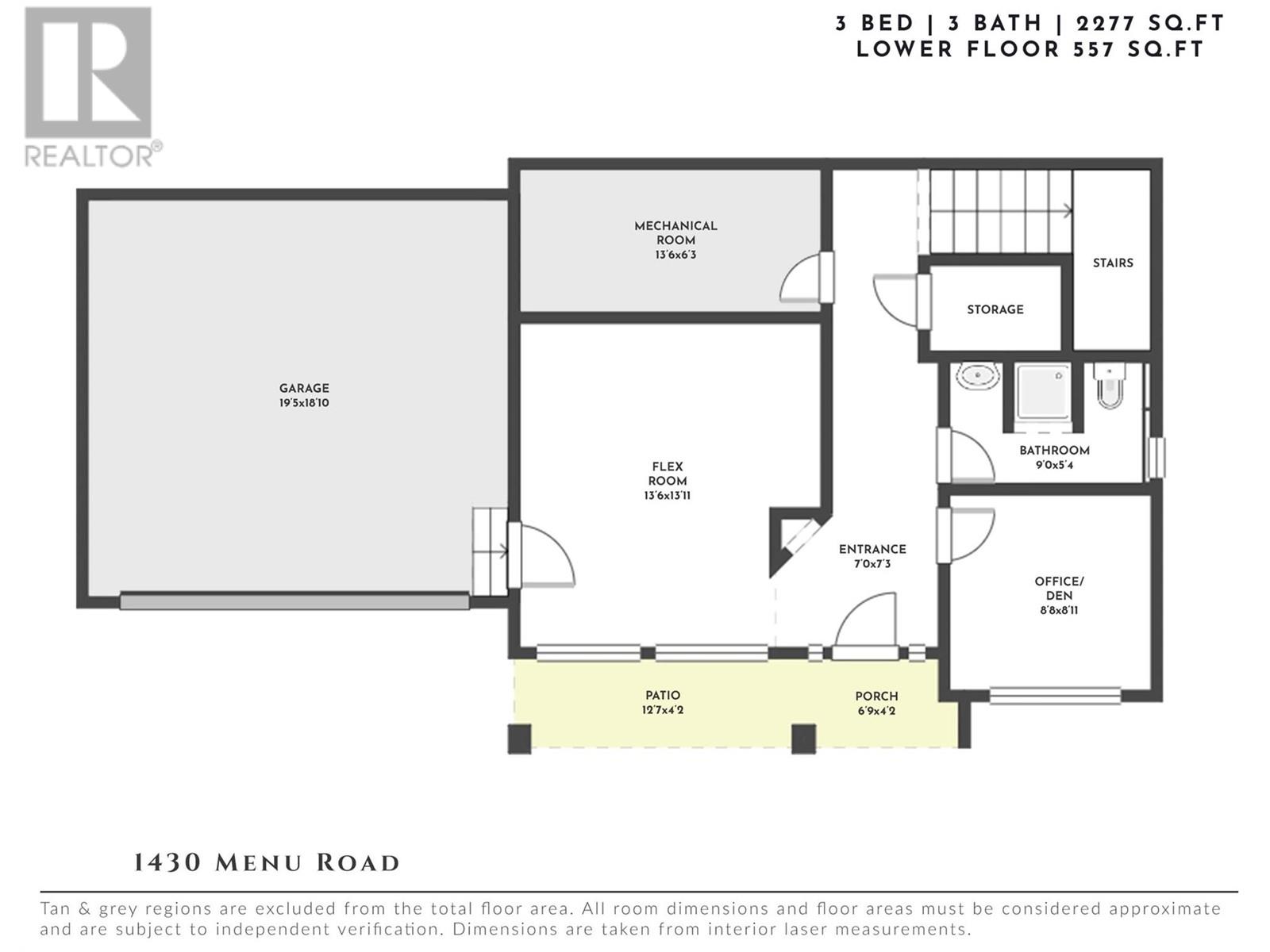1430 Menu Road, West Kelowna, British Columbia V4T 2R9 (26582978)
1430 Menu Road West Kelowna, British Columbia V4T 2R9
Interested?
Contact us for more information

Michael Craddock
www.stonesisters.com/
100-1553 Harvey Avenue
Kelowna, British Columbia V1Y 6G1
(250) 862-7675
(250) 860-0016
https://www.stonesisters.com/
$1,177,000
Experience serenity in this stunning home with panoramic lake views nestled at the end of a tranquil no thru street. Breathtaking unobstructed lake views can be experienced from each level of this haven. The expansive main living area features vaulted ceilings & large windows, bathing the space in natural light & framing the views. A cozy fireplace enhances the ambiance, while the adjacent kitchen dazzles with stainless steel appliances, a gas range, abundant cabinetry & a generous pantry. Entertain effortlessly in the dining room, offering seamless access to the private multi-level deck with dual gas hook-up. The primary is spacious & welcoming & features lake & mountain views right from the comfort of your bed & access to a private deck space. The perfect space to enjoy a morning coffee & take in the natural surroundings. A large walk-in closet & a spa-like ensuite with dual sinks, large soaker tub & seamless glass shower complete the space. Two additional bedrooms on the main level provide comfort & flexibility for growing families. Downstairs, a versatile rec space is ideal for a home gym or office. An adjacent office/den & bathroom offer the perfect setting for a home-based business. This incredible home even has potential for a carriage home, pool, tennis or pickle ball court or whatever you can imagine with an area above levelled & most of the grading complete. This home epitomizes lakeview living at its finest, offering tranquility, elegance & endless possibilities! (id:26472)
Property Details
| MLS® Number | 10305280 |
| Property Type | Single Family |
| Neigbourhood | Lakeview Heights |
| Amenities Near By | Park |
| Community Features | Family Oriented |
| Features | Central Island, Two Balconies |
| Parking Space Total | 5 |
| View Type | City View, Lake View, Mountain View, Valley View, View (panoramic) |
Building
| Bathroom Total | 3 |
| Bedrooms Total | 3 |
| Architectural Style | Split Level Entry |
| Constructed Date | 2004 |
| Construction Style Attachment | Detached |
| Construction Style Split Level | Other |
| Cooling Type | Central Air Conditioning |
| Exterior Finish | Stucco |
| Fireplace Fuel | Gas |
| Fireplace Present | Yes |
| Fireplace Type | Unknown |
| Flooring Type | Carpeted, Laminate, Tile |
| Heating Type | Forced Air |
| Roof Material | Asphalt Shingle |
| Roof Style | Unknown |
| Stories Total | 2 |
| Size Interior | 2277 Sqft |
| Type | House |
| Utility Water | Irrigation District |
Parking
| Attached Garage | 2 |
Land
| Access Type | Easy Access |
| Acreage | No |
| Land Amenities | Park |
| Sewer | Municipal Sewage System |
| Size Irregular | 0.28 |
| Size Total | 0.28 Ac|under 1 Acre |
| Size Total Text | 0.28 Ac|under 1 Acre |
| Zoning Type | Unknown |
Rooms
| Level | Type | Length | Width | Dimensions |
|---|---|---|---|---|
| Second Level | Full Ensuite Bathroom | 13'3'' x 6'7'' | ||
| Second Level | Primary Bedroom | 13'2'' x 15'10'' | ||
| Second Level | Full Bathroom | 10'4'' x 5'10'' | ||
| Second Level | Bedroom | 10'7'' x 12'6'' | ||
| Second Level | Bedroom | 10'7'' x 13'7'' | ||
| Second Level | Laundry Room | 7'5'' x 9'5'' | ||
| Second Level | Living Room | 14'11'' x 15'0'' | ||
| Second Level | Dining Room | 12'10'' x 9'10'' | ||
| Second Level | Kitchen | 14'0'' x 10'6'' | ||
| Main Level | Den | 8'8'' x 8'11'' | ||
| Main Level | Full Bathroom | 9'0'' x 5'4'' | ||
| Main Level | Other | 13'6'' x 13'11'' | ||
| Main Level | Other | 7'0'' x 7'3'' |
https://www.realtor.ca/real-estate/26582978/1430-menu-road-west-kelowna-lakeview-heights


