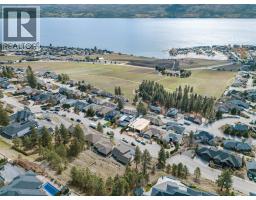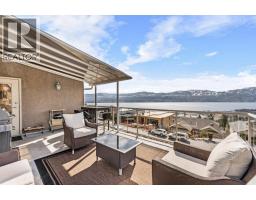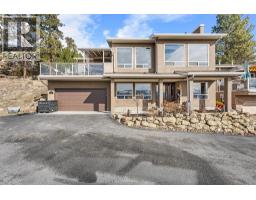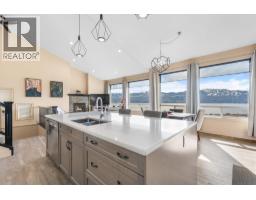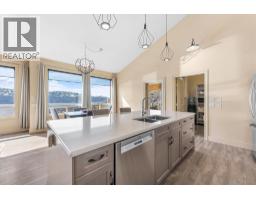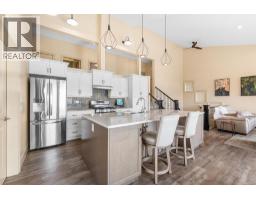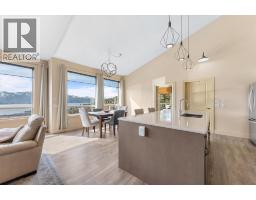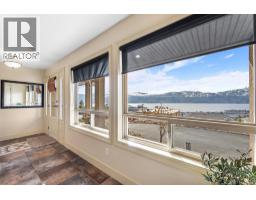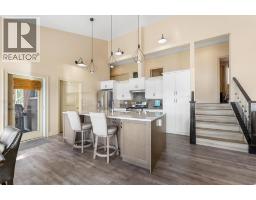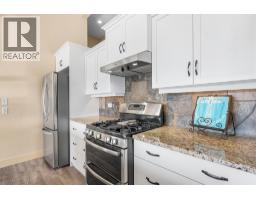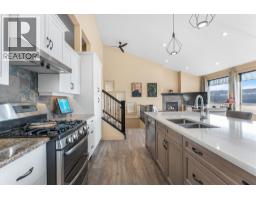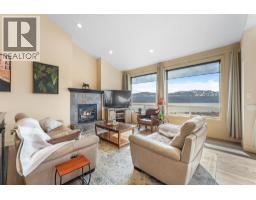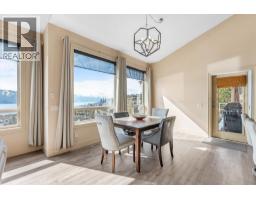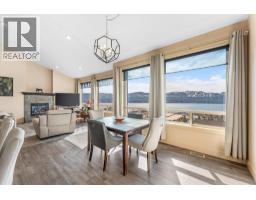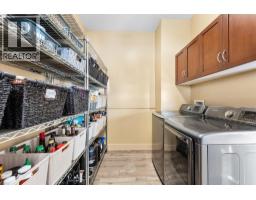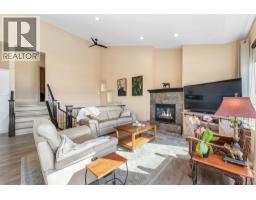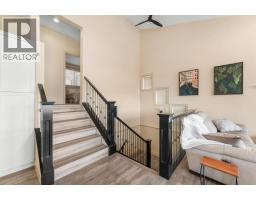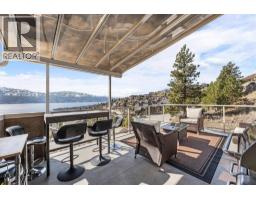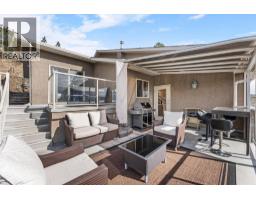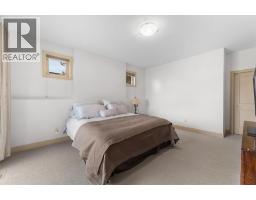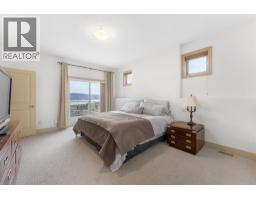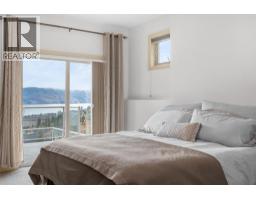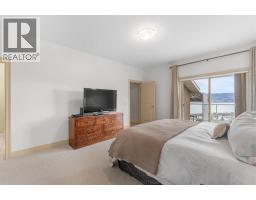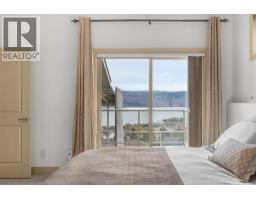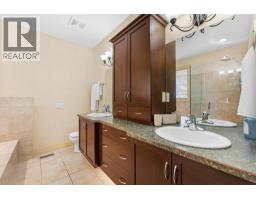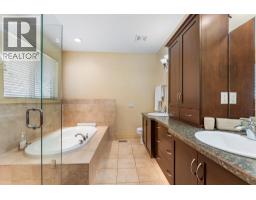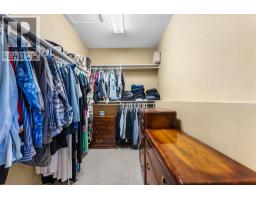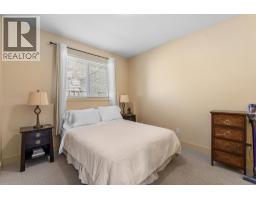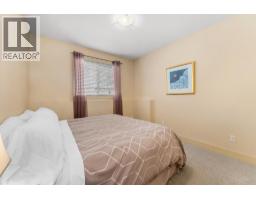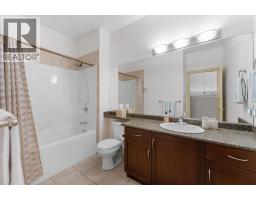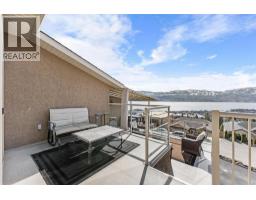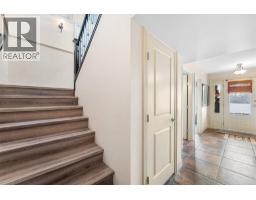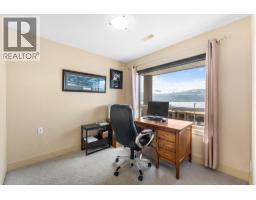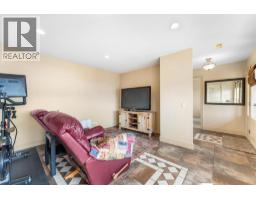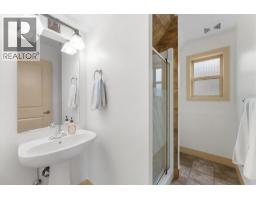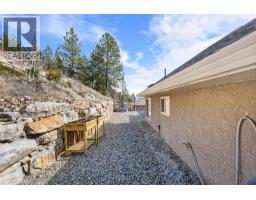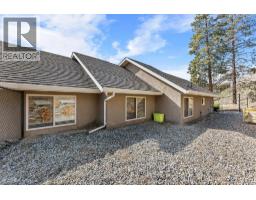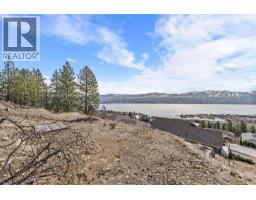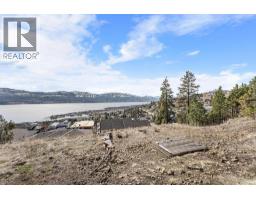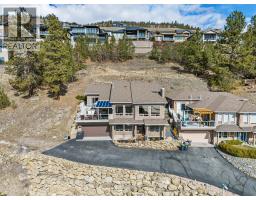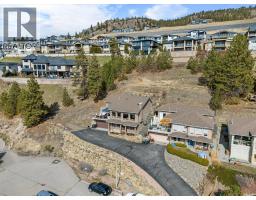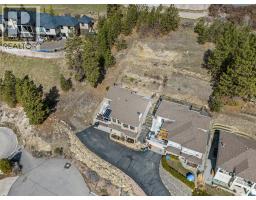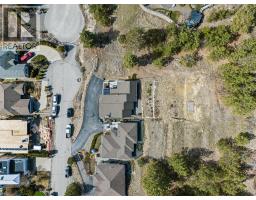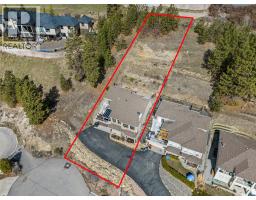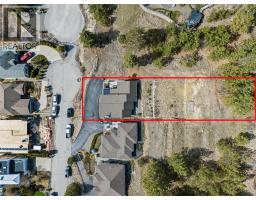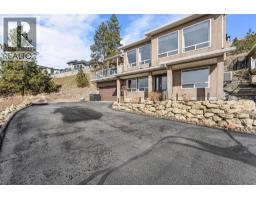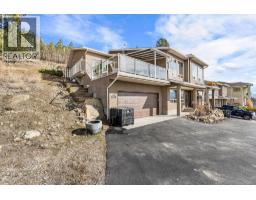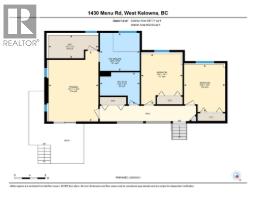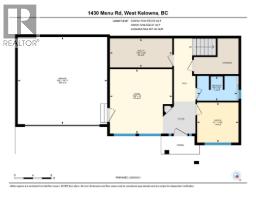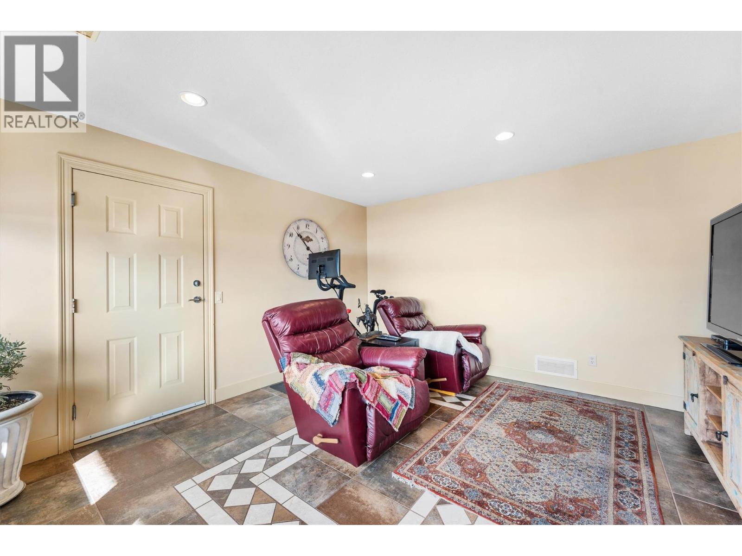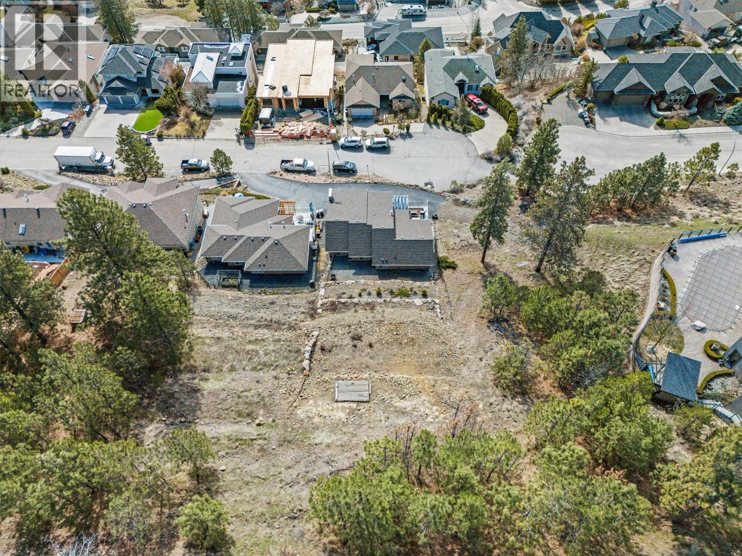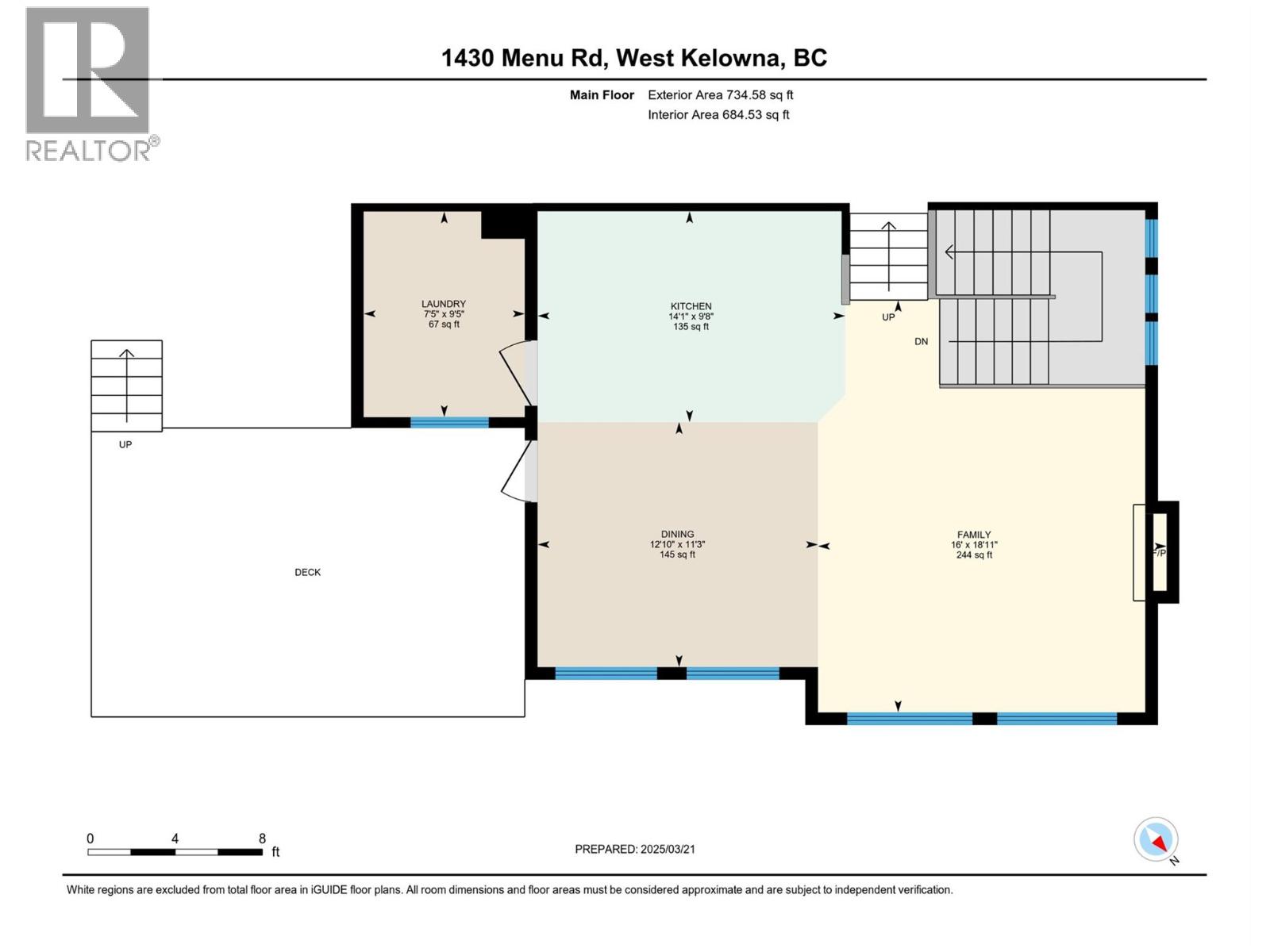1430 Menu Road, West Kelowna, British Columbia V4T 2R9 (28908886)
1430 Menu Road West Kelowna, British Columbia V4T 2R9
Interested?
Contact us for more information

Adam Kilshaw
Personal Real Estate Corporation
https://movetokelowna.com/
https://www.facebook.com/DavidDelormeColdwellBanker
https://www.linkedin.com/in/adam-kilshaw/
https://www.instagram.com/adam.kilshaw.kelowna

#14 - 1470 Harvey Avenue
Kelowna, British Columbia V1Y 9K8
(250) 860-7500
(250) 868-2488

David Delorme
Personal Real Estate Corporation
www.daviddelorme.com/
https://www.facebook.com/david.delorme.71
https://ca.linkedin.com/in/david-delorme-57a6b644

#14 - 1470 Harvey Avenue
Kelowna, British Columbia V1Y 9K8
(250) 860-7500
(250) 868-2488
$1,050,000
Set against a backdrop of unobstructed, south-facing lake views, this home offers a front-row seat to some of the best scenery the Okanagan has to offer. The kitchen features a mix of quartz and granite countertops, stainless steel appliances, white cabinetry, a large pantry, and under-cabinet lighting. Right off the kitchen, a partially covered patio provides a seamless space for outdoor dining and entertaining. The living room impresses with vaulted ceilings, oversized windows, luxury vinyl plank flooring, and a gas fireplace; all designed to showcase the view. The primary bedroom offers a generous layout with a large walk-in closet and a 5-piece ensuite, complete with double sinks, a seamless glass shower, and a soaker tub. This home has a low-maintenance yard, and just above the home, a flat, partially developed area presents an opportunity to expand your outdoor space or build your dream pool. Recent upgrades include a newer furnace, carpets, and light fixtures—making this home move-in ready with much of the heavy lifting already done. (id:26472)
Property Details
| MLS® Number | 10363991 |
| Property Type | Single Family |
| Neigbourhood | Lakeview Heights |
| Amenities Near By | Park |
| Community Features | Family Oriented |
| Features | Central Island, Two Balconies |
| Parking Space Total | 4 |
| View Type | City View, Lake View, Mountain View, Valley View, View (panoramic) |
Building
| Bathroom Total | 3 |
| Bedrooms Total | 3 |
| Architectural Style | Split Level Entry |
| Constructed Date | 2005 |
| Construction Style Attachment | Detached |
| Construction Style Split Level | Other |
| Cooling Type | Heat Pump |
| Exterior Finish | Stucco |
| Fireplace Fuel | Gas |
| Fireplace Present | Yes |
| Fireplace Total | 1 |
| Fireplace Type | Unknown |
| Flooring Type | Carpeted, Tile, Vinyl |
| Heating Type | Forced Air, Heat Pump, See Remarks |
| Roof Material | Asphalt Shingle |
| Roof Style | Unknown |
| Stories Total | 2 |
| Size Interior | 2374 Sqft |
| Type | House |
| Utility Water | Irrigation District |
Parking
| Attached Garage | 2 |
Land
| Access Type | Easy Access |
| Acreage | No |
| Land Amenities | Park |
| Sewer | Municipal Sewage System |
| Size Irregular | 0.28 |
| Size Total | 0.28 Ac|under 1 Acre |
| Size Total Text | 0.28 Ac|under 1 Acre |
Rooms
| Level | Type | Length | Width | Dimensions |
|---|---|---|---|---|
| Third Level | Full Ensuite Bathroom | 9'10'' x 10'4'' | ||
| Third Level | Primary Bedroom | 18'3'' x 12'11'' | ||
| Third Level | Full Bathroom | 8'3'' x 10'4'' | ||
| Third Level | Bedroom | 13'1'' x 10'9'' | ||
| Third Level | Bedroom | 12'3'' x 10'8'' | ||
| Lower Level | Utility Room | 6' x 12'11'' | ||
| Lower Level | Den | 14' x 13'6'' | ||
| Lower Level | Office | 8'8'' x 8'11'' | ||
| Lower Level | Full Bathroom | 5'3'' x 8'8'' | ||
| Main Level | Laundry Room | 9'5'' x 7'5'' | ||
| Main Level | Living Room | 18'11'' x 16' | ||
| Main Level | Dining Room | 11'3'' x 12'10'' | ||
| Main Level | Kitchen | 11'3'' x 12'10'' |
https://www.realtor.ca/real-estate/28908886/1430-menu-road-west-kelowna-lakeview-heights


