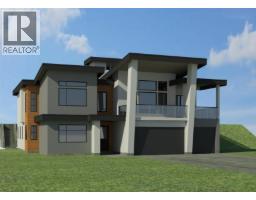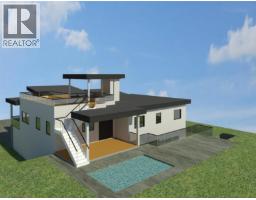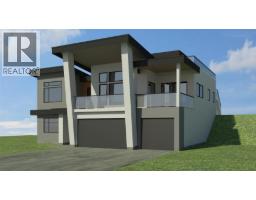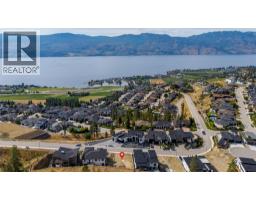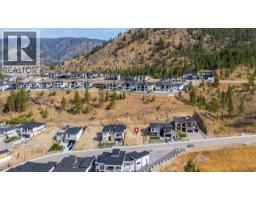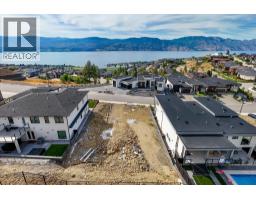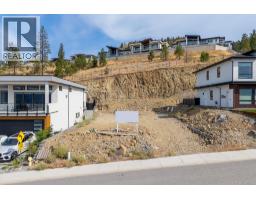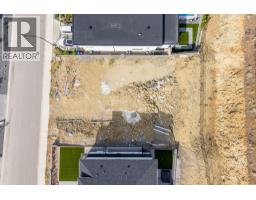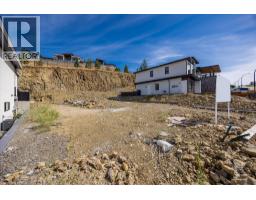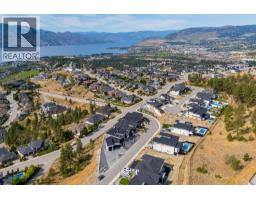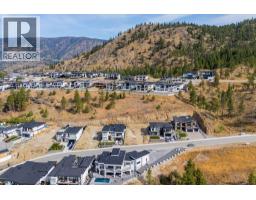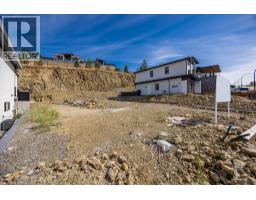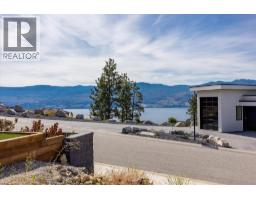1432 Vineyard Drive, West Kelowna, British Columbia V4T 3B4 (28604188)
1432 Vineyard Drive West Kelowna, British Columbia V4T 3B4
Interested?
Contact us for more information

Sam Paquette
https://royallepagekelownapr.ca/
https://www.facebook.com/paquetterealestategroup/
https://www.linkedin.com/in/sampaquette
https://twitter.com/sam_royallepage
https://www.instagram.com/paquetterealestategroup/

1-1890 Cooper Rd
Kelowna, British Columbia V1Y 8B7
(250) 870-3354
https://royallepagekelownapr.ca/
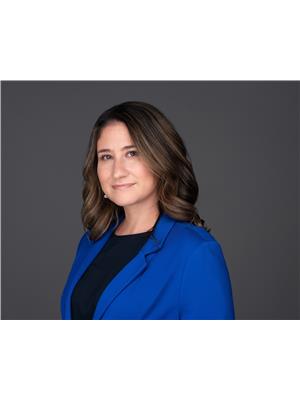
Annie Paquette
https://royallepagekelownapr.ca/
https://www.facebook.com/samroyallepage/
https://www.instagram.com/sampaquetterealtor/

1-1890 Cooper Rd
Kelowna, British Columbia V1Y 8B7
(250) 870-3354
https://royallepagekelownapr.ca/

Steve Paquette
royallepagekelownapr.ca/

1-1890 Cooper Rd
Kelowna, British Columbia V1Y 8B7
(250) 870-3354
https://royallepagekelownapr.ca/
$2,499,000
Incredible Luxury Home w/gorgeous rooftop patio & elevator! Superior finishings, triple garage & pool! Main floor features a gourmet kitchen w/custom cabinetry, pantry, dining room, living room framed by fireplace, primary suite with 5 pc ensuite & walk-in closet, 2 additional bedrooms, second 5pc bathroom, 2 piece powder room and front and rear covered decks. The lower level has a foyer/entry, games room, media room, spacious bedroom, exercise/guest suite, 3pc bathroom, a pocket office, 3pc pool bathroom, mud room, utility room, pool equipment/storage room and a shop area. Granite countertops throughout, custom cabinetry, hardwood flooring, heated tile in upstairs bathrooms, elevator, modern low maintenance landscaping w/underground irrigation, rear yard fending! Close to wineries, beaches, parks, schools, shopping, and more! (id:26472)
Property Details
| MLS® Number | 10355923 |
| Property Type | Single Family |
| Neigbourhood | Lakeview Heights |
| Features | Central Island, Jacuzzi Bath-tub, Two Balconies |
| Parking Space Total | 6 |
| Pool Type | Outdoor Pool, Pool |
| View Type | Lake View, Mountain View, View (panoramic) |
Building
| Bathroom Total | 5 |
| Bedrooms Total | 5 |
| Basement Type | Full |
| Constructed Date | 2025 |
| Construction Style Attachment | Detached |
| Cooling Type | Central Air Conditioning |
| Exterior Finish | Cedar Siding, Other |
| Fire Protection | Sprinkler System-fire, Smoke Detector Only |
| Fireplace Fuel | Electric |
| Fireplace Present | Yes |
| Fireplace Type | Unknown |
| Flooring Type | Ceramic Tile, Hardwood, Tile, Vinyl |
| Half Bath Total | 1 |
| Heating Type | Forced Air, See Remarks |
| Roof Material | Asphalt Shingle |
| Roof Style | Unknown |
| Stories Total | 2 |
| Size Interior | 4116 Sqft |
| Type | House |
| Utility Water | Municipal Water |
Parking
| Additional Parking | |
| Attached Garage | 3 |
Land
| Acreage | No |
| Landscape Features | Underground Sprinkler |
| Sewer | Municipal Sewage System |
| Size Irregular | 0.19 |
| Size Total | 0.19 Ac|under 1 Acre |
| Size Total Text | 0.19 Ac|under 1 Acre |
Rooms
| Level | Type | Length | Width | Dimensions |
|---|---|---|---|---|
| Second Level | 5pc Ensuite Bath | 1' x 1' | ||
| Second Level | Kitchen | 1' x 1' | ||
| Second Level | Primary Bedroom | 1' x 1' | ||
| Second Level | Living Room | 1' x 1' | ||
| Second Level | Foyer | 1' x 1' | ||
| Second Level | 5pc Bathroom | 1' x 1' | ||
| Second Level | 2pc Bathroom | 1' x 1' | ||
| Second Level | Bedroom | 1' x 1' | ||
| Second Level | Bedroom | 1' x 1' | ||
| Second Level | Dining Room | 1' x 1' | ||
| Main Level | Bedroom | 1' x 1' | ||
| Main Level | Bedroom | 1' x 1' | ||
| Main Level | Games Room | 1' x 1' | ||
| Main Level | 4pc Bathroom | 1' x 1' | ||
| Main Level | 4pc Bathroom | 1' x 1' |
https://www.realtor.ca/real-estate/28604188/1432-vineyard-drive-west-kelowna-lakeview-heights


