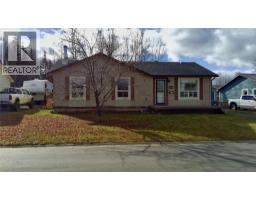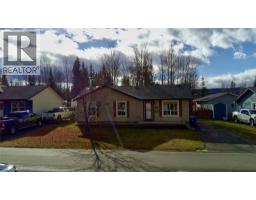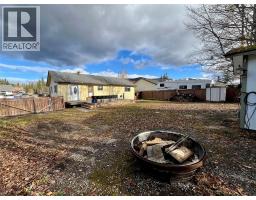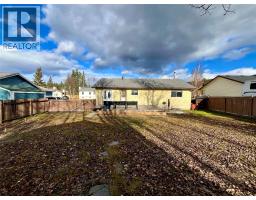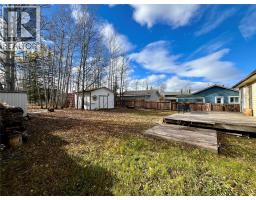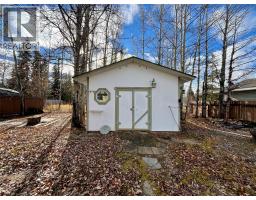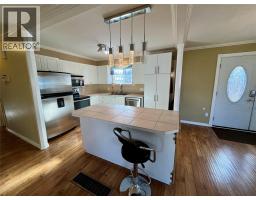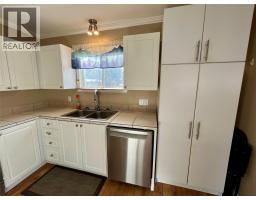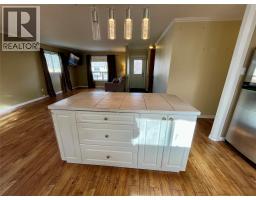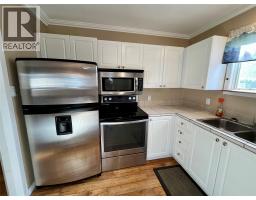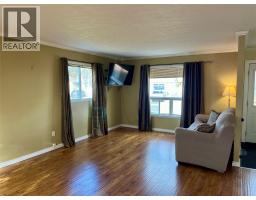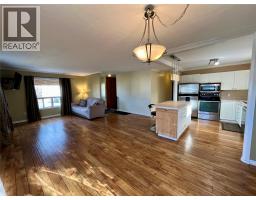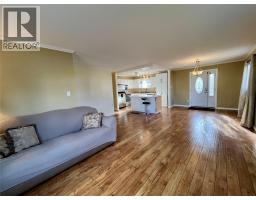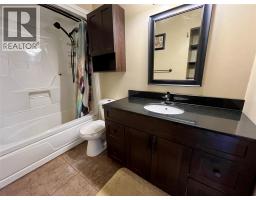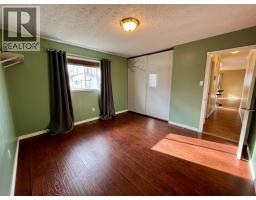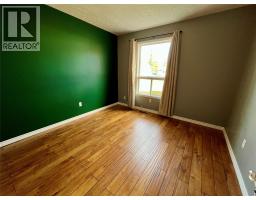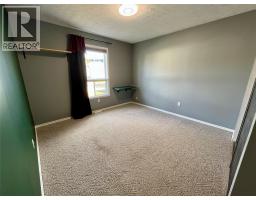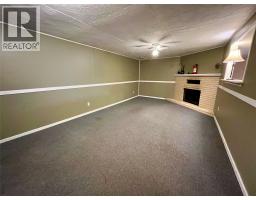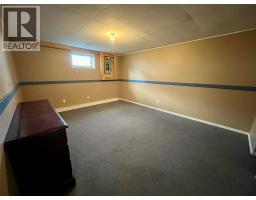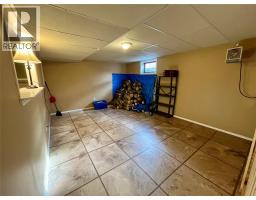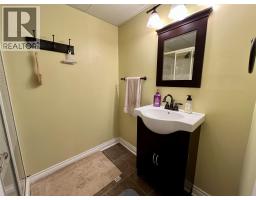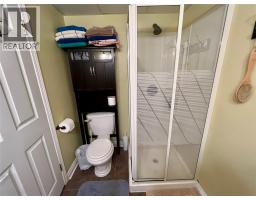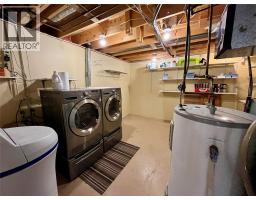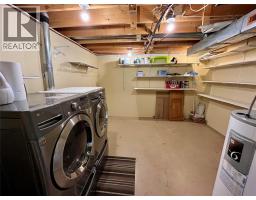144 Bergeron Drive, Tumbler Ridge, British Columbia V0C 2W0 (29013924)
144 Bergeron Drive Tumbler Ridge, British Columbia V0C 2W0
Interested?
Contact us for more information
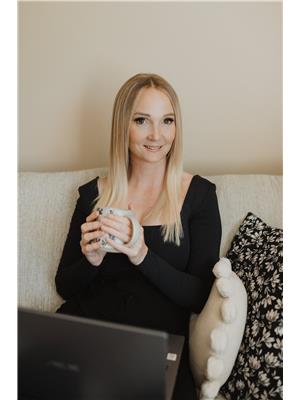
Marcie Doonan
www.marciedoonan.com/
https://www.facebook.com/marciedoonanrealtor
https://www.instagram.com/marciedoonan/

645 Main Street
Penticton, British Columbia V2A 5C9
(833) 817-6506
(866) 263-9200
www.exprealty.ca/
$229,900
This inviting home backs onto the green belt, offering a peaceful setting with direct access to ATV trails right from your backyard—perfect for outdoor enthusiasts. The property includes a large 15x13' heated and powered shed, providing plenty of space for hobbies, storage, or a workshop. Inside, you’ll find a bright and open-concept layout that seamlessly connects the living, dining, and kitchen areas, creating an ideal space for everyday living and entertaining. Downstairs, the cozy fireplace adds warmth and charm, making the living area a perfect place to unwind as well as a spacious guest room that offers comfort and privacy for family or visitors. With its blend of modern convenience and outdoor lifestyle, this home is a rare gem for those who love both comfort and adventure. (id:26472)
Property Details
| MLS® Number | 10366328 |
| Property Type | Single Family |
| Neigbourhood | Tumbler Ridge |
Building
| Bathroom Total | 1 |
| Bedrooms Total | 4 |
| Architectural Style | Bungalow |
| Constructed Date | 1983 |
| Construction Style Attachment | Detached |
| Cooling Type | Central Air Conditioning |
| Heating Type | Forced Air |
| Stories Total | 1 |
| Size Interior | 1891 Sqft |
| Type | House |
| Utility Water | Municipal Water |
Parking
| Surfaced |
Land
| Acreage | No |
| Sewer | Municipal Sewage System |
| Size Irregular | 0.18 |
| Size Total | 0.18 Ac|under 1 Acre |
| Size Total Text | 0.18 Ac|under 1 Acre |
Rooms
| Level | Type | Length | Width | Dimensions |
|---|---|---|---|---|
| Second Level | Den | 12'4'' x 16'6'' | ||
| Second Level | Recreation Room | 12'10'' x 22'2'' | ||
| Second Level | Laundry Room | 14' x 12'5'' | ||
| Second Level | Bedroom | 12'9'' x 15'10'' | ||
| Second Level | Dining Room | 10'9'' x 12'9'' | ||
| Main Level | Bedroom | 10'8'' x 10'5'' | ||
| Main Level | Bedroom | 13'7'' x 10'11'' | ||
| Main Level | Primary Bedroom | 12'1'' x 12'6'' | ||
| Main Level | Full Bathroom | Measurements not available | ||
| Main Level | Living Room | 14' x 16'11'' | ||
| Main Level | Kitchen | 12'9'' x 11'8'' |
https://www.realtor.ca/real-estate/29013924/144-bergeron-drive-tumbler-ridge-tumbler-ridge


