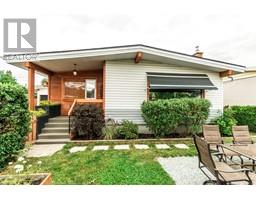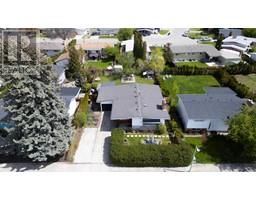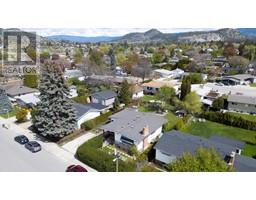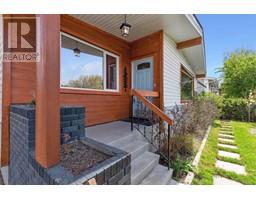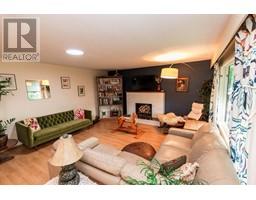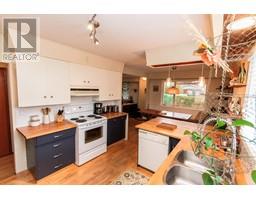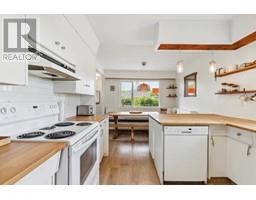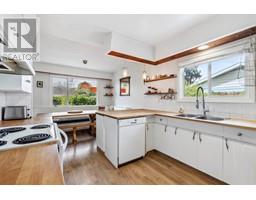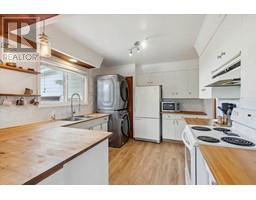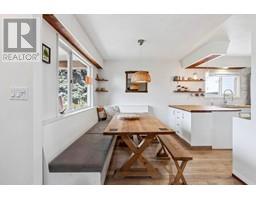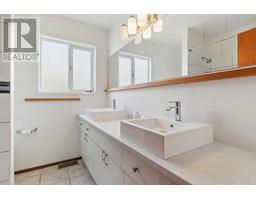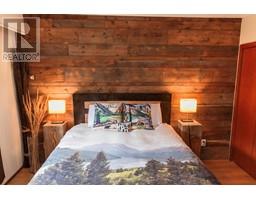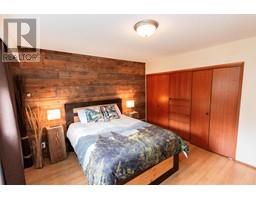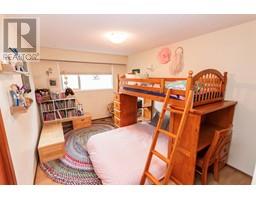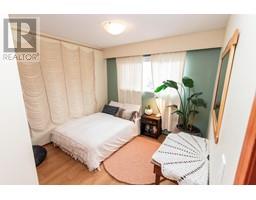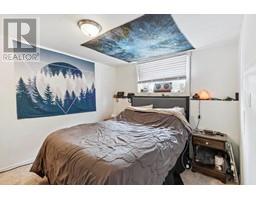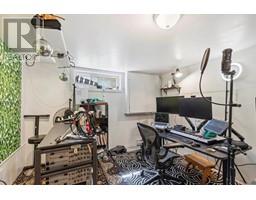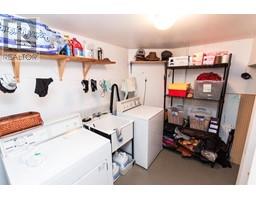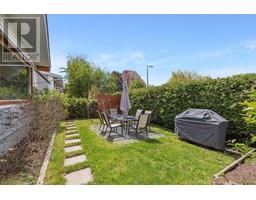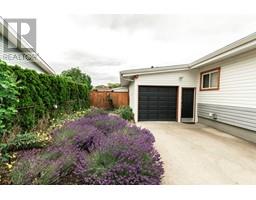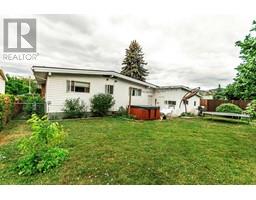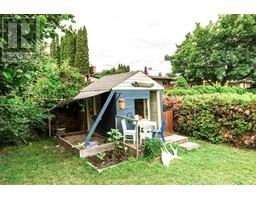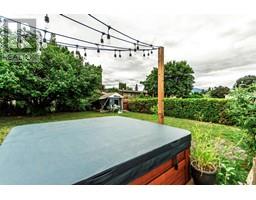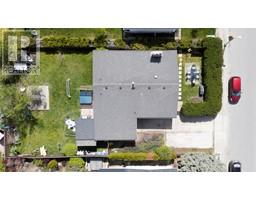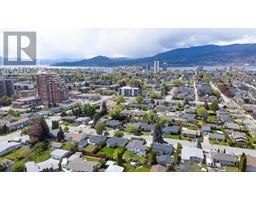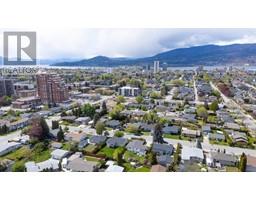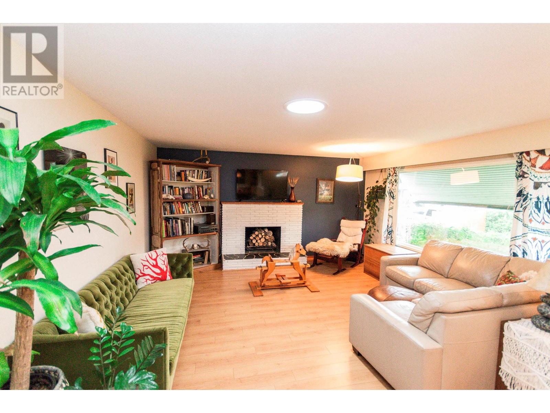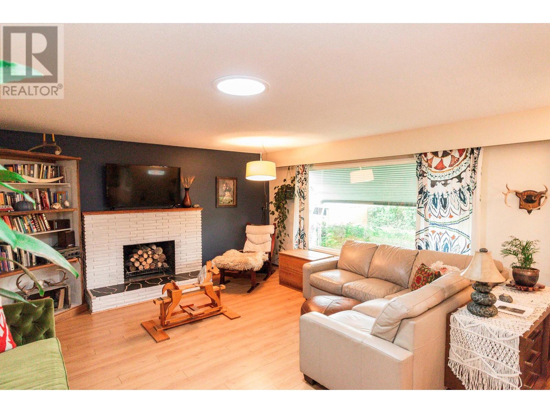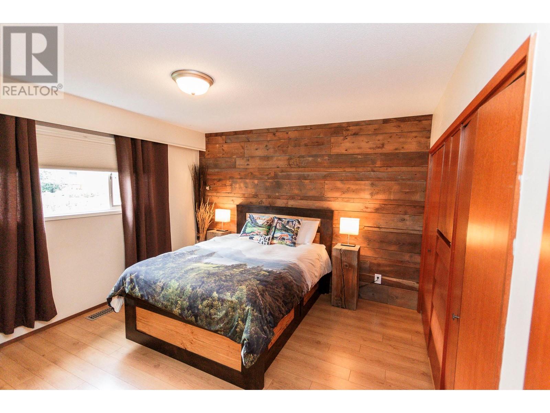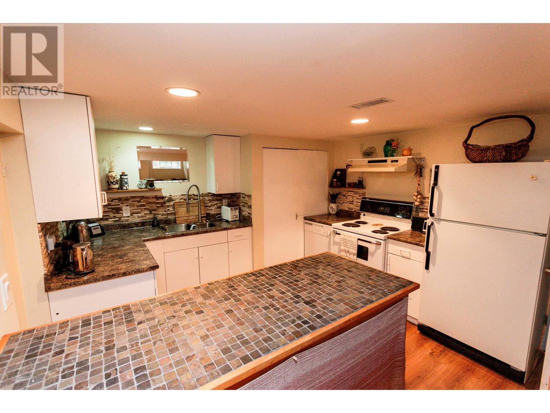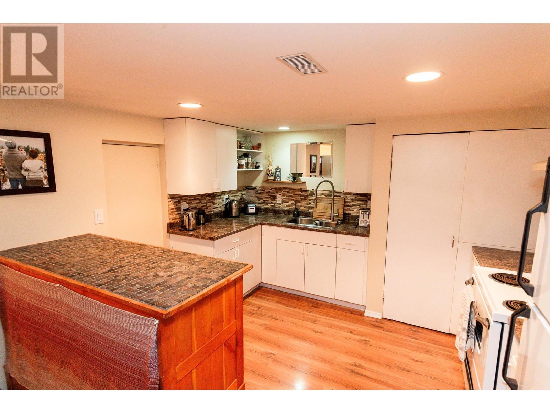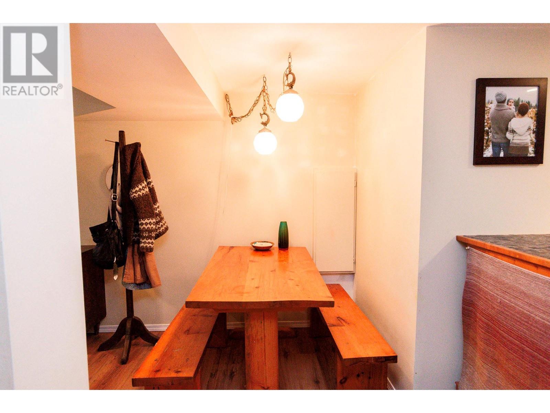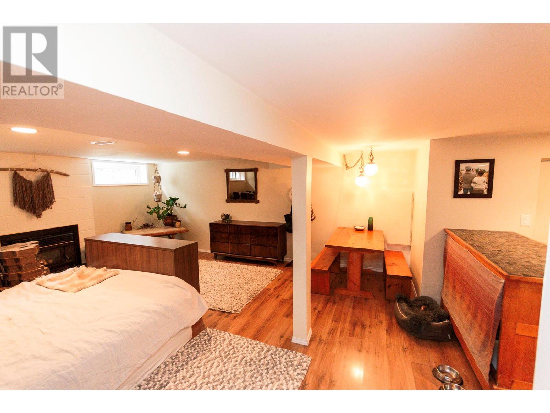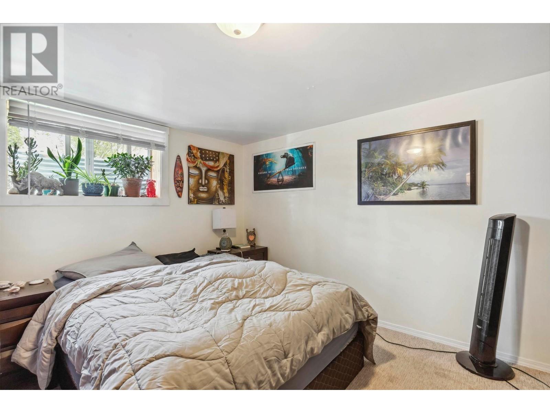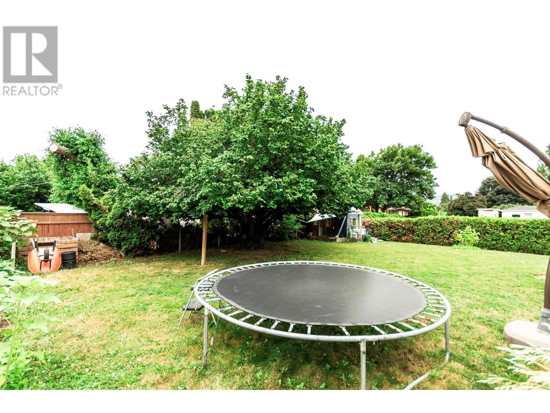1441 Flemish Street, Kelowna, British Columbia V1Y 3R9 (26838988)
1441 Flemish Street Kelowna, British Columbia V1Y 3R9
Interested?
Contact us for more information

Brendan Stoneman
Personal Real Estate Corporation
www.brendanstoneman.com/
https://www.facebook.com/brendanstonemanremax/
https://www.instagram.com/brendanstoneman/

100 - 1553 Harvey Avenue
Kelowna, British Columbia V1Y 6G1
(250) 717-5000
(250) 861-8462
$1,000,000
Welcome to 1441 Flemish Street, a great family home in the Glenmore (Lombardy Square) neighbourhood of Kelowna with room for a carriage house! This charming 5-bedroom home features 3 bedrooms and 1 bathroom on the main level, a large living room with a cozy WETT certified wood fireplace. The comfortable kitchen has tons of counter and cabinet space, as well as a bright, eat-in dining area with built in booth! The basement level contains a 2 bedroom plus den, 1 bathroom inlaw suite with separate laundry (which can be easily legalized), and there is a single garage and lots of extra driveway parking. The property has a private front yard patio area, as well as an awesome fenced backyard, compete with a cute kids playhouse, tons of space to run around, and a hot tub! Or, if you are an investor looking to increase the value and cash flow potential of this property, there is enough room for a 2 bedroom carriage house to be built in the back yard…the plans are already drawn! This home is located just a short (and flat!) walk or bike ride away from downtown Kelowna, Bankhead Elementary, the Okanagan rail trail, numerous restaurants and brew pubs, and Okanagan Lake. (id:26472)
Property Details
| MLS® Number | 10311793 |
| Property Type | Single Family |
| Neigbourhood | Glenmore |
| Parking Space Total | 1 |
Building
| Bathroom Total | 2 |
| Bedrooms Total | 5 |
| Basement Type | Full |
| Constructed Date | 1965 |
| Construction Style Attachment | Detached |
| Cooling Type | Central Air Conditioning |
| Fireplace Fuel | Wood |
| Fireplace Present | Yes |
| Fireplace Type | Unknown |
| Flooring Type | Carpeted, Laminate |
| Heating Type | Forced Air, See Remarks |
| Stories Total | 2 |
| Size Interior | 2365 Sqft |
| Type | House |
| Utility Water | Municipal Water |
Parking
| See Remarks | |
| Attached Garage | 1 |
| R V |
Land
| Acreage | No |
| Sewer | Municipal Sewage System |
| Size Frontage | 63 Ft |
| Size Irregular | 0.18 |
| Size Total | 0.18 Ac|under 1 Acre |
| Size Total Text | 0.18 Ac|under 1 Acre |
| Zoning Type | Unknown |
Rooms
| Level | Type | Length | Width | Dimensions |
|---|---|---|---|---|
| Basement | Other | 8'6'' x 3'6'' | ||
| Basement | Laundry Room | 9'5'' x 6'7'' | ||
| Basement | 4pc Bathroom | 7'10'' x 5'6'' | ||
| Basement | Den | 14'7'' x 10'11'' | ||
| Basement | Bedroom | 10'11'' x 9'2'' | ||
| Basement | Bedroom | 14'4'' x 12'7'' | ||
| Basement | Living Room | 15'6'' x 13'11'' | ||
| Basement | Kitchen | 14'2'' x 11'5'' | ||
| Main Level | 5pc Bathroom | 7'9'' x 6'10'' | ||
| Main Level | Bedroom | 10'0'' x 11'9'' | ||
| Main Level | Bedroom | 16'6'' x 9'11'' | ||
| Main Level | Primary Bedroom | 12'4'' x 12'2'' | ||
| Main Level | Dining Room | 10'6'' x 8'0'' | ||
| Main Level | Living Room | 15'10'' x 15'5'' | ||
| Main Level | Kitchen | 13'1'' x 9'10'' |
https://www.realtor.ca/real-estate/26838988/1441-flemish-street-kelowna-glenmore


