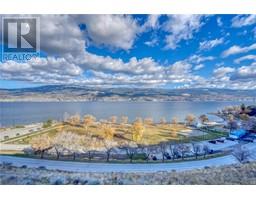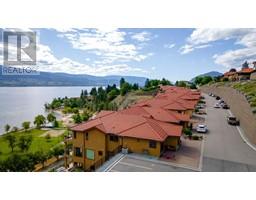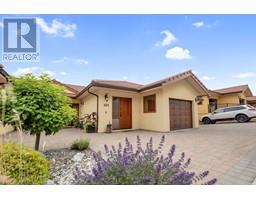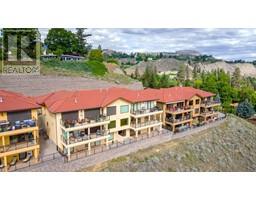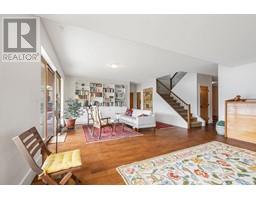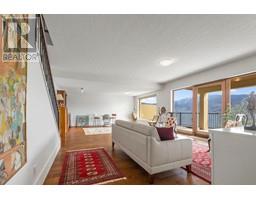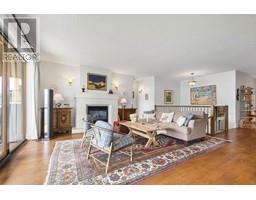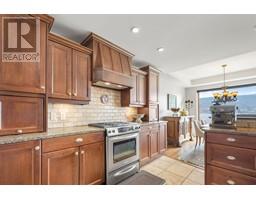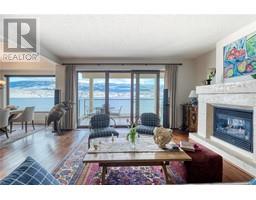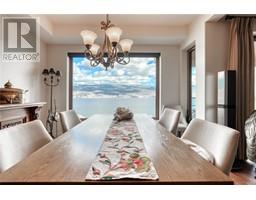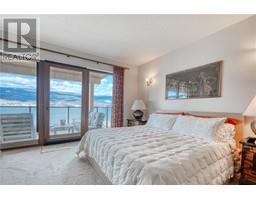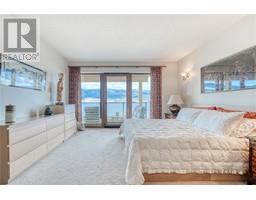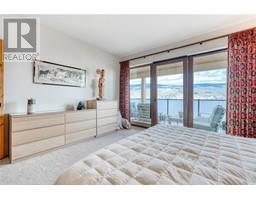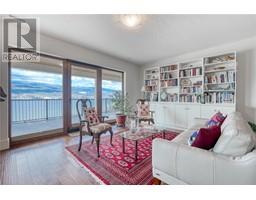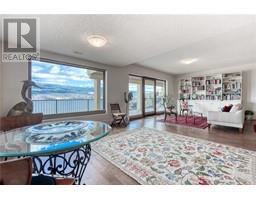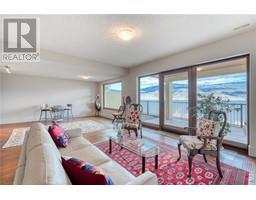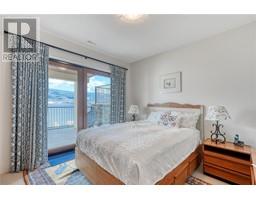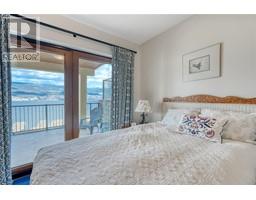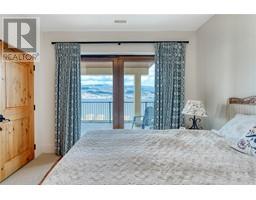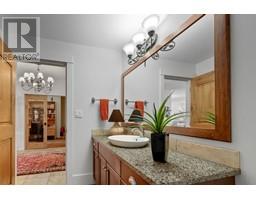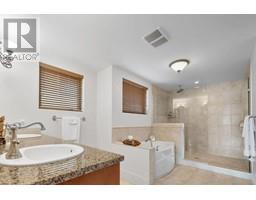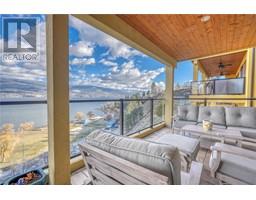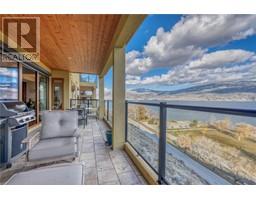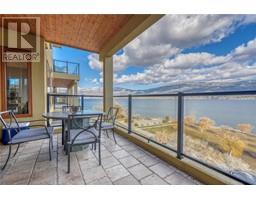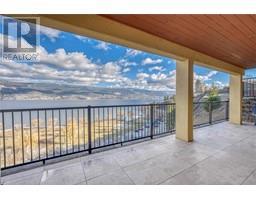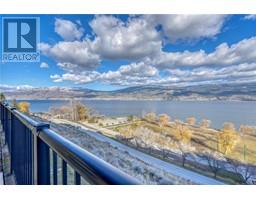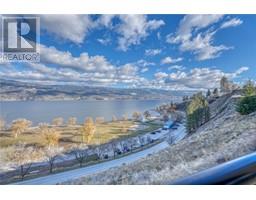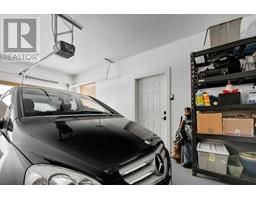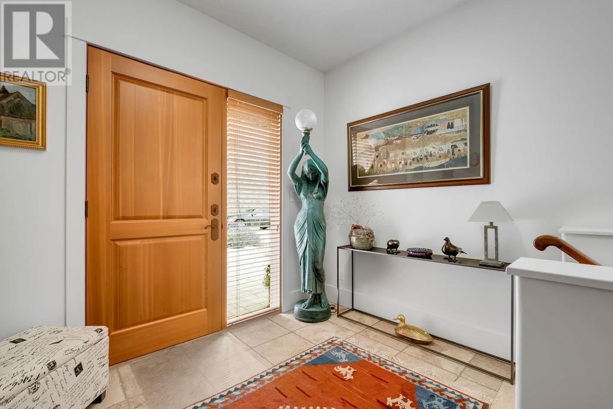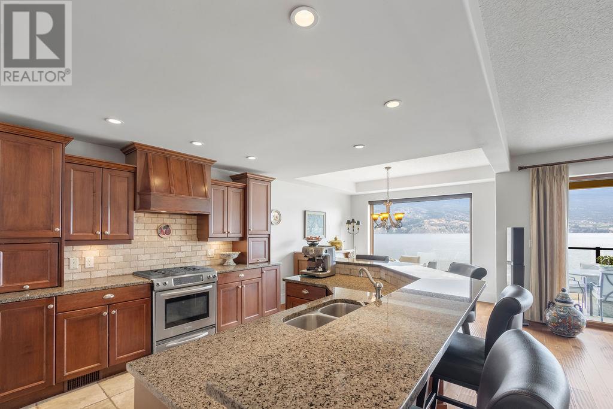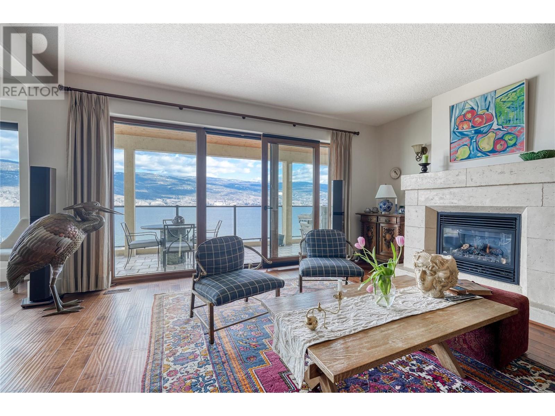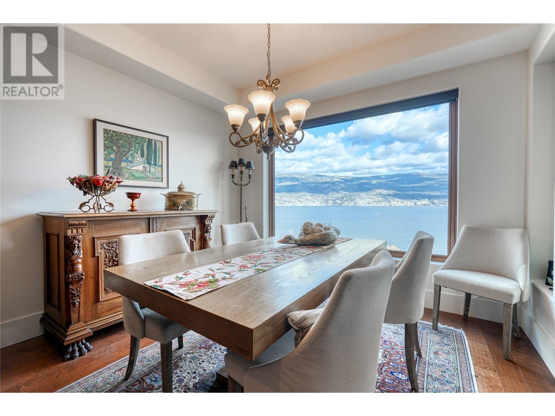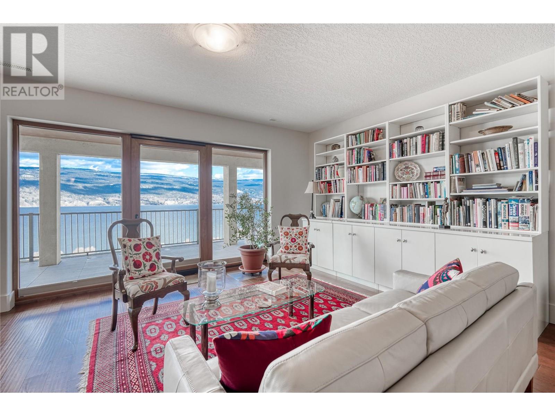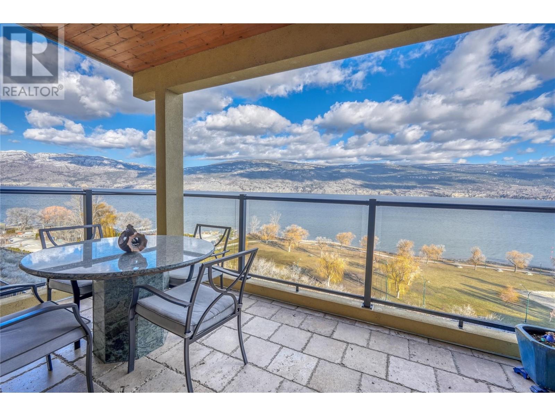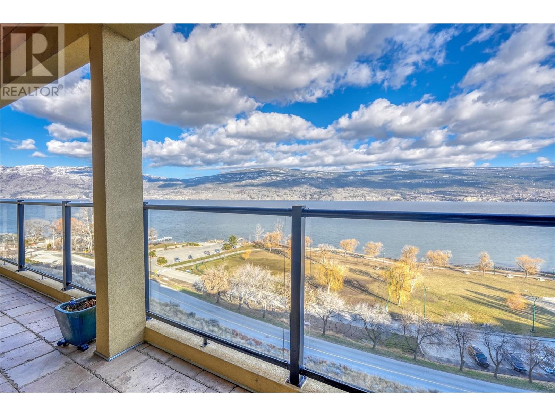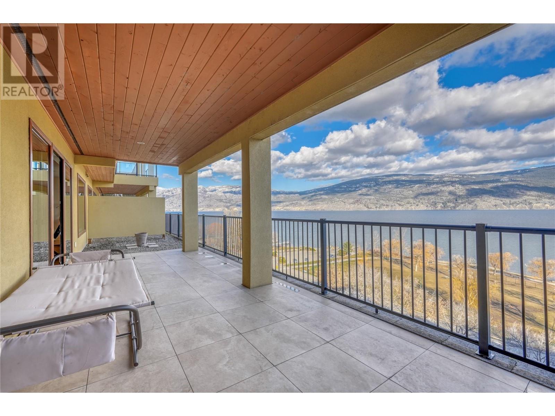14419 Downton Avenue Unit# 209, Summerland, British Columbia V0H 1Z1 (26522058)
14419 Downton Avenue Unit# 209 Summerland, British Columbia V0H 1Z1
Interested?
Contact us for more information

Callan Power
Personal Real Estate Corporation
3-1156 Ellis Street
Kelowna, British Columbia V1Y 0J5
(604) 224-5277

Peter Berzins
https://openhousebc.com/
3-1156 Ellis Street
Kelowna, British Columbia V1Y 0J5
(604) 224-5277
$1,175,000Maintenance, Ground Maintenance, Property Management
$1,019.10 Monthly
Maintenance, Ground Maintenance, Property Management
$1,019.10 MonthlyExperience the stunning panoramic lake views from this gorgeous Tuscan style townhome. Drive into your garage & enjoy the convenience of your own private elevator to take you to the main floor. An impressive travertine staircase leads to open concept living with a fireplace, and an entertainment sized dining room. The kitchen features sleek granite countertops, gas stove & pantry. Huge windows frame the view from each level while large patios extend the living space. On the main level you will also find an office, as well as the primary suite & ensuite featuring double sinks, walk-in shower, bath & walk-in closet. On the lower level is the family room, 2 more bedrooms, media room, a den & storage room. Situated only a short drive to amenities, including groceries and shopping. The beautiful beaches of Okanagan Lake, marina and boat launch are also just minutes away. Additional parking available. (id:26472)
Property Details
| MLS® Number | 10304453 |
| Property Type | Single Family |
| Neigbourhood | Lower Town |
| Community Name | Tuscan Terrace |
| Amenities Near By | Golf Nearby, Park, Schools, Shopping |
| Community Features | Family Oriented, Rentals Allowed |
| Features | Central Island, Jacuzzi Bath-tub |
| Parking Space Total | 1 |
| View Type | Lake View, Mountain View, Valley View, View (panoramic) |
| Water Front Type | Other |
Building
| Bathroom Total | 3 |
| Bedrooms Total | 3 |
| Appliances | Refrigerator, Dishwasher, Dryer, Range - Gas, Microwave, Washer, Oven - Built-in |
| Constructed Date | 2009 |
| Construction Style Attachment | Attached |
| Cooling Type | Heat Pump |
| Exterior Finish | Stone, Stucco |
| Fire Protection | Sprinkler System-fire, Smoke Detector Only |
| Fireplace Fuel | Gas |
| Fireplace Present | Yes |
| Fireplace Type | Unknown |
| Flooring Type | Carpeted, Wood, Tile |
| Half Bath Total | 1 |
| Heating Type | Heat Pump, See Remarks |
| Roof Material | Tile |
| Roof Style | Unknown |
| Stories Total | 3 |
| Size Interior | 3650 Sqft |
| Type | Row / Townhouse |
| Utility Water | Municipal Water |
Parking
| Attached Garage | 1 |
Land
| Access Type | Easy Access, Highway Access |
| Acreage | No |
| Land Amenities | Golf Nearby, Park, Schools, Shopping |
| Landscape Features | Landscaped |
| Sewer | Municipal Sewage System |
| Size Total Text | Under 1 Acre |
| Zoning Type | Unknown |
Rooms
| Level | Type | Length | Width | Dimensions |
|---|---|---|---|---|
| Second Level | Other | 14'9'' x 17'0'' | ||
| Second Level | Living Room | 17'0'' x 28'0'' | ||
| Second Level | Media | 12'9'' x 13'2'' | ||
| Second Level | Full Bathroom | Measurements not available | ||
| Second Level | Bedroom | 10'3'' x 15'2'' | ||
| Second Level | Bedroom | 11'3'' x 11'5'' | ||
| Main Level | Dining Nook | 11'0'' x 11'8'' | ||
| Main Level | Den | 15'0'' x 10'0'' | ||
| Main Level | Partial Bathroom | Measurements not available | ||
| Main Level | 5pc Ensuite Bath | Measurements not available | ||
| Main Level | Primary Bedroom | 17'5'' x 14'0'' | ||
| Main Level | Kitchen | 11'2'' x 9'10'' | ||
| Main Level | Living Room | 15'0'' x 17'0'' |
https://www.realtor.ca/real-estate/26522058/14419-downton-avenue-unit-209-summerland-lower-town


