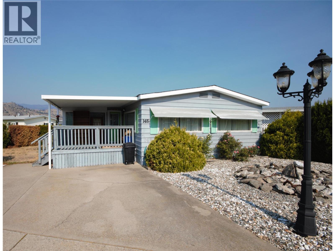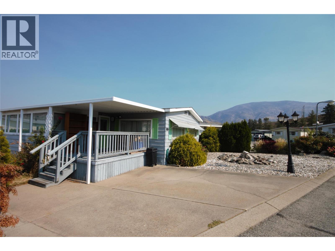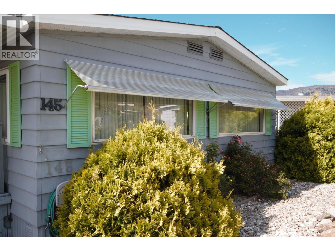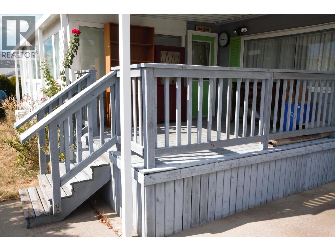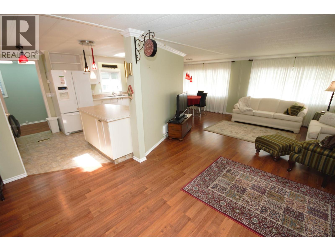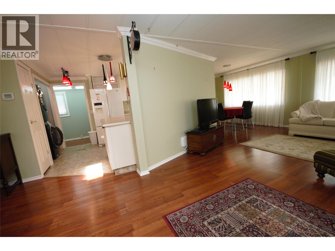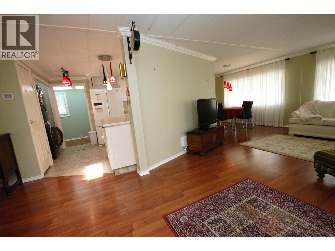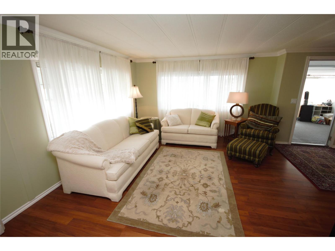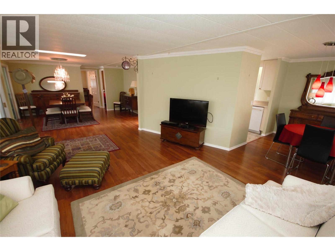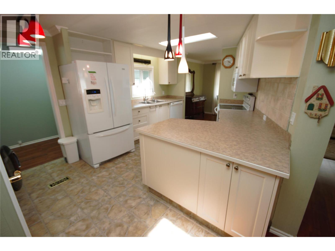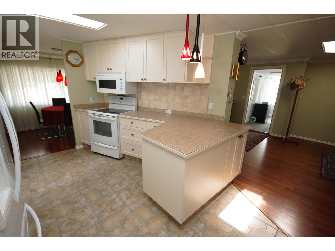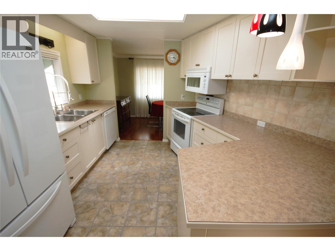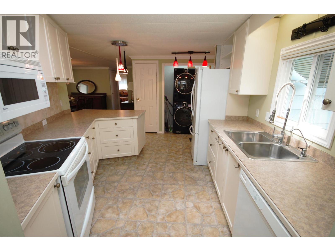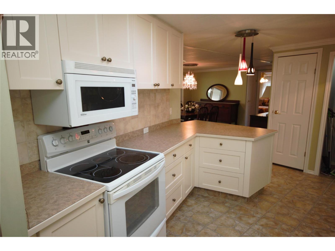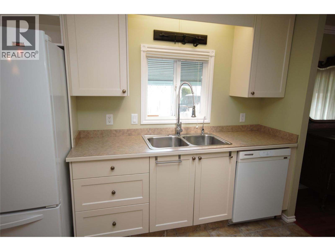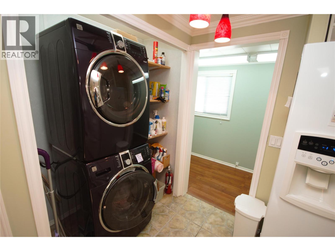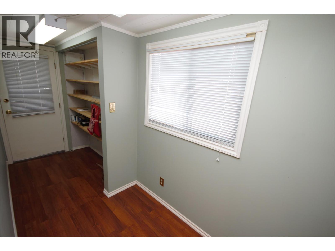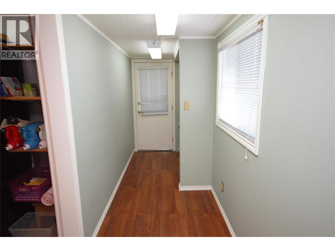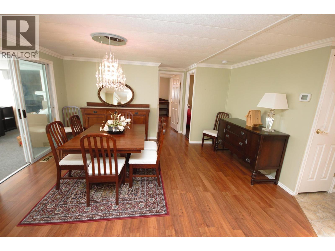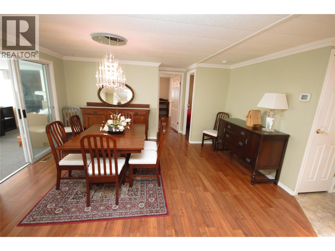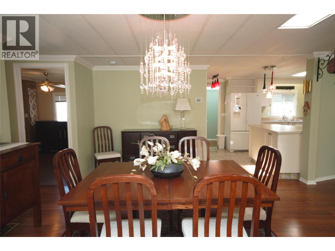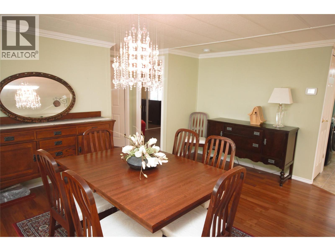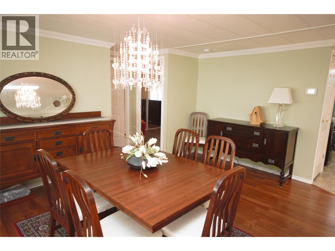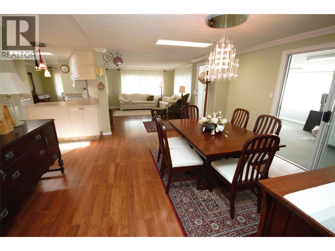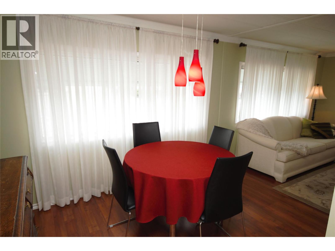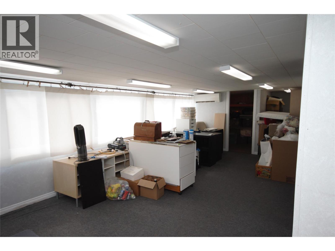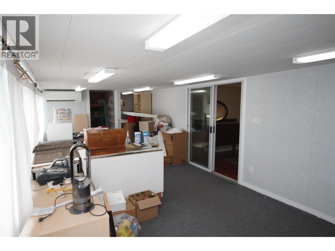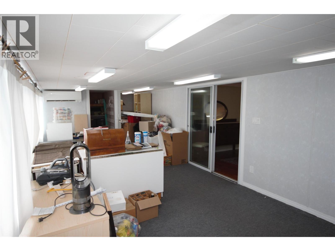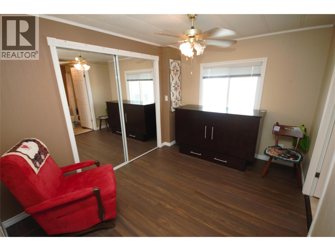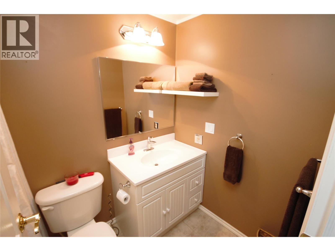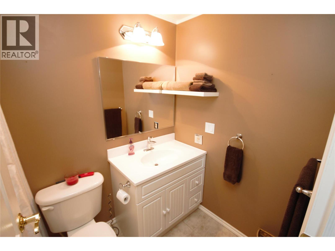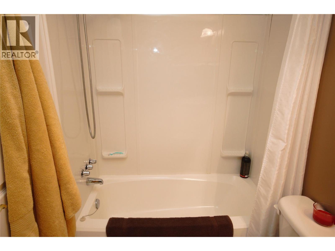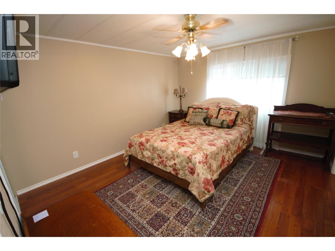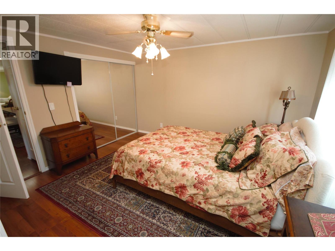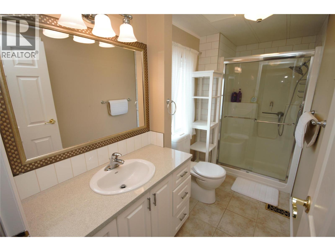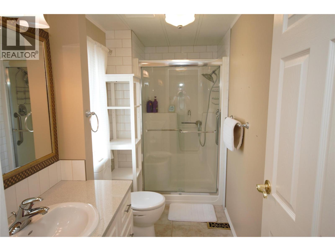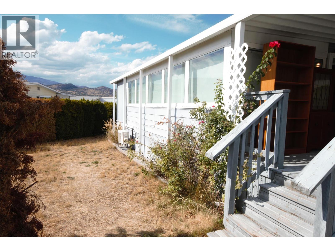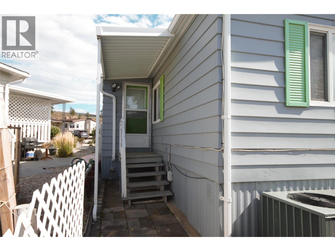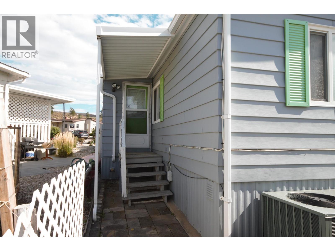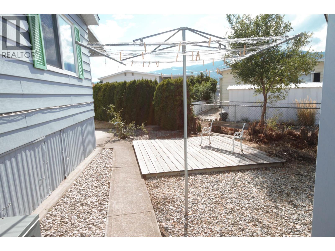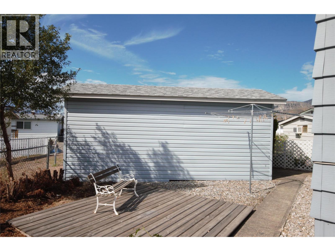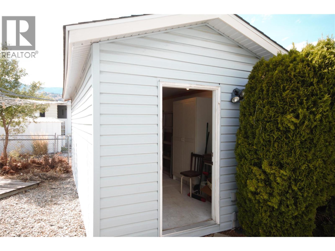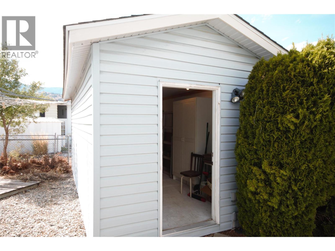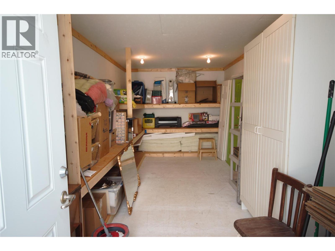145 6601 Tucelnuit Drive, Oliver, British Columbia V0H 1T3 (29021694)
145 6601 Tucelnuit Drive Oliver, British Columbia V0H 1T3
Interested?
Contact us for more information

Cameron Quinn

444 School Avenue, Box 220
Oliver, British Columbia V0H 1T0
(250) 498-6500
(250) 498-6504

John Dibernardo
Personal Real Estate Corporation
https://www.winecapitalproperties.com/

444 School Avenue, Box 220
Oliver, British Columbia V0H 1T0
(250) 498-6500
(250) 498-6504
$219,900Maintenance, Pad Rental
$500 Monthly
Maintenance, Pad Rental
$500 MonthlyWelcome to Cherry Grove Estates Mobil Home Park. This inviting move in ready home offers comfort and convenience with two bedrooms and two bathrooms. Recent updates include newer flooring throughout, updated windows, kitchen and bathroom spaces. The large, open living area is perfect for relaxation and entertaining, complemented by a separate dining room and a kitchen featuring a cozy eat-in nook. Enjoy outdoor living on the covered deck or take advantage of the spacious heated and cooled addition, ideal for family gatherings or pursuing hobbies. A large shop equipped with power provides ample space for projects or storage needs. Peace of mind is ensured with a recently completed electrical inspection and a new silver label certification. The front yard is zeroscaped for easy maintenance, while the expansive side and back yards offer plenty of space for gardening enthusiasts to exercise their green thumbs. Situated at the back of the park, this home enjoys a south-west facing position, allowing residents to experience stunning sunrises over the mountains. Cherry Grove Estates is an adult-oriented community for those aged 55 and over, conveniently close to shops and amenities. Residents can easily access nearby parks and enjoy the scenic Okanagan River hike and bike path, all within walking distance. Contact Cameron or John to book your private showing. (id:26472)
Property Details
| MLS® Number | 10364175 |
| Property Type | Single Family |
| Neigbourhood | Oliver |
| Amenities Near By | Golf Nearby, Park, Shopping |
| Community Features | Adult Oriented, Rentals Not Allowed, Seniors Oriented |
| Features | Private Setting |
| Parking Space Total | 2 |
| View Type | Mountain View |
Building
| Bathroom Total | 2 |
| Bedrooms Total | 2 |
| Appliances | Dishwasher, Dryer, Range - Electric, Water Heater - Electric, Microwave, Washer, Water Purifier |
| Constructed Date | 1980 |
| Cooling Type | Central Air Conditioning, Wall Unit |
| Flooring Type | Mixed Flooring |
| Heating Type | Forced Air, Heat Pump |
| Roof Material | Asphalt Shingle |
| Roof Style | Unknown |
| Stories Total | 1 |
| Size Interior | 1536 Sqft |
| Type | Manufactured Home |
| Utility Water | Co-operative Well |
Land
| Acreage | No |
| Land Amenities | Golf Nearby, Park, Shopping |
| Sewer | Septic Tank |
| Size Total Text | Under 1 Acre |
| Zoning Type | Unknown |
Rooms
| Level | Type | Length | Width | Dimensions |
|---|---|---|---|---|
| Main Level | Workshop | 21'10'' x 10'4'' | ||
| Main Level | Storage | 11'5'' x 7'6'' | ||
| Main Level | Mud Room | 17'4'' x 4'7'' | ||
| Main Level | 3pc Ensuite Bath | Measurements not available | ||
| Main Level | 4pc Bathroom | Measurements not available | ||
| Main Level | Primary Bedroom | 12' x 11'6'' | ||
| Main Level | Dining Room | 13'6'' x 10' | ||
| Main Level | Bedroom | 11'4'' x 8'9'' | ||
| Main Level | Family Room | 23'7'' x 11'5'' | ||
| Main Level | Dining Nook | 11'7'' x 8' | ||
| Main Level | Kitchen | 10'2'' x 10'1'' | ||
| Main Level | Living Room | 16'5'' x 11'7'' |
https://www.realtor.ca/real-estate/29021694/145-6601-tucelnuit-drive-oliver-oliver














































