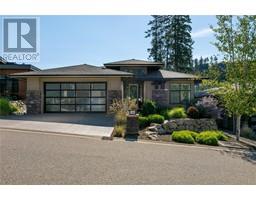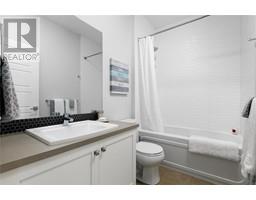145 Whitetail Ridge, Vernon, British Columbia V1H 2L7 (26935893)
145 Whitetail Ridge Vernon, British Columbia V1H 2L7
Interested?
Contact us for more information

Darlene Grundy
Personal Real Estate Corporation
https://www.facebook.com/pages/Darlene-Grundy/434429390060289
https://ca.linkedin.com/pub/darlene-grundy/25/116/108
https://twitter.com/grundy_darlene?2=01

104 - 3477 Lakeshore Rd
Kelowna, British Columbia V1W 3S9
(250) 469-9547
(250) 380-3939
www.sothebysrealty.ca/
Christina Wright

104 - 3477 Lakeshore Rd
Kelowna, British Columbia V1W 3S9
(250) 469-9547
(250) 380-3939
www.sothebysrealty.ca/
$1,675,000
Masterful design and modern luxury in Whitetail at Predator Ridge. This 4 bedroom/3 bathroom home features stunning vaulted ceilings, grand light-filled windows plus large outdoor screened deck. The main level features a gorgeous open concept kitchen that flows into the dining and living room areas with access to a large covered deck equipped with heaters for year round enjoyment. A beautifully appointed primary bedroom, ensuite and an additional bedroom and full bathroom complete the area. The lower level offers a workout room, full bathroom, family room, two additional bedrooms, a flex room that could be converted to a theatre room and plenty of storage. Enjoy the benefits of a fully landscaped garden maintained by Predator Ridge, a double car garage and a private view looking south over treetops. Monthly Geothermal Utility fee is $290.69/quarterly and Predator Ridge landscape/recreation fee is $224.81/month. Ownership here at Predator Ridge offers a fabulous lifestyle: hiking/biking trails, fitness centre, 2 golf courses, tennis and pickle ball, restaurants, and a cafe/store. The resort lies on 1,200 acres with 900+ homes that offers a vibrant year-round community. Beaches are close, wineries and orchards are plentiful and Vernon is only a 12 minute drive down Commonage. (id:26472)
Property Details
| MLS® Number | 10314534 |
| Property Type | Single Family |
| Neigbourhood | Predator Ridge |
| Community Features | Pets Allowed |
| Features | Central Island |
| Parking Space Total | 4 |
| View Type | Mountain View, View (panoramic) |
Building
| Bathroom Total | 3 |
| Bedrooms Total | 4 |
| Appliances | Refrigerator, Dishwasher, Dryer, Range - Gas, Microwave, Washer |
| Architectural Style | Ranch |
| Basement Type | Full |
| Constructed Date | 2015 |
| Construction Style Attachment | Detached |
| Cooling Type | Central Air Conditioning, See Remarks |
| Exterior Finish | Stone, Stucco, Composite Siding |
| Fire Protection | Sprinkler System-fire, Smoke Detector Only |
| Fireplace Present | Yes |
| Fireplace Type | Insert |
| Flooring Type | Carpeted, Hardwood, Tile |
| Heating Fuel | Geo Thermal |
| Heating Type | See Remarks |
| Roof Material | Asphalt Shingle |
| Roof Style | Unknown |
| Stories Total | 2 |
| Size Interior | 2721 Sqft |
| Type | House |
| Utility Water | Municipal Water |
Parking
| Attached Garage | 2 |
Land
| Acreage | No |
| Landscape Features | Underground Sprinkler |
| Sewer | Municipal Sewage System |
| Size Irregular | 0.14 |
| Size Total | 0.14 Ac|under 1 Acre |
| Size Total Text | 0.14 Ac|under 1 Acre |
| Zoning Type | Unknown |
Rooms
| Level | Type | Length | Width | Dimensions |
|---|---|---|---|---|
| Lower Level | 4pc Bathroom | Measurements not available | ||
| Lower Level | Recreation Room | 12'2'' x 20'4'' | ||
| Lower Level | Bedroom | 12'3'' x 14'9'' | ||
| Lower Level | Den | 12'6'' x 14' | ||
| Lower Level | Utility Room | 11'1'' x 9'2'' | ||
| Lower Level | Bedroom | 12'6'' x 14'4'' | ||
| Lower Level | Family Room | 20'1'' x 16'10'' | ||
| Main Level | Bedroom | 12'7'' x 12'4'' | ||
| Main Level | Dining Room | 13'1'' x 8'6'' | ||
| Main Level | Living Room | 16'1'' x 16'9'' | ||
| Main Level | 3pc Ensuite Bath | Measurements not available | ||
| Main Level | 4pc Bathroom | Measurements not available | ||
| Main Level | Primary Bedroom | 12'6'' x 17'11'' | ||
| Main Level | Kitchen | 12'6'' x 13'3'' | ||
| Main Level | Foyer | 10'4'' x 13'5'' |
https://www.realtor.ca/real-estate/26935893/145-whitetail-ridge-vernon-predator-ridge










































































