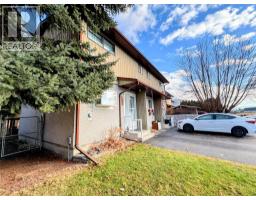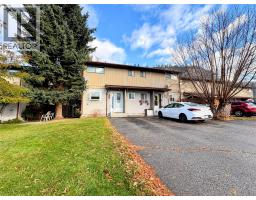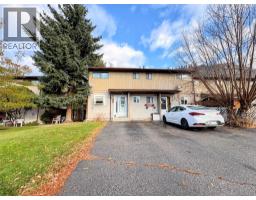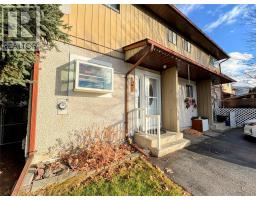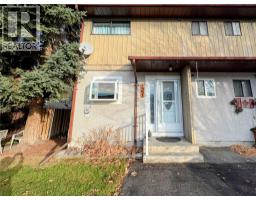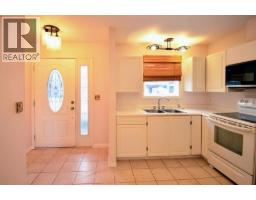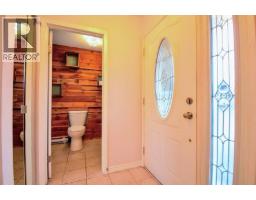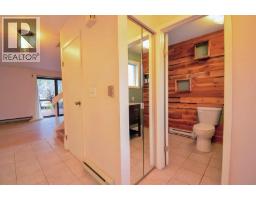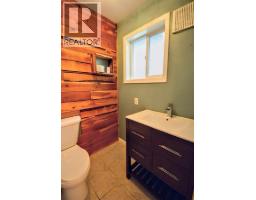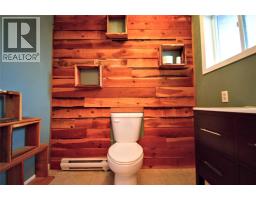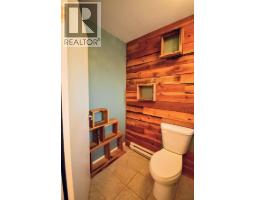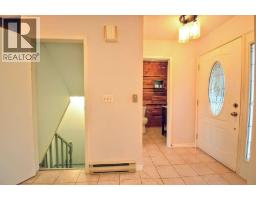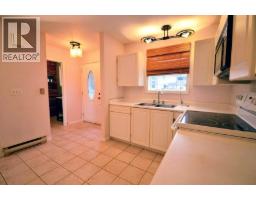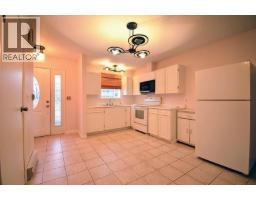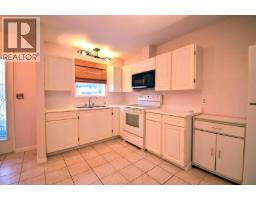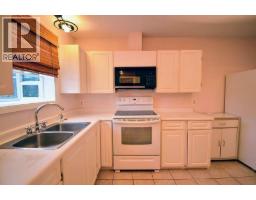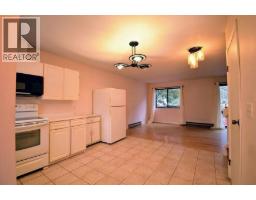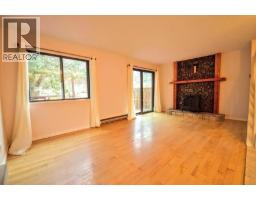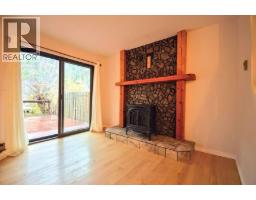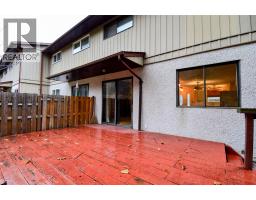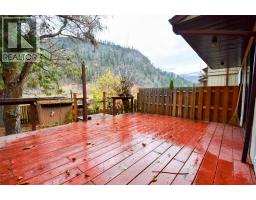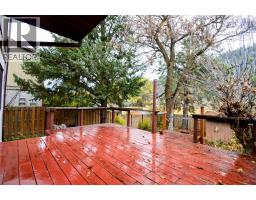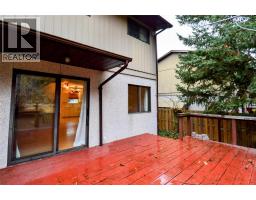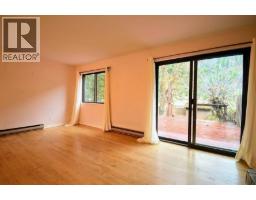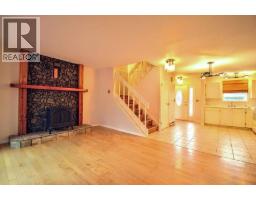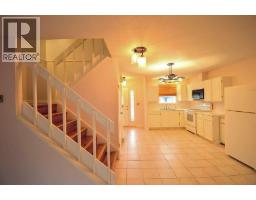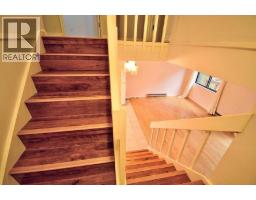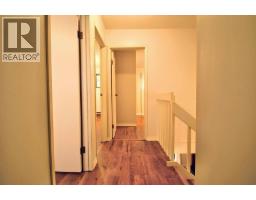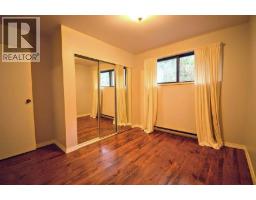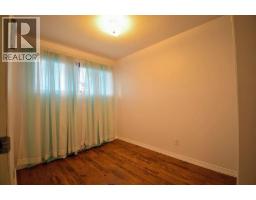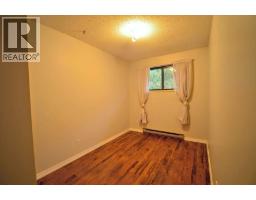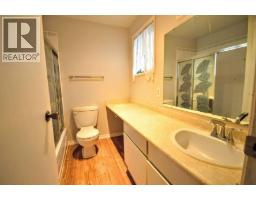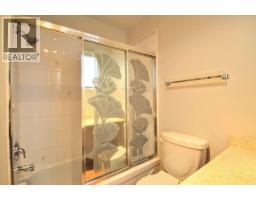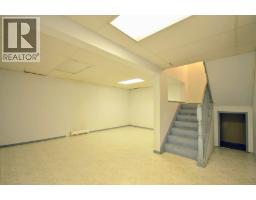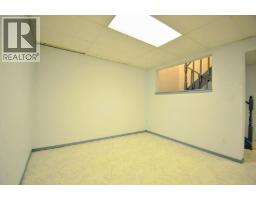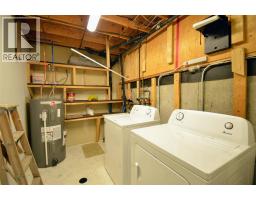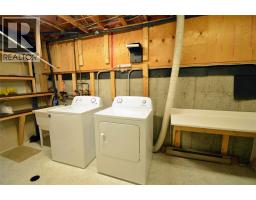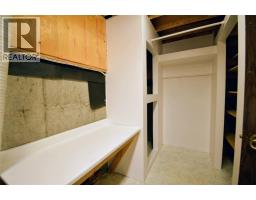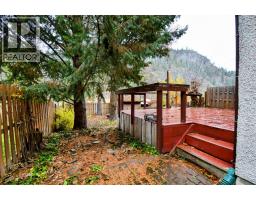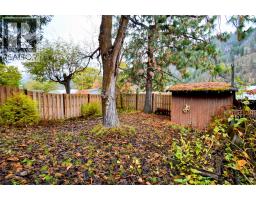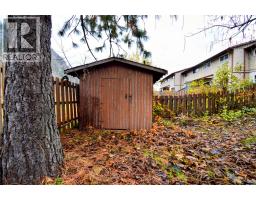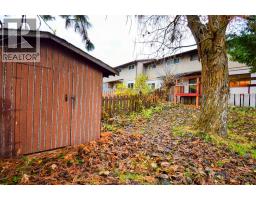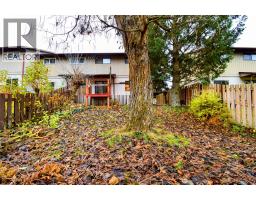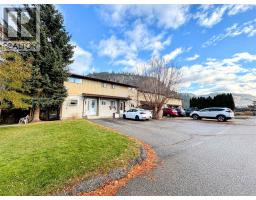1451 78th Avenue Unit# 109, Grand Forks, British Columbia V0H 1H0 (29078213)
1451 78th Avenue Unit# 109 Grand Forks, British Columbia V0H 1H0
Interested?
Contact us for more information
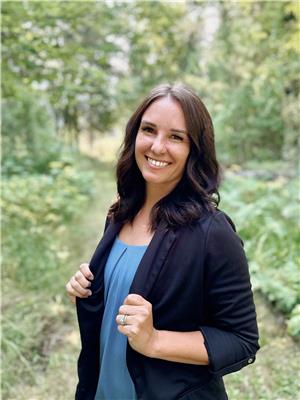
Randi Lodge

110 - 1983 Columbia Avenue
Castlegar, British Columbia V1N 2W8
(250) 549-2103
https://thebchomes.com/
$315,000
Welcome to this comfortable 3 bed, 2 bath corner-unit townhouse with no strata fees! The main floor features a convenient layout, flowing from the kitchen into the living room where you’ll find a cozy fireplace, original hardwood floors, easy access to the deck and a spacious backyard. Upstairs, you’ll find all three bedrooms and a full bathroom. Step outside and enjoy the mountain views, plus a separate backyard entrance — a feature most units in the area don’t offer. This is a fantastic option for anyone looking for an affordable, low-maintenance home in a convenient location near schools and recreation. First-time home buyer? Young family looking to get into the market? This townhouse is a great fit! Recent updates include a new hot water tank, renovated bathroom on the main floor, and the roof was replaced in 2017. Book your private viewing while you still can! (id:26472)
Property Details
| MLS® Number | 10367386 |
| Property Type | Single Family |
| Neigbourhood | Grand Forks |
| Community Features | Pets Allowed |
| Parking Space Total | 1 |
| View Type | Mountain View |
Building
| Bathroom Total | 2 |
| Bedrooms Total | 3 |
| Basement Type | Full |
| Constructed Date | 1986 |
| Construction Style Attachment | Attached |
| Fireplace Fuel | Electric |
| Fireplace Present | Yes |
| Fireplace Total | 1 |
| Fireplace Type | Unknown |
| Half Bath Total | 1 |
| Heating Fuel | Electric |
| Heating Type | Baseboard Heaters |
| Stories Total | 3 |
| Size Interior | 1560 Sqft |
| Type | Row / Townhouse |
| Utility Water | Municipal Water |
Parking
| Stall |
Land
| Acreage | No |
| Sewer | Municipal Sewage System |
| Size Irregular | 0.07 |
| Size Total | 0.07 Ac|under 1 Acre |
| Size Total Text | 0.07 Ac|under 1 Acre |
Rooms
| Level | Type | Length | Width | Dimensions |
|---|---|---|---|---|
| Second Level | Full Bathroom | Measurements not available | ||
| Second Level | Primary Bedroom | 11'3'' x 11'2'' | ||
| Second Level | Bedroom | 7'7'' x 10'1'' | ||
| Second Level | Bedroom | 7'7'' x 14'6'' | ||
| Basement | Utility Room | 19'2'' x 7'0'' | ||
| Basement | Recreation Room | 19'2'' x 17'6'' | ||
| Main Level | Partial Bathroom | Measurements not available | ||
| Main Level | Dining Room | 8'5'' x 11'3'' | ||
| Main Level | Living Room | 10'9'' x 11'2'' | ||
| Main Level | Kitchen | 11'8'' x 13'8'' |
https://www.realtor.ca/real-estate/29078213/1451-78th-avenue-unit-109-grand-forks-grand-forks


