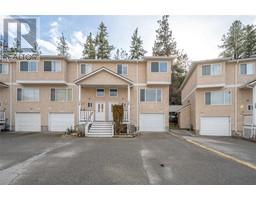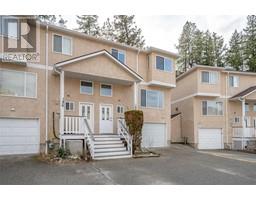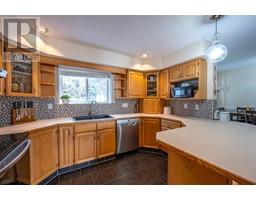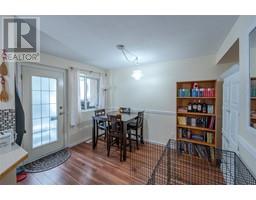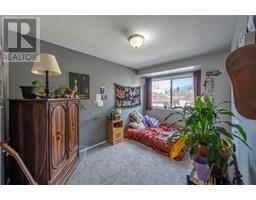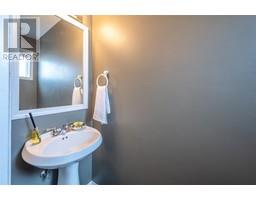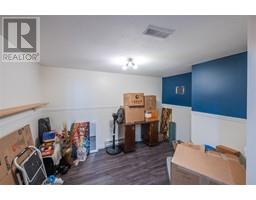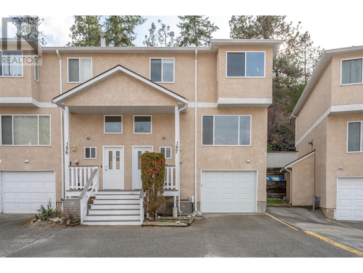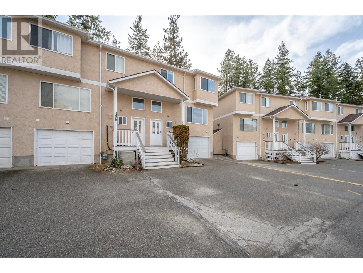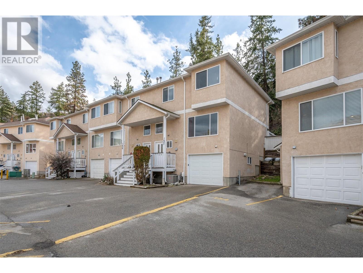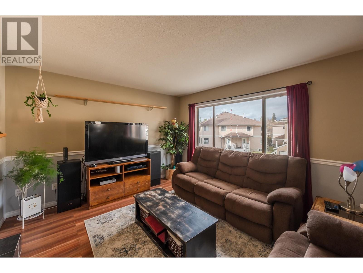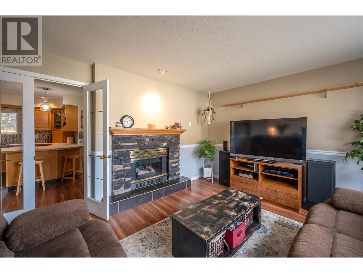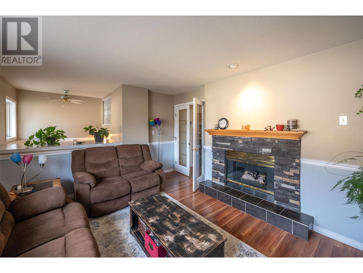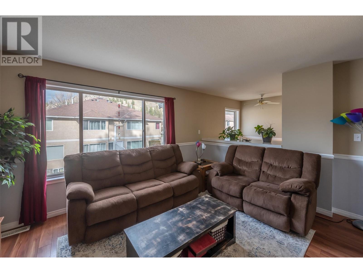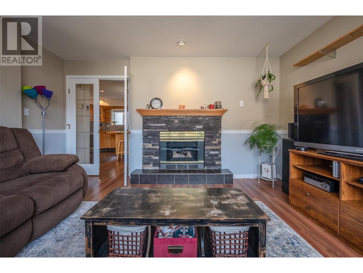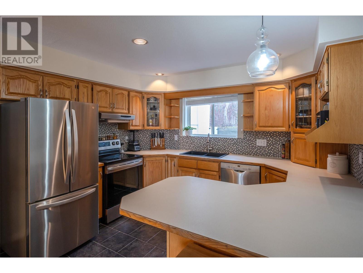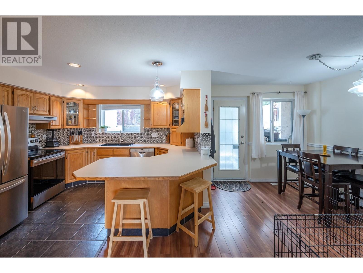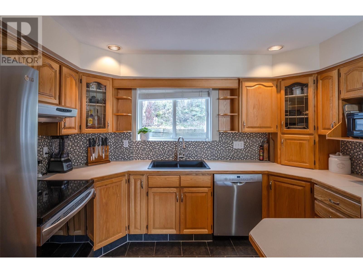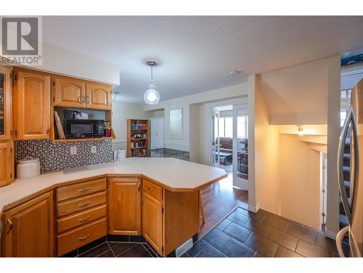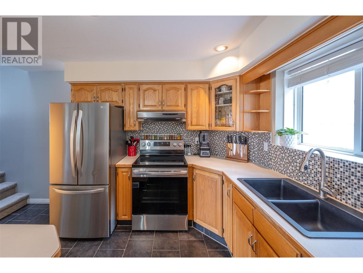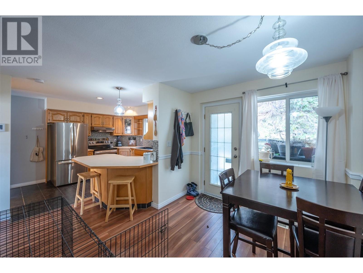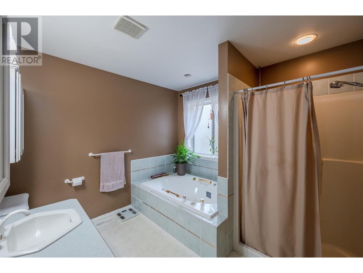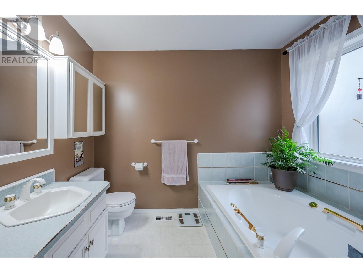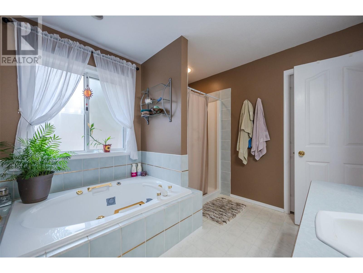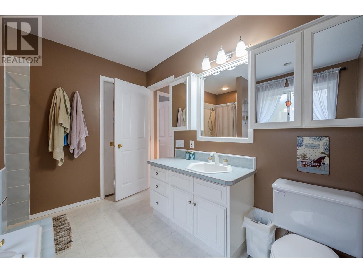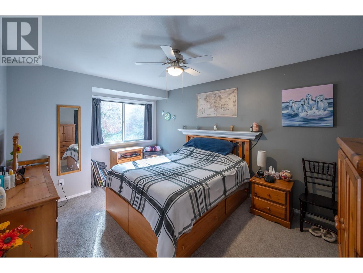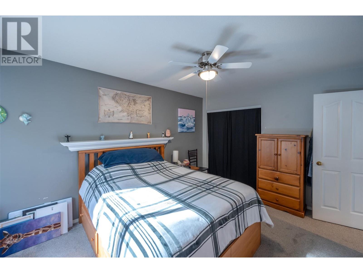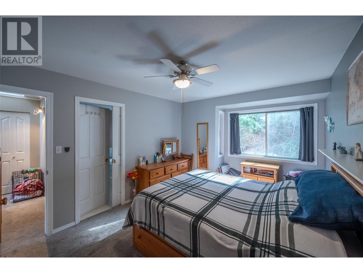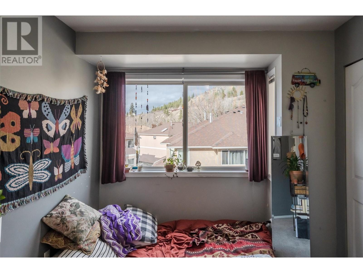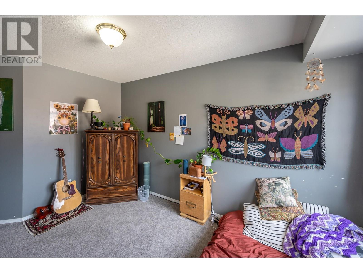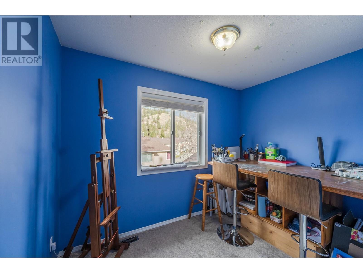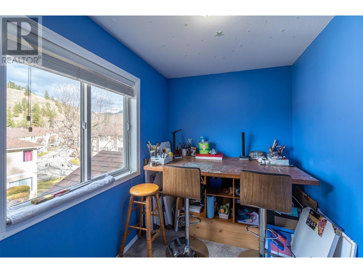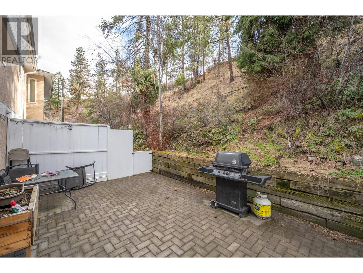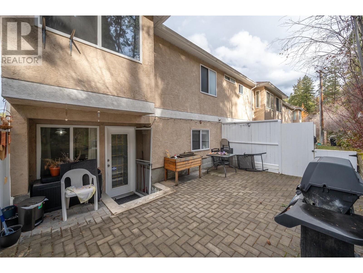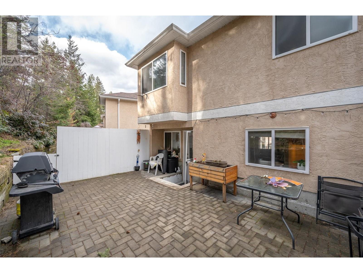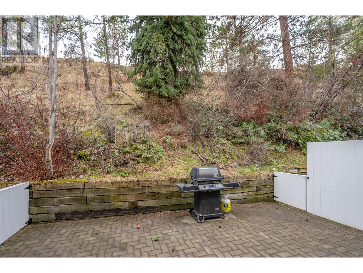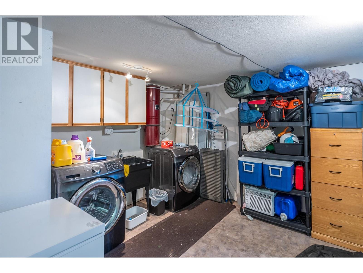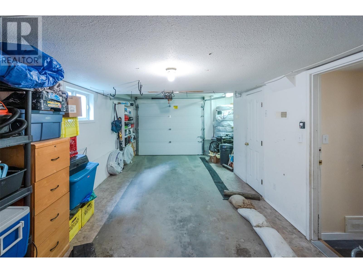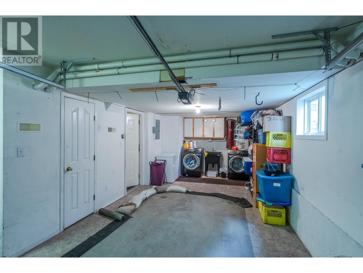1458 Penticton Avenue Unit# 137, Penticton, British Columbia V2A 8L3 (26572159)
1458 Penticton Avenue Unit# 137 Penticton, British Columbia V2A 8L3
Interested?
Contact us for more information
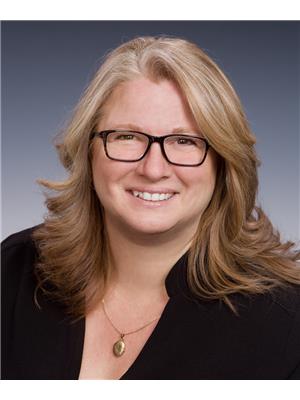
Dawn Ford
(250) 492-6640

484 Main Street
Penticton, British Columbia V2A 5C5
(250) 493-2244
(250) 492-6640
$479,000Maintenance, Insurance, Property Management, Other, See Remarks, Waste Removal
$279.08 Monthly
Maintenance, Insurance, Property Management, Other, See Remarks, Waste Removal
$279.08 MonthlyWelcome to Cascade Gardens. This affordable family oriented complex is ideally located on a quiet, no through road with transit available only steps from the complex. With three bedrooms on one level, 1.5 bathrooms this unit has a practical family layout and great square footage with a flex space in the basement for an office, tv room or kids play area. Additional features that set this unit apart are newer fridge and stove, fenced yard, single car attached garage and dedicated parking stall. No age restriction, pets allowed with some restrictions. Quick possession possible. Call to book your private viewing today. (id:26472)
Property Details
| MLS® Number | 10305818 |
| Property Type | Single Family |
| Neigbourhood | Columbia/Duncan |
| Community Name | CASCADE GARDENS |
| Community Features | Pet Restrictions, Pets Allowed With Restrictions |
| Parking Space Total | 1 |
Building
| Bathroom Total | 2 |
| Bedrooms Total | 3 |
| Appliances | Range, Refrigerator, Dishwasher, Dryer, Washer |
| Basement Type | Full |
| Constructed Date | 1992 |
| Construction Style Attachment | Attached |
| Cooling Type | Central Air Conditioning |
| Exterior Finish | Stucco |
| Fireplace Fuel | Gas |
| Fireplace Present | Yes |
| Fireplace Type | Unknown |
| Flooring Type | Mixed Flooring |
| Half Bath Total | 1 |
| Heating Type | Forced Air, See Remarks |
| Roof Material | Asphalt Shingle |
| Roof Style | Unknown |
| Stories Total | 3 |
| Size Interior | 1475 Sqft |
| Type | Row / Townhouse |
| Utility Water | Municipal Water |
Parking
| Attached Garage | 1 |
| Street | |
| Stall |
Land
| Access Type | Easy Access |
| Acreage | No |
| Sewer | Municipal Sewage System |
| Size Total Text | Under 1 Acre |
| Zoning Type | Unknown |
Rooms
| Level | Type | Length | Width | Dimensions |
|---|---|---|---|---|
| Second Level | 4pc Bathroom | 9'3'' x 9'11'' | ||
| Second Level | Bedroom | 9'11'' x 9'11'' | ||
| Second Level | Bedroom | 15'2'' x 10'9'' | ||
| Second Level | Primary Bedroom | 15'2'' x 10'9'' | ||
| Basement | Den | 8'8'' x 11'8'' | ||
| Main Level | Partial Bathroom | 6'9'' x 2'7'' | ||
| Main Level | Dining Room | 12'5'' x 9'2'' | ||
| Main Level | Kitchen | 12'2'' x 11'10'' | ||
| Main Level | Living Room | 13'5'' x 14'6'' |
https://www.realtor.ca/real-estate/26572159/1458-penticton-avenue-unit-137-penticton-columbiaduncan


