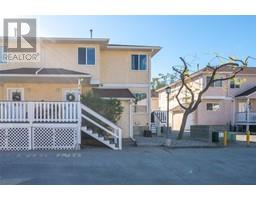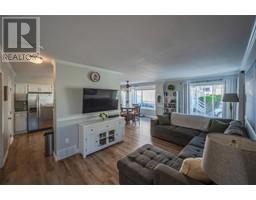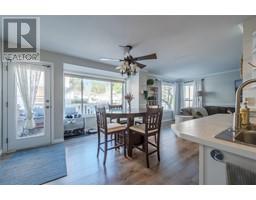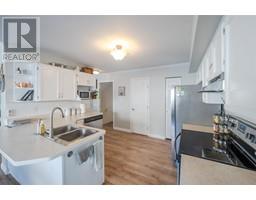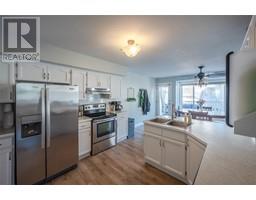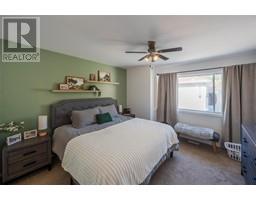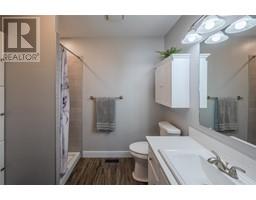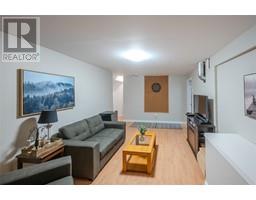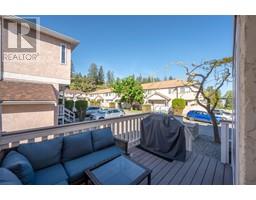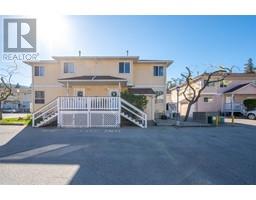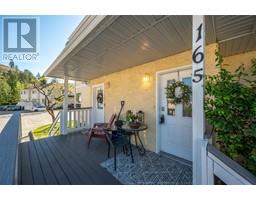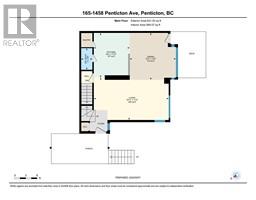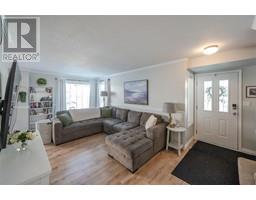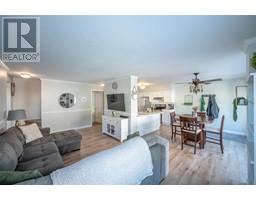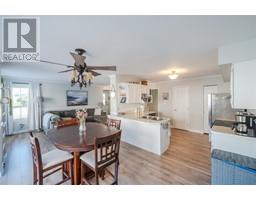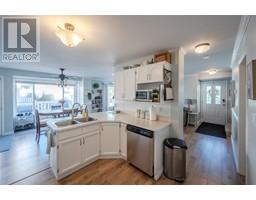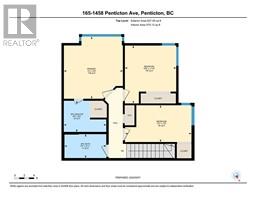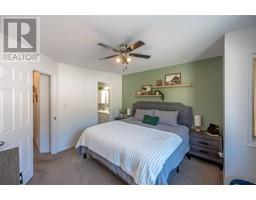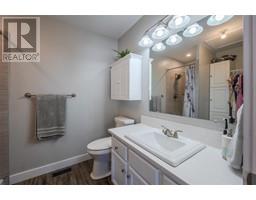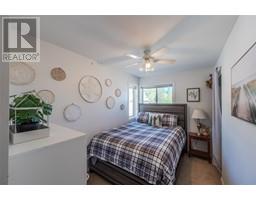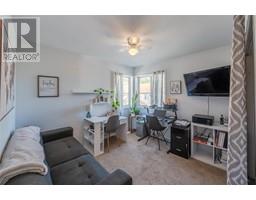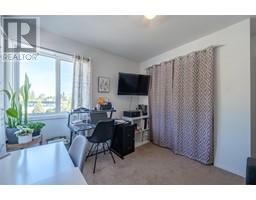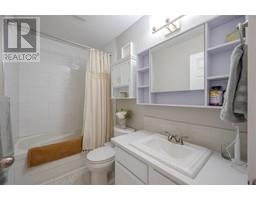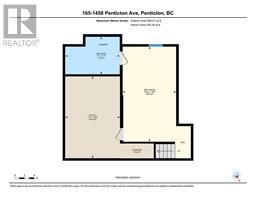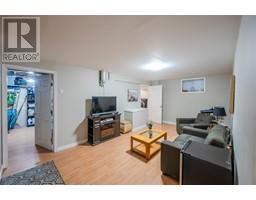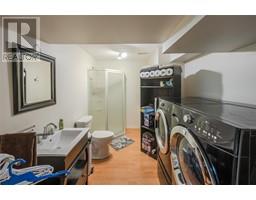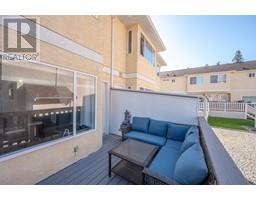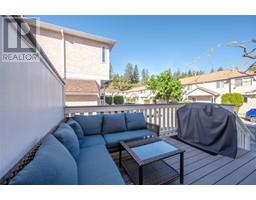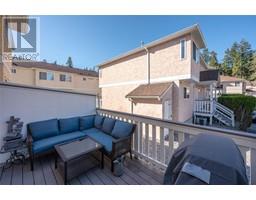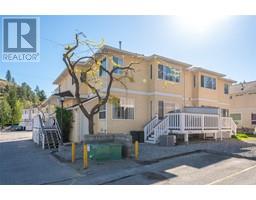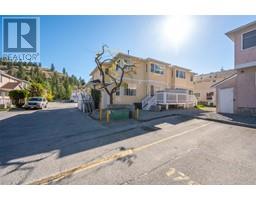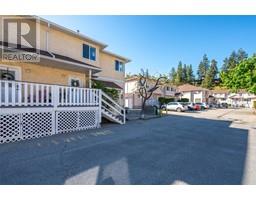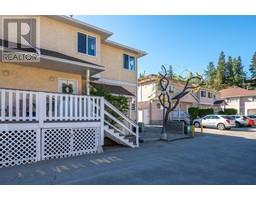1458 Penticton Avenue Unit# 165, Penticton, British Columbia V2A 8L3 (28276081)
1458 Penticton Avenue Unit# 165 Penticton, British Columbia V2A 8L3
Interested?
Contact us for more information

Wes Stewart
Personal Real Estate Corporation

484 Main Street
Penticton, British Columbia V2A 5C5
(250) 493-2244
(250) 492-6640

Stephen Janzen
Personal Real Estate Corporation

484 Main Street
Penticton, British Columbia V2A 5C5
(250) 493-2244
(250) 492-6640

Christopher Hanon
stewartgrouprealty.ca/

484 Main Street
Penticton, British Columbia V2A 5C5
(250) 493-2244
(250) 492-6640
$475,000Maintenance, Reserve Fund Contributions, Ground Maintenance, Property Management, Sewer, Waste Removal, Water
$356 Monthly
Maintenance, Reserve Fund Contributions, Ground Maintenance, Property Management, Sewer, Waste Removal, Water
$356 MonthlyNestled in a family-friendly complex near scenic Ellis Creek and walking trails, this bright and spacious 2-storey townhome with a basement offers a fantastic layout and stunning mountain views. The beautifully remodeled main floor features an open living and dining area with access to a deck—perfect for relaxing or entertaining—plus a walk-in pantry, 2-piece bath, and lots of kitchen storage. Upstairs, you’ll find 3 bedrooms and 2 bathrooms, including a 3-piece ensuite off the primary bedroom. The versatile basement includes a rec room, a large utility/storage area, a 3-piece bath with laundry, and plenty of extra space. Enjoy both a front porch and a side porch ideal for your BBQ, along with 2 open parking spaces. Pets are welcome, with no age restrictions—perfect for families or anyone seeking an active, outdoor lifestyle! Contact the listing agent to view! (id:26472)
Property Details
| MLS® Number | 10346845 |
| Property Type | Single Family |
| Neigbourhood | Columbia/Duncan |
| Community Name | Cascade Gardens |
| Amenities Near By | Public Transit, Park, Recreation, Schools |
| Community Features | Family Oriented, Pets Allowed, Rentals Allowed With Restrictions |
| Features | Level Lot |
| Parking Space Total | 2 |
| View Type | Mountain View |
Building
| Bathroom Total | 4 |
| Bedrooms Total | 3 |
| Appliances | Refrigerator, Dishwasher, Oven, Washer & Dryer |
| Architectural Style | Split Level Entry |
| Basement Type | Full |
| Constructed Date | 1992 |
| Construction Style Attachment | Attached |
| Construction Style Split Level | Other |
| Cooling Type | Central Air Conditioning |
| Exterior Finish | Stucco |
| Half Bath Total | 1 |
| Heating Type | Forced Air, See Remarks |
| Roof Material | Asphalt Shingle |
| Roof Style | Unknown |
| Stories Total | 3 |
| Size Interior | 1838 Sqft |
| Type | Row / Townhouse |
| Utility Water | Municipal Water |
Parking
| Stall |
Land
| Acreage | No |
| Land Amenities | Public Transit, Park, Recreation, Schools |
| Landscape Features | Level |
| Sewer | Municipal Sewage System |
| Size Total Text | Under 1 Acre |
| Zoning Type | Unknown |
Rooms
| Level | Type | Length | Width | Dimensions |
|---|---|---|---|---|
| Second Level | 4pc Bathroom | 8'7'' x 4'11'' | ||
| Second Level | Bedroom | 13'7'' x 7'6'' | ||
| Second Level | Bedroom | 11'10'' x 10'6'' | ||
| Second Level | 3pc Ensuite Bath | 8'8'' x 6'4'' | ||
| Second Level | Primary Bedroom | 12'8'' x 12' | ||
| Basement | 3pc Bathroom | 11'1'' x 7'7'' | ||
| Basement | Utility Room | 16'6'' x 11'1'' | ||
| Basement | Recreation Room | 19'3'' x 10'10'' | ||
| Main Level | 2pc Bathroom | 5'9'' x 3' | ||
| Main Level | Kitchen | 11'10'' x 9'6'' | ||
| Main Level | Dining Room | 12'5'' x 12'3'' | ||
| Main Level | Living Room | 19'11'' x 11'3'' |
https://www.realtor.ca/real-estate/28276081/1458-penticton-avenue-unit-165-penticton-columbiaduncan


