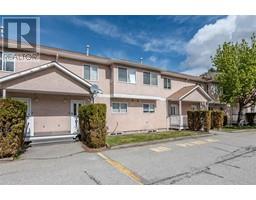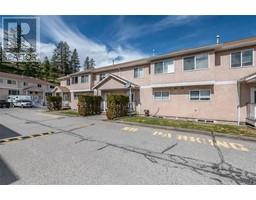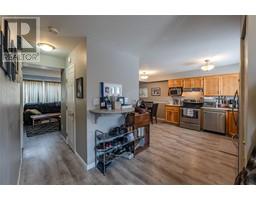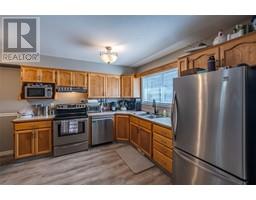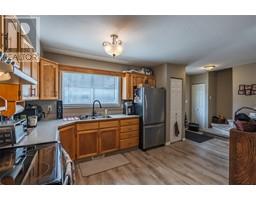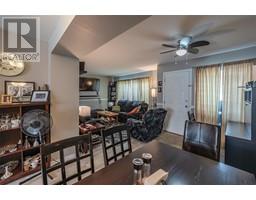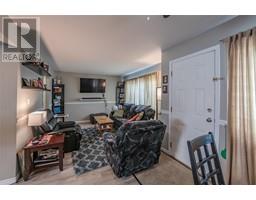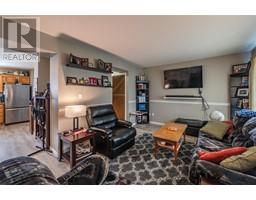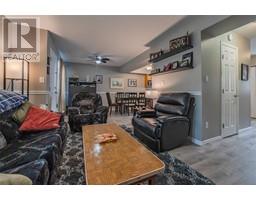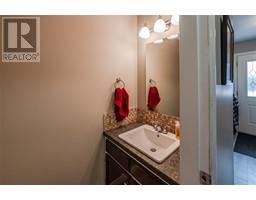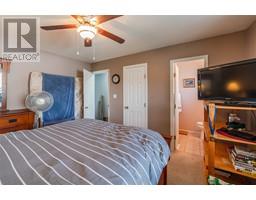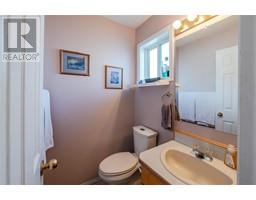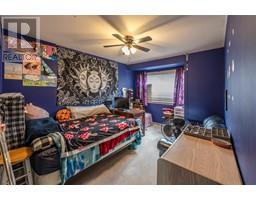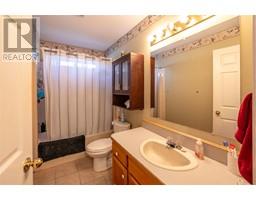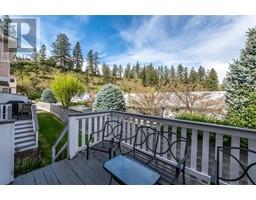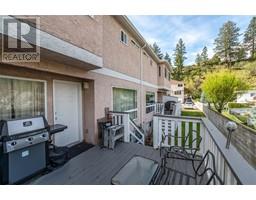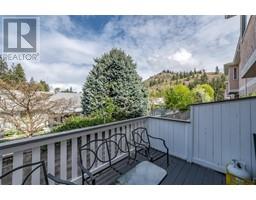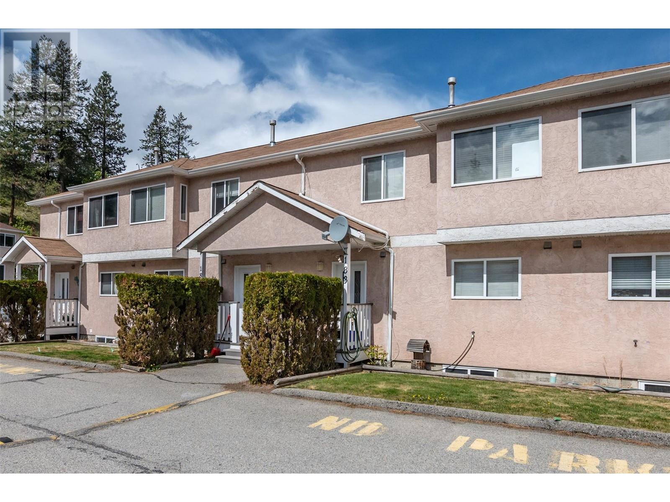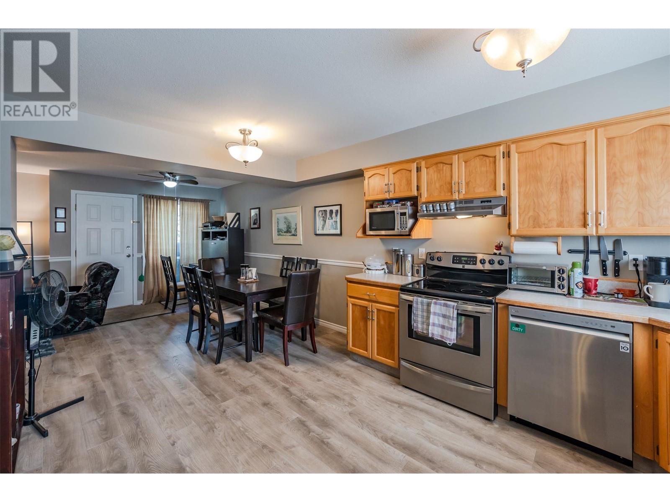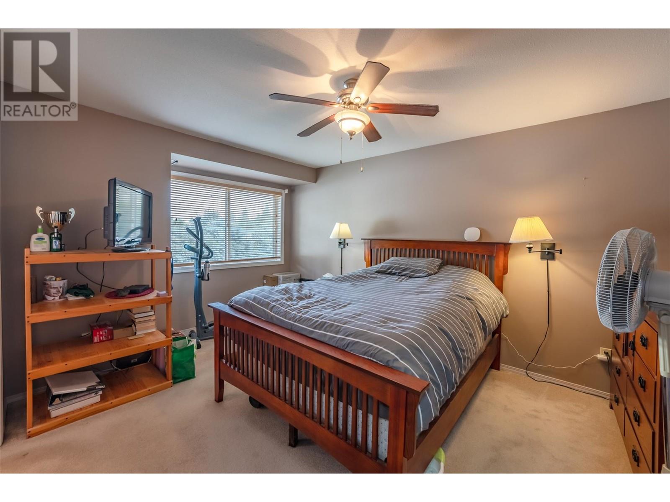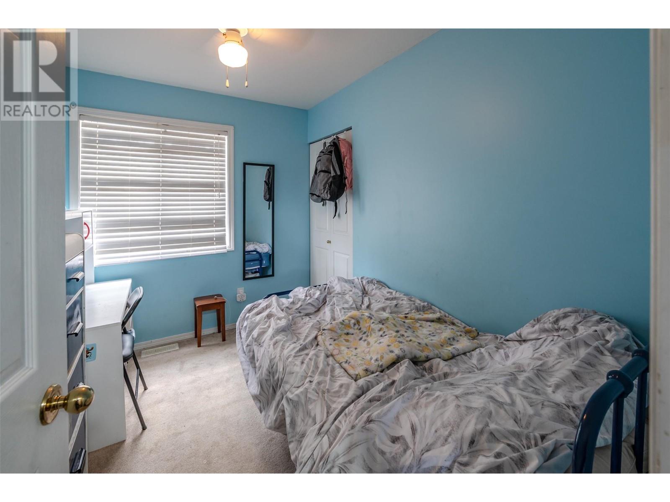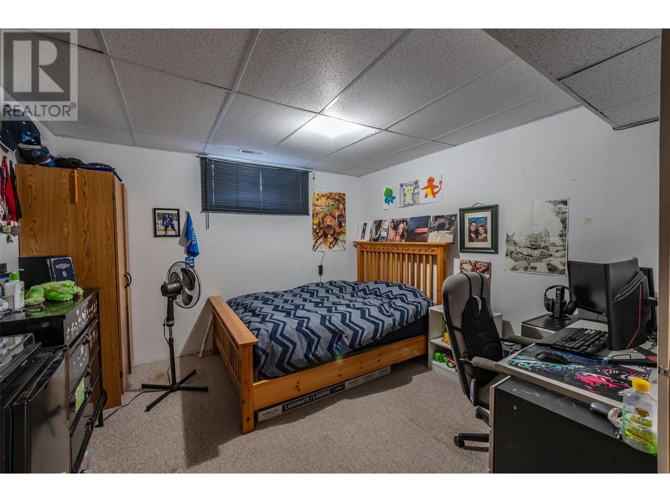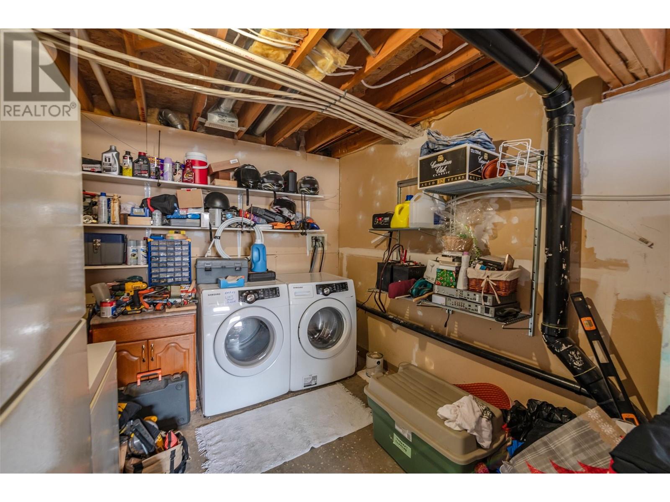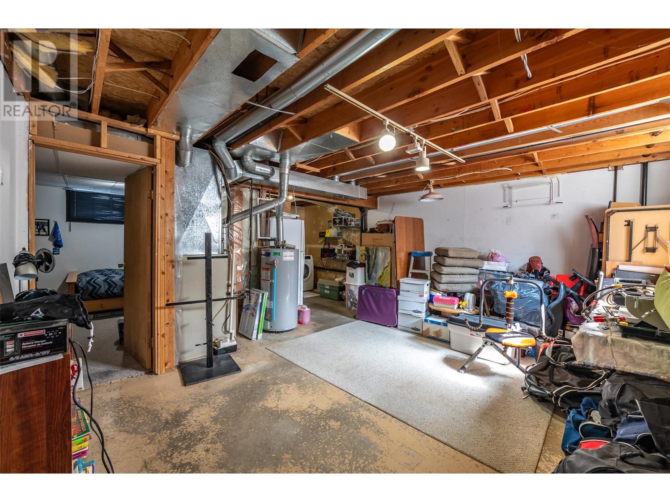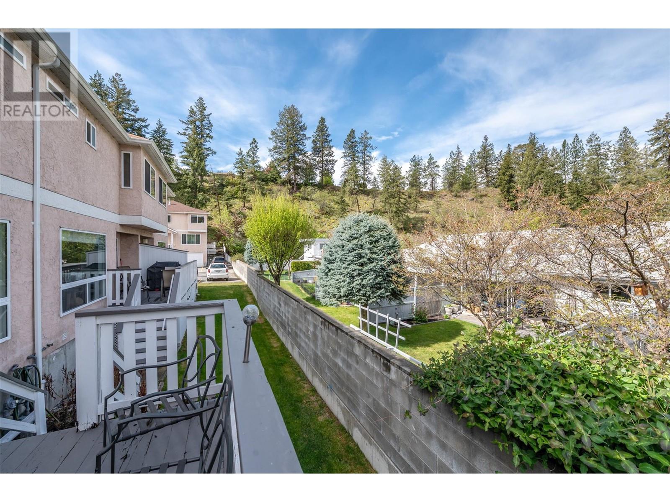1458 Penticton Avenue Unit# 183, Penticton, British Columbia V2A 8L3 (26821503)
1458 Penticton Avenue Unit# 183 Penticton, British Columbia V2A 8L3
Interested?
Contact us for more information
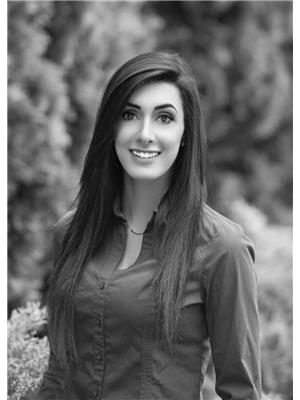
Scarlett Barber
Personal Real Estate Corporation
www.sellwithscarlett.com/

10114 Main Street
Summerland, British Columbia V0H 1Z0
(250) 494-8881
$440,000Maintenance, Reserve Fund Contributions, Insurance, Ground Maintenance, Property Management, Other, See Remarks, Sewer, Waste Removal
$339.92 Monthly
Maintenance, Reserve Fund Contributions, Insurance, Ground Maintenance, Property Management, Other, See Remarks, Sewer, Waste Removal
$339.92 MonthlyNO AGE RESTRICTIONS and PET FRIENDLY! 4 bedroom, 3 bath townhome located in a family oriented complex, Cascade Gardens, is ideal for investors, downsizers, or first time home buyers. Main floor offers an OPEN CONCEPT kitchen/dining/living experience with access to the balcony in the back. Equipped with STAINLESS STEEL appliances in the kitchen, newer flooring, and a 2 pce common bathroom to complete this floor. Upstairs there's a main bedroom with its own PRIVATE 2 pce ensuite. Additionally 2 more bedrooms and a common 4 pce bathroom. Downstairs and additional 4th bedroom and laundry area. There is a great rec room/storage space with 397 sqft unfinished that if finished would make this townhome 1678 SQFT! There's 2 assigned stalls for parking. Long term rentals okay. Pets okay with restrictions. By appointment only. Measurements are approximate only - buyer to verify if important. (id:26472)
Property Details
| MLS® Number | 10311558 |
| Property Type | Single Family |
| Neigbourhood | Columbia/Duncan |
| Community Name | Cascade Gardens |
| Amenities Near By | Public Transit, Schools, Shopping |
| Community Features | Pets Allowed, Pet Restrictions, Pets Allowed With Restrictions, Rentals Allowed |
| Features | Level Lot |
| Parking Space Total | 2 |
Building
| Bathroom Total | 3 |
| Bedrooms Total | 4 |
| Appliances | Range, Refrigerator, Dishwasher, Range - Electric, Microwave, Washer, Washer & Dryer |
| Basement Type | Full |
| Constructed Date | 1993 |
| Construction Style Attachment | Attached |
| Cooling Type | Central Air Conditioning |
| Half Bath Total | 2 |
| Heating Type | Forced Air |
| Stories Total | 3 |
| Size Interior | 1281 Sqft |
| Type | Row / Townhouse |
| Utility Water | Municipal Water |
Parking
| Street | |
| Stall |
Land
| Access Type | Easy Access |
| Acreage | No |
| Land Amenities | Public Transit, Schools, Shopping |
| Landscape Features | Level |
| Sewer | Municipal Sewage System |
| Size Total Text | Under 1 Acre |
| Zoning Type | Unknown |
Rooms
| Level | Type | Length | Width | Dimensions |
|---|---|---|---|---|
| Second Level | Primary Bedroom | 10'10'' x 15'1'' | ||
| Second Level | Bedroom | 10'10'' x 15'3'' | ||
| Second Level | Bedroom | 7'6'' x 9'11'' | ||
| Second Level | 4pc Bathroom | 4'10'' x 9'9'' | ||
| Second Level | 2pc Ensuite Bath | 4'7'' x 4'4'' | ||
| Basement | Storage | 21'2'' x 15'4'' | ||
| Basement | Laundry Room | 9'4'' x 8'8'' | ||
| Basement | Bedroom | 11'3'' x 13'5'' | ||
| Main Level | Living Room | 11'11'' x 11' | ||
| Main Level | Kitchen | 14' x 10'8'' | ||
| Main Level | Dining Room | 10'11'' x 14'3'' | ||
| Main Level | 2pc Bathroom | 3'2'' x 5'10'' |
https://www.realtor.ca/real-estate/26821503/1458-penticton-avenue-unit-183-penticton-columbiaduncan


