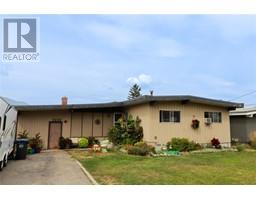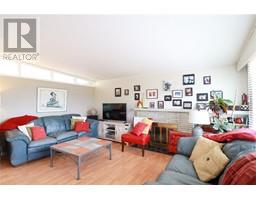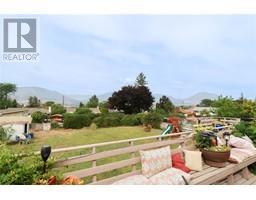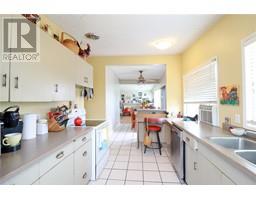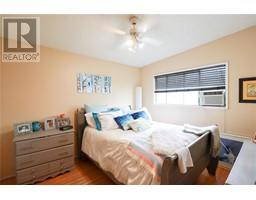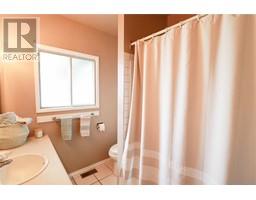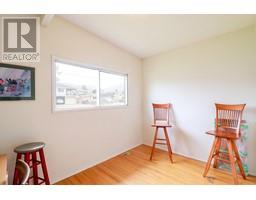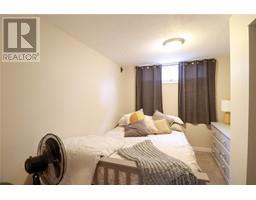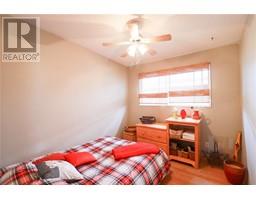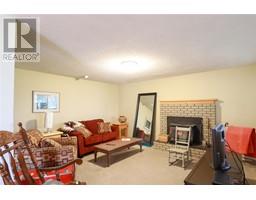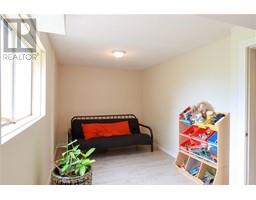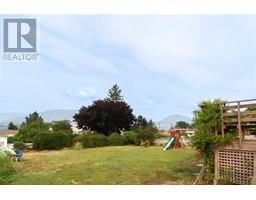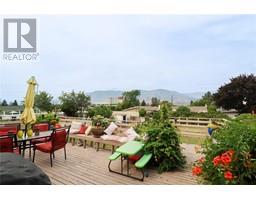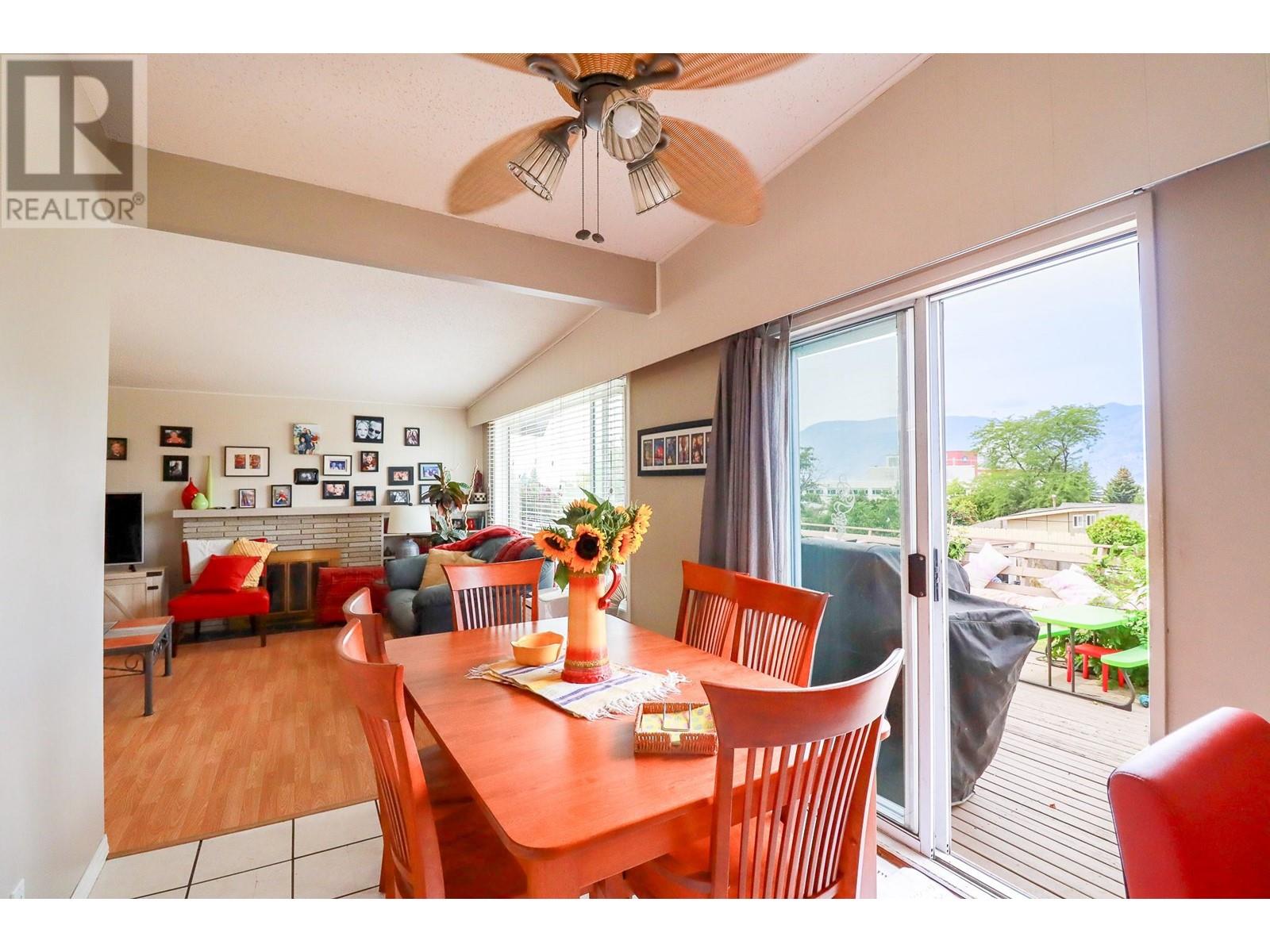1467 Carmi Drive, Penticton, British Columbia V2A 4R9 (26519922)
1467 Carmi Drive Penticton, British Columbia V2A 4R9
Interested?
Contact us for more information

Chris Marte
Personal Real Estate Corporation
www.maapgroup.com/
https://www.facebook.com/realestate.okanagan
https://www.instagram.com/maapgroup/

645 Main Street
Penticton, British Columbia V2A 5C9
(833) 817-6506
(866) 263-9200
www.exprealty.ca/

Blake Apolzer

645 Main Street
Penticton, British Columbia V2A 5C9
(833) 817-6506
(866) 263-9200
www.exprealty.ca/

Danny Reigh

645 Main Street
Penticton, British Columbia V2A 5C9
(833) 817-6506
(866) 263-9200
www.exprealty.ca/
$699,900
Fantastic family residence conveniently situated near the hospital, schools, and shopping. This well-built house encompasses 2159 sqft and features an ideal layout for families, with three bedrooms on the main floor. The kitchen, dining, and living areas flow seamlessly and are bathed in natural light from a sizable bay window and sliding glass doors. A generous patio, perfect for family BBQs, overlooks the spacious backyard, offering delightful mountain views. The lower level, accessible through a separate entrance, includes one bedroom, one bathroom, and a spacious living area. With ample parking space, the property also features a laneway that opens up possibilities for a potential carriage home or future development. The large attached workshop/storage area completes this attractive package. (id:26472)
Property Details
| MLS® Number | 10304500 |
| Property Type | Single Family |
| Neigbourhood | Main North |
| Amenities Near By | Recreation, Schools |
| Community Features | Family Oriented |
| Features | Level Lot |
| Parking Space Total | 1 |
| View Type | Mountain View |
Building
| Bathroom Total | 2 |
| Bedrooms Total | 4 |
| Appliances | Range, Refrigerator, Dishwasher, Dryer, Washer |
| Architectural Style | Ranch |
| Basement Type | Full |
| Constructed Date | 1962 |
| Construction Style Attachment | Detached |
| Exterior Finish | Wood Siding |
| Fireplace Fuel | Gas,wood |
| Fireplace Present | Yes |
| Fireplace Type | Unknown,unknown |
| Half Bath Total | 1 |
| Heating Type | Forced Air, See Remarks |
| Roof Material | Tar & Gravel |
| Roof Style | Unknown |
| Stories Total | 2 |
| Size Interior | 2159 Sqft |
| Type | House |
| Utility Water | Municipal Water |
Parking
| See Remarks | |
| Other |
Land
| Access Type | Easy Access |
| Acreage | No |
| Land Amenities | Recreation, Schools |
| Landscape Features | Level |
| Sewer | Municipal Sewage System |
| Size Irregular | 0.21 |
| Size Total | 0.21 Ac|under 1 Acre |
| Size Total Text | 0.21 Ac|under 1 Acre |
| Zoning Type | Unknown |
Rooms
| Level | Type | Length | Width | Dimensions |
|---|---|---|---|---|
| Second Level | Primary Bedroom | 11'11'' x 10'6'' | ||
| Second Level | Living Room | 16'9'' x 15'2'' | ||
| Second Level | Kitchen | 13'11'' x 8'10'' | ||
| Second Level | Dining Room | 10'0'' x 8'3'' | ||
| Second Level | Bedroom | 10'7'' x 9'4'' | ||
| Second Level | Bedroom | 11'8'' x 8'4'' | ||
| Second Level | 4pc Bathroom | Measurements not available | ||
| Main Level | Utility Room | 13'7'' x 10'4'' | ||
| Main Level | Storage | 11'2'' x 5'11'' | ||
| Main Level | Recreation Room | 37'2'' x 15'11'' | ||
| Main Level | Den | 11'1'' x 7'10'' | ||
| Main Level | Bedroom | 11'1'' x 9'1'' | ||
| Main Level | 2pc Bathroom | Measurements not available |
https://www.realtor.ca/real-estate/26519922/1467-carmi-drive-penticton-main-north


