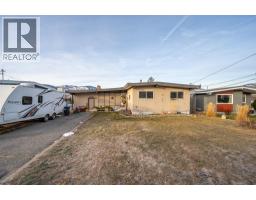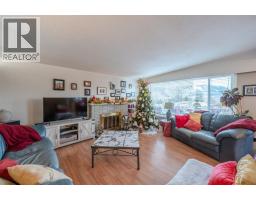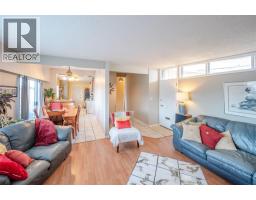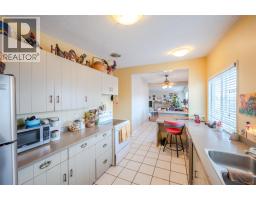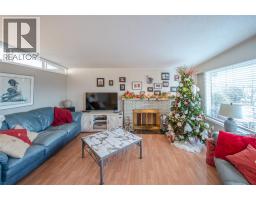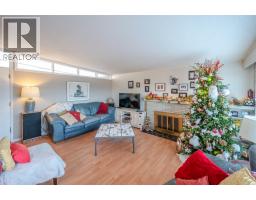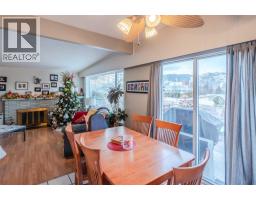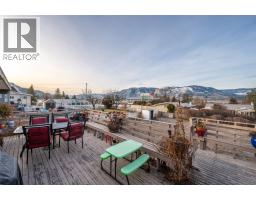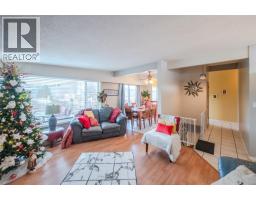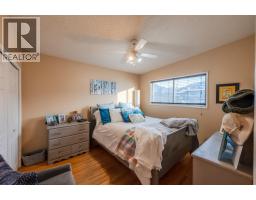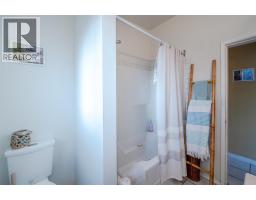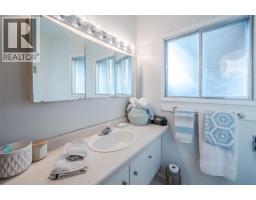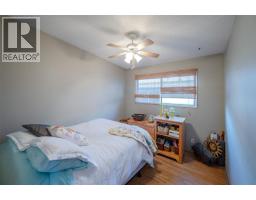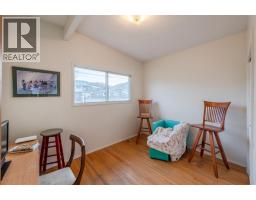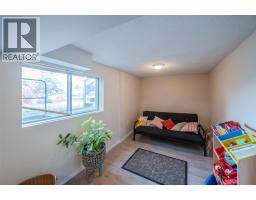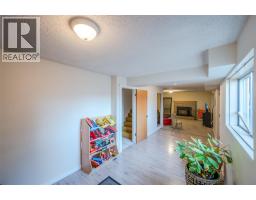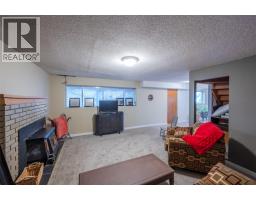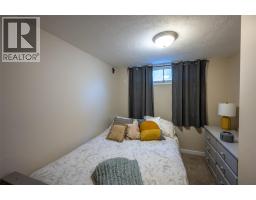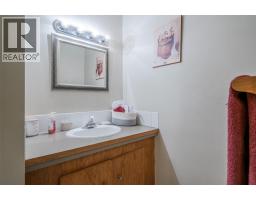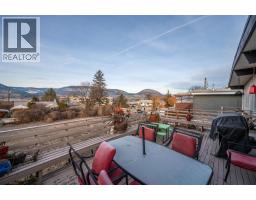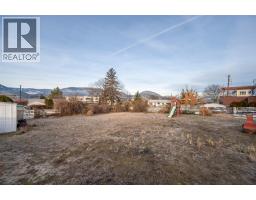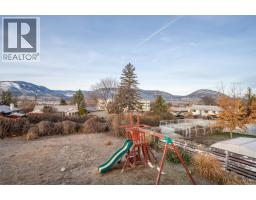1467 Carmi Drive, Penticton, British Columbia V2A 4R9 (28878165)
1467 Carmi Drive Penticton, British Columbia V2A 4R9
Interested?
Contact us for more information

Janet Herron
Personal Real Estate Corporation
www.herronhomes.ca/
https://www.facebook.com/HerronHomes.ca/
https://www.linkedin.com/in/herronhomes/
https://twitter.com/HerronHomes
https://www.instagram.com/herronhomes.ca/

645 Main Street
Penticton, British Columbia V2A 5C9
(833) 817-6506
(866) 263-9200
www.exprealty.ca/
$669,900
This spacious 2245 sqft family home is full of potential and perfectly located near Penticton Hospital, schools, shops, and everyday amenities—but it’s ready for someone with vision and a bit of elbow grease. With three bedrooms on the main level, a bright open-concept living area, and a separate-entry lower level featuring an additional bedroom, bathroom, and generous living space, the layout is ideal for families or future rental income. The large backyard with mountain views, ample parking, laneway access, and a sizable workshop/storage area offer exciting possibilities for expansion, whether it's a pool, carriage home, duplex, or larger development. While the home needs TLC and updates throughout, it’s a solid canvas for buyers looking to customize and create something special. (id:26472)
Property Details
| MLS® Number | 10363279 |
| Property Type | Single Family |
| Neigbourhood | Columbia/Duncan |
Building
| Bathroom Total | 2 |
| Bedrooms Total | 5 |
| Appliances | Refrigerator, Dishwasher, Dryer, Cooktop - Electric, Washer |
| Architectural Style | Ranch |
| Basement Type | Full |
| Constructed Date | 1962 |
| Construction Style Attachment | Detached |
| Cooling Type | Window Air Conditioner |
| Exterior Finish | Stucco, Wood Siding |
| Fireplace Present | Yes |
| Fireplace Total | 2 |
| Fireplace Type | Roughed In |
| Half Bath Total | 1 |
| Heating Type | Forced Air, See Remarks |
| Roof Material | Tar & Gravel,other |
| Roof Style | Unknown,unknown |
| Stories Total | 2 |
| Size Interior | 2245 Sqft |
| Type | House |
| Utility Water | Municipal Water |
Parking
| Additional Parking |
Land
| Acreage | No |
| Sewer | Municipal Sewage System |
| Size Irregular | 0.21 |
| Size Total | 0.21 Ac|under 1 Acre |
| Size Total Text | 0.21 Ac|under 1 Acre |
| Zoning Type | Unknown |
Rooms
| Level | Type | Length | Width | Dimensions |
|---|---|---|---|---|
| Lower Level | Utility Room | 13'7'' x 10'4'' | ||
| Lower Level | Storage | 11'2'' x 5'11'' | ||
| Lower Level | Recreation Room | 37'2'' x 15'11'' | ||
| Lower Level | 2pc Bathroom | Measurements not available | ||
| Lower Level | Bedroom | 11'1'' x 7'10'' | ||
| Lower Level | Bedroom | 11'1'' x 9'1'' | ||
| Main Level | Bedroom | 10'7'' x 9'4'' | ||
| Main Level | 4pc Bathroom | Measurements not available | ||
| Main Level | Bedroom | 11'8'' x 8'4'' | ||
| Main Level | Primary Bedroom | 11'11'' x 10'6'' | ||
| Main Level | Kitchen | 13'11'' x 8'10'' | ||
| Main Level | Dining Room | 10' x 8'3'' | ||
| Main Level | Living Room | 16'9'' x 15'2'' |
https://www.realtor.ca/real-estate/28878165/1467-carmi-drive-penticton-columbiaduncan


