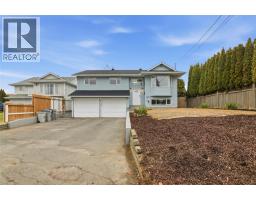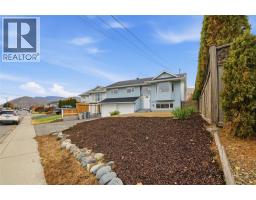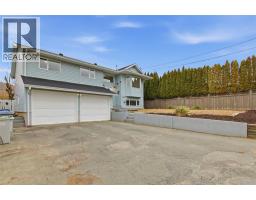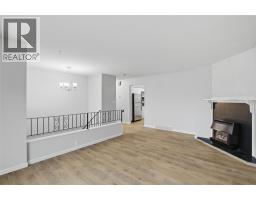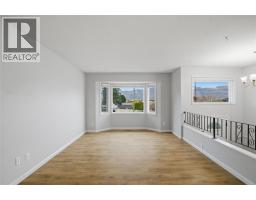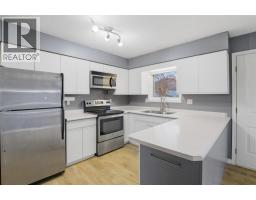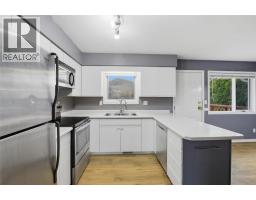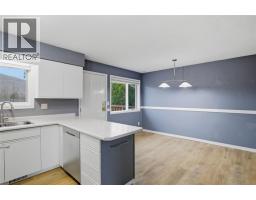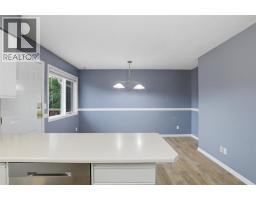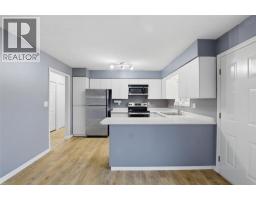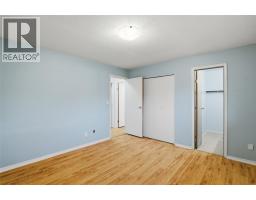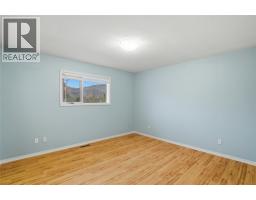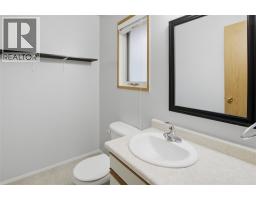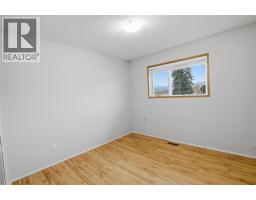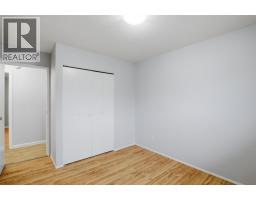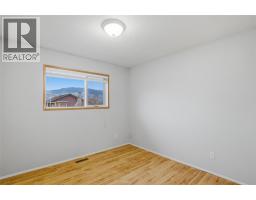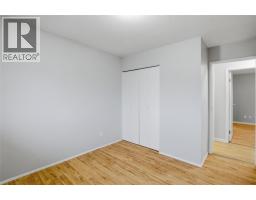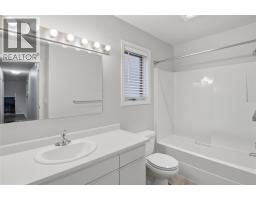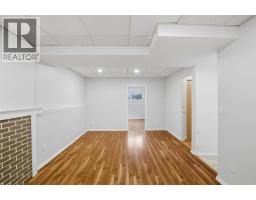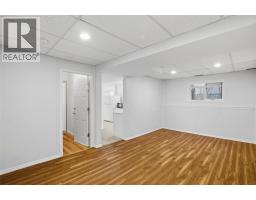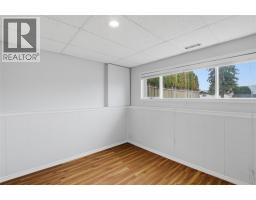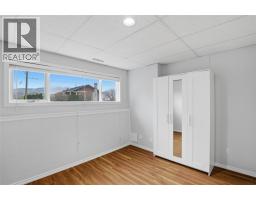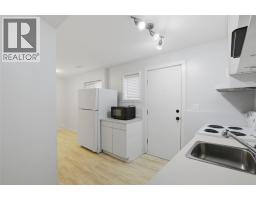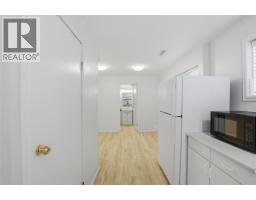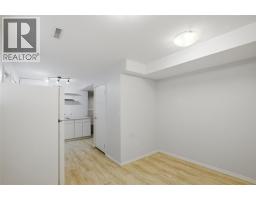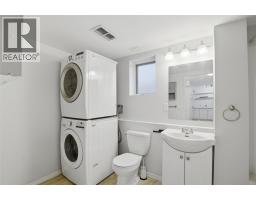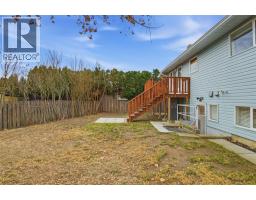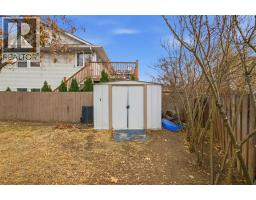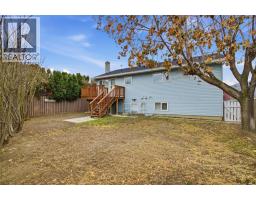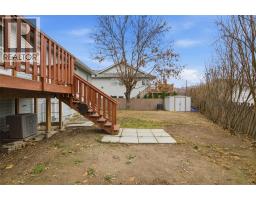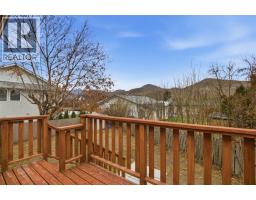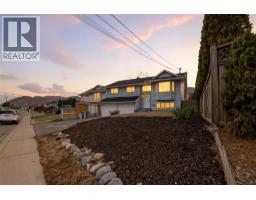1470 Lethbridge Avenue, Kamloops, British Columbia V2B 8J5 (29122618)
1470 Lethbridge Avenue Kamloops, British Columbia V2B 8J5
Interested?
Contact us for more information

Jeremy Reid
Personal Real Estate Corporation
#8 - 3270 Village Way
Sun Peaks, British Columbia V0E 1Z1
(250) 578-8222
(250) 578-2050
$684,900
Come see this beautifully updated family home in one of Kamloops’ most desirable Northshore neighborhoods. Located just one block from schools and parks, this home offers 3 bedrooms and 2 baths on the main floor, a bright living space with newer flooring and paint, and many updates including Furnace (2022), Central AC (2022), HW Tank (2024), Roof (2019) and appliances. Downstairs features a self-contained 1-bedroom suite with a private entrance, perfect for family or a mortgage helper. Enjoy a two-car garage, quick possession, and a private, mature backyard. Surrounded by well-maintained homes, this is an ideal place to raise a family. Measurements approximate and should be verified by the Buyer if important. (id:26472)
Open House
This property has open houses!
11:00 am
Ends at:12:30 pm
Property Details
| MLS® Number | 10369475 |
| Property Type | Single Family |
| Neigbourhood | Brocklehurst |
| Parking Space Total | 2 |
Building
| Bathroom Total | 3 |
| Bedrooms Total | 4 |
| Constructed Date | 1989 |
| Construction Style Attachment | Detached |
| Cooling Type | Central Air Conditioning |
| Fireplace Fuel | Gas |
| Fireplace Present | Yes |
| Fireplace Total | 1 |
| Fireplace Type | Unknown |
| Half Bath Total | 1 |
| Heating Type | Forced Air |
| Roof Material | Vinyl Shingles |
| Roof Style | Unknown |
| Stories Total | 2 |
| Size Interior | 1877 Sqft |
| Type | House |
| Utility Water | Municipal Water |
Parking
| Attached Garage | 2 |
Land
| Acreage | No |
| Sewer | Municipal Sewage System |
| Size Irregular | 0.12 |
| Size Total | 0.12 Ac|under 1 Acre |
| Size Total Text | 0.12 Ac|under 1 Acre |
Rooms
| Level | Type | Length | Width | Dimensions |
|---|---|---|---|---|
| Basement | 4pc Bathroom | Measurements not available | ||
| Basement | Dining Nook | 9'0'' x 11'5'' | ||
| Basement | Kitchen | 11'4'' x 11'5'' | ||
| Basement | Recreation Room | 11'4'' x 19' | ||
| Basement | Bedroom | 11'4'' x 9'11'' | ||
| Main Level | Dining Room | 11'8'' x 19'11'' | ||
| Main Level | Bedroom | 9'9'' x 12'6'' | ||
| Main Level | Bedroom | 9'5'' x 12'6'' | ||
| Main Level | 2pc Ensuite Bath | Measurements not available | ||
| Main Level | 4pc Bathroom | Measurements not available | ||
| Main Level | Primary Bedroom | 12'10'' x 11'5'' | ||
| Main Level | Living Room | 11'8'' x 19'11'' | ||
| Main Level | Kitchen | 8'8'' x 11'5'' |
https://www.realtor.ca/real-estate/29122618/1470-lethbridge-avenue-kamloops-brocklehurst


