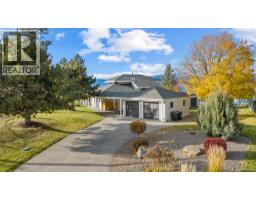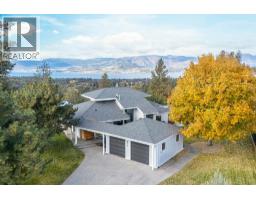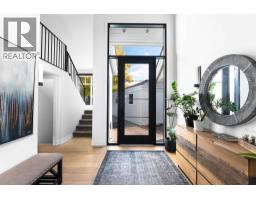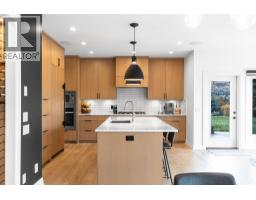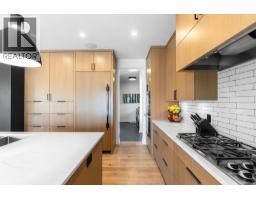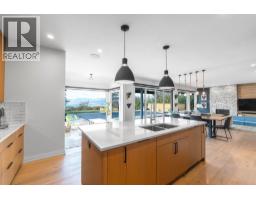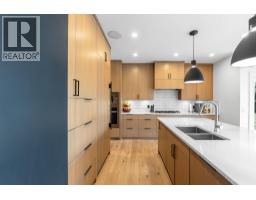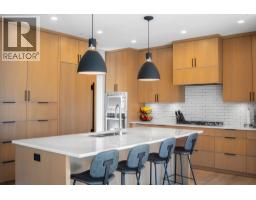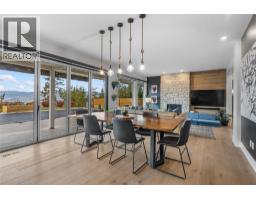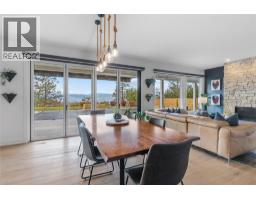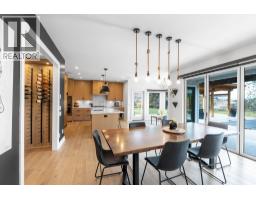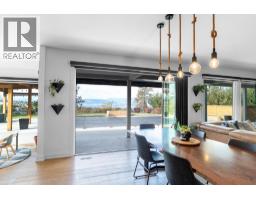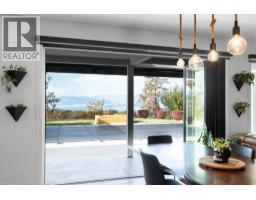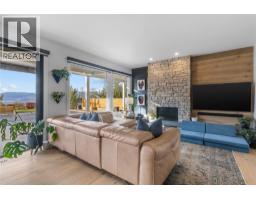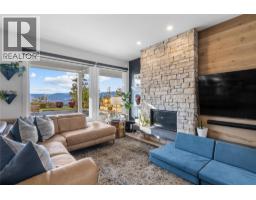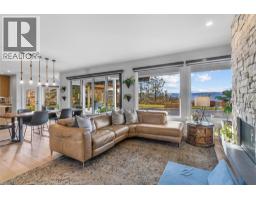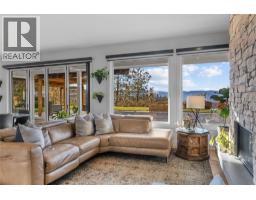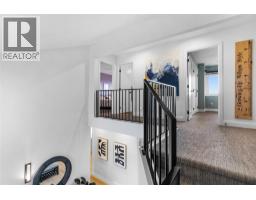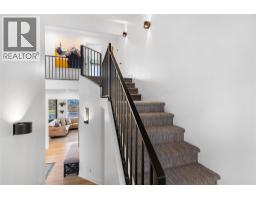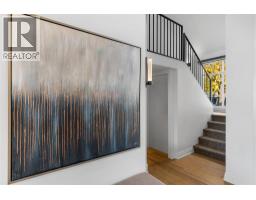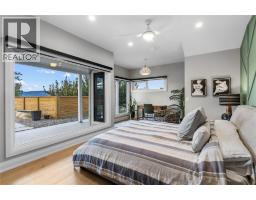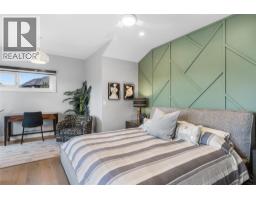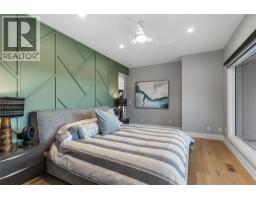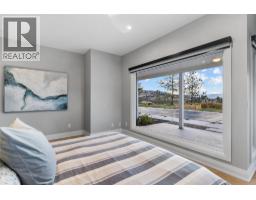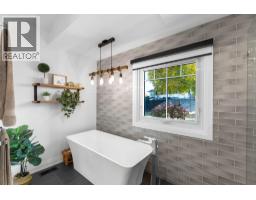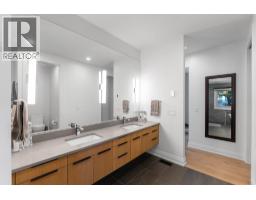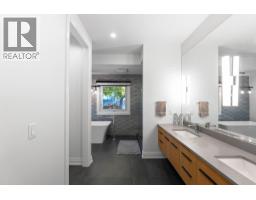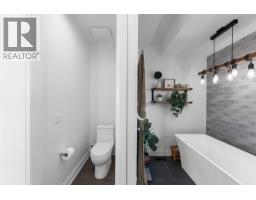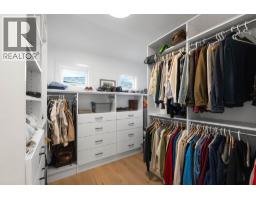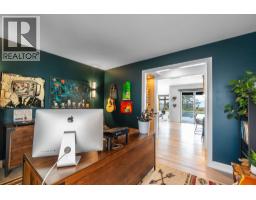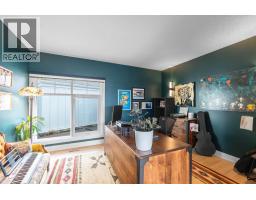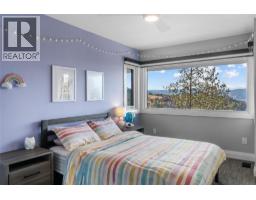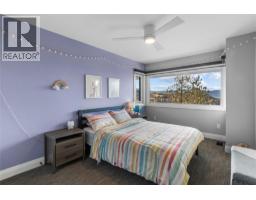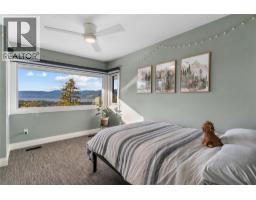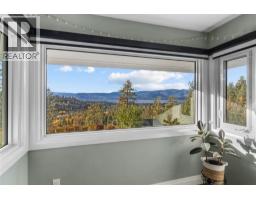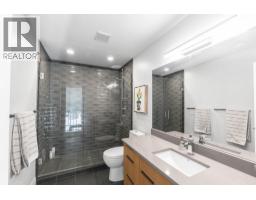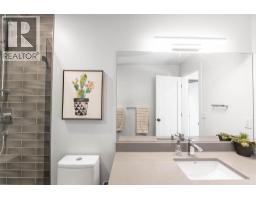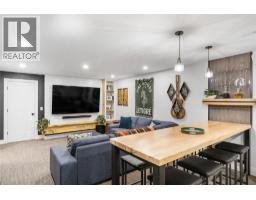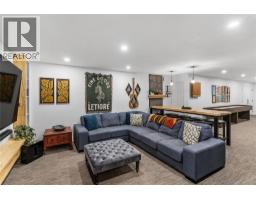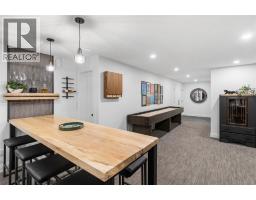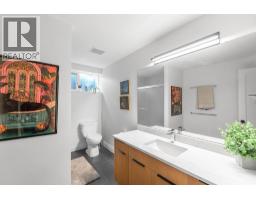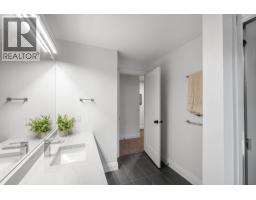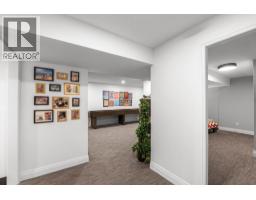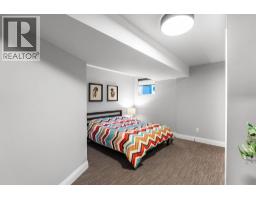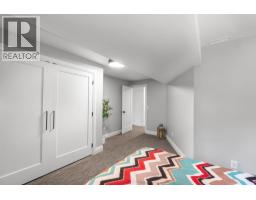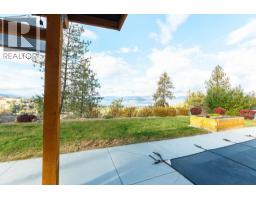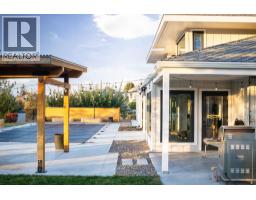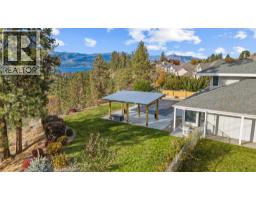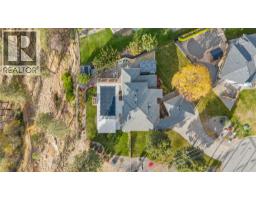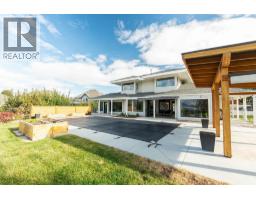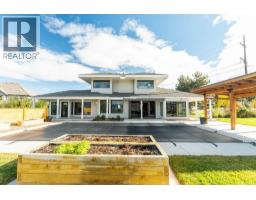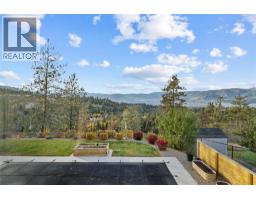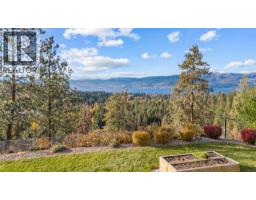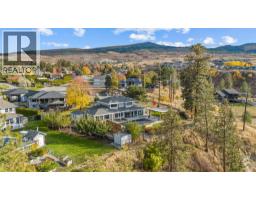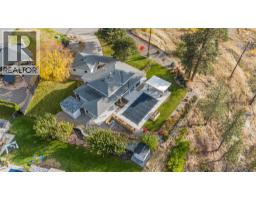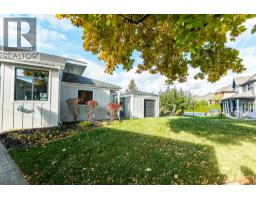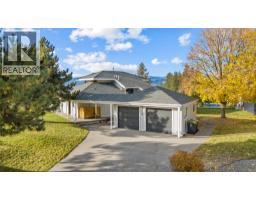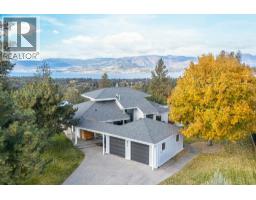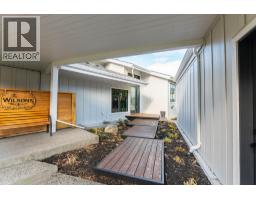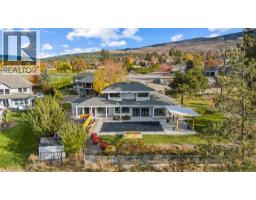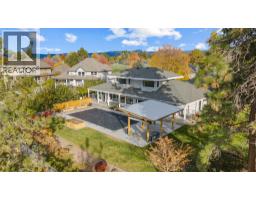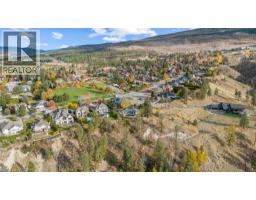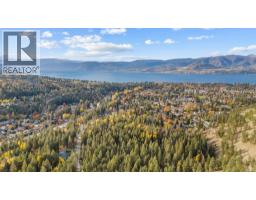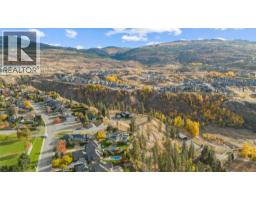1476 Westridge Court, Kelowna, British Columbia V1W 3B5 (29065373)
1476 Westridge Court Kelowna, British Columbia V1W 3B5
Interested?
Contact us for more information

Ashley Johnson

#1 - 1890 Cooper Road
Kelowna, British Columbia V1Y 8B7
(250) 860-1100
(250) 860-0595
royallepagekelowna.com/
$1,899,000
At 4,225 sq. ft., this residence showcases refined design and flow, reimagined to embody modern luxury and stunning, unobstructed views of Okanagan Lake. Designed for those who value sophistication and comfort, this home offers a perfect balance of style and livability. The main level features a designer kitchen with stone countertops and integrated high end appliances concealed behind custom cabinetry, flowing effortlessly into the dining and living spaces. NanaWall folding glass doors extend to a secluded backyard retreat featuring a stunning saltwater pool.—perfect for elegant entertaining or relaxed everyday living. The primary suite on the main floor is a true retreat, offering private outdoor access, a generous walk-in closet, and a spa-inspired ensuite with a freestanding soaker tub, glass shower, heated floors, and double vanity. A dedicated office and custom mudroom with exterior access and built-ins enhance both function and design. A dramatic entryway with floor-to-ceiling glass doors and soaring ceilings sets the tone for the home’s bright, airy aesthetic. Upstairs, two spacious bedrooms capture sweeping lake views and share a full bath, while the lower level offers a theatre-style rec room, gym or flex space, two additional bedrooms, a full bath, and a separate entrance. A stunning combination of design, comfort, and refined craftsmanship define this exceptional Crawford Estates home. (id:26472)
Property Details
| MLS® Number | 10367214 |
| Property Type | Single Family |
| Neigbourhood | Crawford Estates |
| Amenities Near By | Park, Recreation, Schools |
| Community Features | Family Oriented, Seniors Oriented |
| Features | Private Setting, Irregular Lot Size, Central Island |
| Parking Space Total | 2 |
| Pool Type | Inground Pool, Outdoor Pool, Pool |
| View Type | Lake View, Mountain View, View (panoramic) |
Building
| Bathroom Total | 4 |
| Bedrooms Total | 5 |
| Appliances | Refrigerator, Dishwasher, Dryer, Oven - Electric, Freezer, Cooktop - Gas, Microwave, Hood Fan, Washer |
| Basement Type | Full |
| Constructed Date | 1991 |
| Construction Style Attachment | Detached |
| Cooling Type | Central Air Conditioning |
| Fireplace Fuel | Gas |
| Fireplace Present | Yes |
| Fireplace Total | 1 |
| Fireplace Type | Unknown |
| Flooring Type | Hardwood, Tile |
| Half Bath Total | 1 |
| Heating Type | Forced Air, See Remarks |
| Roof Material | Asphalt Shingle |
| Roof Style | Unknown |
| Stories Total | 3 |
| Size Interior | 4225 Sqft |
| Type | House |
| Utility Water | Municipal Water |
Parking
| Additional Parking | |
| Breezeway | |
| Detached Garage | 2 |
Land
| Access Type | Easy Access |
| Acreage | No |
| Fence Type | Fence |
| Land Amenities | Park, Recreation, Schools |
| Landscape Features | Landscaped, Underground Sprinkler |
| Sewer | Septic Tank |
| Size Frontage | 81 Ft |
| Size Irregular | 0.56 |
| Size Total | 0.56 Ac|under 1 Acre |
| Size Total Text | 0.56 Ac|under 1 Acre |
| Zoning Type | Unknown |
Rooms
| Level | Type | Length | Width | Dimensions |
|---|---|---|---|---|
| Second Level | 3pc Bathroom | 10'7'' x 6' | ||
| Second Level | Bedroom | 16'5'' x 9'9'' | ||
| Second Level | Bedroom | 12'9'' x 9'2'' | ||
| Basement | Utility Room | 9' x 9'1'' | ||
| Basement | 4pc Bathroom | 6'10'' x 12' | ||
| Basement | Gym | 18'11'' x 15' | ||
| Basement | Recreation Room | 14' x 19'11'' | ||
| Basement | Bedroom | 13'10'' x 15'11'' | ||
| Basement | Bedroom | 15'3'' x 17'9'' | ||
| Main Level | 5pc Ensuite Bath | 17'4'' x 12'5'' | ||
| Main Level | 2pc Bathroom | 6'1'' x 5'3'' | ||
| Main Level | Other | 11' x 8'6'' | ||
| Main Level | Primary Bedroom | 14'4'' x 21'1'' | ||
| Main Level | Foyer | 12'9'' x 15'6'' | ||
| Main Level | Laundry Room | 11'7'' x 9'3'' | ||
| Main Level | Office | 11'8'' x 14'3'' | ||
| Main Level | Dining Nook | 9'1'' x 8'4'' | ||
| Main Level | Dining Room | 14'4'' x 10'4'' | ||
| Main Level | Living Room | 14'3'' x 16'9'' | ||
| Main Level | Kitchen | 13'8'' x 12'11'' |
https://www.realtor.ca/real-estate/29065373/1476-westridge-court-kelowna-crawford-estates


