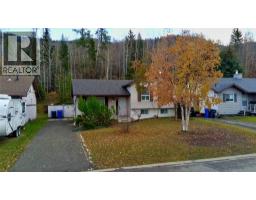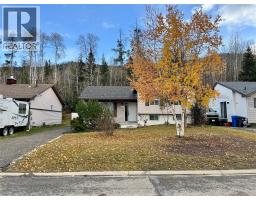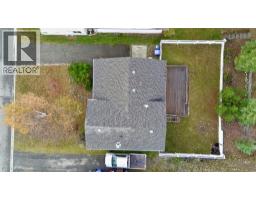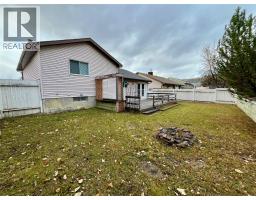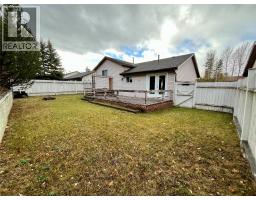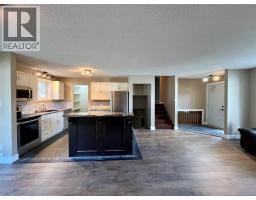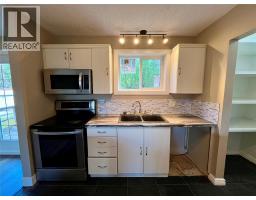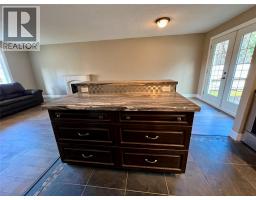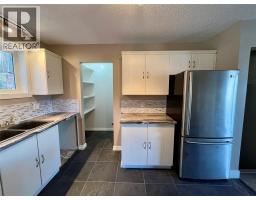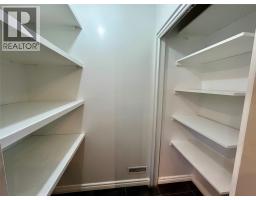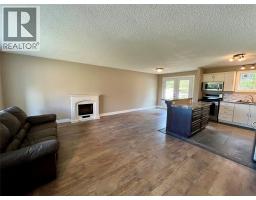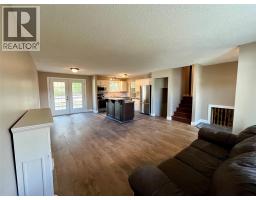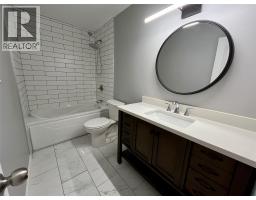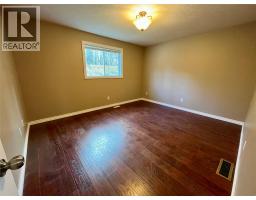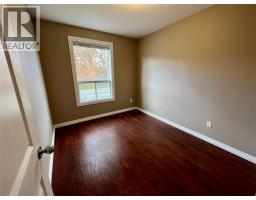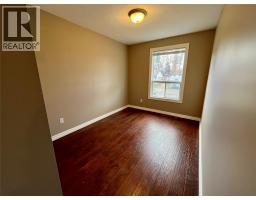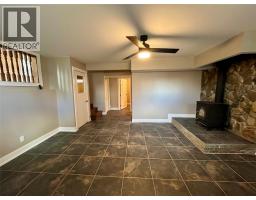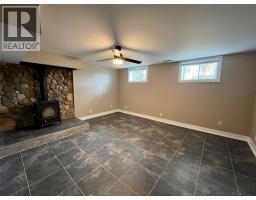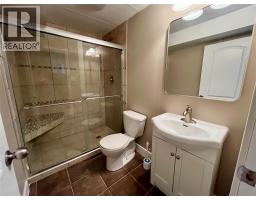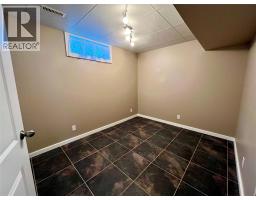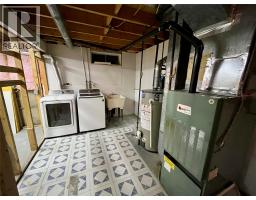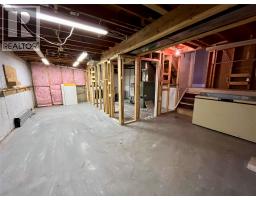148 Gwillim Crescent, Tumbler Ridge, British Columbia V0C 2W0 (29014015)
148 Gwillim Crescent Tumbler Ridge, British Columbia V0C 2W0
Interested?
Contact us for more information
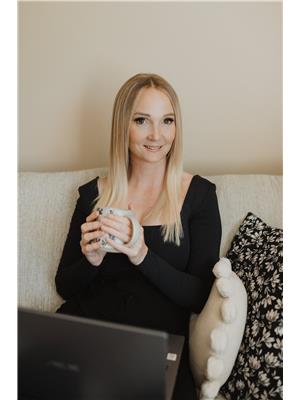
Marcie Doonan
www.marciedoonan.com/
https://www.facebook.com/marciedoonanrealtor
https://www.instagram.com/marciedoonan/

645 Main Street
Penticton, British Columbia V2A 5C9
(833) 817-6506
(866) 263-9200
www.exprealty.ca/
$245,900
Enjoy peace and privacy in this beautifully renovated home that backs onto the green belt with no adjoining neighbors behind you. The main level has been thoughtfully updated and features a bright open-concept design, perfect for modern living and entertaining. A stylish electric fireplace adds warmth and ambiance to the main living area, while downstairs, a woodstove in the spacious rec room creates a cozy retreat for family gatherings or relaxing evenings. Both bathrooms have been fully renovated, and updates extend throughout the entire home, offering a fresh, move-in-ready feel. Combining comfort, functionality, and a serene natural setting, this property is the perfect place to call home. (id:26472)
Property Details
| MLS® Number | 10366097 |
| Property Type | Single Family |
| Neigbourhood | Tumbler Ridge |
Building
| Bathroom Total | 2 |
| Bedrooms Total | 3 |
| Architectural Style | Split Level Entry |
| Constructed Date | 1984 |
| Construction Style Attachment | Detached |
| Construction Style Split Level | Other |
| Half Bath Total | 1 |
| Heating Type | Forced Air |
| Stories Total | 4 |
| Size Interior | 1281 Sqft |
| Type | House |
| Utility Water | Municipal Water |
Parking
| Surfaced |
Land
| Acreage | No |
| Sewer | Municipal Sewage System |
| Size Irregular | 0.13 |
| Size Total | 0.13 Ac|under 1 Acre |
| Size Total Text | 0.13 Ac|under 1 Acre |
| Zoning Type | Unknown |
Rooms
| Level | Type | Length | Width | Dimensions |
|---|---|---|---|---|
| Second Level | Bedroom | 8'5'' x 13'9'' | ||
| Second Level | Bedroom | 10'4'' x 8'6'' | ||
| Second Level | Primary Bedroom | 11'9'' x 13'10'' | ||
| Second Level | Full Bathroom | Measurements not available | ||
| Third Level | Office | 8'8'' x 10'10'' | ||
| Third Level | Partial Bathroom | Measurements not available | ||
| Third Level | Recreation Room | 16'7'' x 14'5'' | ||
| Fourth Level | Storage | 23'10'' x 9'1'' | ||
| Fourth Level | Laundry Room | 14'4'' x 9'5'' | ||
| Main Level | Dining Room | 9'1'' x 11'6'' | ||
| Main Level | Living Room | 14'1'' x 12'7'' | ||
| Main Level | Kitchen | 11'6'' x 10' |
https://www.realtor.ca/real-estate/29014015/148-gwillim-crescent-tumbler-ridge-tumbler-ridge


