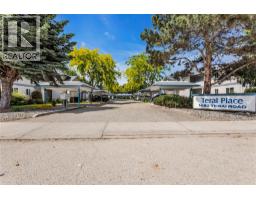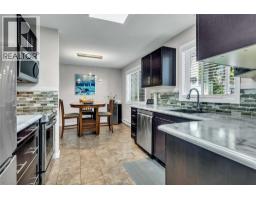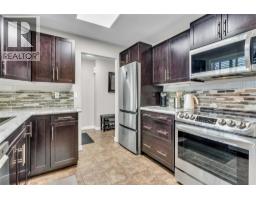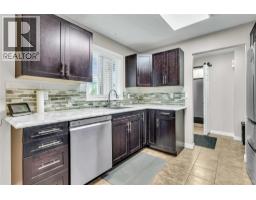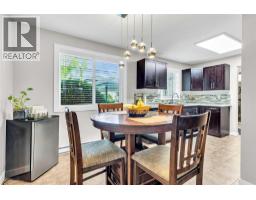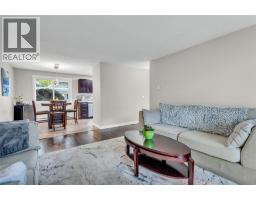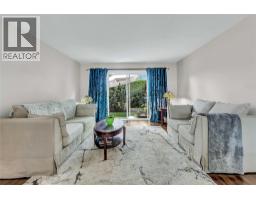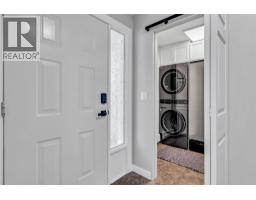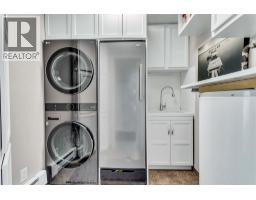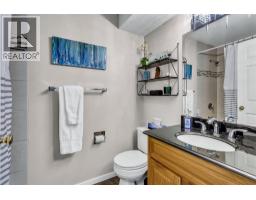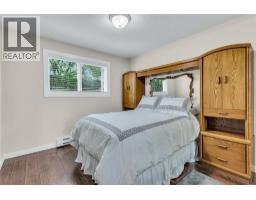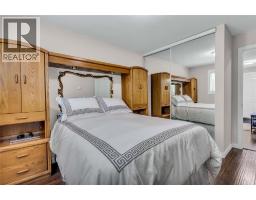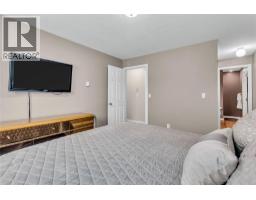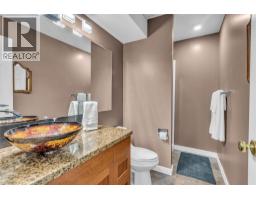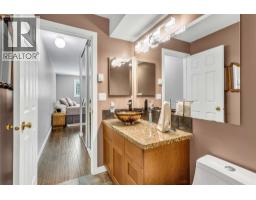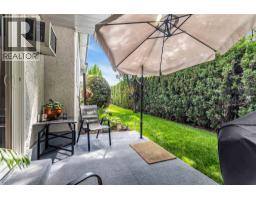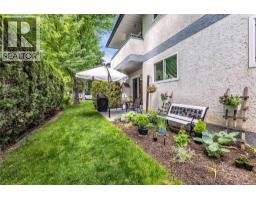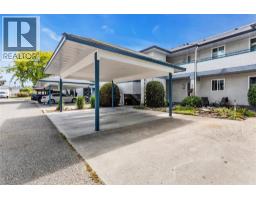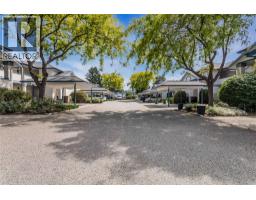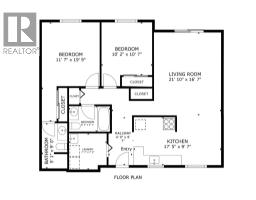1480 Terai Road Unit# 104, Kelowna, British Columbia V1X 7H3 (28949273)
1480 Terai Road Unit# 104 Kelowna, British Columbia V1X 7H3
Interested?
Contact us for more information
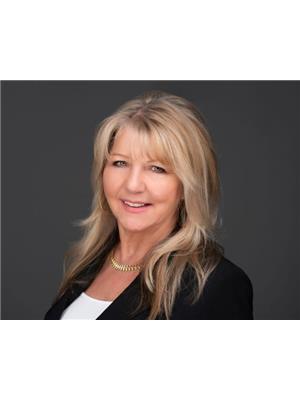
Dianna Fahrion
dianna-fahrion@c21.ca/

251 Harvey Ave
Kelowna, British Columbia V1Y 6C2
(250) 869-0101
(250) 869-0105
https://assurancerealty.c21.ca/
$434,900Maintenance, Reserve Fund Contributions, Ground Maintenance, Property Management, Other, See Remarks, Sewer, Waste Removal, Water
$362.27 Monthly
Maintenance, Reserve Fund Contributions, Ground Maintenance, Property Management, Other, See Remarks, Sewer, Waste Removal, Water
$362.27 MonthlyThis is the one you can call home! This spacious, one storey townhouse has been upgraded to be a bright and modern family home with 2 bedrooms and 2 full bathrooms! Updated throughout, kitchen cabinets, stainless steel appliances, Laundry room with SS washer/dryer, cabinetry with sink. Newer Bathrooms. Updated Windows and patio door (low E) which leads to a great relaxing patio. Roof 2011, Eaves 2016. One designated covered parking stall is located right in front of your unit and a shared guest parking stall is conveniently situated next to your spot. A private storage locker right outside the unit for easy access. Great central location with easy access to Transit, UBCO, parks, school, coffee shops, shopping & the Kelowna International Airport. Pets: 1 dog and/or one cat not exceeding 22"" in shoulder height. (id:26472)
Property Details
| MLS® Number | 10364899 |
| Property Type | Single Family |
| Neigbourhood | Rutland South |
| Community Name | Terai Place |
| Community Features | Pets Allowed With Restrictions, Rentals Allowed |
| Storage Type | Storage, Locker |
Building
| Bathroom Total | 2 |
| Bedrooms Total | 2 |
| Appliances | Refrigerator, Dishwasher, Dryer, Range - Electric, Freezer, Microwave, Washer |
| Constructed Date | 1990 |
| Construction Style Attachment | Attached |
| Cooling Type | Wall Unit |
| Heating Type | Baseboard Heaters |
| Roof Material | Asphalt Shingle |
| Roof Style | Unknown |
| Stories Total | 1 |
| Size Interior | 1030 Sqft |
| Type | Row / Townhouse |
| Utility Water | Municipal Water |
Parking
| Carport |
Land
| Acreage | No |
| Sewer | Municipal Sewage System |
| Size Total Text | Under 1 Acre |
| Zoning Type | Unknown |
Rooms
| Level | Type | Length | Width | Dimensions |
|---|---|---|---|---|
| Main Level | Laundry Room | 7'7'' x 7'3'' | ||
| Main Level | Bedroom | 10'2'' x 10'7'' | ||
| Main Level | Full Ensuite Bathroom | 9'0'' x 5'1'' | ||
| Main Level | Primary Bedroom | 12'9'' x 11'7'' | ||
| Main Level | Full Bathroom | 8'3'' x 5'1'' | ||
| Main Level | Living Room | 16'7'' x 11'10'' | ||
| Main Level | Dining Room | 9'7'' x 7'5'' | ||
| Main Level | Kitchen | 10' x 9'7'' |
https://www.realtor.ca/real-estate/28949273/1480-terai-road-unit-104-kelowna-rutland-south


