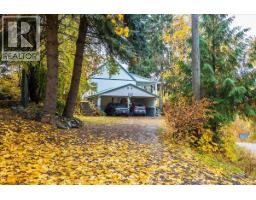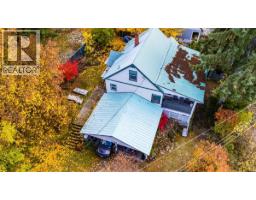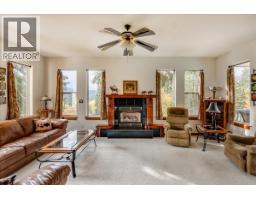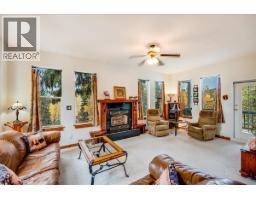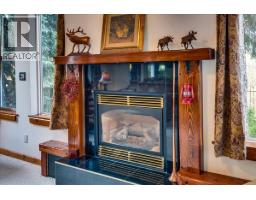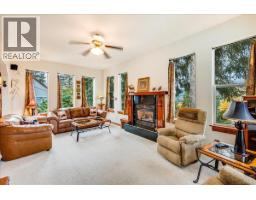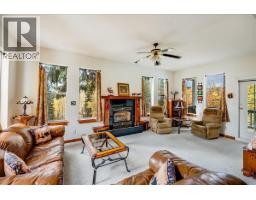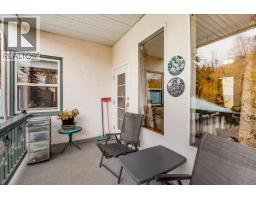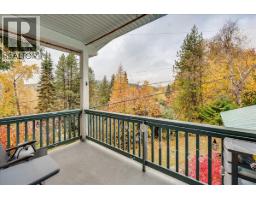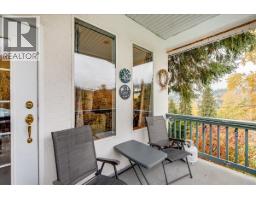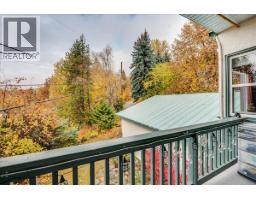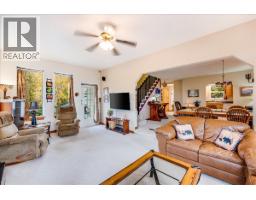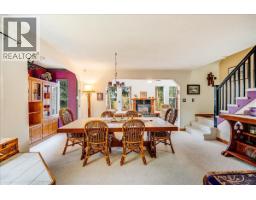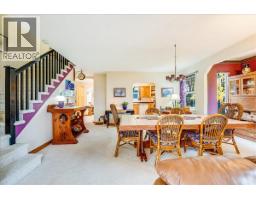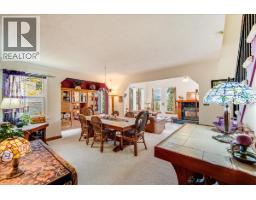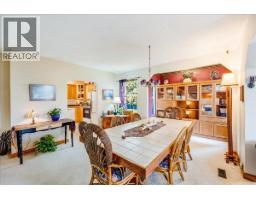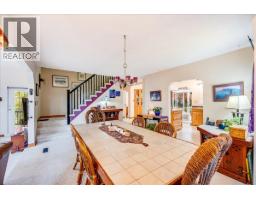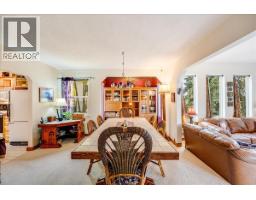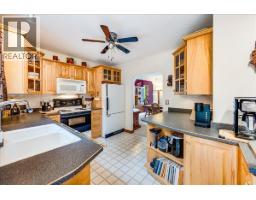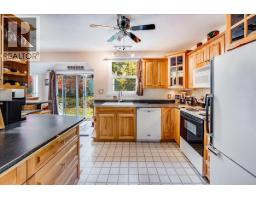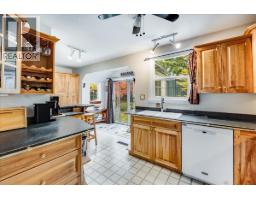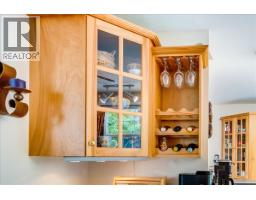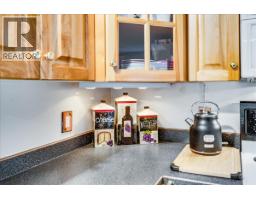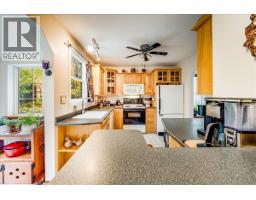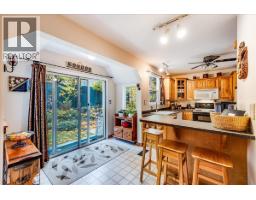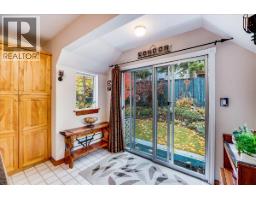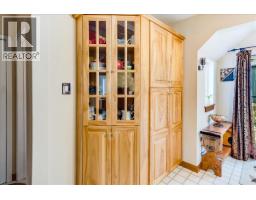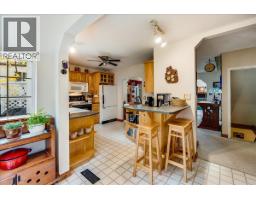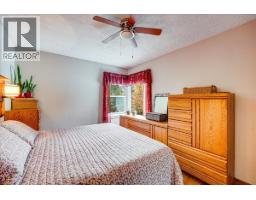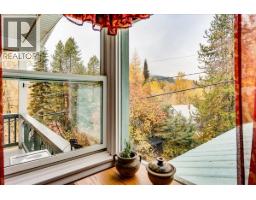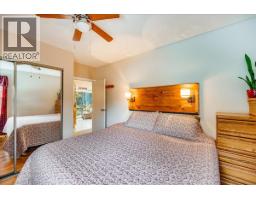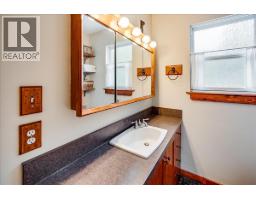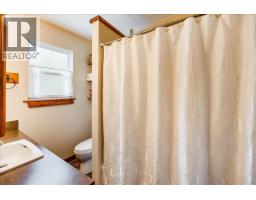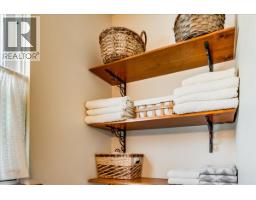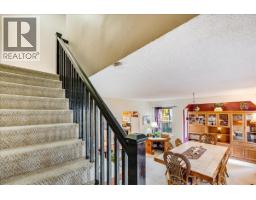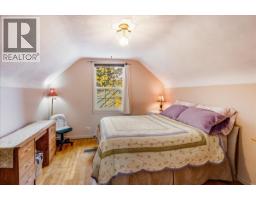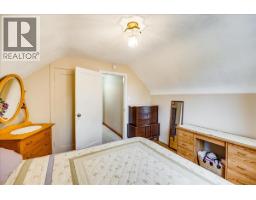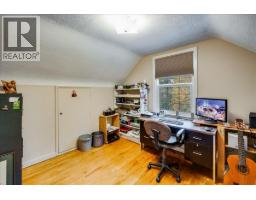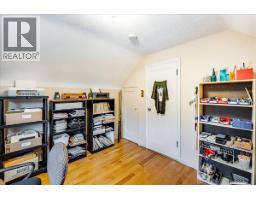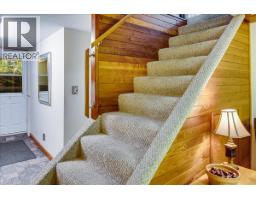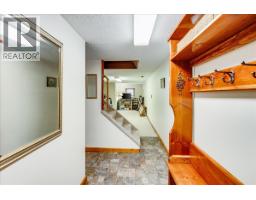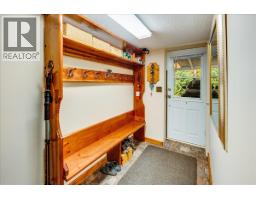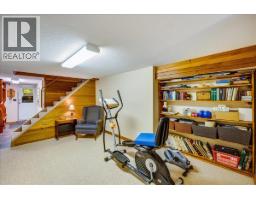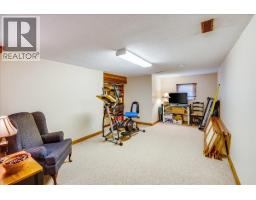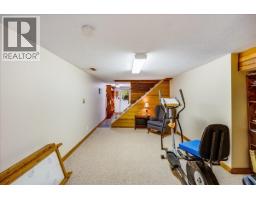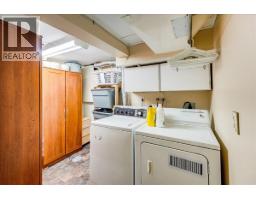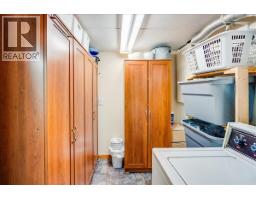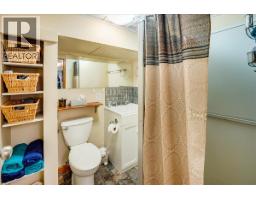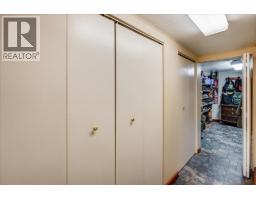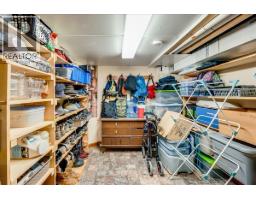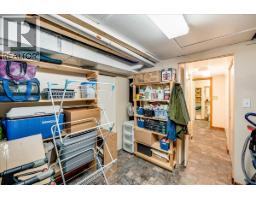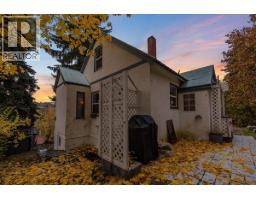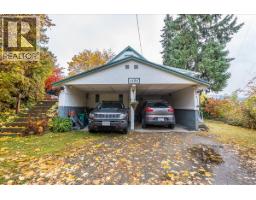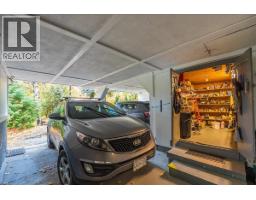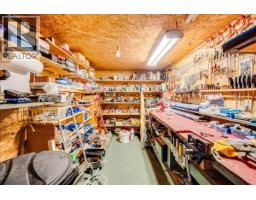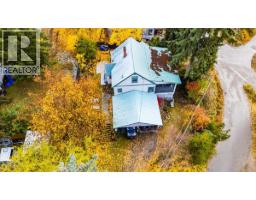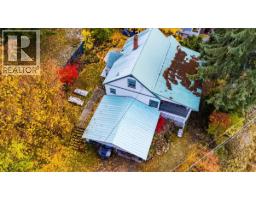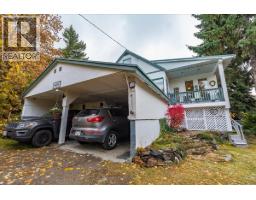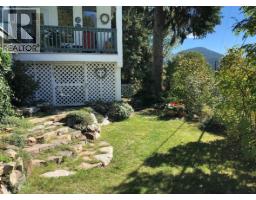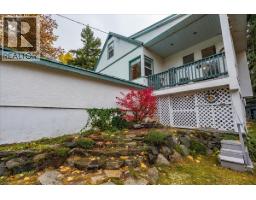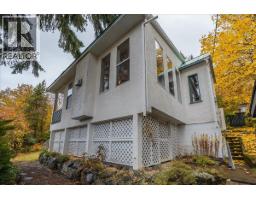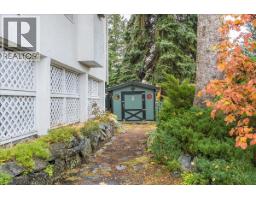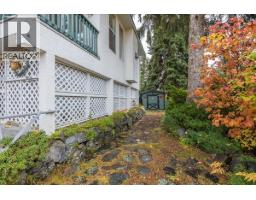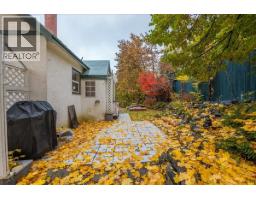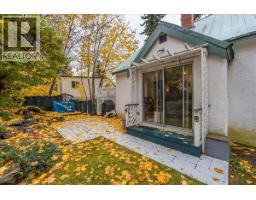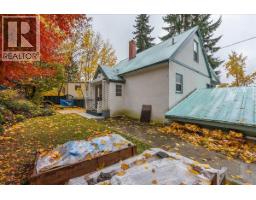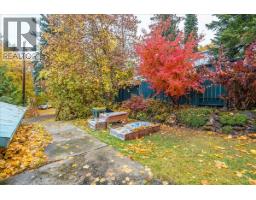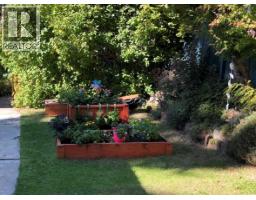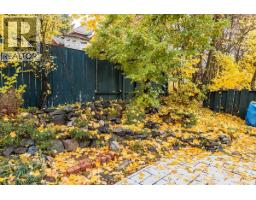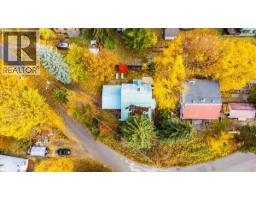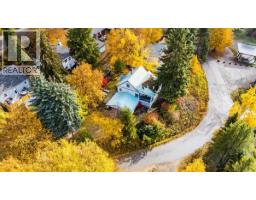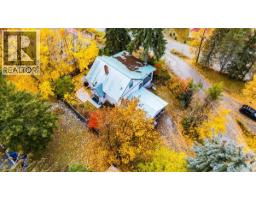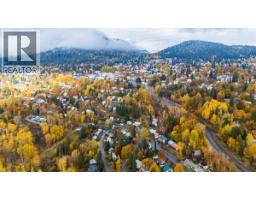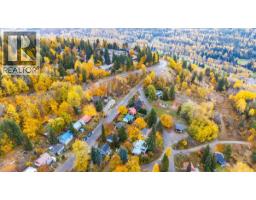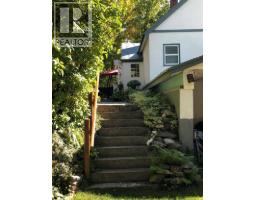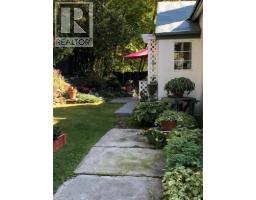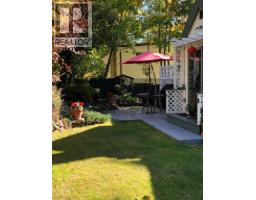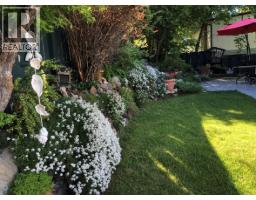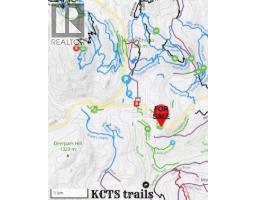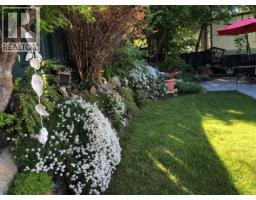1486 Esling Drive, Rossland, British Columbia V0G 1Y0 (29050654)
1486 Esling Drive Rossland, British Columbia V0G 1Y0
Interested?
Contact us for more information
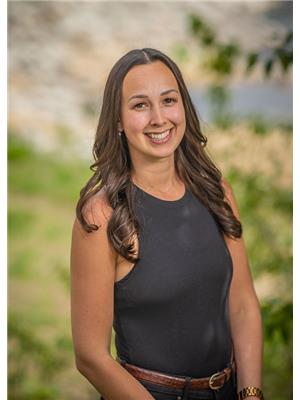
Florence Padilla

1761 Columbia Avenue
Castlegar, British Columbia V1N 2W6
(833) 817-6506
(866) 253-9200
www.exprealty.ca/
$668,500
YOUR MOUNTAIN DREAM HOME AWAITS! This 3 bedroom, 2 bathroom home has much to offer located on a private lot AND within walking distance to Rossland's downtown hub! Inside on the main floor you are greeted with an open concept living/dining room basking in natural light from where you can enjoy the surrounding mountain views. Completing the main floor is the custom JMK kitchen, a full bathroom, master bedroom and sunken living room cozy with a fireplace and convenient access to covered patio. The basement offers additional room for storage, a rec room, laundry room, utility room (furnace 2024), and a separate entrance accessing the carport while the top floors is finished with 2 bedrooms, perfect for the kids or that needed bonus space with good natural lighting! The low maintence yard is a private oasis, blending serene mountain life with the convenience of city living! Outside is an abundance of storage with access to the workshop located in the carport and additional storage. Everything here is at your finger tips: walking distance to nearby trails, a playground, city amenities/entertainment and only a short drive to Rossland's renound RED mountain ski resort! Call your REALTOR today to book your private viewing! (id:26472)
Property Details
| MLS® Number | 10366961 |
| Property Type | Single Family |
| Neigbourhood | Rossland |
| Features | Balcony |
| View Type | Mountain View |
Building
| Bathroom Total | 2 |
| Bedrooms Total | 3 |
| Constructed Date | 1947 |
| Construction Style Attachment | Detached |
| Exterior Finish | Stucco |
| Fireplace Fuel | Gas |
| Fireplace Present | Yes |
| Fireplace Total | 1 |
| Fireplace Type | Unknown |
| Flooring Type | Carpeted, Hardwood, Linoleum |
| Heating Type | Forced Air |
| Roof Material | Metal |
| Roof Style | Unknown |
| Stories Total | 3 |
| Size Interior | 2099 Sqft |
| Type | House |
| Utility Water | Municipal Water |
Parking
| Carport |
Land
| Acreage | No |
| Sewer | Municipal Sewage System |
| Size Irregular | 0.14 |
| Size Total | 0.14 Ac|under 1 Acre |
| Size Total Text | 0.14 Ac|under 1 Acre |
Rooms
| Level | Type | Length | Width | Dimensions |
|---|---|---|---|---|
| Second Level | Bedroom | 10'9'' x 11'3'' | ||
| Second Level | Bedroom | 11'3'' x 10'1'' | ||
| Basement | Workshop | 11'1'' x 7'4'' | ||
| Basement | Storage | 9'10'' x 9' | ||
| Basement | Recreation Room | 19'2'' x 10'4'' | ||
| Basement | Full Bathroom | 6'4'' x 6'2'' | ||
| Basement | Laundry Room | 9'6'' x 6'3'' | ||
| Main Level | Dining Room | 12'10'' x 19'6'' | ||
| Main Level | Full Bathroom | 8'7'' x 5'11'' | ||
| Main Level | Primary Bedroom | 12' x 10'1'' | ||
| Main Level | Living Room | 12' x 20'11'' | ||
| Main Level | Kitchen | 9'8'' x 13'9'' |
https://www.realtor.ca/real-estate/29050654/1486-esling-drive-rossland-rossland


