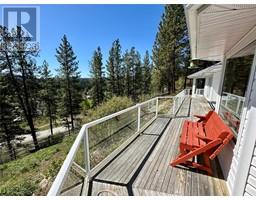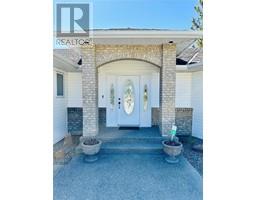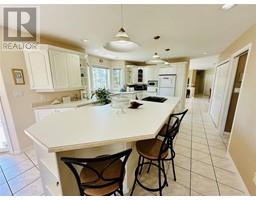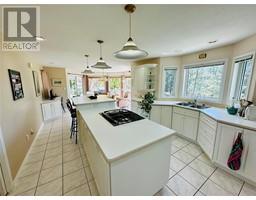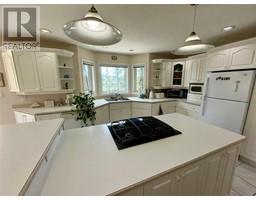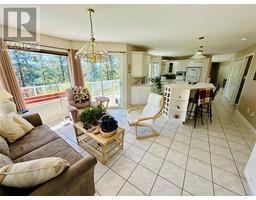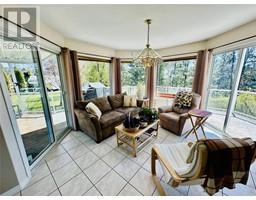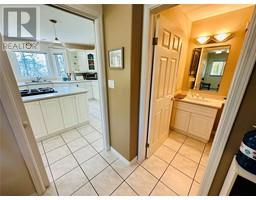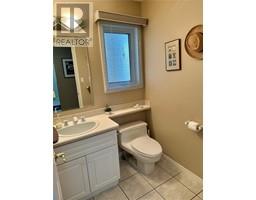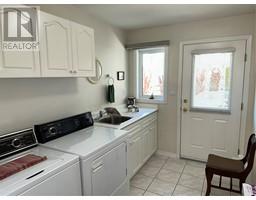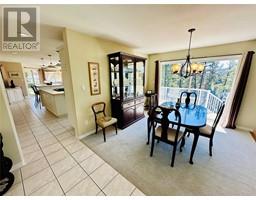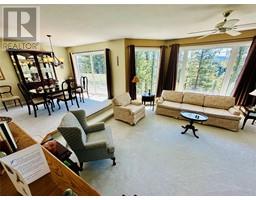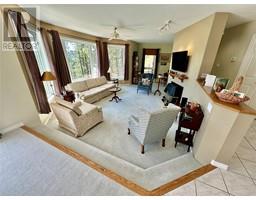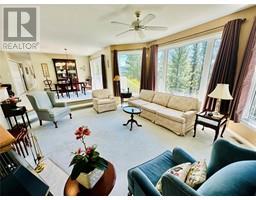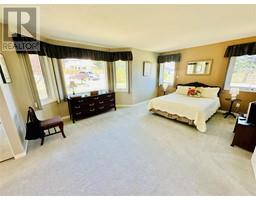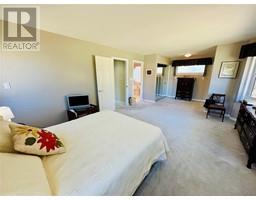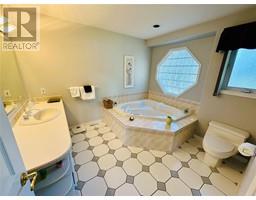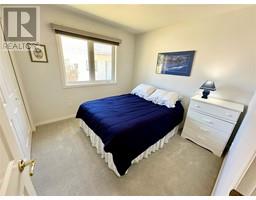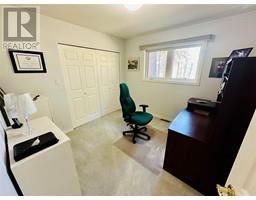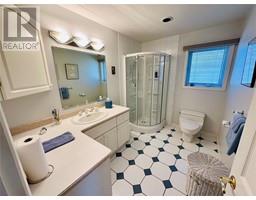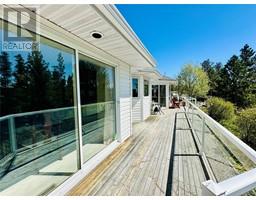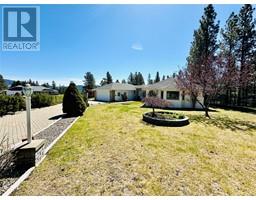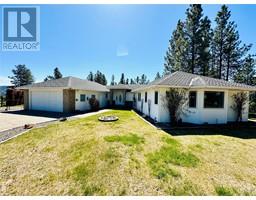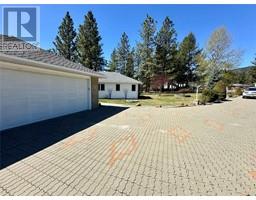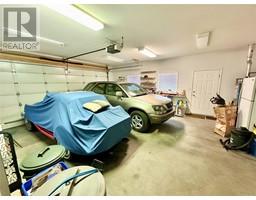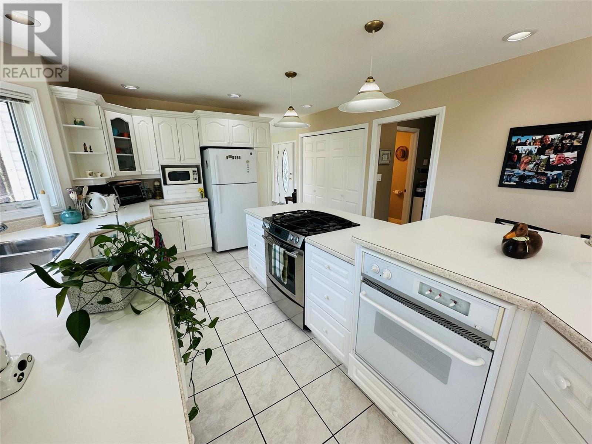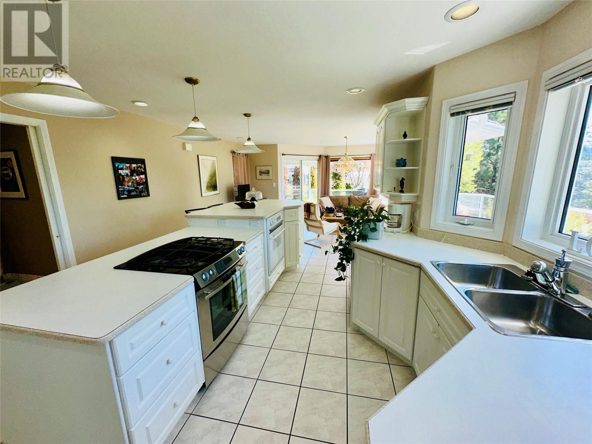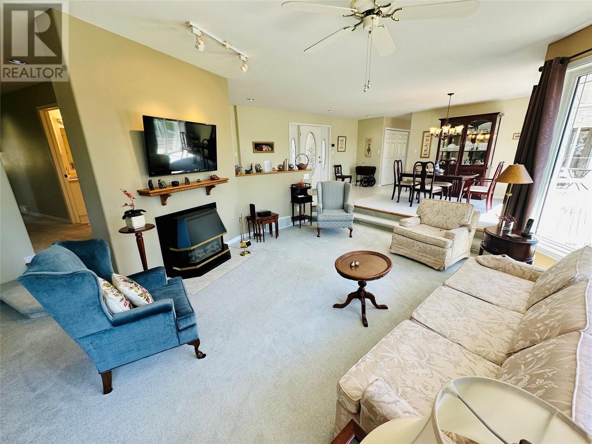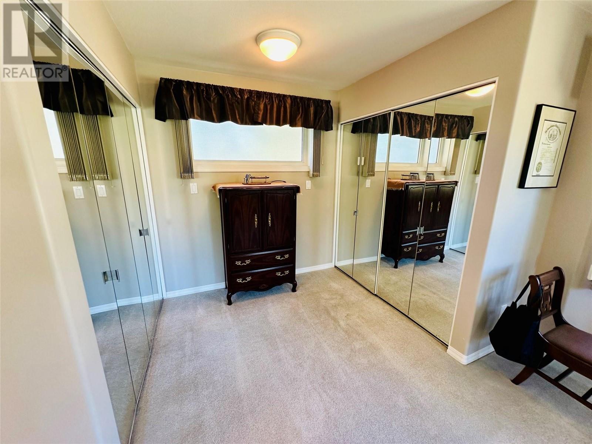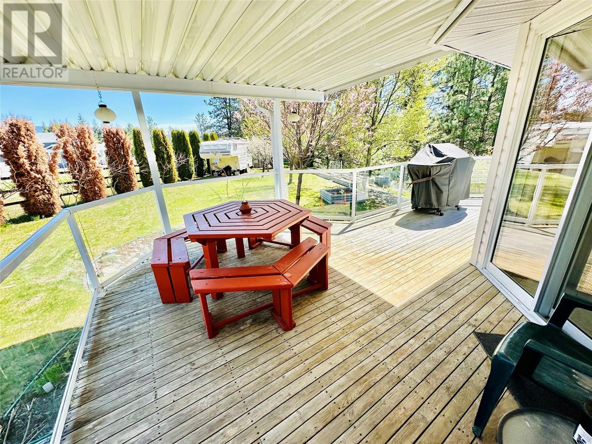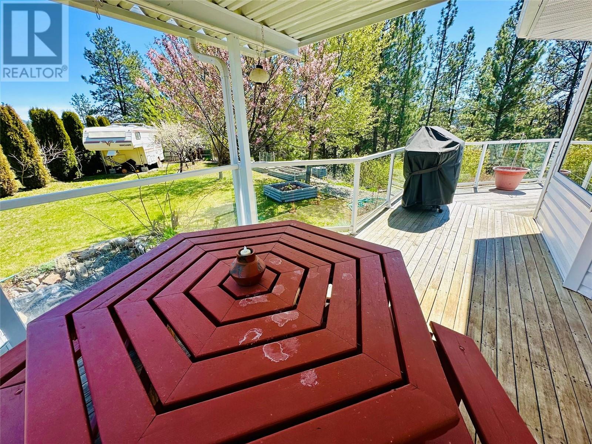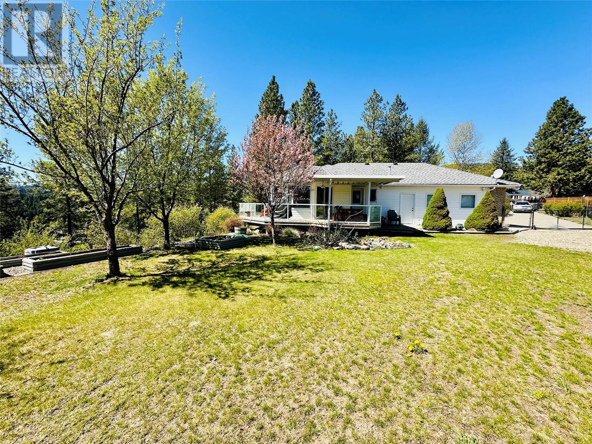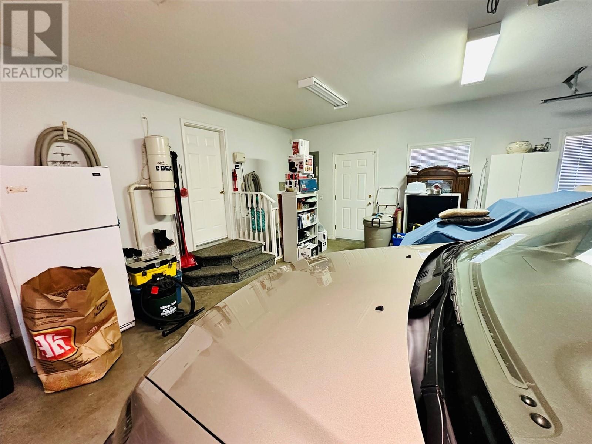150 Deerview Crescent, Princeton, British Columbia V0X 1W0 (26866859)
150 Deerview Crescent Princeton, British Columbia V0X 1W0
Interested?
Contact us for more information

Doug Haayer

136 Vermilion Ave, Po Box 868
Princeton, British Columbia V0X 1W0
(250) 295-1585
$879,900
Now offering this rare opportunity to own in desirable Deerview Estates: Well appointed 2100sqft rancher located near the end of a cul-de-sac and situated on a South-Facing view lot, this property offers beautiful mountain views and a tranquil privacy while still in town limits. One level living with generous room sizes, views out every window, a sunken living room and expansive outdoor living areas making this the perfect semi-retirement or executive home. Attached double garage, underground irrigation and a kitchen perfect for entertaining are the icing on the cake. 48hrs notice for all viewings. (id:26472)
Property Details
| MLS® Number | 10313509 |
| Property Type | Single Family |
| Neigbourhood | Princeton |
| Parking Space Total | 2 |
Building
| Bathroom Total | 3 |
| Bedrooms Total | 3 |
| Appliances | Range, Refrigerator, Dishwasher, Dryer, Range - Gas, Microwave, See Remarks, Washer, Oven - Built-in |
| Constructed Date | 1994 |
| Construction Style Attachment | Detached |
| Cooling Type | Heat Pump |
| Exterior Finish | Brick, Vinyl Siding |
| Fireplace Fuel | Gas |
| Fireplace Present | Yes |
| Fireplace Type | Unknown |
| Half Bath Total | 1 |
| Heating Type | Forced Air |
| Roof Material | Asphalt Shingle |
| Roof Style | Unknown |
| Stories Total | 1 |
| Size Interior | 2112 Sqft |
| Type | House |
| Utility Water | Municipal Water |
Parking
| See Remarks | |
| Attached Garage | 2 |
Land
| Acreage | No |
| Sewer | Septic Tank |
| Size Irregular | 0.58 |
| Size Total | 0.58 Ac|under 1 Acre |
| Size Total Text | 0.58 Ac|under 1 Acre |
| Zoning Type | Unknown |
Rooms
| Level | Type | Length | Width | Dimensions |
|---|---|---|---|---|
| Main Level | 3pc Ensuite Bath | Measurements not available | ||
| Main Level | 3pc Bathroom | Measurements not available | ||
| Main Level | 2pc Bathroom | Measurements not available | ||
| Main Level | Bedroom | 10' x 10' | ||
| Main Level | Bedroom | 9'8'' x 9'6'' | ||
| Main Level | Primary Bedroom | 17'6'' x 13'8'' | ||
| Main Level | Living Room | 15' x 17' | ||
| Main Level | Dining Room | 11' x 10' | ||
| Main Level | Laundry Room | 10' x 7' | ||
| Main Level | Family Room | 12' x 10' | ||
| Main Level | Kitchen | 12' x 17'6'' |
https://www.realtor.ca/real-estate/26866859/150-deerview-crescent-princeton-princeton


