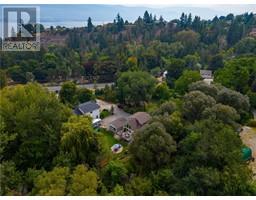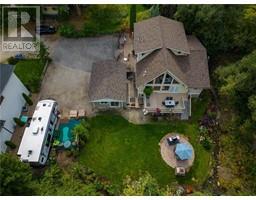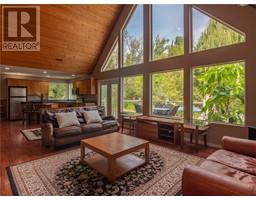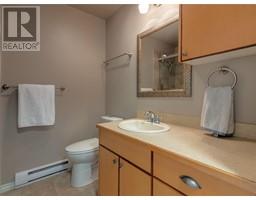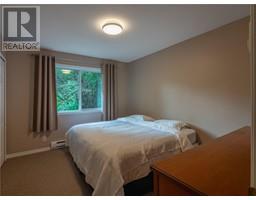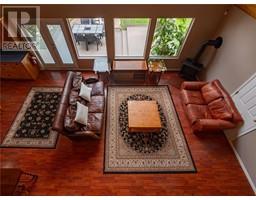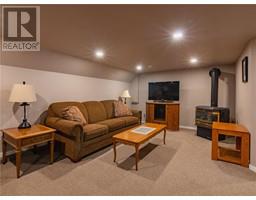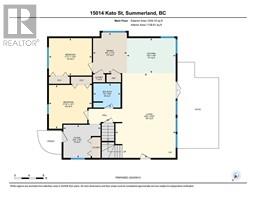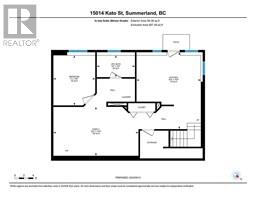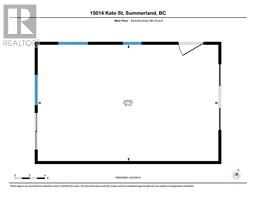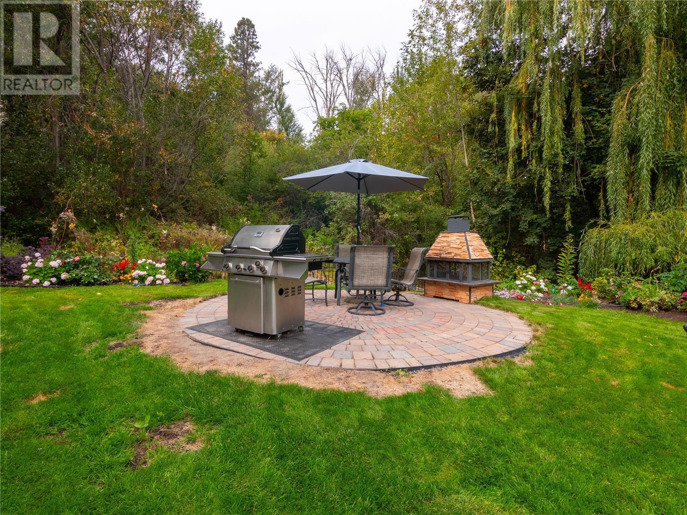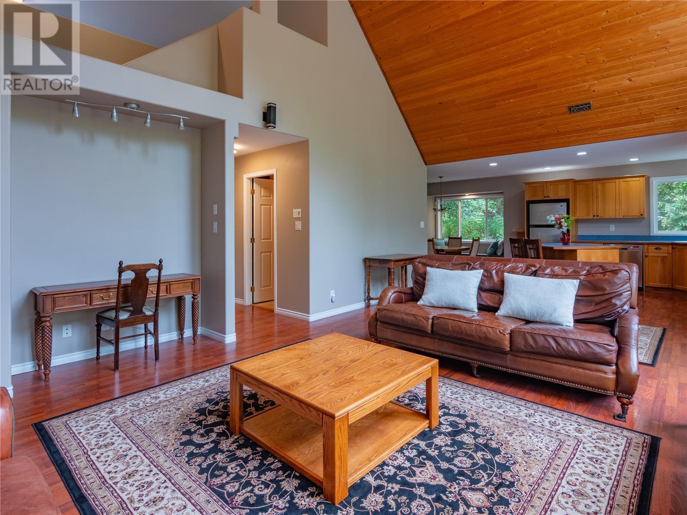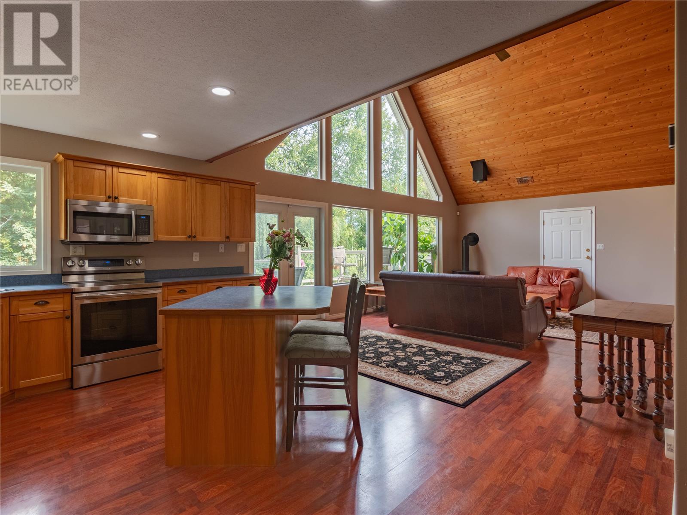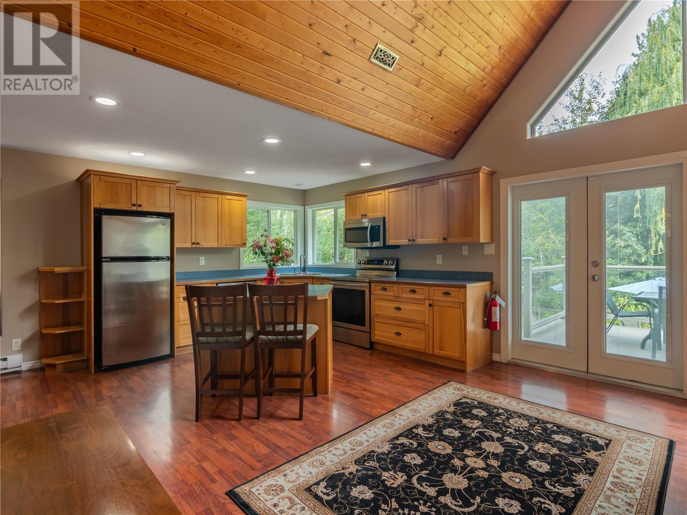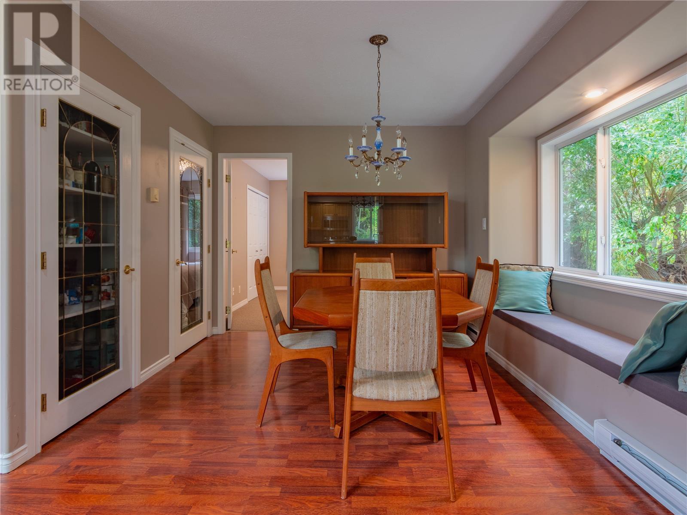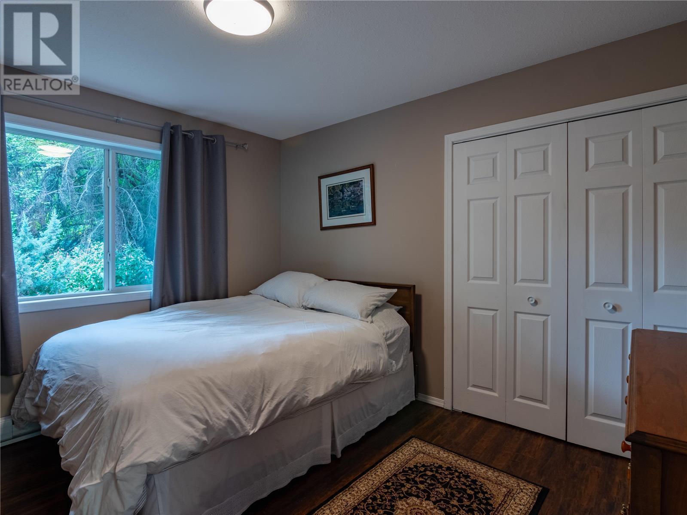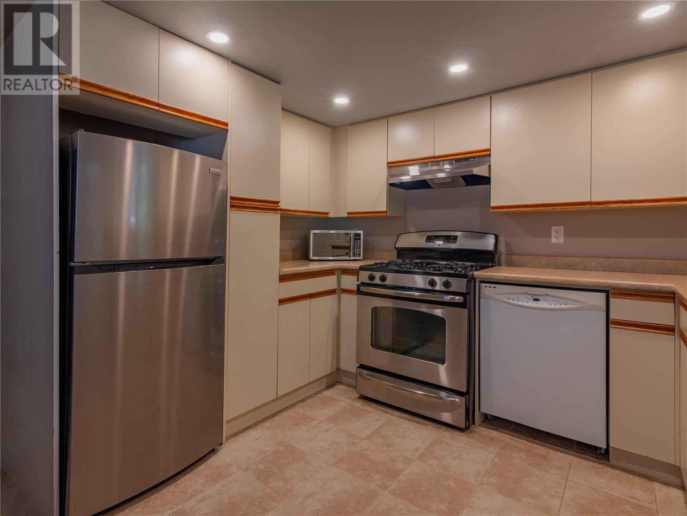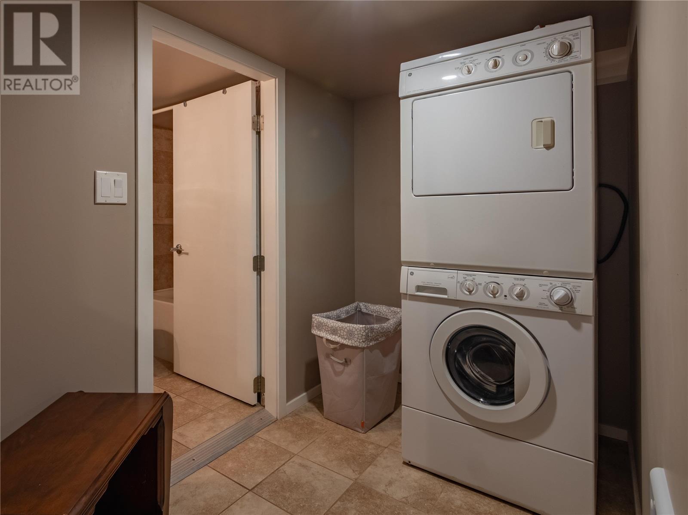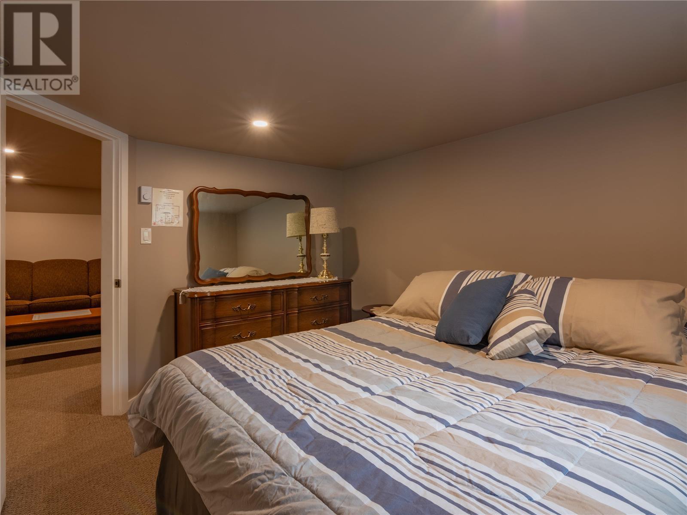15014 Kato Street, Summerland, British Columbia V0H 1Z6 (26108018)
15014 Kato Street Summerland, British Columbia V0H 1Z6
Interested?
Contact us for more information
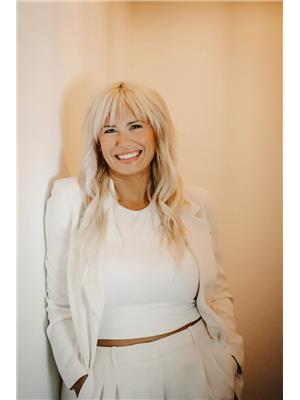
Kate Dickie

1152 Ellis St.
Kelowna, British Columbia V1Y 0J5
(236) 766-1916
(236) 766-1916
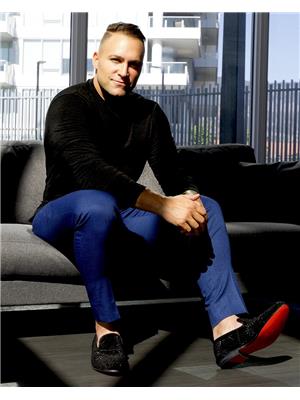
Jason Zecchel
https://www.theagencyre.com/
https://www.instagram.com/jason.zecchel

1152 Ellis St.
Kelowna, British Columbia V1Y 0J5
(236) 766-1916
(236) 766-1916
$1,199,000
Here convenience and natural beauty converge to create a unique living experience. Large windows in the A-Frame provide a front-row seat to the magnificent trees and exquisitely landscaped yard. The main floor of this residence offers two bedrooms, a full bathroom, kitchen, dining and living area. Ascend to the primary suite loft on the top floor, where you'll wake up to stunning vistas. The primary en-suite features a spacious walk-in closet, a double soaker jet tub, and a separate standing shower. The walk-up basement offers a versatile in-law suite or Airbnb rental. The backyard is a haven for garden enthusiasts, a charming patio for outdoor gatherings, and a creek that meanders along back. This remarkable property is a peaceful sanctuary that backs onto the historic Adam's Bird Sanctuary, nestled on a quiet, no-through road. Ample parking, including RV space. Conveniently you're just a short stroll away from Orchard Beach Park and a quick drive to the heart of town. (id:26472)
Property Details
| MLS® Number | 10286092 |
| Property Type | Single Family |
| Neigbourhood | Summerland Rural |
| Amenities Near By | Park, Recreation, Schools, Shopping |
| Community Features | Pets Allowed, Rentals Allowed |
| Features | Private Setting, Treed, Irregular Lot Size, Jacuzzi Bath-tub, Two Balconies |
| Parking Space Total | 1 |
| View Type | View (panoramic) |
Building
| Bathroom Total | 3 |
| Bedrooms Total | 4 |
| Appliances | Refrigerator, Dishwasher, Dryer, Range - Electric, Microwave, See Remarks, Washer |
| Basement Type | Full |
| Constructed Date | 2002 |
| Construction Style Attachment | Detached |
| Exterior Finish | Vinyl Siding |
| Fire Protection | Smoke Detector Only |
| Fireplace Present | Yes |
| Fireplace Type | Free Standing Metal |
| Heating Fuel | Electric |
| Heating Type | See Remarks |
| Roof Material | Asphalt Shingle |
| Roof Style | Unknown |
| Stories Total | 2 |
| Size Interior | 2313 Sqft |
| Type | House |
| Utility Water | Municipal Water |
Parking
| Detached Garage | 1 |
Land
| Acreage | No |
| Land Amenities | Park, Recreation, Schools, Shopping |
| Landscape Features | Landscaped, Wooded Area, Underground Sprinkler |
| Sewer | Municipal Sewage System |
| Size Frontage | 130 Ft |
| Size Irregular | 0.3 |
| Size Total | 0.3 Ac|under 1 Acre |
| Size Total Text | 0.3 Ac|under 1 Acre |
| Surface Water | Creeks, Creek Or Stream |
| Zoning Type | Unknown |
Rooms
| Level | Type | Length | Width | Dimensions |
|---|---|---|---|---|
| Second Level | 4pc Ensuite Bath | 13'2'' x 7'10'' | ||
| Second Level | Primary Bedroom | 19'10'' x 14'9'' | ||
| Basement | Family Room | 18'3'' x 10'5'' | ||
| Basement | Kitchen | 13'9'' x 16'5'' | ||
| Basement | Full Bathroom | 8'2'' x 4'8'' | ||
| Basement | Bedroom | 9' x 10'8'' | ||
| Main Level | Foyer | 10'3'' x 9'2'' | ||
| Main Level | 3pc Bathroom | 7'6'' x 6'8'' | ||
| Main Level | Bedroom | 11'10'' x 12'1'' | ||
| Main Level | Dining Room | 9'4'' x 11'2'' | ||
| Main Level | Bedroom | 11'11'' x 10'4'' | ||
| Main Level | Living Room | 16'8'' x 23'5'' | ||
| Main Level | Kitchen | 13'6'' x 9'8'' |
https://www.realtor.ca/real-estate/26108018/15014-kato-street-summerland-summerland-rural


