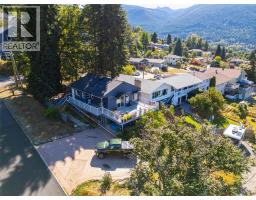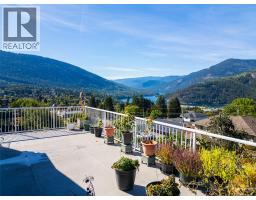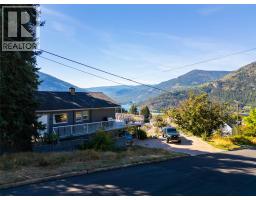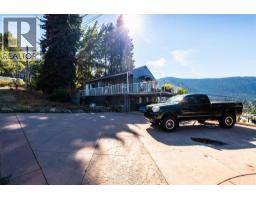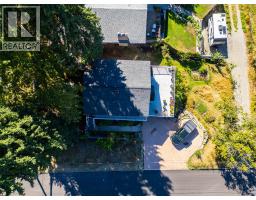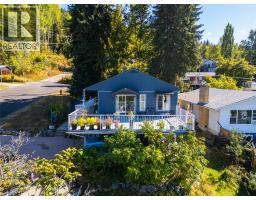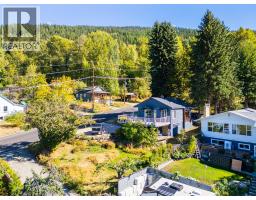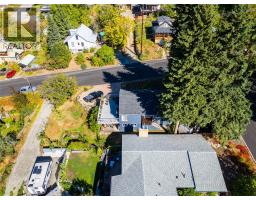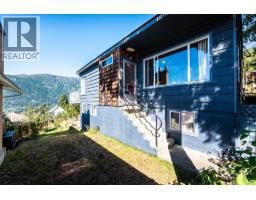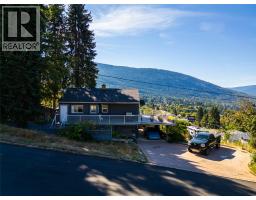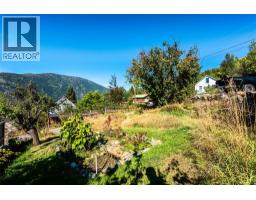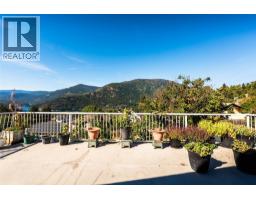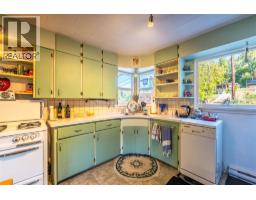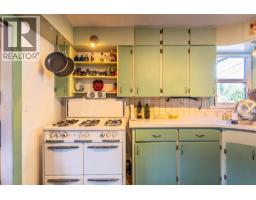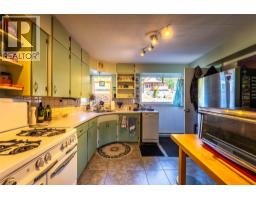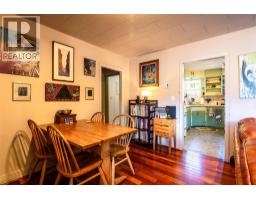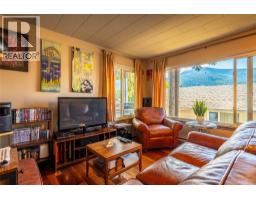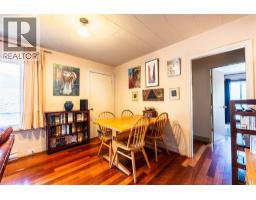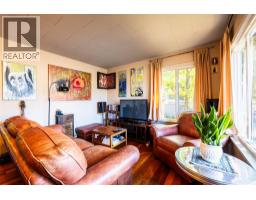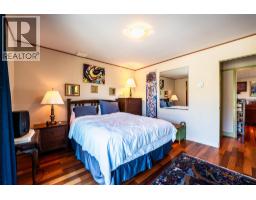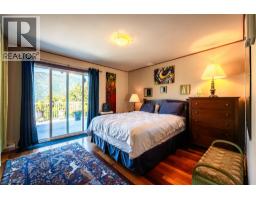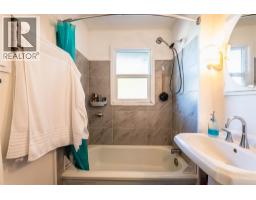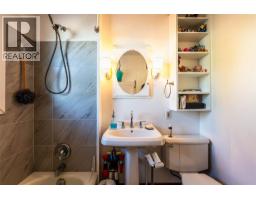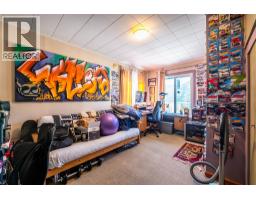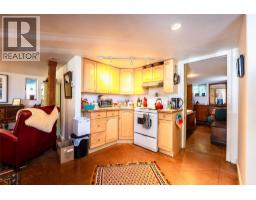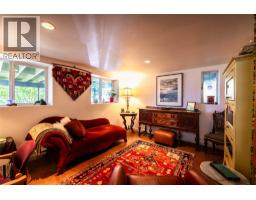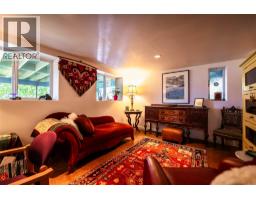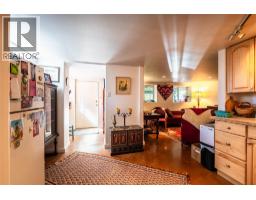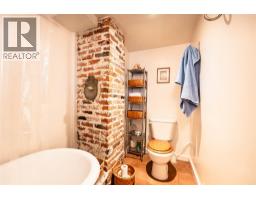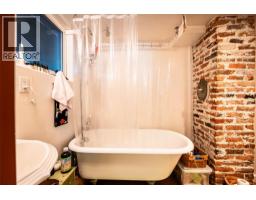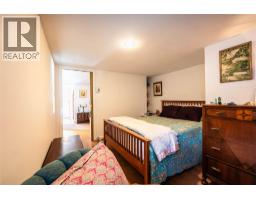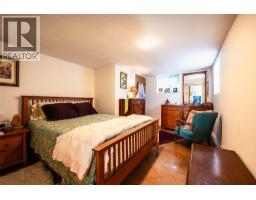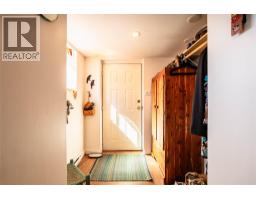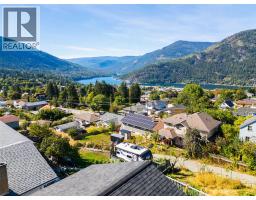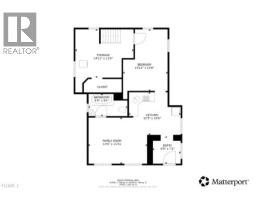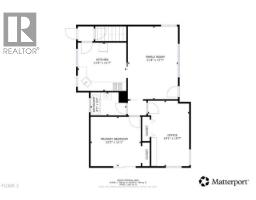1524 Cedar Street, Nelson, British Columbia V1L 2G3 (28938225)
1524 Cedar Street Nelson, British Columbia V1L 2G3
Interested?
Contact us for more information
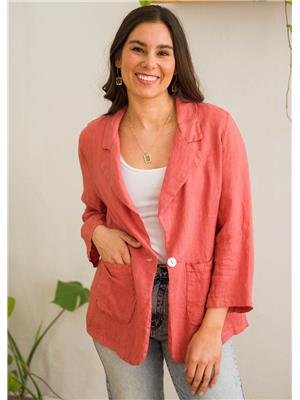
Erika Schmidt

593 Baker Street
Nelson, British Columbia V1L 4J1
(250) 352-3581
(250) 352-5102
Ali Watt

191 Baker Street
Nelson, British Columbia V1L 4H1
(250) 480-3000
(866) 232-1101
www.fairrealty.com/
$724,999
This 2 bed, 1 bath top-floor home with a bright 1 bed, 1 bath ground-level suite offers flexibility for families or investors. Perched in desirable Uphill, it boasts some of the best views in town, enjoyed from the spacious deck perfect for relaxing or entertaining. The property features a paved driveway, carport for convenient parking, and a yard with room for a garden. The lower-level suite, with its ground-level entrance, is ideal for rental income, guests, or extended family. Located just a stone’s throw from Mountain Station’s renowned walking and biking trails, this home combines outdoor adventure with everyday convenience. A great opportunity in a sought-after neighbourhood with unbeatable views and versatile living options. (id:26472)
Property Details
| MLS® Number | 10364433 |
| Property Type | Single Family |
| Neigbourhood | Nelson |
| Features | Balcony |
| View Type | Lake View, Mountain View |
Building
| Bathroom Total | 2 |
| Bedrooms Total | 3 |
| Basement Type | Full |
| Constructed Date | 1950 |
| Construction Style Attachment | Detached |
| Exterior Finish | Wood |
| Heating Fuel | Electric |
| Heating Type | Baseboard Heaters |
| Roof Material | Asphalt Shingle |
| Roof Style | Unknown |
| Stories Total | 1 |
| Size Interior | 1500 Sqft |
| Type | House |
| Utility Water | Municipal Water |
Parking
| Carport |
Land
| Acreage | No |
| Sewer | Municipal Sewage System |
| Size Irregular | 0.14 |
| Size Total | 0.14 Ac|under 1 Acre |
| Size Total Text | 0.14 Ac|under 1 Acre |
Rooms
| Level | Type | Length | Width | Dimensions |
|---|---|---|---|---|
| Basement | Foyer | 6'9'' x 7'2'' | ||
| Basement | Living Room | 14'10'' x 11'1'' | ||
| Basement | Full Bathroom | 9'9'' x 5'4'' | ||
| Basement | Storage | 13'11'' x 11'9'' | ||
| Basement | Primary Bedroom | 10'10'' x 14'8'' | ||
| Basement | Kitchen | 12'3'' x 10'6'' | ||
| Main Level | Full Bathroom | 8'5'' x 5'6'' | ||
| Main Level | Bedroom | 10'1'' x 15'7'' | ||
| Main Level | Primary Bedroom | 12'3'' x 11'1'' | ||
| Main Level | Living Room | 11'9'' x 17'7'' | ||
| Main Level | Kitchen | 11'9'' x 11'7'' |
https://www.realtor.ca/real-estate/28938225/1524-cedar-street-nelson-nelson


