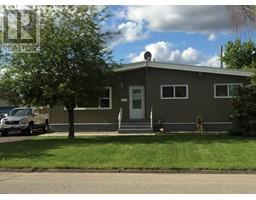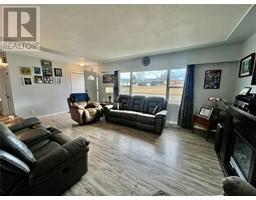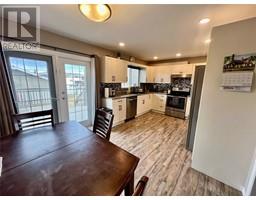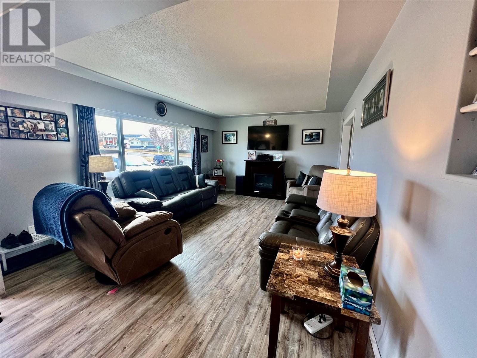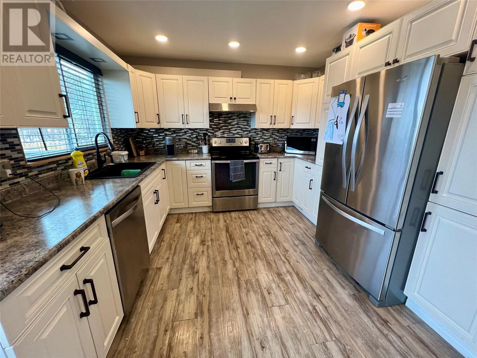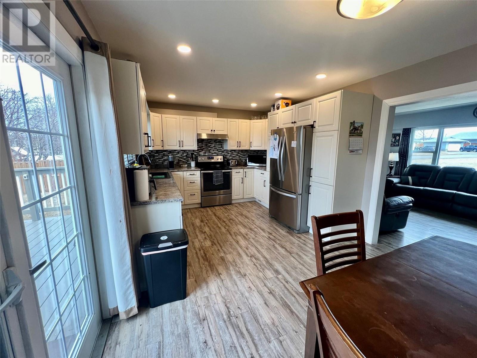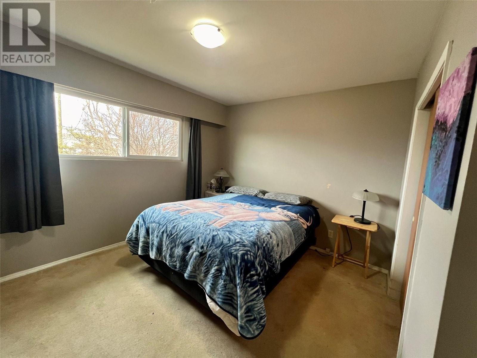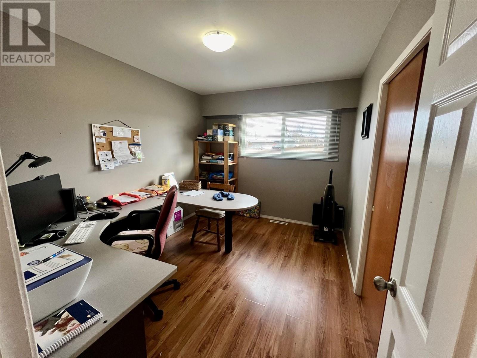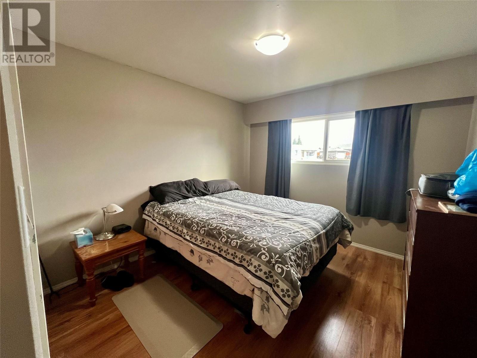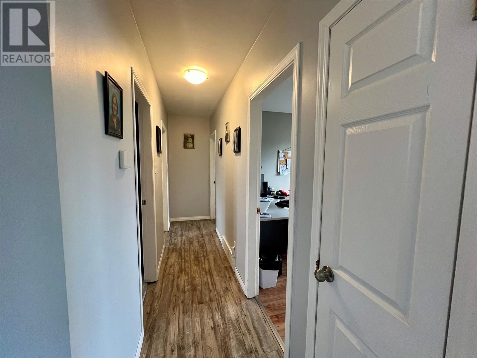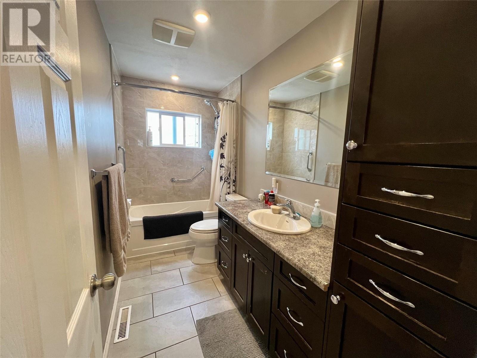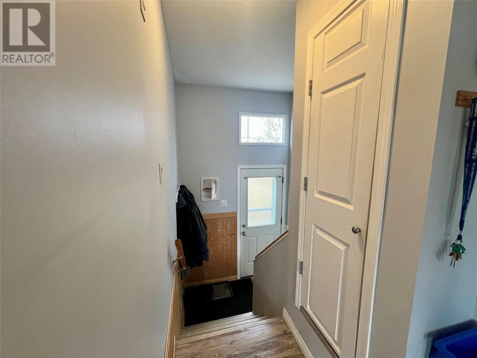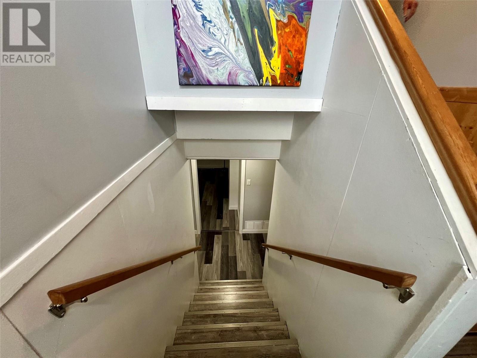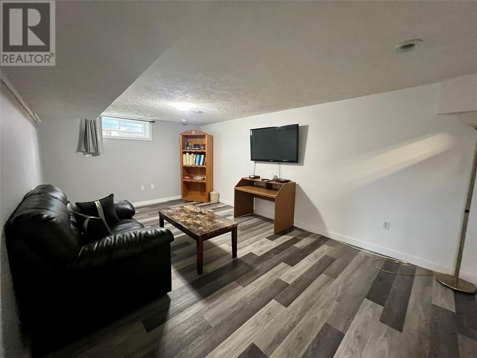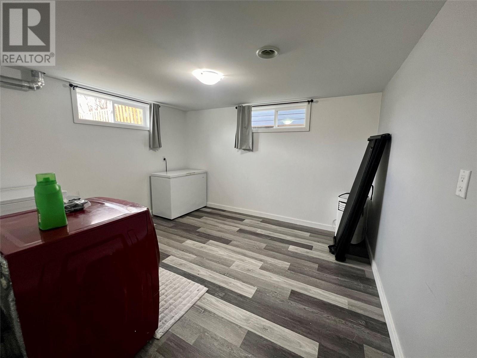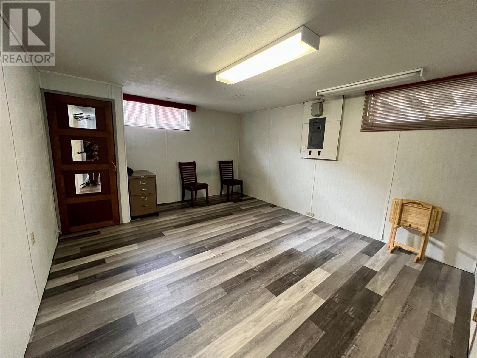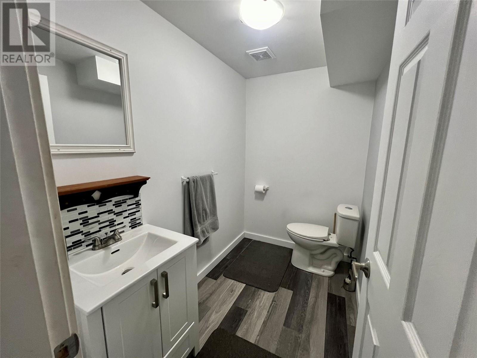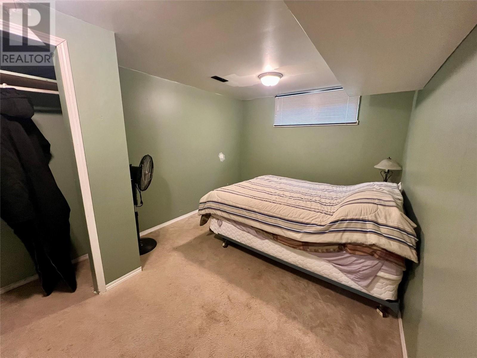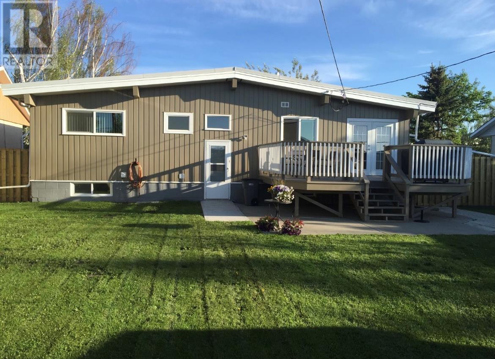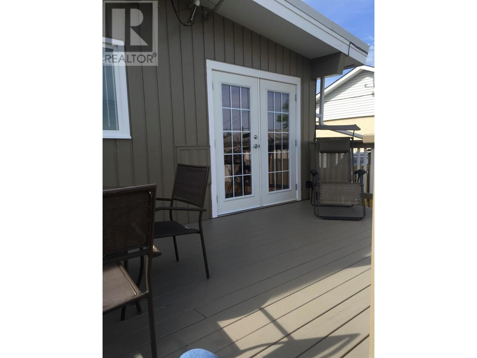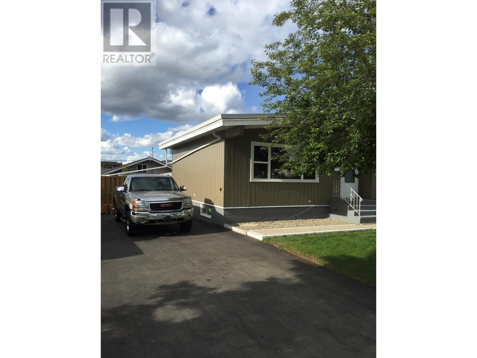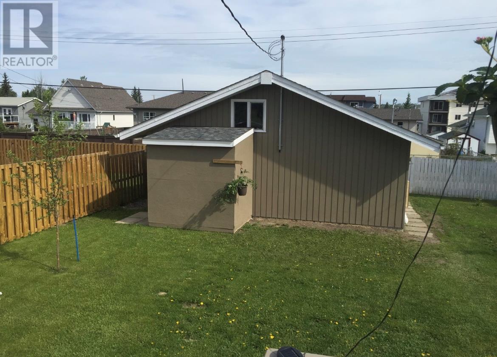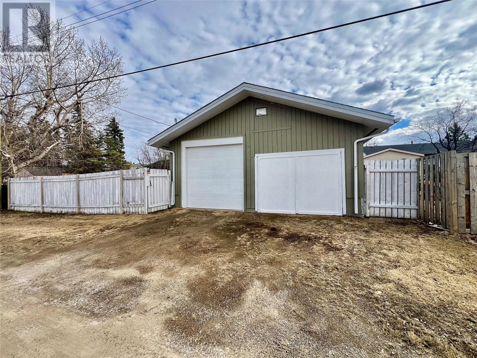1528 111 Avenue, Dawson Creek, British Columbia V1G 2X7 (26791174)
1528 111 Avenue Dawson Creek, British Columbia V1G 2X7
Interested?
Contact us for more information
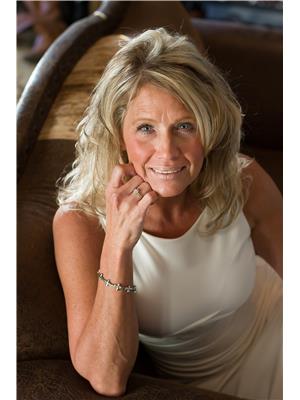
Cindy Oldfield
Personal Real Estate Corporation
www.cindyoldfield.com/
1 - 928 103 Ave
Dawson Creek, British Columbia V1G 2G3
(250) 782-0200
$410,000
Immaculate Family Home , Prime Location ! This 4 bedroom , 2 bath home has pride of ownership, warm inviting tones , laminate flooring and a beautifully redone kitchen with gleaming stainless appliances and garden doors off to a beautiful patio area for summer sitting and grilling . This home has seen all new windows and renovations throughout. The basement is developed with Rec room , bedroom, flex room, bathroom and a generous sized laundry area. Close to schools and the hospital , across from a park space , fully fenced and a double car garage with a mezzanine for extra storage also alley access . This home is move in ready , call today to view . (id:26472)
Property Details
| MLS® Number | 10310926 |
| Property Type | Single Family |
| Neigbourhood | Dawson Creek |
| Amenities Near By | Recreation, Schools, Ski Area |
| Community Features | Family Oriented |
| Parking Space Total | 2 |
Building
| Bathroom Total | 2 |
| Bedrooms Total | 4 |
| Appliances | Refrigerator, Dishwasher, Range - Electric, Washer & Dryer |
| Constructed Date | 1962 |
| Construction Style Attachment | Detached |
| Exterior Finish | Wood Siding |
| Flooring Type | Carpeted, Laminate |
| Half Bath Total | 1 |
| Heating Type | Forced Air, See Remarks |
| Roof Material | Asphalt Shingle |
| Roof Style | Unknown |
| Stories Total | 2 |
| Size Interior | 1132 Sqft |
| Type | House |
| Utility Water | Municipal Water |
Parking
| Detached Garage | 2 |
Land
| Acreage | No |
| Fence Type | Fence |
| Land Amenities | Recreation, Schools, Ski Area |
| Landscape Features | Landscaped |
| Sewer | Municipal Sewage System |
| Size Irregular | 0.2 |
| Size Total | 0.2 Ac|under 1 Acre |
| Size Total Text | 0.2 Ac|under 1 Acre |
| Zoning Type | Unknown |
Rooms
| Level | Type | Length | Width | Dimensions |
|---|---|---|---|---|
| Basement | Recreation Room | 15'6'' x 13'3'' | ||
| Basement | Bedroom | 11'3'' x 14'9'' | ||
| Basement | Utility Room | 7'7'' x 13'2'' | ||
| Basement | Family Room | 12'3'' x 20'4'' | ||
| Basement | 2pc Bathroom | Measurements not available | ||
| Basement | Laundry Room | 12'1'' x 13'3'' | ||
| Main Level | 4pc Bathroom | Measurements not available | ||
| Main Level | Primary Bedroom | 11'7'' x 12'3'' | ||
| Main Level | Bedroom | 11'9'' x 10'6'' | ||
| Main Level | Bedroom | 11'8'' x 9'1'' | ||
| Main Level | Kitchen | 18'3'' x 11'9'' | ||
| Main Level | Living Room | 14'3'' x 21'2'' |
https://www.realtor.ca/real-estate/26791174/1528-111-avenue-dawson-creek-dawson-creek


