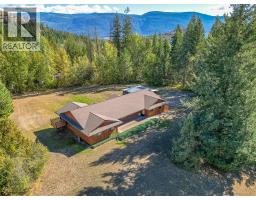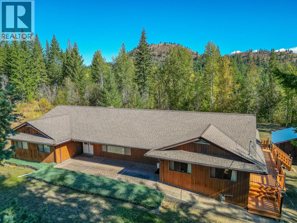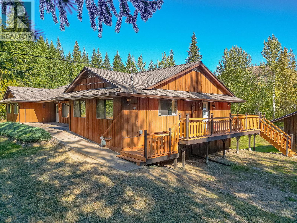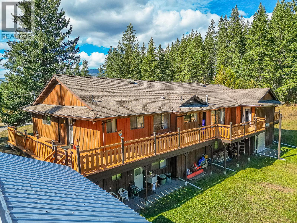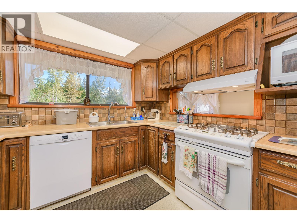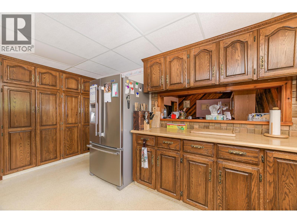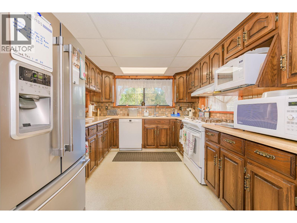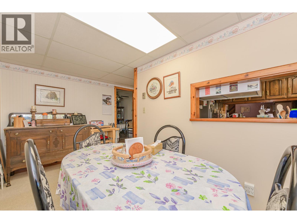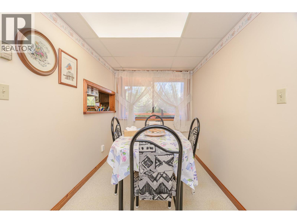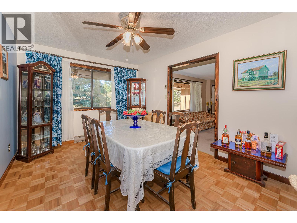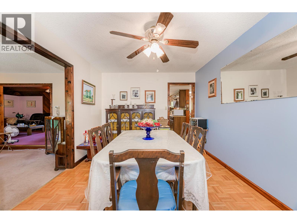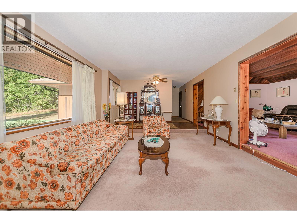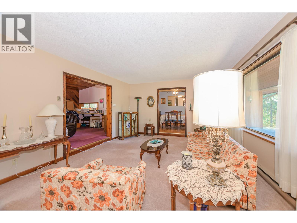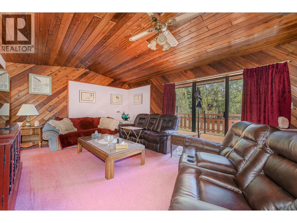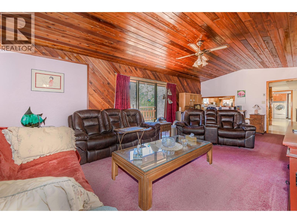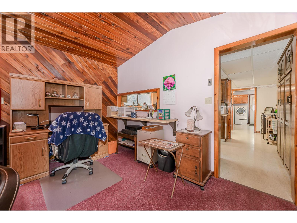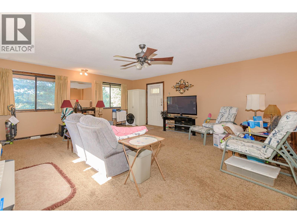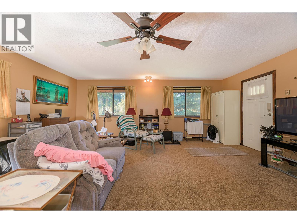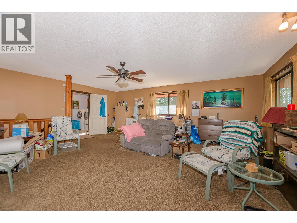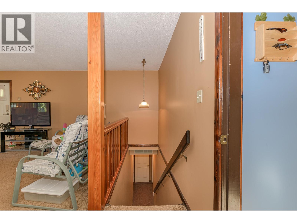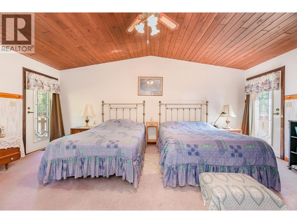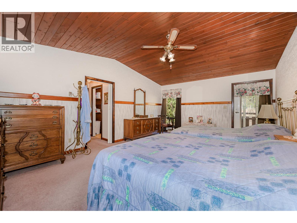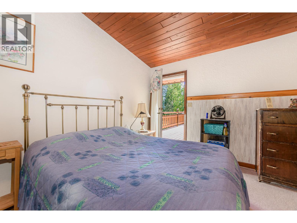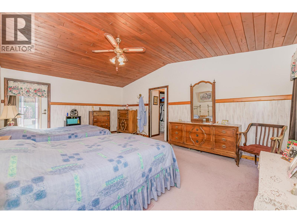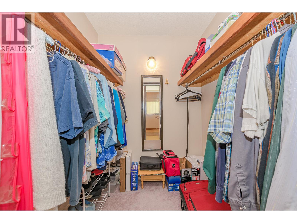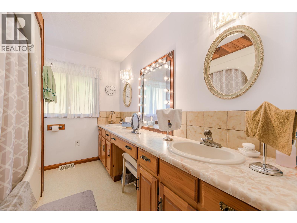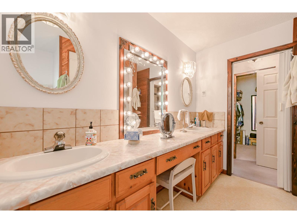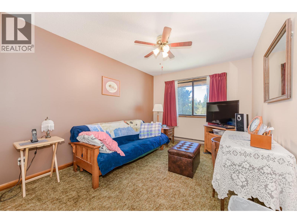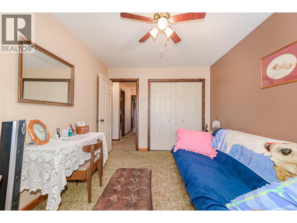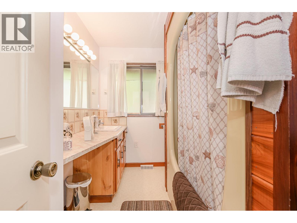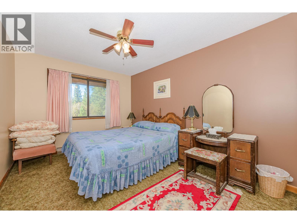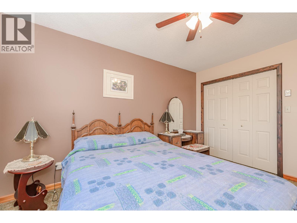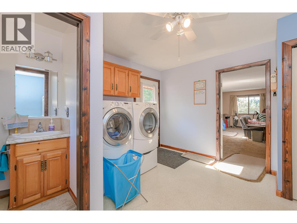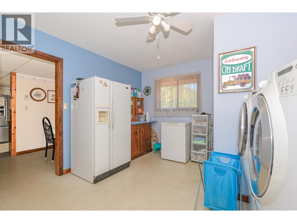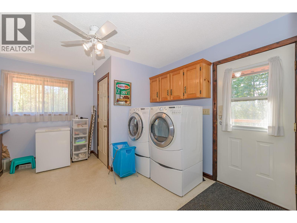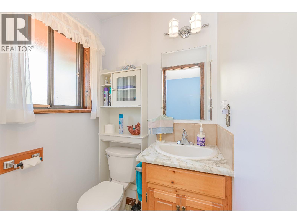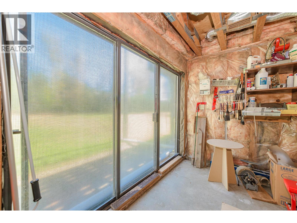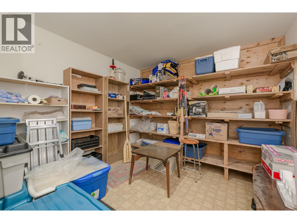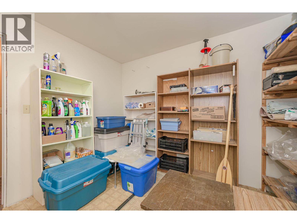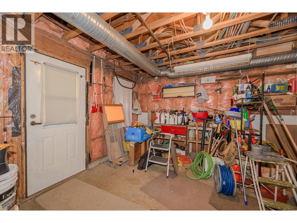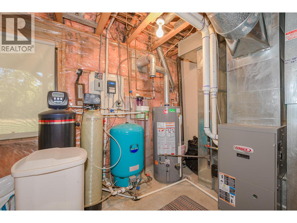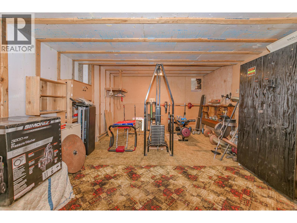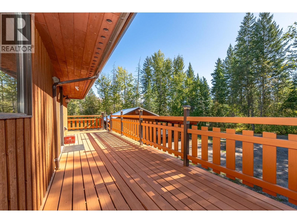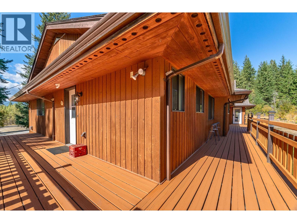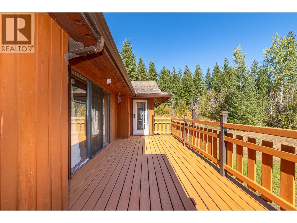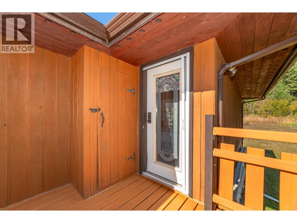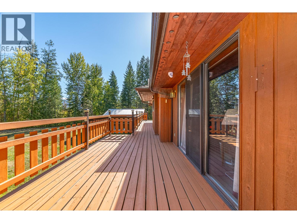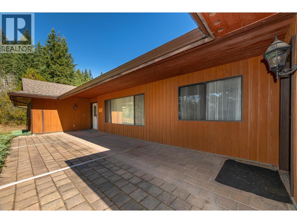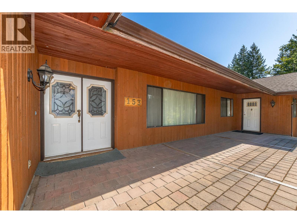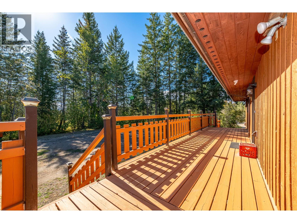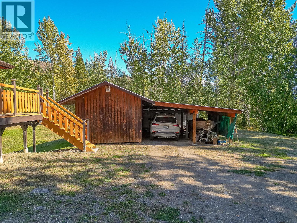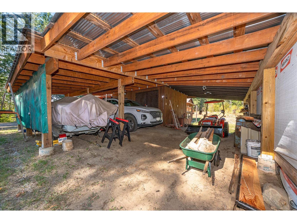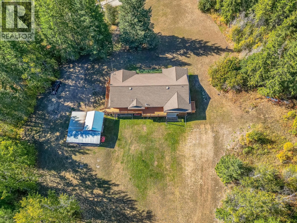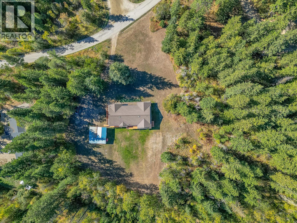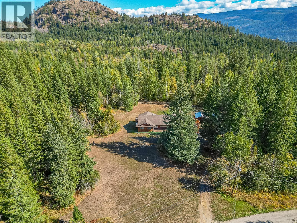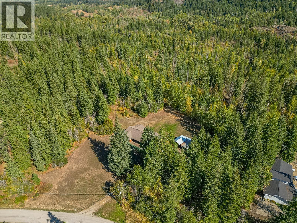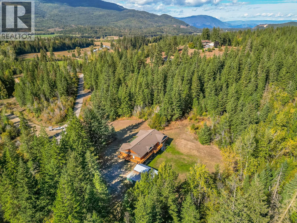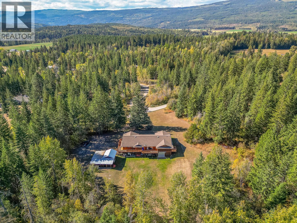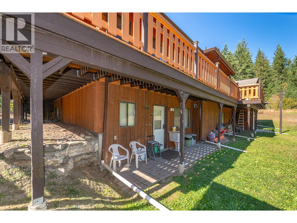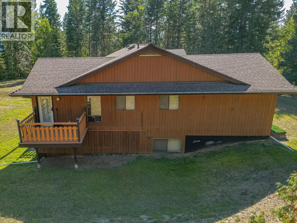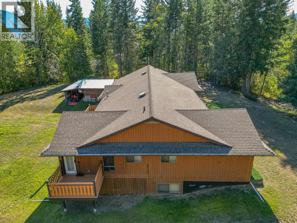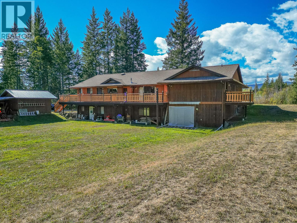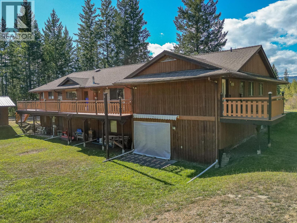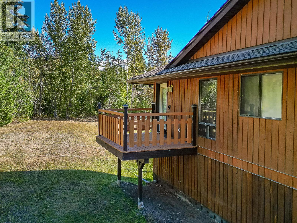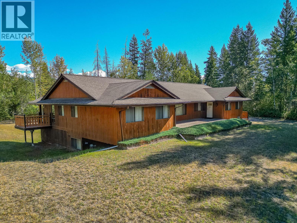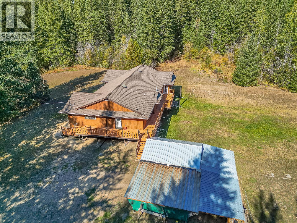153 Hadow Road Se, Salmon Arm, British Columbia V1E 2X5 (28926192)
153 Hadow Road Se Salmon Arm, British Columbia V1E 2X5
Interested?
Contact us for more information
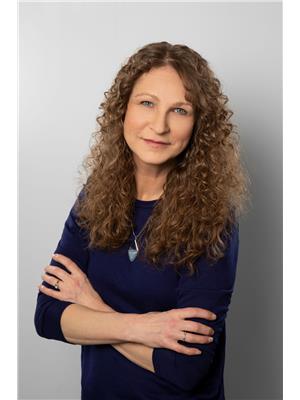
Kellie Pittman
(250) 836-2112
www.kelliepittman.com/
www.facebook.com/kellie.pittman1
https://www.linkedin.com/in/kellie-pittman
https://twitter.com/1KelliePittman

2 -444 Main Street, Po Box 183
Sicamous, British Columbia V0E 2V1
(250) 836-2721
(250) 549-2106
https://thebchomes.com/
$1,100,000
Experience the perfect blend of rural tranquility and city convenience with this remarkable 5.12-acre estate—ideal for a large family or anyone seeking space and privacy. The 2,850 sq ft main-floor home features oversized rooms and a full walkout basement, offering endless potential for future development or a suite for added income. A charming wraparound covered porch invites you to relax and enjoy the peaceful surroundings. While the home has been lovingly maintained, it’s ready for your personal touch, with room to update and make it your own. Outside, the property is framed by open green space and forest, providing natural privacy and a serene backdrop. There’s abundant parking for RVs, boats, and recreational gear, plus a detached single garage with an attached carport for added functionality. Centrally located just minutes from Salmon Arm, Enderby, and Grindrod, this property offers the best of both worlds—quiet acreage living with quick access to amenities. Whether you're dreaming of a hobby farm or simply more room to roam, this estate is ready to welcome your next chapter. (id:26472)
Property Details
| MLS® Number | 10364236 |
| Property Type | Single Family |
| Neigbourhood | Enderby / Grindrod |
| Amenities Near By | Schools, Shopping |
| Community Features | Family Oriented |
| Features | Level Lot, Private Setting |
| Parking Space Total | 1 |
| View Type | Mountain View, Valley View |
Building
| Bathroom Total | 3 |
| Bedrooms Total | 3 |
| Appliances | Refrigerator, Dishwasher, Dryer, Oven - Gas, Microwave, Washer, Water Softener |
| Architectural Style | Ranch |
| Basement Type | Full |
| Constructed Date | 1981 |
| Construction Style Attachment | Detached |
| Flooring Type | Carpeted, Linoleum, Wood |
| Half Bath Total | 1 |
| Heating Type | Baseboard Heaters, Forced Air, See Remarks |
| Stories Total | 2 |
| Size Interior | 2850 Sqft |
| Type | House |
| Utility Water | Well |
Parking
| Additional Parking | |
| Covered | |
| Detached Garage | 1 |
| R V | 2 |
Land
| Access Type | Easy Access |
| Acreage | Yes |
| Land Amenities | Schools, Shopping |
| Landscape Features | Level, Rolling, Wooded Area |
| Sewer | Septic Tank |
| Size Irregular | 5.12 |
| Size Total | 5.12 Ac|5 - 10 Acres |
| Size Total Text | 5.12 Ac|5 - 10 Acres |
| Zoning Type | Unknown |
Rooms
| Level | Type | Length | Width | Dimensions |
|---|---|---|---|---|
| Main Level | Bedroom | 13'2'' x 9'10'' | ||
| Main Level | Bedroom | 13'2'' x 9'9'' | ||
| Main Level | Full Ensuite Bathroom | 10' x 7'8'' | ||
| Main Level | Primary Bedroom | 13'8'' x 19'10'' | ||
| Main Level | Full Bathroom | 10' x 6'11'' | ||
| Main Level | Partial Bathroom | 4' x 4'8'' | ||
| Main Level | Games Room | 22'3'' x 20'3'' | ||
| Main Level | Family Room | 23'3'' x 13'6'' | ||
| Main Level | Laundry Room | 12'2'' x 13'4'' | ||
| Main Level | Foyer | 6'9'' x 13'9'' | ||
| Main Level | Living Room | 14'2'' x 17'1'' | ||
| Main Level | Dining Room | 10'7'' x 14'5'' | ||
| Main Level | Dining Nook | 13'4'' x 6'9'' | ||
| Main Level | Kitchen | 15'5'' x 9'8'' |
https://www.realtor.ca/real-estate/28926192/153-hadow-road-se-salmon-arm-enderby-grindrod


