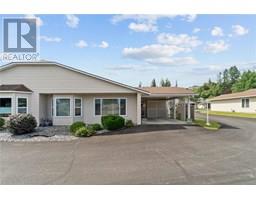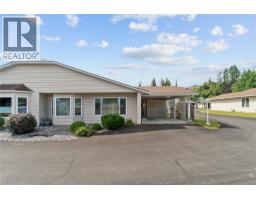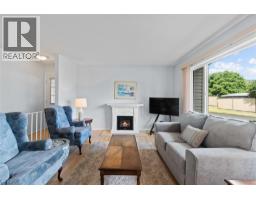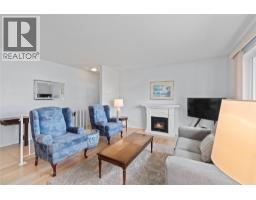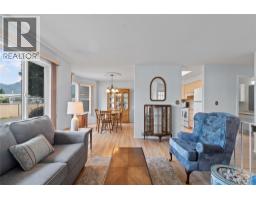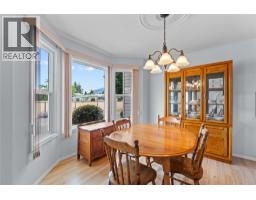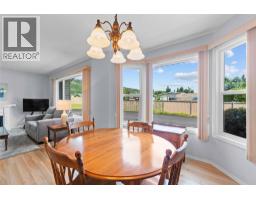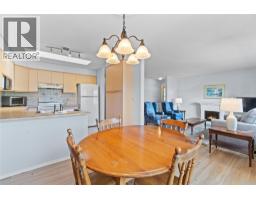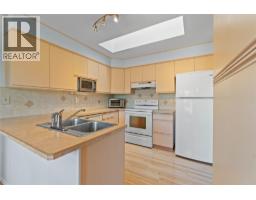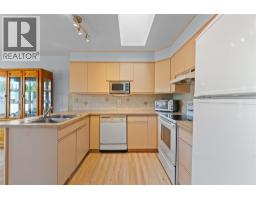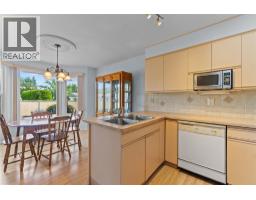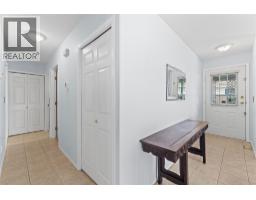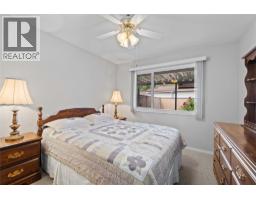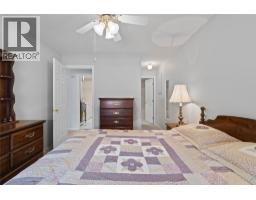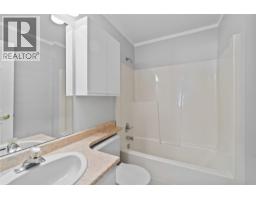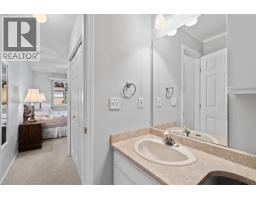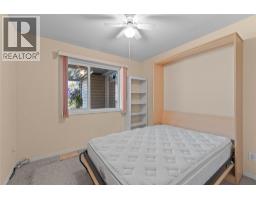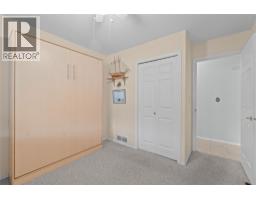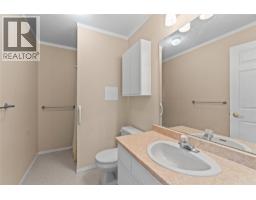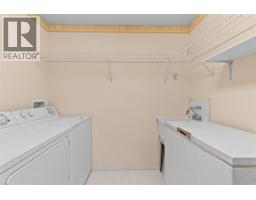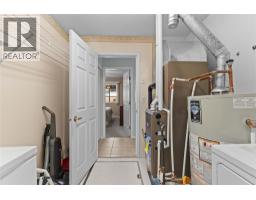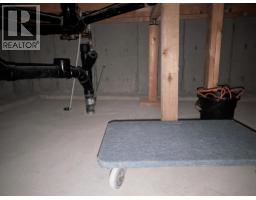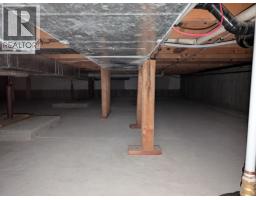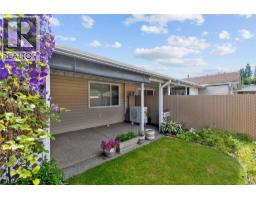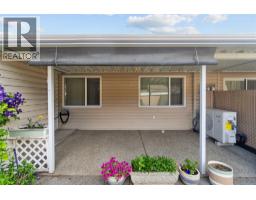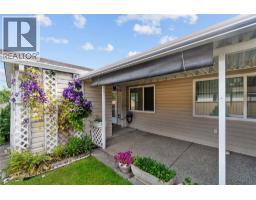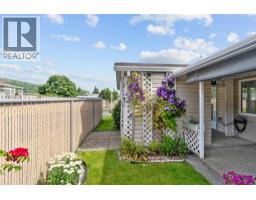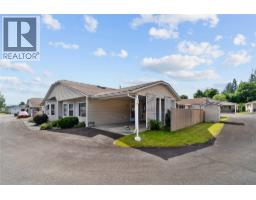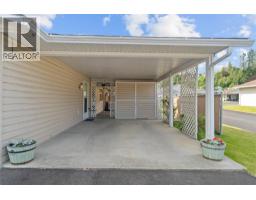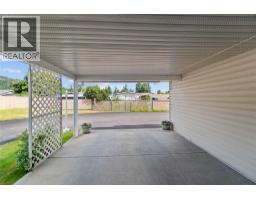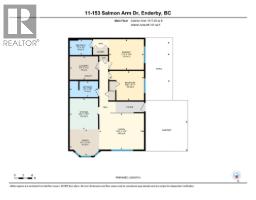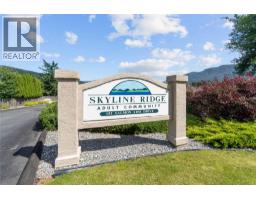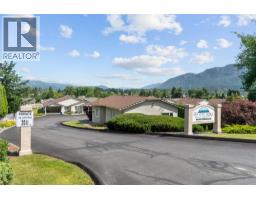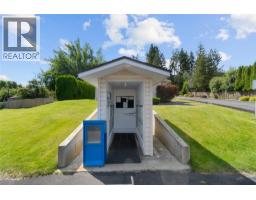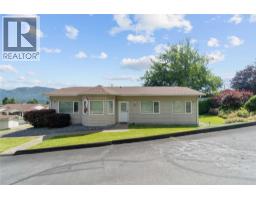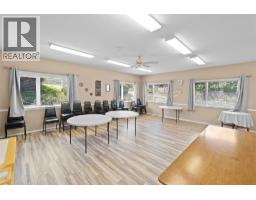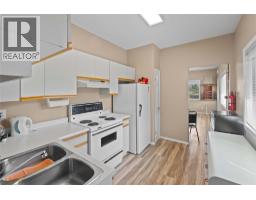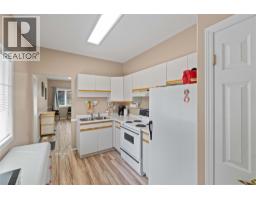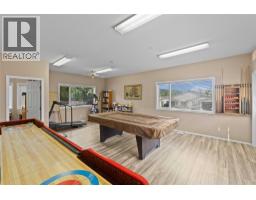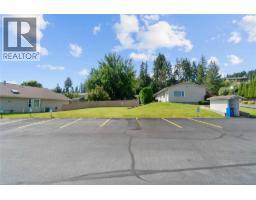153 Salmon Arm Drive Unit# 11, Enderby, British Columbia V4Y 6A1 (28615518)
153 Salmon Arm Drive Unit# 11 Enderby, British Columbia V4Y 6A1
Interested?
Contact us for more information
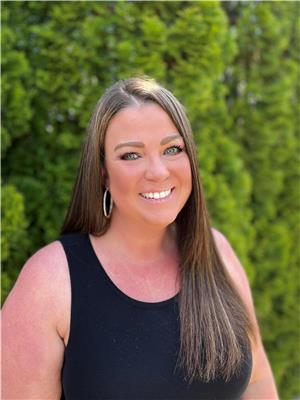
Theresa Fabian
https://theresafabian.royallepage.ca/
https://www.facebook.com/Theresa-Fabian-Real-Estate-Agent-101371482471576
https://www.instagram.com/theresasellstheokanagan/

4007 - 32nd Street
Vernon, British Columbia V1T 5P2
(250) 545-5371
(250) 542-3381
$374,000Maintenance, Reserve Fund Contributions, Insurance, Ground Maintenance, Property Management, Other, See Remarks, Waste Removal
$251.10 Monthly
Maintenance, Reserve Fund Contributions, Insurance, Ground Maintenance, Property Management, Other, See Remarks, Waste Removal
$251.10 MonthlyWelcome to this beautifully maintained 2-bedroom, 2-bathroom rancher located in one of Enderby’s most desirable 55+ communities. Tucked away at the back of the complex for added privacy, this home offer views of the iconic Enderby Cliffs. This home has seen all the right updates — including a new heat pump and A/C, a newer hot water tank, updated windows, and full replacement of poly-b plumbing. The well-run strata and meticulous upkeep throughout the complex ensure a carefree lifestyle. Enjoy the ease of one-level living with a bright, functional layout. The kitchen includes a skylight for added natural light, and the second bedroom offers flexibility with a Murphy Bed, making it perfect for guests or a home office. The primary bedroom is spacious and includes a private ensuite. Outside, relax in your private yard with a covered patio ideal for entertaining or unwinding. Additional features include carport parking with added storage, on-site RV parking, and access to a fantastic club house for social events and gatherings. This is an ideal opportunity to enjoy peaceful, low-maintenance living in a welcoming adult-oriented community. Don’t miss your chance to call this gem in Enderby home! (id:26472)
Property Details
| MLS® Number | 10354014 |
| Property Type | Single Family |
| Neigbourhood | Enderby / Grindrod |
| Community Name | Skyline Ridge |
| Amenities Near By | Park, Recreation, Schools |
| Community Features | Adult Oriented, Pets Allowed, Pet Restrictions, Pets Allowed With Restrictions, Seniors Oriented |
| Structure | Clubhouse |
Building
| Bathroom Total | 2 |
| Bedrooms Total | 2 |
| Amenities | Clubhouse |
| Appliances | Refrigerator, Dishwasher, Dryer, Range - Electric, Microwave, Washer |
| Architectural Style | Bungalow, Ranch |
| Constructed Date | 1993 |
| Construction Style Attachment | Attached |
| Cooling Type | Central Air Conditioning |
| Exterior Finish | Vinyl Siding |
| Fire Protection | Smoke Detector Only |
| Flooring Type | Carpeted, Laminate, Linoleum, Mixed Flooring |
| Heating Type | Forced Air, Heat Pump |
| Roof Material | Asphalt Shingle |
| Roof Style | Unknown |
| Stories Total | 1 |
| Size Interior | 1017 Sqft |
| Type | Row / Townhouse |
| Utility Water | Municipal Water |
Parking
| Carport |
Land
| Acreage | No |
| Fence Type | Chain Link |
| Land Amenities | Park, Recreation, Schools |
| Landscape Features | Landscaped, Underground Sprinkler |
| Sewer | Municipal Sewage System |
| Size Total Text | Under 1 Acre |
Rooms
| Level | Type | Length | Width | Dimensions |
|---|---|---|---|---|
| Main Level | Laundry Room | 9'7'' x 7'11'' | ||
| Main Level | Bedroom | 11'8'' x 9'11'' | ||
| Main Level | 3pc Bathroom | 9'7'' x 5'5'' | ||
| Main Level | 4pc Ensuite Bath | 7'6'' x 5'3'' | ||
| Main Level | Primary Bedroom | 11'9'' x 10'4'' | ||
| Main Level | Living Room | 15'2'' x 12'3'' | ||
| Main Level | Dining Room | 10'3'' x 8'10'' | ||
| Main Level | Kitchen | 10'7'' x 9'11'' |
https://www.realtor.ca/real-estate/28615518/153-salmon-arm-drive-unit-11-enderby-enderby-grindrod


