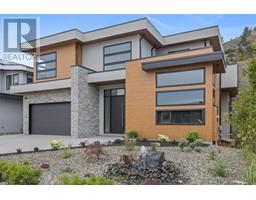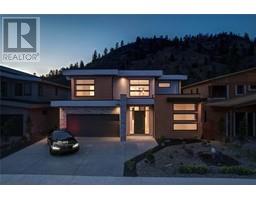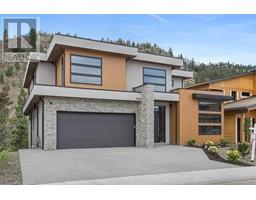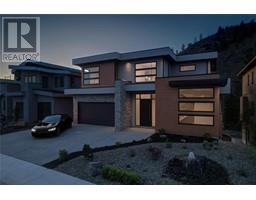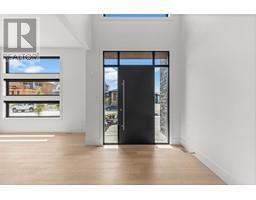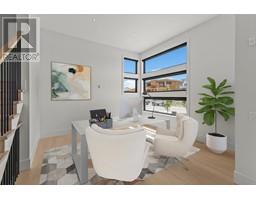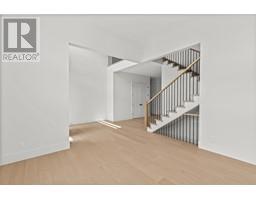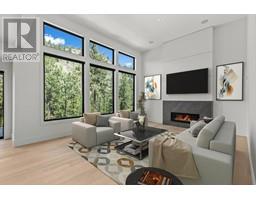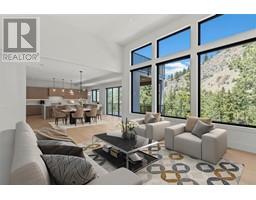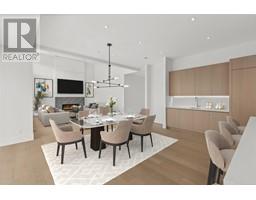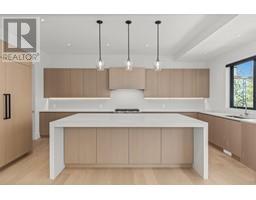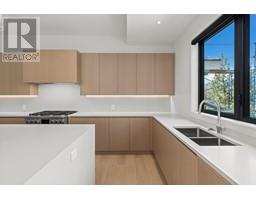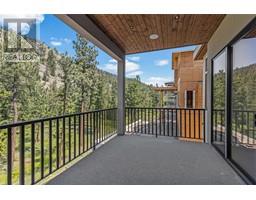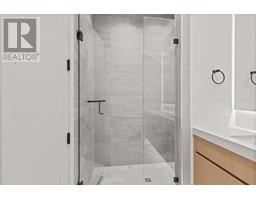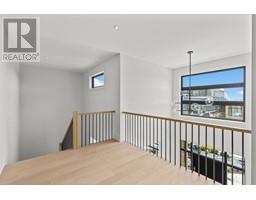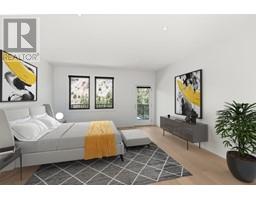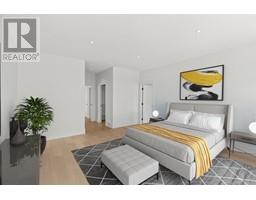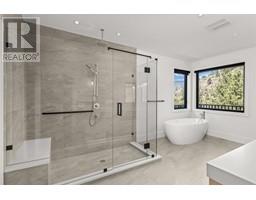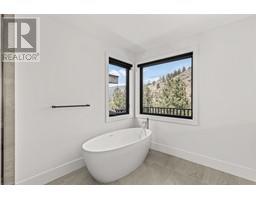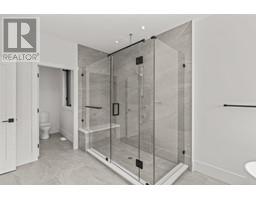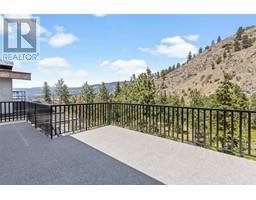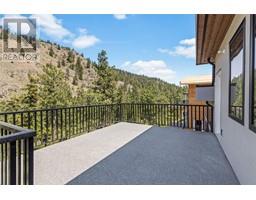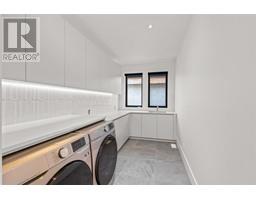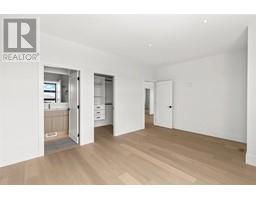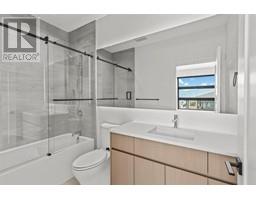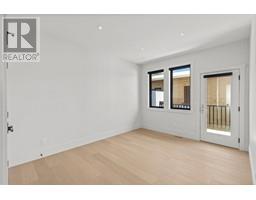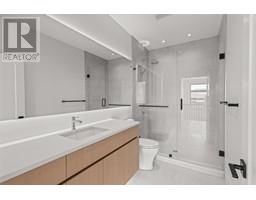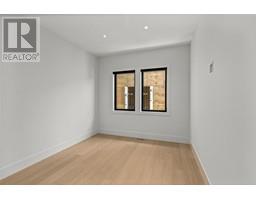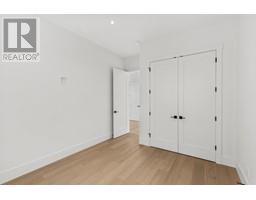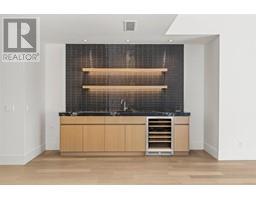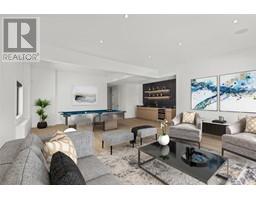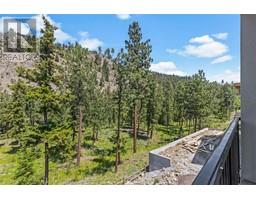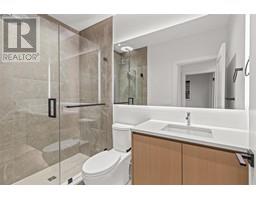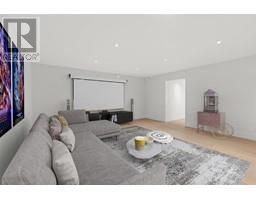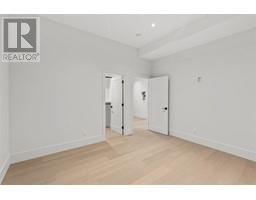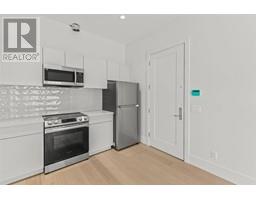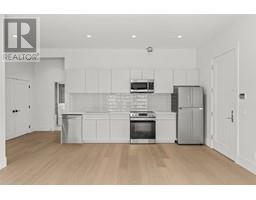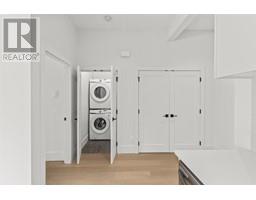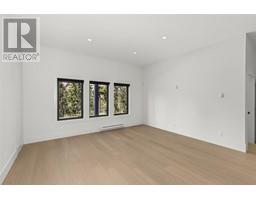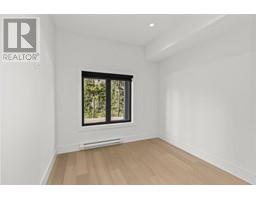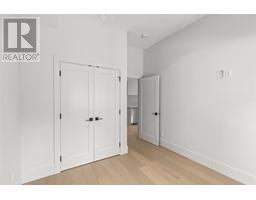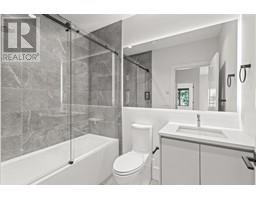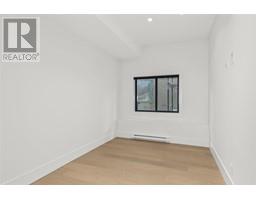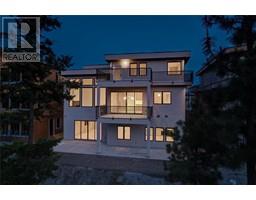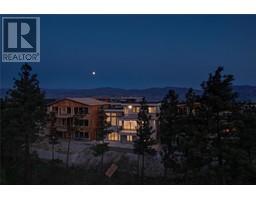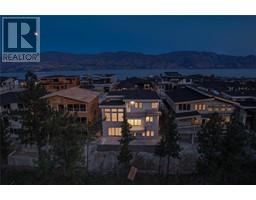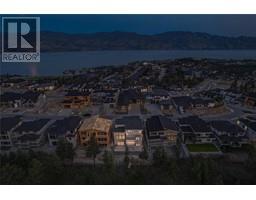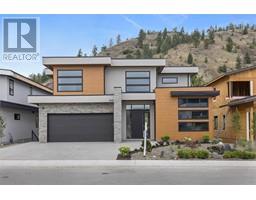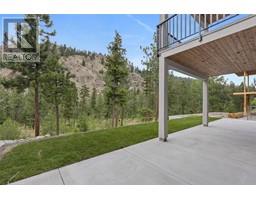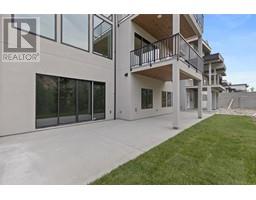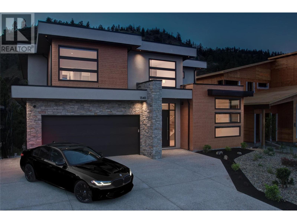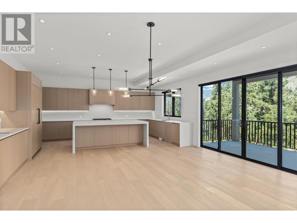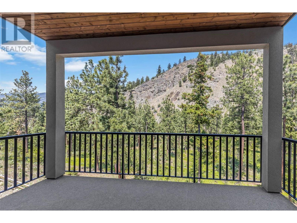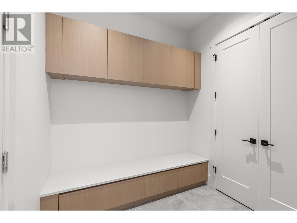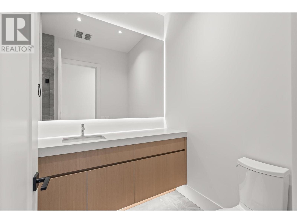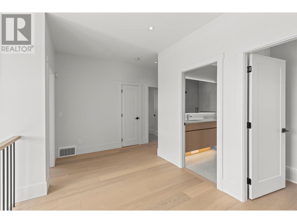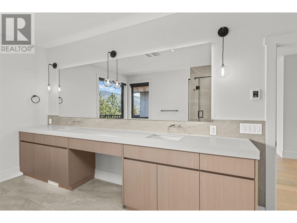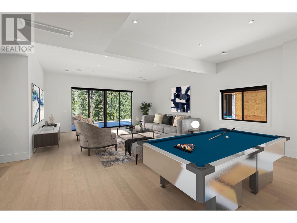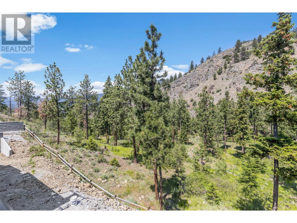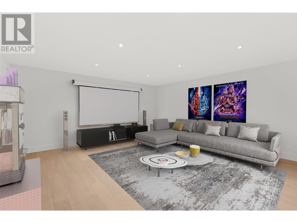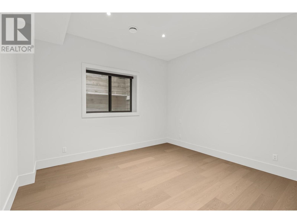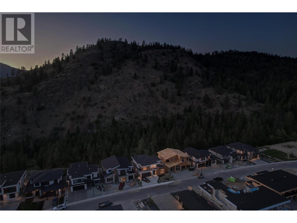1540 Cabernet Way, West Kelowna, British Columbia V4T 3B5 (26572713)
1540 Cabernet Way West Kelowna, British Columbia V4T 3B5
Interested?
Contact us for more information

Nate Cassie
Personal Real Estate Corporation
https://hallcassie.com/

529 Bernard Avenue
Kelowna, British Columbia V1Y 6N9
(250) 575-4292
https://hallcassie.com/

Geoff Hall
Personal Real Estate Corporation
https://hallcassie.com/
https://www.facebook.com/GeoffHallRealtor/?ref=hl
https://www.linkedin.com/in/geoff-hall-36137521/
https://www.instagram.com/geoff.c.hall

529 Bernard Avenue
Kelowna, British Columbia V1Y 6N9
(250) 575-4292
https://hallcassie.com/
$2,525,000
This impressive architectural design has been fully realized by award-winning Palermo Homes, with luxury touches throughout its over 5,700 sqft. The main home feat. 5 beds, 5 baths, plus gorgeous office. The soaring ceiling heights of the main level welcome you through the grand entry, leading to the bright and airy great room w/ gas fireplace. The gourmet kitchen features paneled Fisher & Paykel appliances, custom wine bar, and pantry (prep’d for spice kitchen). The covered patio opens to peaceful park space. Upstairs are 3 large bedrooms including the dazzling master suite with its own private deck, and spa-inspired ensuite. Each bedroom has its own bathroom. Downstairs boasts 10’ ceilings, with another bedroom & bathroom, huge media/games room, and a gorgeous lounge with wet bar, providing access to the serene backyard. The 2 bedroom legal suite is completely separate, allowing incredible revenue generation without impacting the main living space. Simply stunning inside and out. No GST payable! (id:26472)
Property Details
| MLS® Number | 10305776 |
| Property Type | Single Family |
| Neigbourhood | Lakeview Heights |
| Features | Two Balconies |
| Parking Space Total | 5 |
| View Type | Lake View, Mountain View, View (panoramic) |
Building
| Bathroom Total | 6 |
| Bedrooms Total | 7 |
| Basement Type | Full |
| Constructed Date | 2023 |
| Construction Style Attachment | Detached |
| Cooling Type | Central Air Conditioning |
| Exterior Finish | Stone, Stucco, Wood Siding |
| Fireplace Fuel | Gas |
| Fireplace Present | Yes |
| Fireplace Type | Unknown |
| Flooring Type | Ceramic Tile, Hardwood |
| Heating Type | Forced Air, See Remarks |
| Roof Material | Other |
| Roof Style | Unknown |
| Stories Total | 3 |
| Size Interior | 5777 Sqft |
| Type | House |
| Utility Water | Municipal Water |
Parking
| Attached Garage | 2 |
Land
| Acreage | No |
| Sewer | Municipal Sewage System |
| Size Frontage | 59 Ft |
| Size Irregular | 0.15 |
| Size Total | 0.15 Ac|under 1 Acre |
| Size Total Text | 0.15 Ac|under 1 Acre |
| Zoning Type | Unknown |
Rooms
| Level | Type | Length | Width | Dimensions |
|---|---|---|---|---|
| Second Level | Primary Bedroom | 15'2'' x 23'6'' | ||
| Second Level | Bedroom | 15'6'' x 10'11'' | ||
| Second Level | 5pc Ensuite Bath | 10'7'' x 23'6'' | ||
| Second Level | 3pc Bathroom | 5'7'' x 10'11'' | ||
| Second Level | Laundry Room | 15'8'' x 6'11'' | ||
| Second Level | Bedroom | 17'2'' x 12'6'' | ||
| Second Level | 4pc Ensuite Bath | 9'7'' x 4'11'' | ||
| Basement | Living Room | 15'9'' x 12'10'' | ||
| Basement | Family Room | 19'8'' x 27'9'' | ||
| Basement | Bedroom | 9'11'' x 12'5'' | ||
| Basement | 4pc Bathroom | 8'1'' x 5'5'' | ||
| Basement | Recreation Room | 19'10'' x 20'11'' | ||
| Basement | Kitchen | 14'9'' x 7'2'' | ||
| Basement | Bedroom | 12'4'' x 13'2'' | ||
| Basement | Bedroom | 14'4'' x 9'3'' | ||
| Basement | 3pc Bathroom | 4'11'' x 8'8'' | ||
| Main Level | Mud Room | 17'1'' x 7'9'' | ||
| Main Level | Kitchen | 13'7'' x 19'11'' | ||
| Main Level | Foyer | 9'9'' x 9'7'' | ||
| Main Level | Bedroom | 14'9'' x 10'10'' | ||
| Main Level | Pantry | 5'11'' x 10'2'' | ||
| Main Level | Living Room | 13'9'' x 14'1'' | ||
| Main Level | Great Room | 20'3'' x 16'6'' | ||
| Main Level | Dining Room | 12'4'' x 19'11'' | ||
| Main Level | 3pc Bathroom | 9'6'' x 6'1'' |
https://www.realtor.ca/real-estate/26572713/1540-cabernet-way-west-kelowna-lakeview-heights


