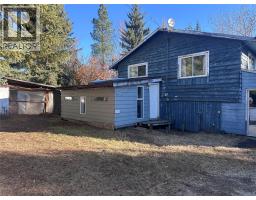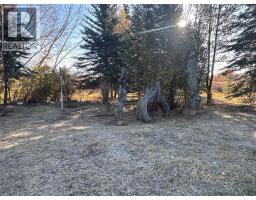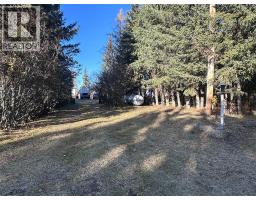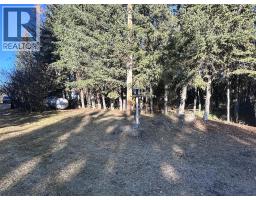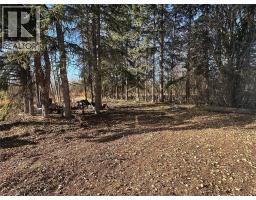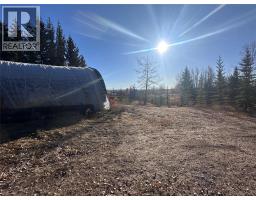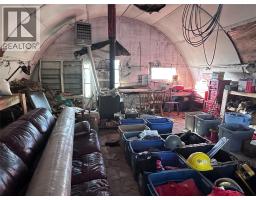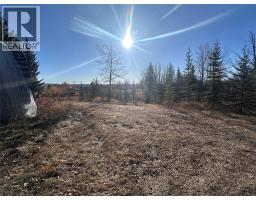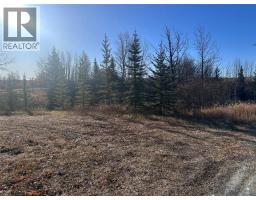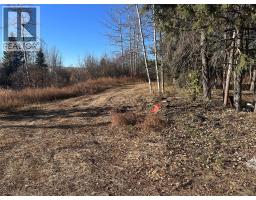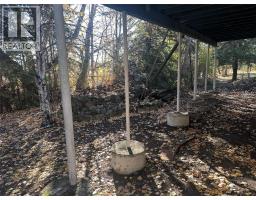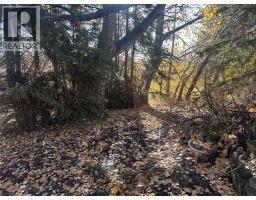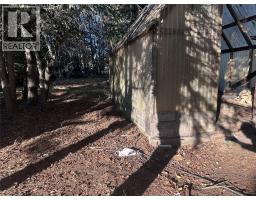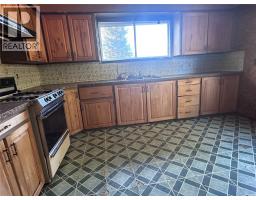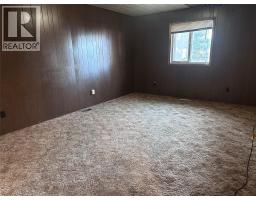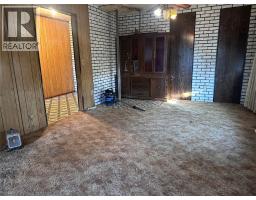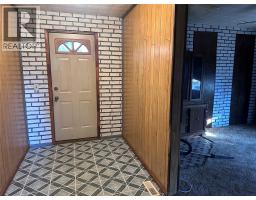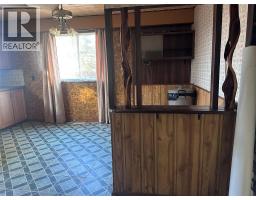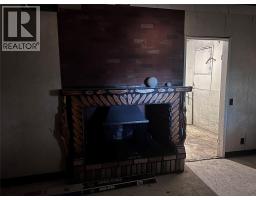15410 Tomslake Drive, Dawson Creek, British Columbia V0C 2L0 (28979602)
15410 Tomslake Drive Dawson Creek, British Columbia V0C 2L0
Interested?
Contact us for more information
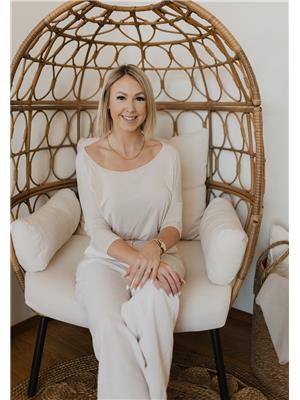
Breanna Mcleod
10224 - 10th Street
Dawson Creek, British Columbia V1G 3T4
(250) 782-8181
www.dawsoncreekrealty.britishcolumbia.remax.ca/
$170,000
Peaceful Acre with Endless Potential! Nestled on a serene lot surrounded by mature trees, this property offers the perfect blend of privacy and character right in Tomslake. If you've been searching for a peaceful escape with room to breathe — and don't mind rolling up your sleeves — this could be your dream project! The home itself is full of charm and potential, ready for someone with vision to bring it back to life. With plenty of storage and a 26X20 Quonset shop, there's ample room for hobbies, tools, or future improvements. The tranquil setting makes this property an incredible opportunity for anyone looking to create their own retreat. With a little love and attention, this peaceful acreage could shine once again. (id:26472)
Property Details
| MLS® Number | 10365629 |
| Property Type | Recreational |
| Neigbourhood | Dawson Creek Rural |
| Parking Space Total | 1 |
Building
| Bathroom Total | 2 |
| Bedrooms Total | 3 |
| Constructed Date | 1973 |
| Construction Style Attachment | Detached |
| Exterior Finish | Other |
| Fireplace Fuel | Wood |
| Fireplace Present | Yes |
| Fireplace Type | Conventional |
| Half Bath Total | 1 |
| Heating Type | Forced Air, See Remarks |
| Roof Material | Unknown,vinyl Shingles |
| Roof Style | Unknown,unknown |
| Stories Total | 2 |
| Size Interior | 864 Sqft |
| Type | House |
| Utility Water | Cistern |
Parking
| Carport | |
| Detached Garage | 1 |
Land
| Acreage | No |
| Size Irregular | 0.67 |
| Size Total | 0.67 Ac|under 1 Acre |
| Size Total Text | 0.67 Ac|under 1 Acre |
| Zoning Type | Unknown |
Rooms
| Level | Type | Length | Width | Dimensions |
|---|---|---|---|---|
| Basement | 1pc Bathroom | Measurements not available | ||
| Basement | Laundry Room | 13'1'' x 11'4'' | ||
| Basement | Bedroom | 10'10'' x 9'5'' | ||
| Basement | Bedroom | 10'10'' x 9'4'' | ||
| Basement | Recreation Room | 11'11'' x 22'11'' | ||
| Main Level | 4pc Bathroom | Measurements not available | ||
| Main Level | Primary Bedroom | 11'11'' x 9'11'' | ||
| Main Level | Foyer | 9'11'' x 10'7'' | ||
| Main Level | Living Room | 11'7'' x 25'3'' | ||
| Main Level | Kitchen | 15'0'' x 13'0'' |
https://www.realtor.ca/real-estate/28979602/15410-tomslake-drive-dawson-creek-dawson-creek-rural


