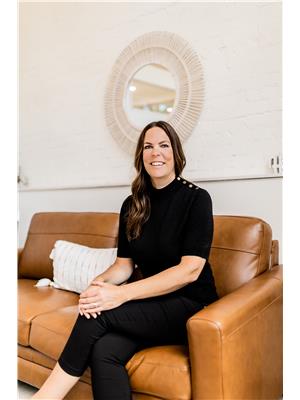1543 68th Avenue, Grand Forks, British Columbia V0H 1H0 (28667241)
1543 68th Avenue Grand Forks, British Columbia V0H 1H0
Interested?
Contact us for more information

Jazz Mcpherson
https://www.propertiesgf.com/

110 - 1983 Columbia Avenue
Castlegar, British Columbia V1N 2W8
(250) 549-2103
https://thebchomes.com/
$429,000
Charming Updated Home with Garden Oasis This beautifully updated one-level home with a full basement offers both comfort and versatility. The open-concept main floor features a modern kitchen (updated in 2021) complete with soft-close drawers, butcher block countertops, and a custom island, perfect for the chef in your family. Step outside and embrace the self-sufficient lifestyle with a geometrically designed garden that produces enough food to sustain you through the winter, along with established fruit trees and berry bushes. Enjoy your mornings on the welcoming front deck or find peace in one of the many serene spaces throughout the private yard. Inside, the home offers two bedrooms on the main floor, with the potential for two additional bedrooms in the lower level—ideal for families, guests, or a home office. Whether you're starting out, settling down, or seeking a peaceful retreat, this home is a perfect fit. (id:26472)
Property Details
| MLS® Number | 10357493 |
| Property Type | Single Family |
| Neigbourhood | Grand Forks |
| Amenities Near By | Recreation, Shopping |
| View Type | Mountain View |
Building
| Bathroom Total | 1 |
| Bedrooms Total | 2 |
| Appliances | Range, Refrigerator, Dishwasher, Freezer, Washer & Dryer |
| Architectural Style | Ranch |
| Basement Type | Full |
| Constructed Date | 1950 |
| Construction Style Attachment | Detached |
| Heating Type | Forced Air |
| Stories Total | 2 |
| Size Interior | 1922 Sqft |
| Type | House |
| Utility Water | Municipal Water |
Parking
| Carport |
Land
| Access Type | Easy Access |
| Acreage | No |
| Land Amenities | Recreation, Shopping |
| Landscape Features | Landscaped |
| Sewer | Municipal Sewage System |
| Size Irregular | 0.19 |
| Size Total | 0.19 Ac|under 1 Acre |
| Size Total Text | 0.19 Ac|under 1 Acre |
| Zoning Type | Unknown |
Rooms
| Level | Type | Length | Width | Dimensions |
|---|---|---|---|---|
| Basement | Storage | 6'4'' x 5'4'' | ||
| Basement | Other | 8'1'' x 9'9'' | ||
| Basement | Dining Nook | 11'5'' x 5' | ||
| Basement | Storage | 8'2'' x 20' | ||
| Basement | Laundry Room | 12'7'' x 5'4'' | ||
| Basement | Other | 21'9'' x 12'5'' | ||
| Main Level | Kitchen | 17'7'' x 10'2'' | ||
| Main Level | Living Room | 14' x 14' | ||
| Main Level | Pantry | 3' x 6'6'' | ||
| Main Level | Full Bathroom | 10'1'' x 5'4'' | ||
| Main Level | Primary Bedroom | 12'2'' x 11'1'' | ||
| Main Level | Bedroom | 12'1'' x 8'5'' | ||
| Main Level | Foyer | 3'9'' x 11'5'' |
https://www.realtor.ca/real-estate/28667241/1543-68th-avenue-grand-forks-grand-forks
































































































