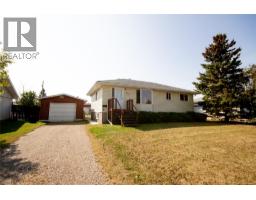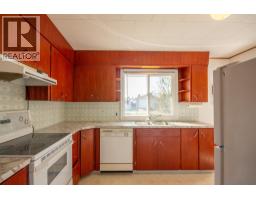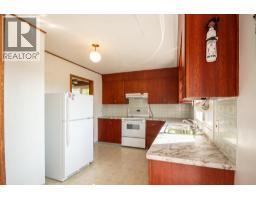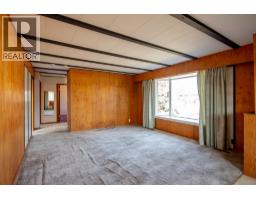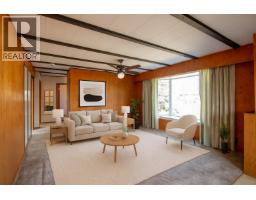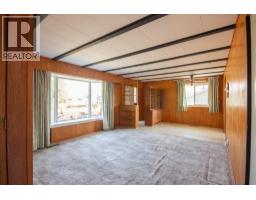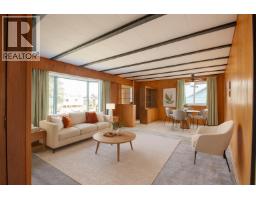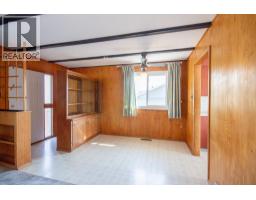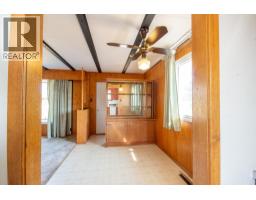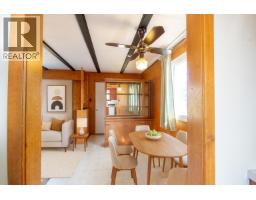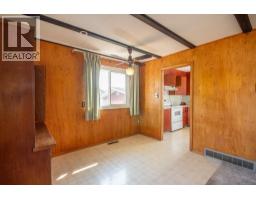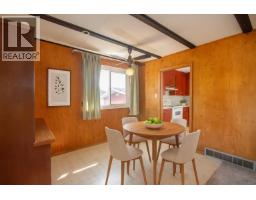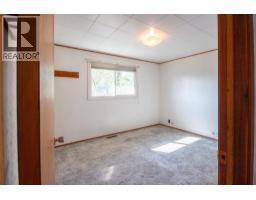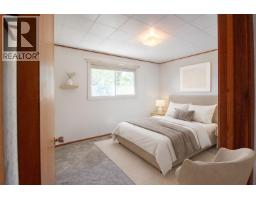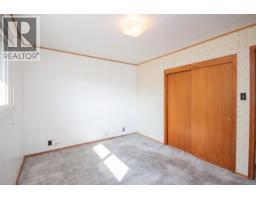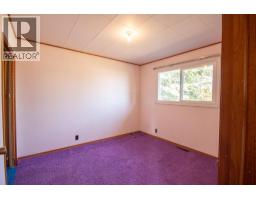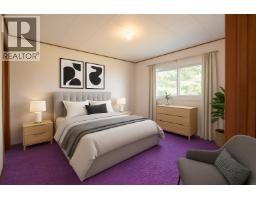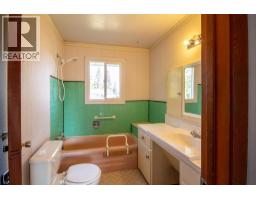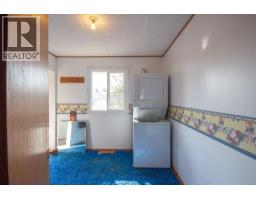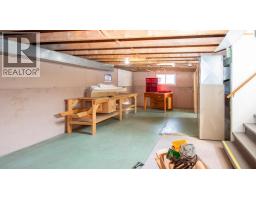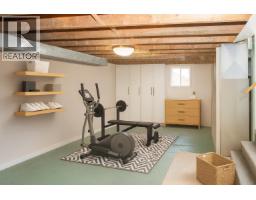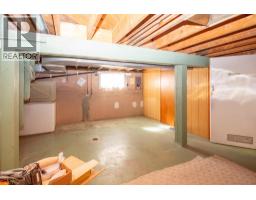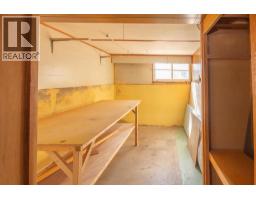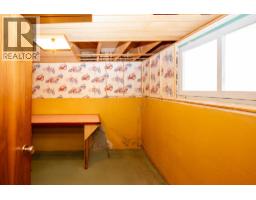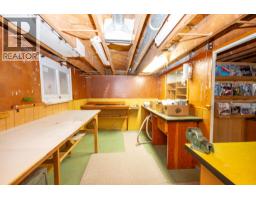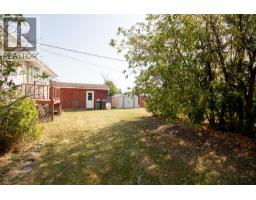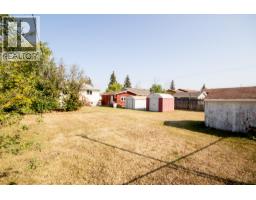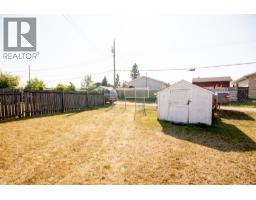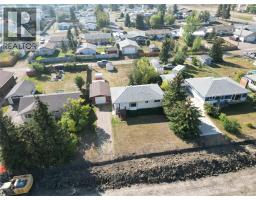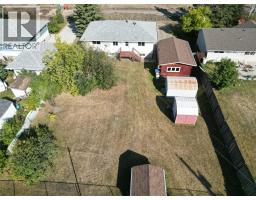1549 110 Avenue, Dawson Creek, British Columbia V1G 2W3 (28831543)
1549 110 Avenue Dawson Creek, British Columbia V1G 2W3
Interested?
Contact us for more information

Riley Brown
Personal Real Estate Corporation
www.rileybrown.ca/
10224 - 10th Street
Dawson Creek, British Columbia V1G 3T4
(250) 782-8181
www.dawsoncreekrealty.britishcolumbia.remax.ca/
$219,900
** Disclosure- Virtual AI Staging ** Immediate possession available! Welcome to this spacious and gracious family home located right in the middle of all levels of schools sitting on an oversized fully fenced lot. Inside this vintage home you have a large living room with a bay window opening to the dining area. With access to the kitchen with lots of natural light. Down the hall you have 2 good sized bedrooms, a full bathroom plus a den with laundry that used to be the third bedroom upstairs. The basement is framed but mostly unfinished. There are 2 bedrooms, a den, laundry, and a rec room downstairs. Outside there is a fully fenced back yard, a 15 x 24 workshop, RV gate from the laneway and 3 sheds. Call today to view. (id:26472)
Property Details
| MLS® Number | 10362164 |
| Property Type | Single Family |
| Neigbourhood | Dawson Creek |
| Parking Space Total | 1 |
Building
| Bathroom Total | 1 |
| Bedrooms Total | 4 |
| Appliances | Range, Refrigerator, Washer & Dryer |
| Architectural Style | Ranch |
| Basement Type | Full |
| Constructed Date | 1958 |
| Construction Style Attachment | Detached |
| Exterior Finish | Vinyl Siding |
| Heating Type | Forced Air, See Remarks |
| Roof Material | Asphalt Shingle |
| Roof Style | Unknown |
| Stories Total | 2 |
| Size Interior | 980 Sqft |
| Type | House |
| Utility Water | Municipal Water |
Parking
| Detached Garage | 1 |
Land
| Acreage | No |
| Fence Type | Fence |
| Sewer | Municipal Sewage System |
| Size Irregular | 0.23 |
| Size Total | 0.23 Ac|under 1 Acre |
| Size Total Text | 0.23 Ac|under 1 Acre |
Rooms
| Level | Type | Length | Width | Dimensions |
|---|---|---|---|---|
| Basement | Recreation Room | 21'0'' x 11'3'' | ||
| Basement | Den | 13'2'' x 8'5'' | ||
| Basement | Bedroom | 9'3'' x 9'9'' | ||
| Basement | Bedroom | 11'0'' x 7'2'' | ||
| Main Level | 4pc Bathroom | Measurements not available | ||
| Main Level | Den | 8'9'' x 9'5'' | ||
| Main Level | Bedroom | 10'2'' x 10'8'' | ||
| Main Level | Primary Bedroom | 12'6'' x 9'9'' | ||
| Main Level | Dining Room | 13'5'' x 7'6'' | ||
| Main Level | Kitchen | 12'8'' x 9'4'' | ||
| Main Level | Living Room | 13'5'' x 13'5'' |
https://www.realtor.ca/real-estate/28831543/1549-110-avenue-dawson-creek-dawson-creek


