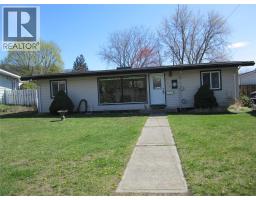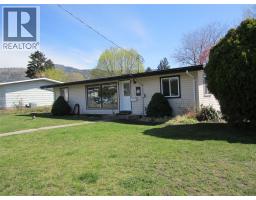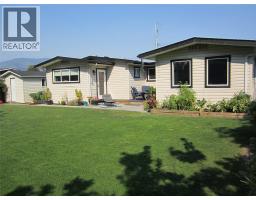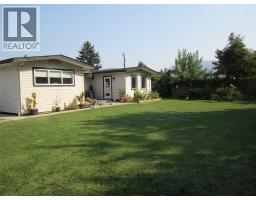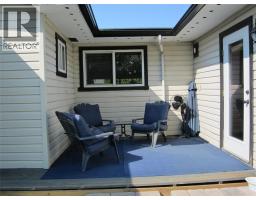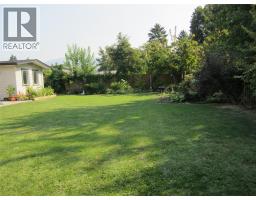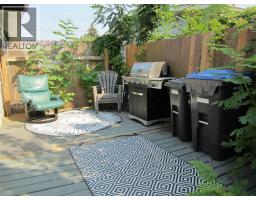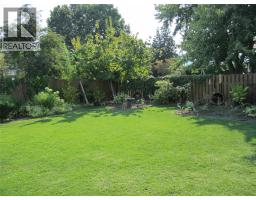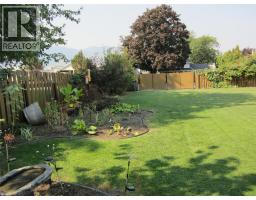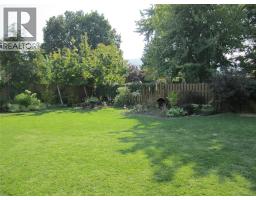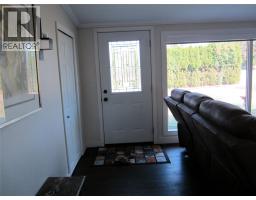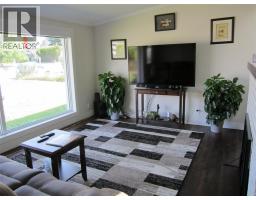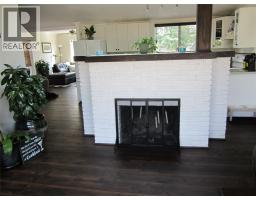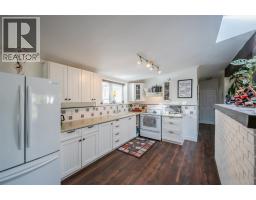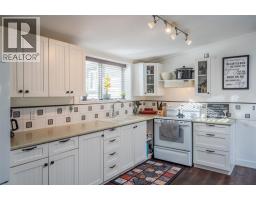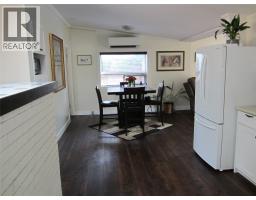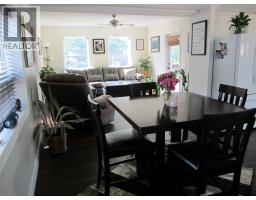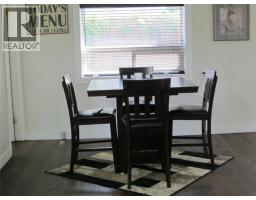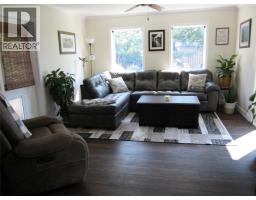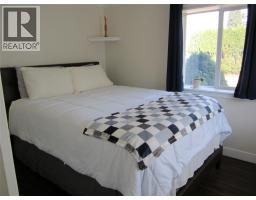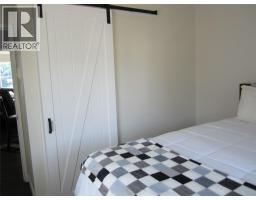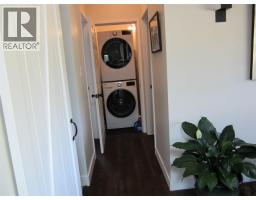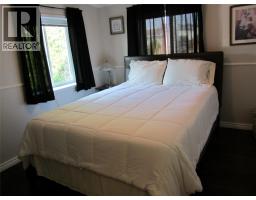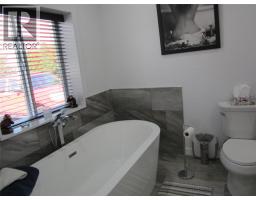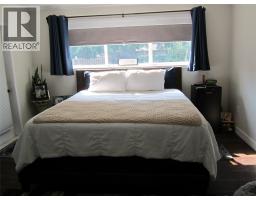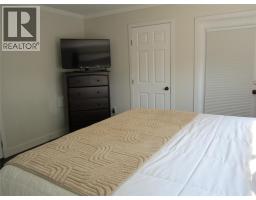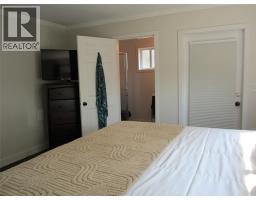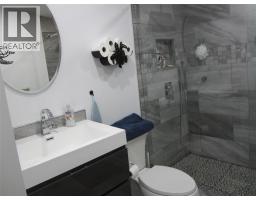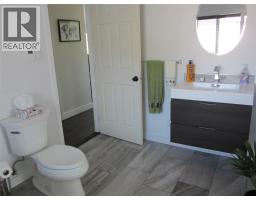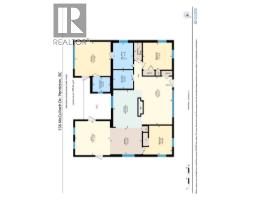156 Mcculloch Drive, Penticton, British Columbia V2A 3P7 (28802796)
156 Mcculloch Drive Penticton, British Columbia V2A 3P7
Interested?
Contact us for more information
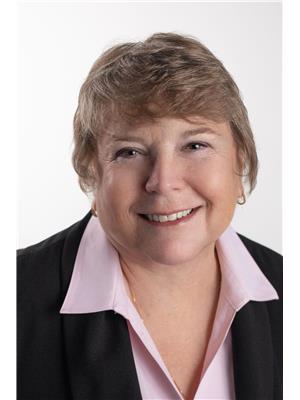
Ilona Kenny
ilonakenny.royallepage.ca/

484 Main Street
Penticton, British Columbia V2A 5C5
(250) 493-2244
(250) 492-6640
$697,000
Welcome Home!! This three bedroom three bathroom home blends comfort with thoughtful upgrades on a large lot just under a quarter acre. Open, light-filled spaces are enhanced by a skylight, creating a warm and welcoming atmosphere throughout. The primary bedroom offers a peaceful retreat, while two additional bedrooms provide flexibility for guests, a home office or hobbies. Two newly renovated bathrooms plus a third bath ensure comfort for all. Recent improvements include a new roof (2025) and a separate laundry closet with new stackables (2025). The large yard is perfect for barbecues, gardening or simply enjoying time outdoors. Located close to shops, parks, and amenities, this property offers the ideal balance of quiet residential living and easy access to daily needs. Don't miss this opportunity to enjoy modern updates, generous outdoor space and a prime location in beautiful British Columbia (id:26472)
Property Details
| MLS® Number | 10361398 |
| Property Type | Single Family |
| Neigbourhood | Main South |
Building
| Bathroom Total | 3 |
| Bedrooms Total | 3 |
| Appliances | Refrigerator, Range - Electric, Washer/dryer Stack-up |
| Architectural Style | Ranch |
| Basement Type | Crawl Space |
| Constructed Date | 1968 |
| Construction Style Attachment | Detached |
| Cooling Type | Heat Pump |
| Exterior Finish | Vinyl Siding |
| Fire Protection | Smoke Detector Only |
| Fireplace Present | Yes |
| Fireplace Total | 1 |
| Fireplace Type | Roughed In |
| Flooring Type | Tile, Vinyl |
| Heating Type | Heat Pump |
| Roof Material | Asphalt Shingle |
| Roof Style | Unknown |
| Stories Total | 1 |
| Size Interior | 1473 Sqft |
| Type | House |
| Utility Water | Municipal Water |
Land
| Acreage | No |
| Sewer | Municipal Sewage System |
| Size Irregular | 0.21 |
| Size Total | 0.21 Ac|under 1 Acre |
| Size Total Text | 0.21 Ac|under 1 Acre |
| Zoning Type | Residential |
Rooms
| Level | Type | Length | Width | Dimensions |
|---|---|---|---|---|
| Main Level | Full Bathroom | 6'8'' x 5'7'' | ||
| Main Level | Full Bathroom | 9'11'' x 7'7'' | ||
| Main Level | Full Ensuite Bathroom | 7'7'' x 7'1'' | ||
| Main Level | Bedroom | 11' x 10'3'' | ||
| Main Level | Bedroom | 11' x 11' | ||
| Main Level | Primary Bedroom | 13'8'' x 12'11'' | ||
| Main Level | Family Room | 13'3'' x 12'11'' | ||
| Main Level | Kitchen | 14'4'' x 10'10'' | ||
| Main Level | Dining Room | 12'1'' x 10'1'' | ||
| Main Level | Living Room | 18'1'' x 11'6'' |
https://www.realtor.ca/real-estate/28802796/156-mcculloch-drive-penticton-main-south


