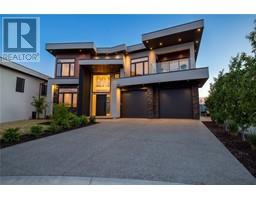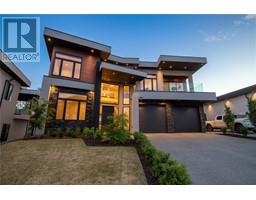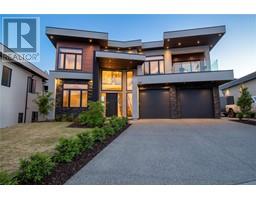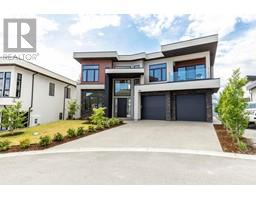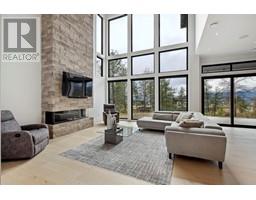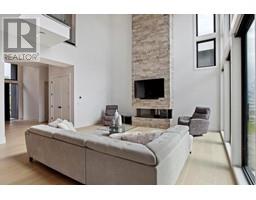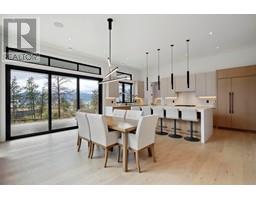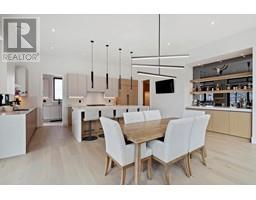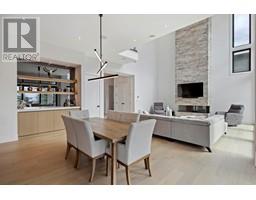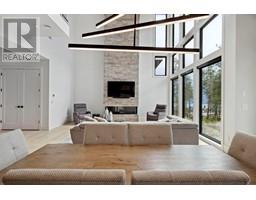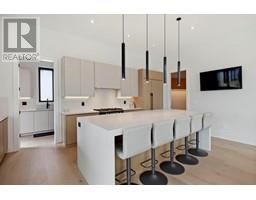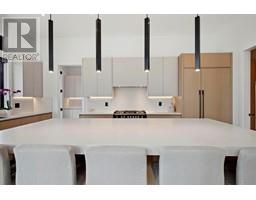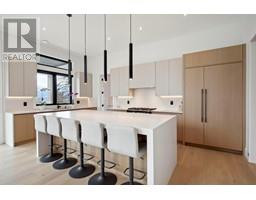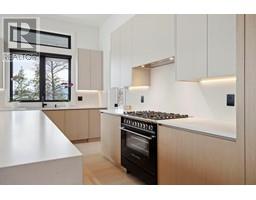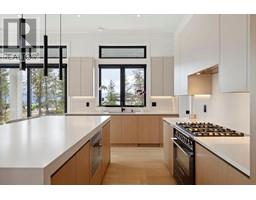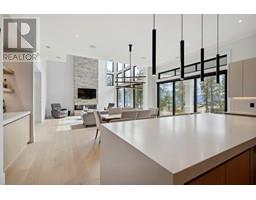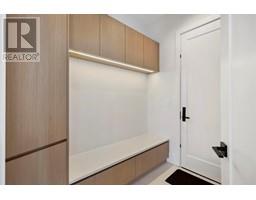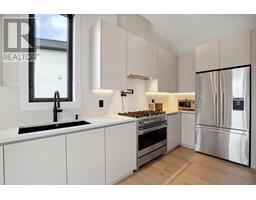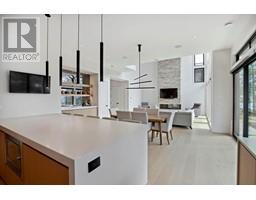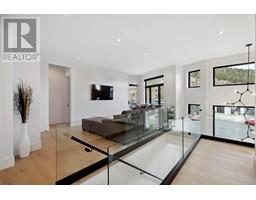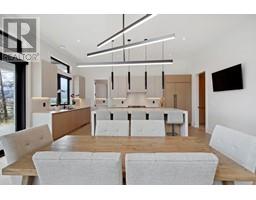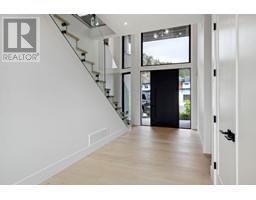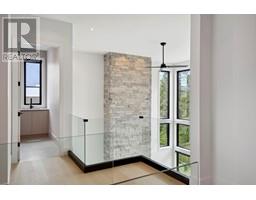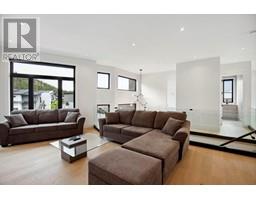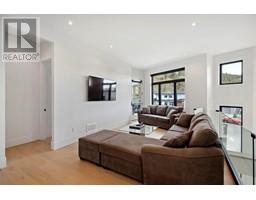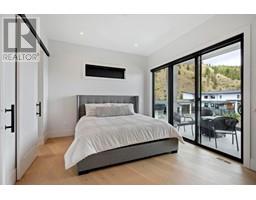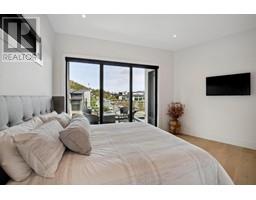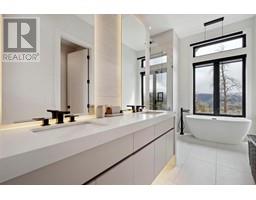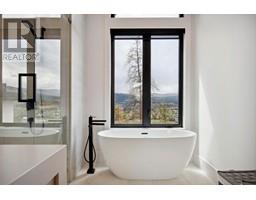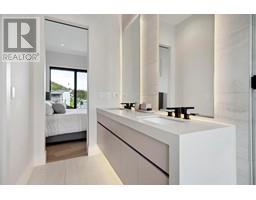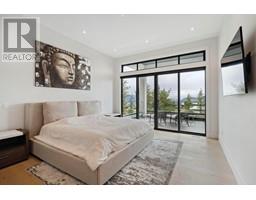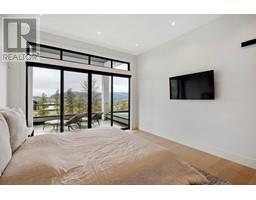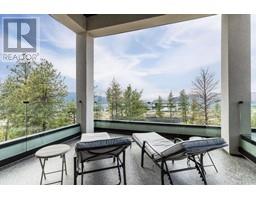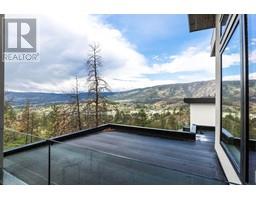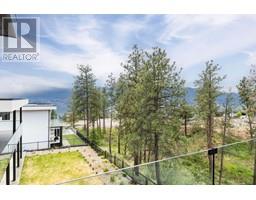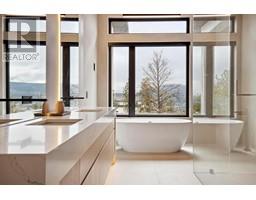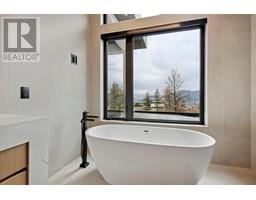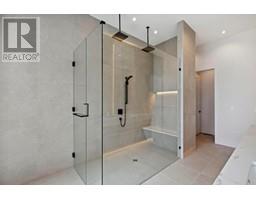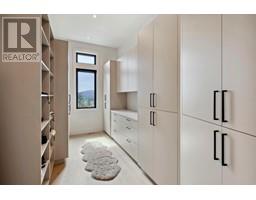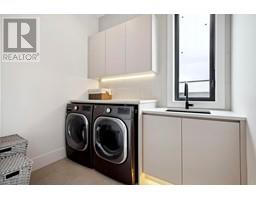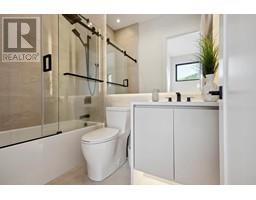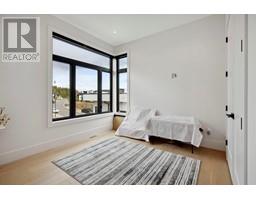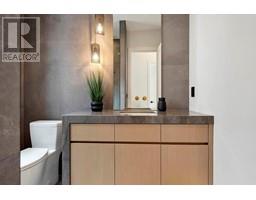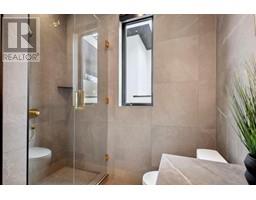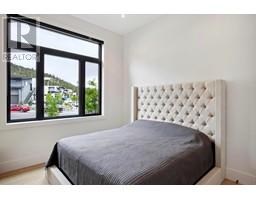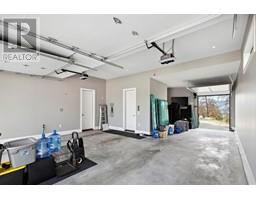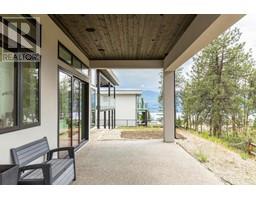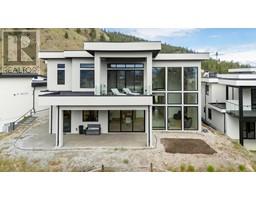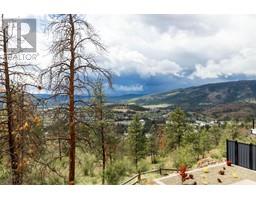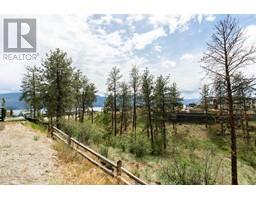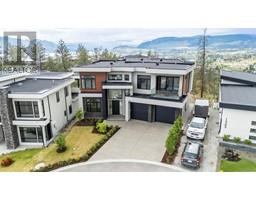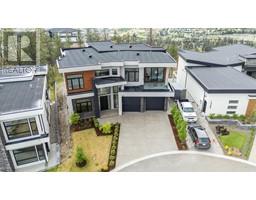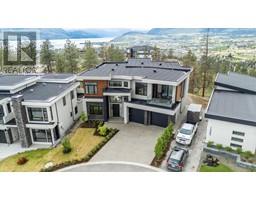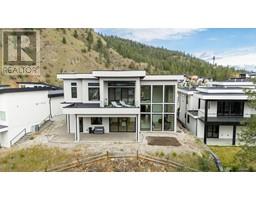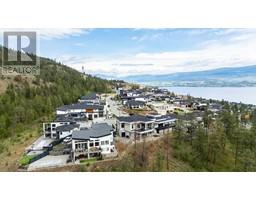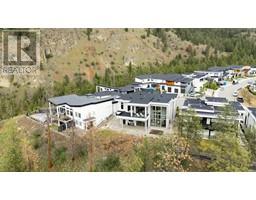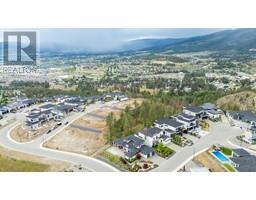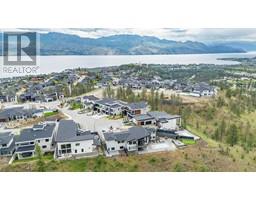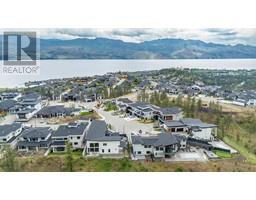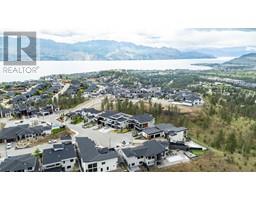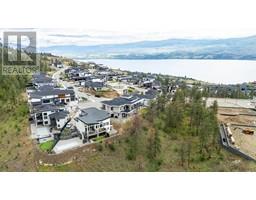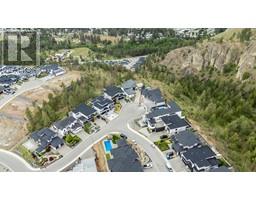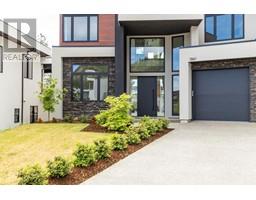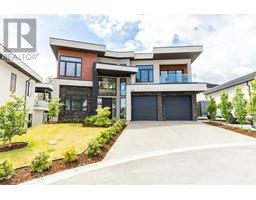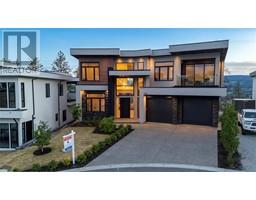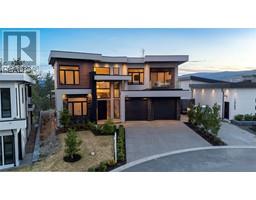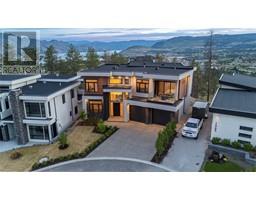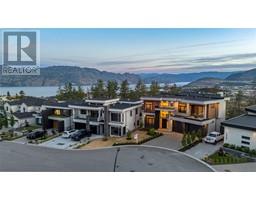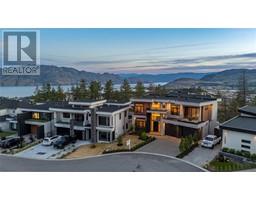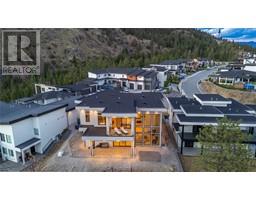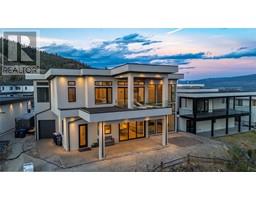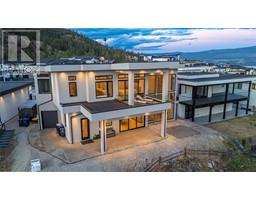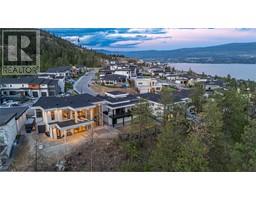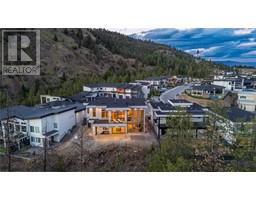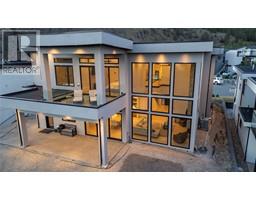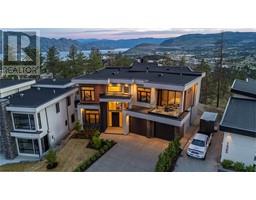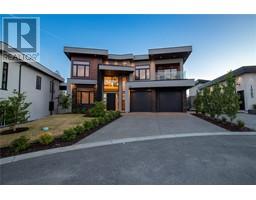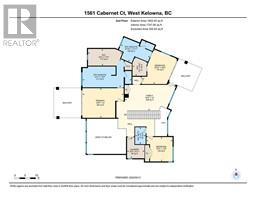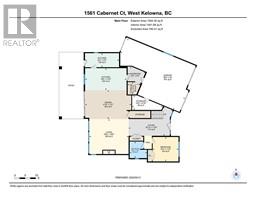1561 Cabernet Court, West Kelowna, British Columbia V4T 3B5 (28327915)
1561 Cabernet Court West Kelowna, British Columbia V4T 3B5
Interested?
Contact us for more information

Govind Saran

100 - 1553 Harvey Avenue
Kelowna, British Columbia V1Y 6G1
(250) 717-5000
(250) 861-8462
$1,998,000
Introducing a stunning, architecturally crafted residence by Endesa Homes, nestled in the sought-after Vineyard Estates. Perfectly positioned on a generous pool size lot, this home offers sweeping views of the surrounding mountains, lake and cityscape. Step inside to discover a bright, airy main floor with dramatic ceilings, oversized windows, and a striking floor-to-ceiling stone fireplace that anchors the open-concept living area. The chef’s kitchen is a showstopper - equipped with high-end appliances, rich custom cabinetry, a full butler’s pantry, and a stylish wine bar. Upstairs, a versatile lounge or games room connects to the showpiece of the home: an expansive primary retreat. This luxurious suite includes a private terrace, spa-like ensuite, and a dream-worthy walk-in closet with custom built-ins. 2 more bedrooms, 2 full baths and a large, thoughtfully designed laundry room complete the upper level. Outside, a triple car garage provides ample space for vehicles and gear. From its refined finishes to its exceptional craftsmanship, this home is truly one-of-a-kind. Yard is fully irrigated. Ideally located near premier wineries such as Mission Hill, and a short 5 minute drive to Okanagan Lake beaches, Mount Boucherie Park, and scenic trails. A must-see for those seeking luxury, comfort, and lifestyle in one! (id:26472)
Property Details
| MLS® Number | 10346814 |
| Property Type | Single Family |
| Neigbourhood | Lakeview Heights |
| Features | Two Balconies |
| Parking Space Total | 5 |
| View Type | Mountain View |
Building
| Bathroom Total | 4 |
| Bedrooms Total | 4 |
| Basement Type | Full |
| Constructed Date | 2023 |
| Construction Style Attachment | Detached |
| Cooling Type | Central Air Conditioning |
| Exterior Finish | Stone, Stucco, Wood Siding |
| Fireplace Fuel | Gas |
| Fireplace Present | Yes |
| Fireplace Total | 1 |
| Fireplace Type | Unknown |
| Flooring Type | Ceramic Tile, Hardwood |
| Heating Type | Forced Air, See Remarks |
| Roof Material | Other |
| Roof Style | Unknown |
| Stories Total | 2 |
| Size Interior | 3483 Sqft |
| Type | House |
| Utility Water | Municipal Water |
Parking
| Attached Garage | 3 |
Land
| Acreage | No |
| Sewer | Municipal Sewage System |
| Size Frontage | 90 Ft |
| Size Irregular | 0.16 |
| Size Total | 0.16 Ac|under 1 Acre |
| Size Total Text | 0.16 Ac|under 1 Acre |
| Zoning Type | Unknown |
Rooms
| Level | Type | Length | Width | Dimensions |
|---|---|---|---|---|
| Second Level | Other | 17'1'' x 10'7'' | ||
| Second Level | Primary Bedroom | 19'8'' x 14'1'' | ||
| Second Level | Loft | 22'4'' x 13' | ||
| Second Level | Laundry Room | 8'4'' x 9'11'' | ||
| Second Level | Bedroom | 12'4'' x 17'5'' | ||
| Second Level | Bedroom | 12'6'' x 11'9'' | ||
| Second Level | 5pc Ensuite Bath | 14'11'' x 11'9'' | ||
| Second Level | 5pc Ensuite Bath | 23'4'' x 9'10'' | ||
| Second Level | 4pc Bathroom | 5' x 8'1'' | ||
| Main Level | Utility Room | 14'10'' x 7' | ||
| Main Level | Pantry | 16'1'' x 6'7'' | ||
| Main Level | Living Room | 18'8'' x 17'1'' | ||
| Main Level | Kitchen | 19'8'' x 10'4'' | ||
| Main Level | Dining Room | 21'8'' x 13'1'' | ||
| Main Level | Bedroom | 12'2'' x 11'8'' | ||
| Main Level | 3pc Bathroom | 8'2'' x 7'10'' |
https://www.realtor.ca/real-estate/28327915/1561-cabernet-court-west-kelowna-lakeview-heights


